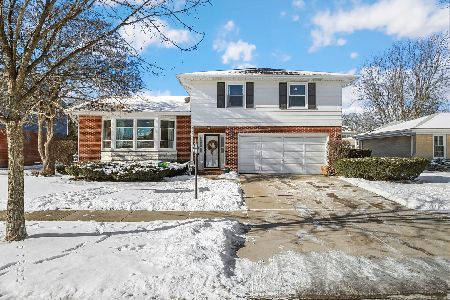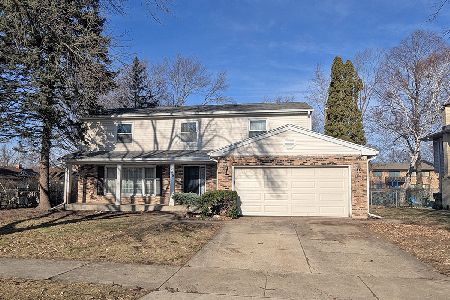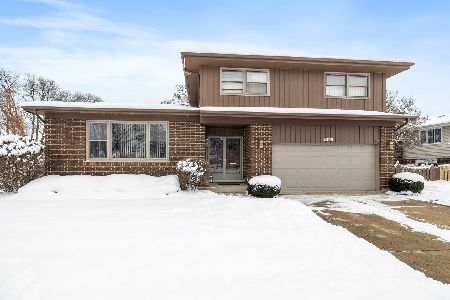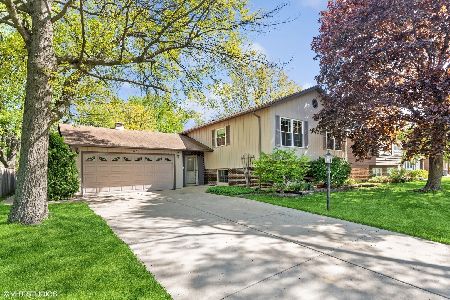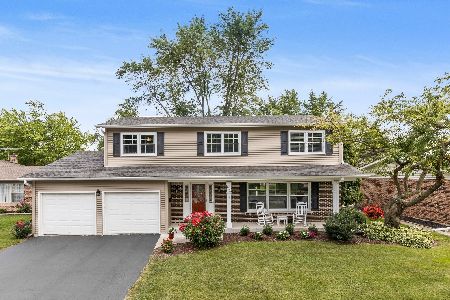902 Burr Oak Drive, Arlington Heights, Illinois 60004
$341,000
|
Sold
|
|
| Status: | Closed |
| Sqft: | 1,562 |
| Cost/Sqft: | $224 |
| Beds: | 3 |
| Baths: | 2 |
| Year Built: | 1972 |
| Property Taxes: | $10,073 |
| Days On Market: | 2552 |
| Lot Size: | 0,21 |
Description
Welcome home to this well maintained split level with family room addition home featuring 3 bedrooms and 2 bathrooms. Main level has spacious kitchen and hardwood floors. Family room addition features a cozy fireplace overlooking the backyard. Up stairs has all 3 bedrooms and shared master bathroom with dual vanities. Open lower level has 2nd full bathroom that has been expanded, and added custom built sauna. No carpet, or pets in home. Convenient to local amenities, and Buffalo Grove High School. Come see this fantastic home today.
Property Specifics
| Single Family | |
| — | |
| Ranch | |
| 1972 | |
| Partial | |
| — | |
| No | |
| 0.21 |
| Cook | |
| — | |
| 0 / Not Applicable | |
| None | |
| Public | |
| Public Sewer | |
| 10294015 | |
| 03083130550000 |
Nearby Schools
| NAME: | DISTRICT: | DISTANCE: | |
|---|---|---|---|
|
Grade School
J W Riley Elementary School |
21 | — | |
|
Middle School
Jack London Middle School |
21 | Not in DB | |
|
High School
Buffalo Grove High School |
214 | Not in DB | |
Property History
| DATE: | EVENT: | PRICE: | SOURCE: |
|---|---|---|---|
| 3 May, 2010 | Sold | $336,000 | MRED MLS |
| 25 Feb, 2010 | Under contract | $349,900 | MRED MLS |
| — | Last price change | $359,900 | MRED MLS |
| 1 Aug, 2009 | Listed for sale | $382,500 | MRED MLS |
| 14 Jun, 2019 | Sold | $341,000 | MRED MLS |
| 27 Mar, 2019 | Under contract | $349,900 | MRED MLS |
| 7 Mar, 2019 | Listed for sale | $349,900 | MRED MLS |
| 28 Jun, 2023 | Sold | $450,000 | MRED MLS |
| 15 May, 2023 | Under contract | $425,000 | MRED MLS |
| 11 May, 2023 | Listed for sale | $425,000 | MRED MLS |
Room Specifics
Total Bedrooms: 3
Bedrooms Above Ground: 3
Bedrooms Below Ground: 0
Dimensions: —
Floor Type: Hardwood
Dimensions: —
Floor Type: Hardwood
Full Bathrooms: 2
Bathroom Amenities: Whirlpool,Double Sink
Bathroom in Basement: 1
Rooms: No additional rooms
Basement Description: Finished
Other Specifics
| 2 | |
| — | |
| — | |
| — | |
| — | |
| 1562 SQ FT | |
| — | |
| — | |
| Sauna/Steam Room, Hardwood Floors, Wood Laminate Floors | |
| Range, Microwave, Dishwasher, Refrigerator, Washer, Dryer, Disposal | |
| Not in DB | |
| Park, Pool, Tennis Court(s), Lake, Curbs, Street Lights | |
| — | |
| — | |
| Wood Burning |
Tax History
| Year | Property Taxes |
|---|---|
| 2010 | $6,341 |
| 2019 | $10,073 |
| 2023 | $8,821 |
Contact Agent
Nearby Similar Homes
Nearby Sold Comparables
Contact Agent
Listing Provided By
Redfin Corporation

