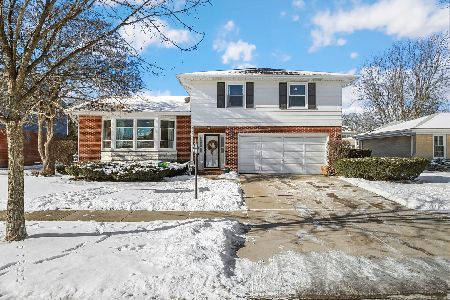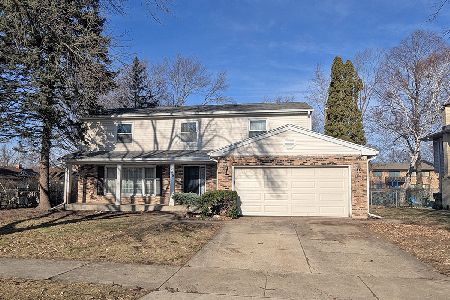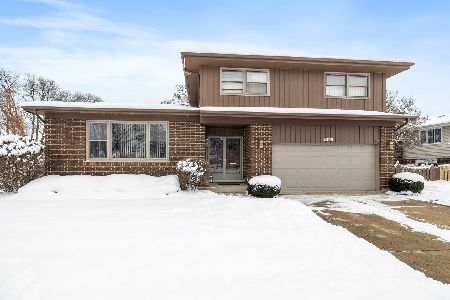902 Burr Oak Drive, Arlington Heights, Illinois 60004
$450,000
|
Sold
|
|
| Status: | Closed |
| Sqft: | 2,511 |
| Cost/Sqft: | $169 |
| Beds: | 3 |
| Baths: | 2 |
| Year Built: | 1970 |
| Property Taxes: | $8,821 |
| Days On Market: | 1026 |
| Lot Size: | 0,22 |
Description
Beautiful move-in ready raised ranch tucked inside desirable Berkley Square! The kitchen was recently remodeled to include white shaker style cabinets, stainless steel appliances, granite counters, breakfast bar, and opens to the bright family and dining rooms. Upstairs find 3 large bedrooms and a newly remodeled bath with dual vanity. Recently refinished hardwood flooring, new windows with Hunter Douglas window treatments and a new slider out to the deck complete the top floor. The fully finished and freshly painted basement offers the 4th bedroom, second full bath, plus a separate office space. The huge yard with brick paver patio is great for entertaining or for the kids to play. New a/c installed this month. Ideal location close to 53, shopping, dining and in highly rated Buffalo Grove High School!
Property Specifics
| Single Family | |
| — | |
| — | |
| 1970 | |
| — | |
| — | |
| No | |
| 0.22 |
| Cook | |
| Berkley Square | |
| — / Not Applicable | |
| — | |
| — | |
| — | |
| 11745418 | |
| 03074160240000 |
Nearby Schools
| NAME: | DISTRICT: | DISTANCE: | |
|---|---|---|---|
|
Grade School
Edgar A Poe Elementary School |
21 | — | |
|
Middle School
Cooper Middle School |
21 | Not in DB | |
|
High School
Buffalo Grove High School |
214 | Not in DB | |
Property History
| DATE: | EVENT: | PRICE: | SOURCE: |
|---|---|---|---|
| 3 May, 2010 | Sold | $336,000 | MRED MLS |
| 25 Feb, 2010 | Under contract | $349,900 | MRED MLS |
| — | Last price change | $359,900 | MRED MLS |
| 1 Aug, 2009 | Listed for sale | $382,500 | MRED MLS |
| 14 Jun, 2019 | Sold | $341,000 | MRED MLS |
| 27 Mar, 2019 | Under contract | $349,900 | MRED MLS |
| 7 Mar, 2019 | Listed for sale | $349,900 | MRED MLS |
| 28 Jun, 2023 | Sold | $450,000 | MRED MLS |
| 15 May, 2023 | Under contract | $425,000 | MRED MLS |
| 11 May, 2023 | Listed for sale | $425,000 | MRED MLS |
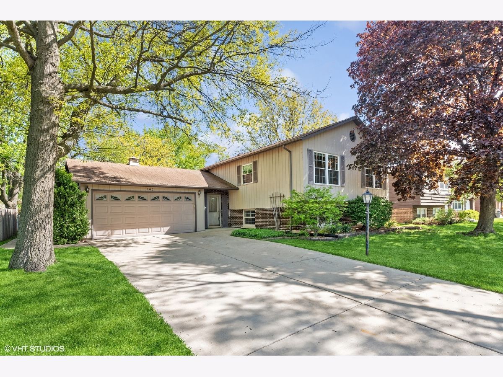
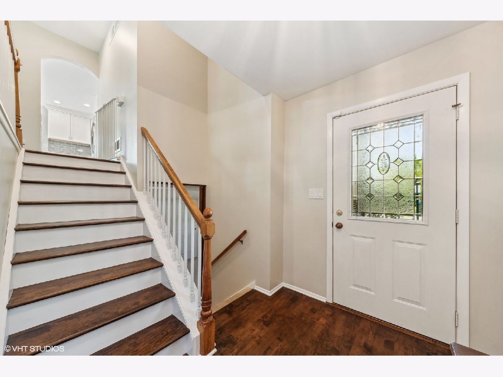
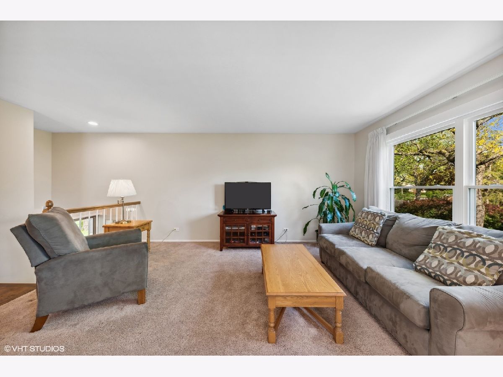
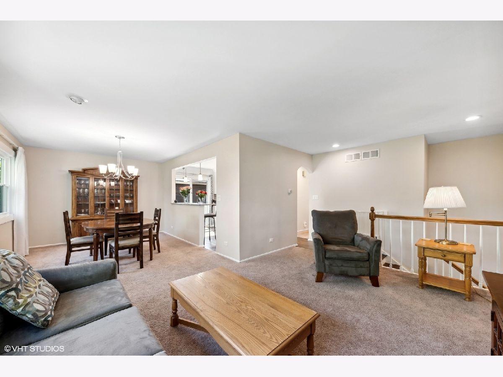
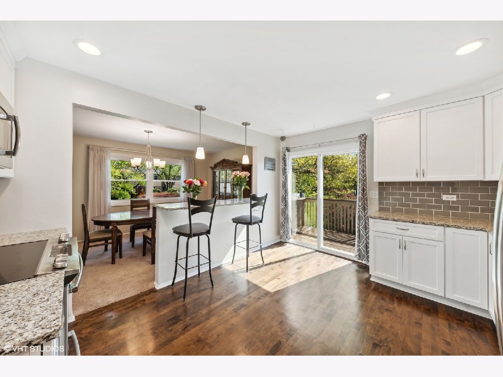
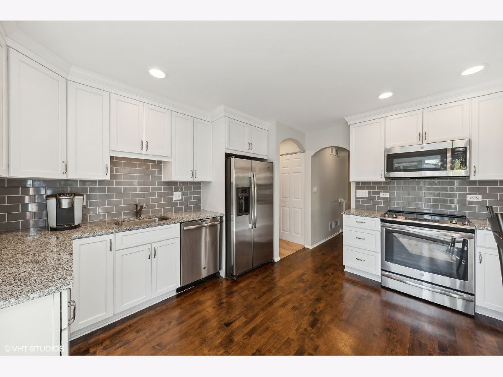
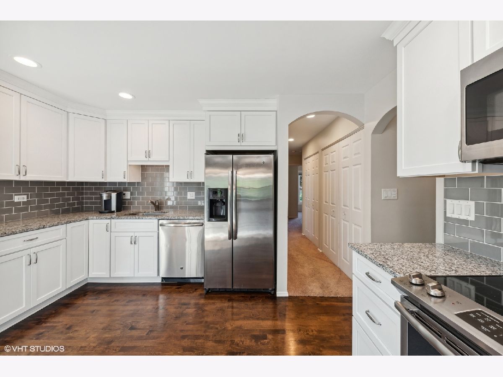
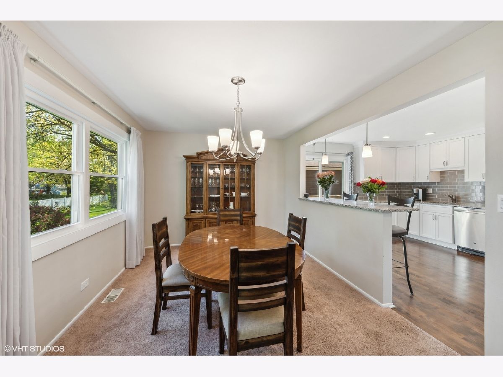
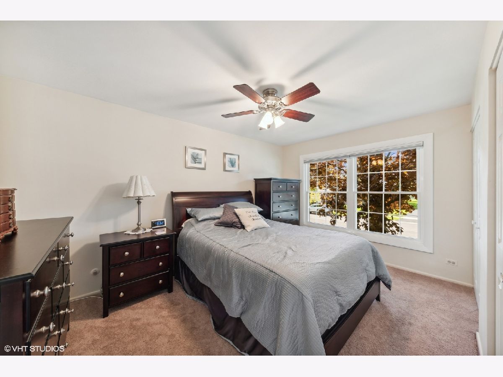
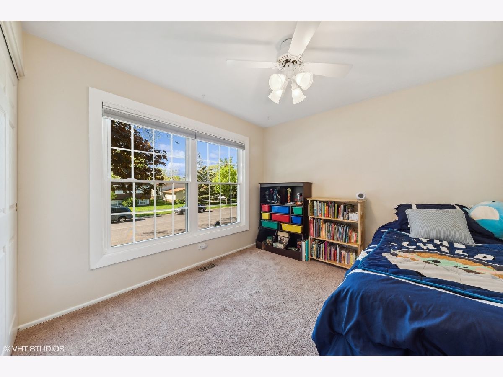
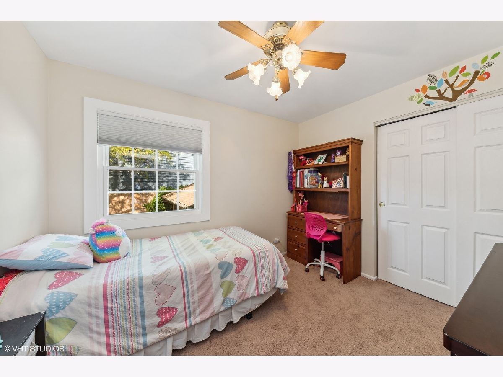
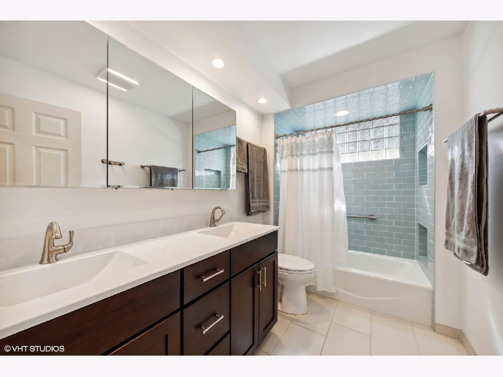
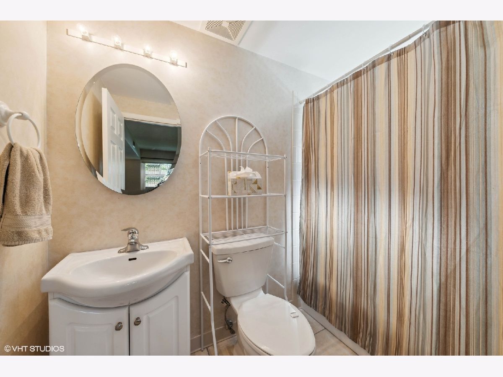
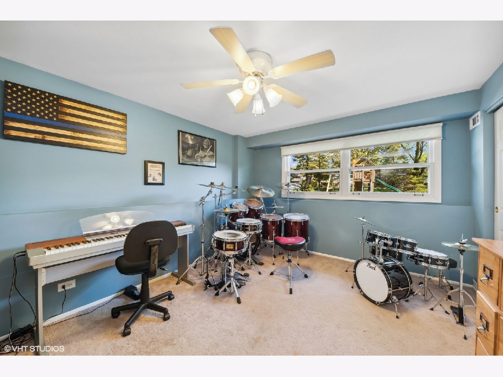
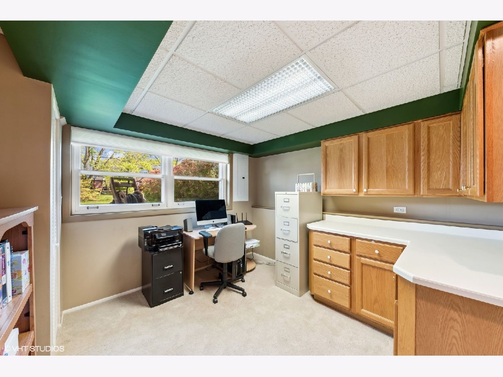
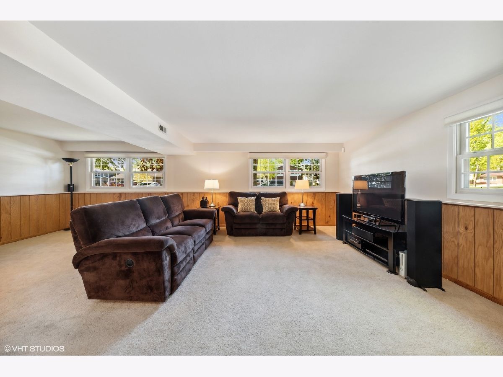
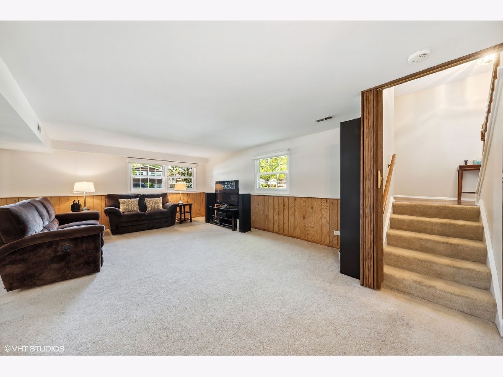

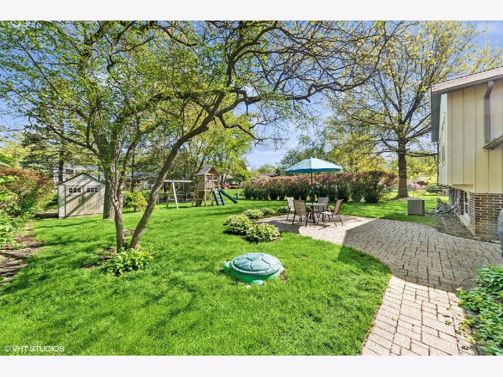
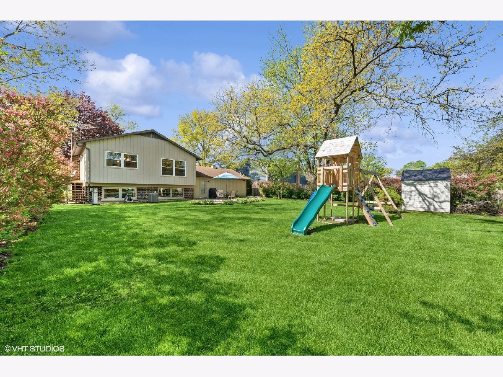
Room Specifics
Total Bedrooms: 4
Bedrooms Above Ground: 3
Bedrooms Below Ground: 1
Dimensions: —
Floor Type: —
Dimensions: —
Floor Type: —
Dimensions: —
Floor Type: —
Full Bathrooms: 2
Bathroom Amenities: Double Sink
Bathroom in Basement: 1
Rooms: —
Basement Description: Finished
Other Specifics
| 2 | |
| — | |
| — | |
| — | |
| — | |
| 70X135 | |
| — | |
| — | |
| — | |
| — | |
| Not in DB | |
| — | |
| — | |
| — | |
| — |
Tax History
| Year | Property Taxes |
|---|---|
| 2010 | $6,341 |
| 2019 | $10,073 |
| 2023 | $8,821 |
Contact Agent
Nearby Similar Homes
Nearby Sold Comparables
Contact Agent
Listing Provided By
Compass

