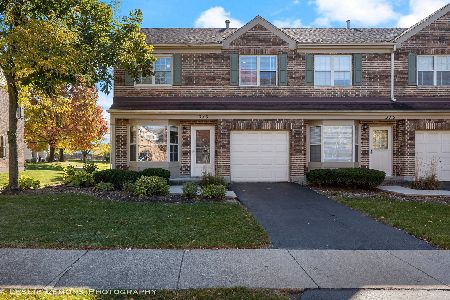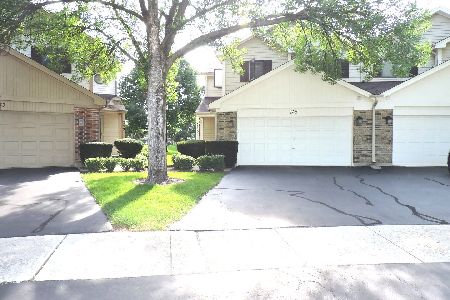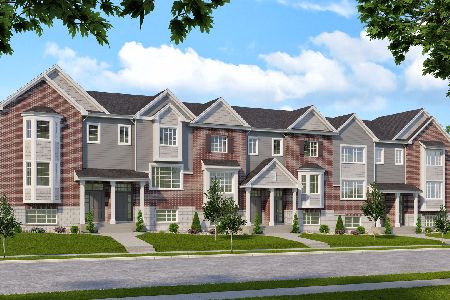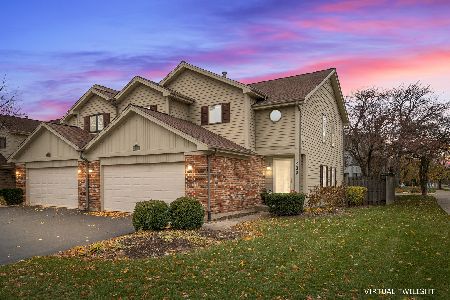902 Carlisle Avenue, Westmont, Illinois 60559
$270,000
|
Sold
|
|
| Status: | Closed |
| Sqft: | 1,795 |
| Cost/Sqft: | $156 |
| Beds: | 2 |
| Baths: | 3 |
| Year Built: | 1992 |
| Property Taxes: | $4,583 |
| Days On Market: | 1974 |
| Lot Size: | 0,00 |
Description
Your home search ends here! This charming Westmont BRITTANY model townhouse is ready to welcome you home! Upon entering, your line of sight goes straight to the first fireplace. You'll also love the hardwood floors thru out, abundance of windows, bright hall bath and a great flow for everyday living. Around the corner you'll find a cozy eat-in area adjacent to a beautiful kitchen with stainless steel appliances '19 and luxury white countertops and wood cabinets. You'll also notice a set of sliding doors that takes you right into the backyard. If you head upstairs, you'll be pleased to find out this home comes with a second living space that could be converted to 3rd bedroom. What an unexpected surprise in a townhome at this price! You'll also find a generously sized Master bedroom with a wonderfully updated bathroom and large walk-in closet. The second bedroom is right up the hallway and is serviced by another updated bathroom. For your convenience, the laundry room is also located on the second floor. Don't forget, this home also comes with a 2.1 car garage with an epoxy flooring. LOW assessments. Newer windows and roof with new gutters and guards. Brand new patio and additional blow-in insulation on all exterior walls. Ready to move your stuff in and enjoy? This is a turn key home.
Property Specifics
| Condos/Townhomes | |
| 2 | |
| — | |
| 1992 | |
| None | |
| BRITTANY | |
| No | |
| — |
| Du Page | |
| Carlton Court | |
| 165 / Monthly | |
| Insurance,Exterior Maintenance,Lawn Care,Snow Removal | |
| Lake Michigan | |
| Public Sewer | |
| 10825951 | |
| 0916409108 |
Nearby Schools
| NAME: | DISTRICT: | DISTANCE: | |
|---|---|---|---|
|
Grade School
Holmes Elementary School |
60 | — | |
|
Middle School
Westview Hills Middle School |
60 | Not in DB | |
|
High School
North High School |
99 | Not in DB | |
Property History
| DATE: | EVENT: | PRICE: | SOURCE: |
|---|---|---|---|
| 2 Oct, 2020 | Sold | $270,000 | MRED MLS |
| 1 Sep, 2020 | Under contract | $280,000 | MRED MLS |
| 21 Aug, 2020 | Listed for sale | $280,000 | MRED MLS |
| 19 Oct, 2020 | Under contract | $0 | MRED MLS |
| 2 Oct, 2020 | Listed for sale | $0 | MRED MLS |
| 14 May, 2025 | Under contract | $0 | MRED MLS |
| 10 May, 2025 | Listed for sale | $0 | MRED MLS |
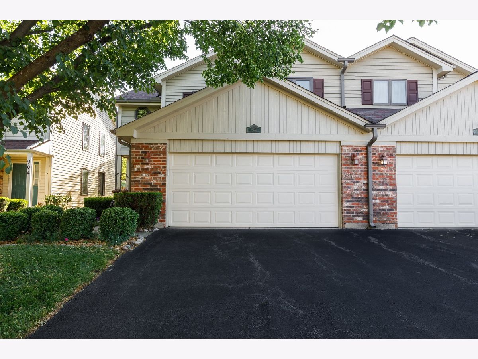
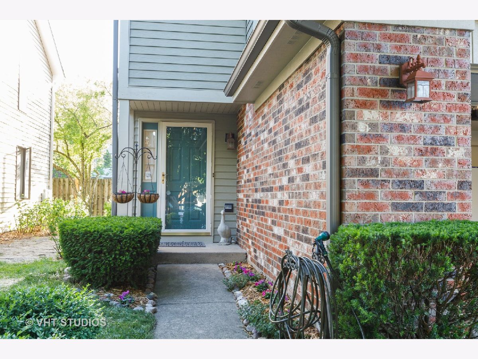
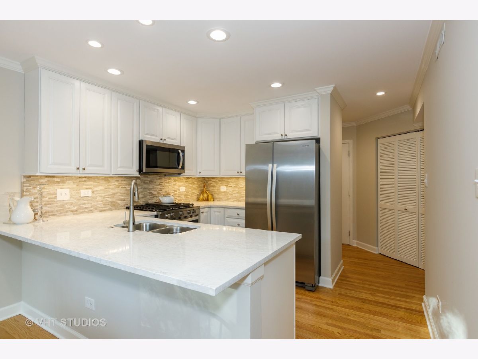
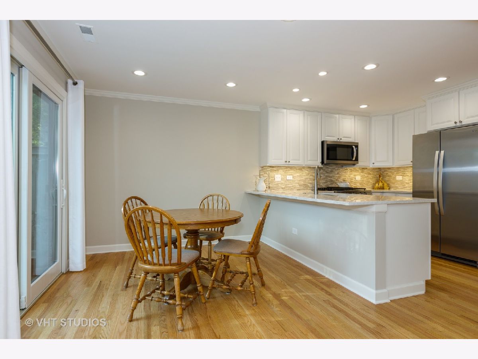
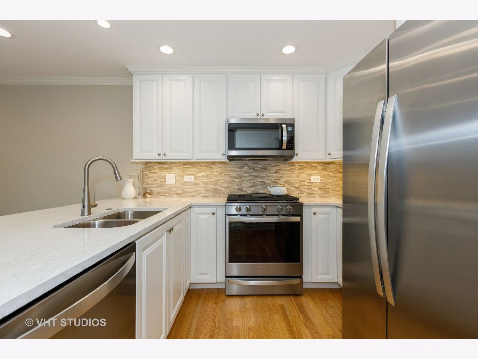
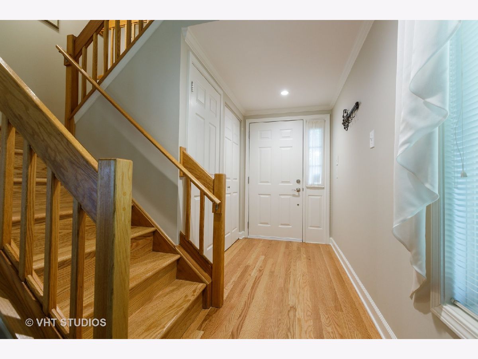
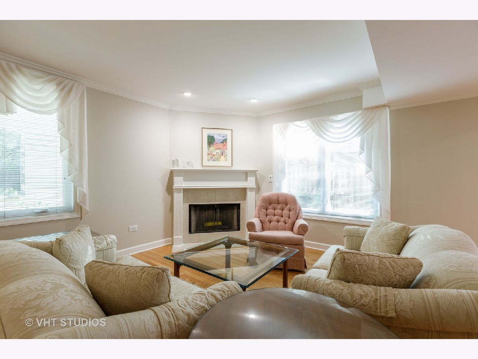
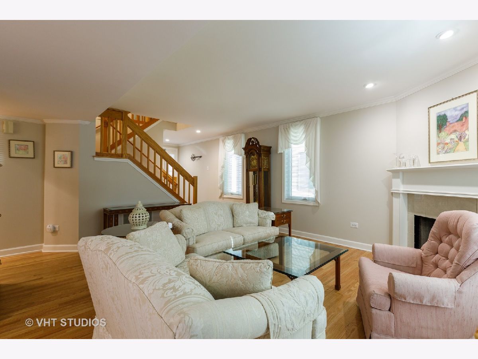
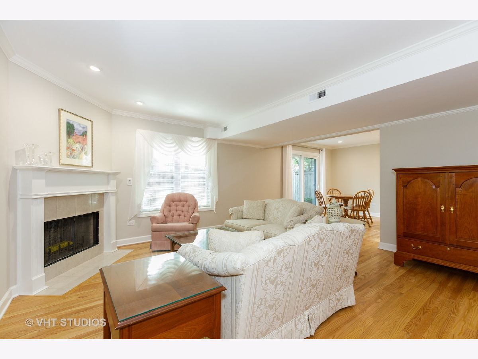
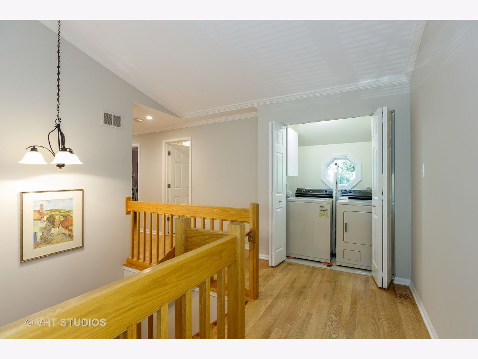
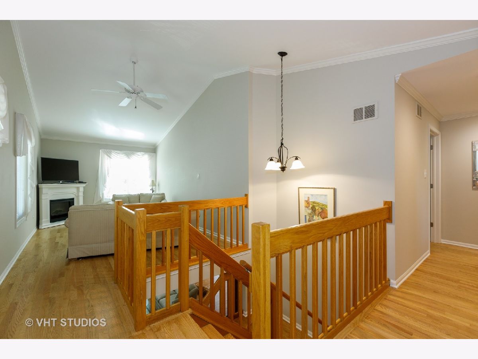
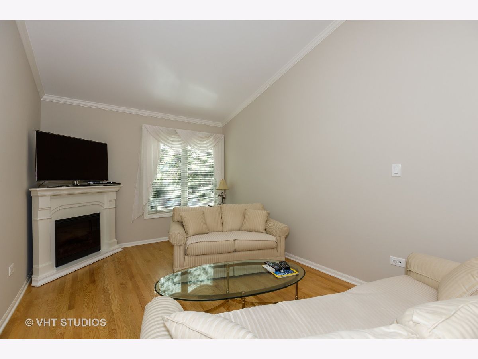
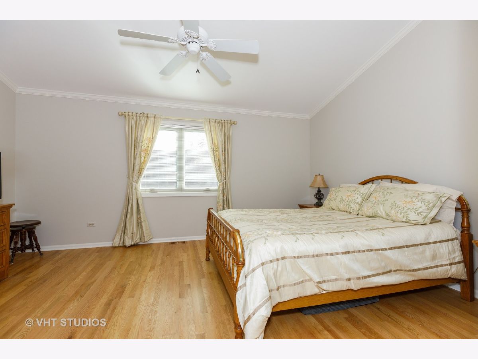
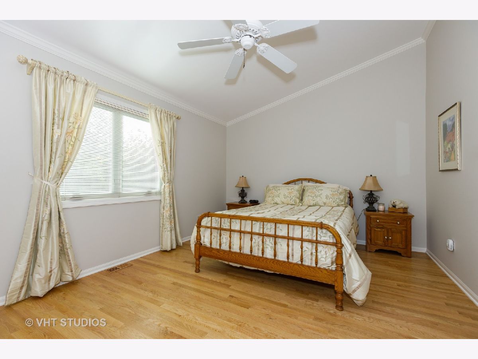
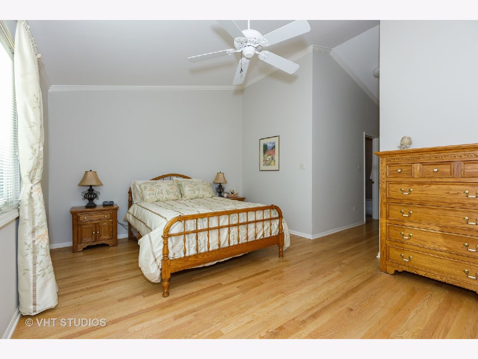
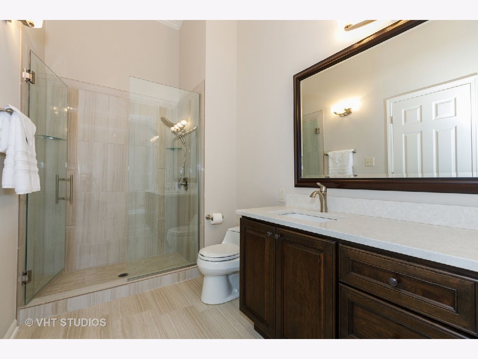
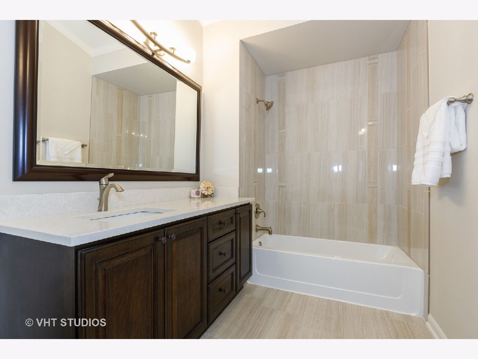
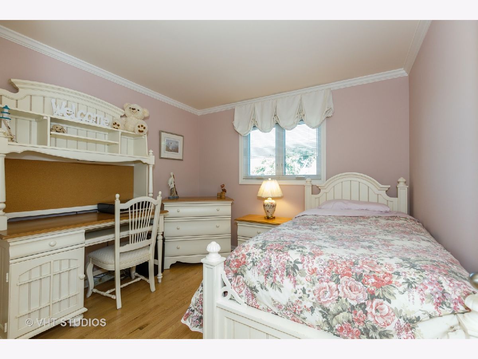
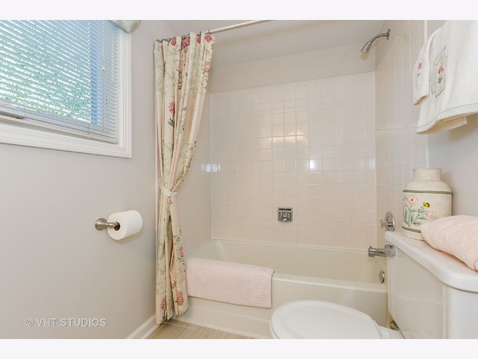
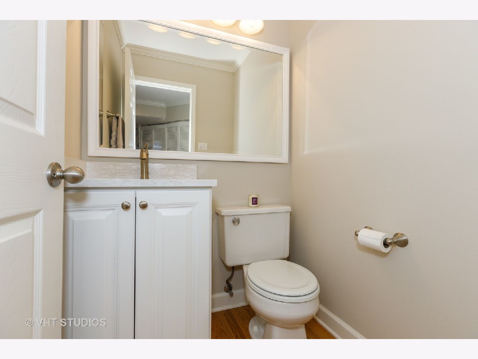
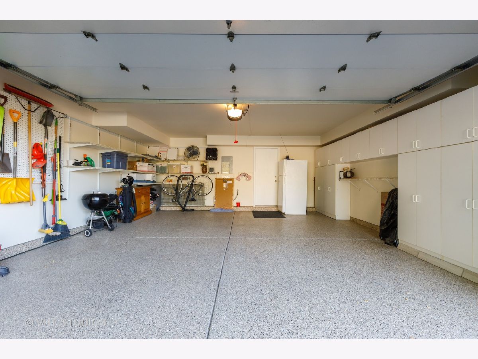
Room Specifics
Total Bedrooms: 2
Bedrooms Above Ground: 2
Bedrooms Below Ground: 0
Dimensions: —
Floor Type: Hardwood
Full Bathrooms: 3
Bathroom Amenities: —
Bathroom in Basement: 0
Rooms: Loft
Basement Description: None
Other Specifics
| 2.1 | |
| Concrete Perimeter | |
| Asphalt | |
| Patio | |
| — | |
| 29X53 | |
| — | |
| Full | |
| Vaulted/Cathedral Ceilings, Hardwood Floors, Second Floor Laundry, Laundry Hook-Up in Unit, Storage, Walk-In Closet(s) | |
| Range, Microwave, Dishwasher, Refrigerator, Washer, Dryer | |
| Not in DB | |
| — | |
| — | |
| — | |
| Gas Log |
Tax History
| Year | Property Taxes |
|---|---|
| 2020 | $4,583 |
Contact Agent
Nearby Similar Homes
Nearby Sold Comparables
Contact Agent
Listing Provided By
Baird & Warner

