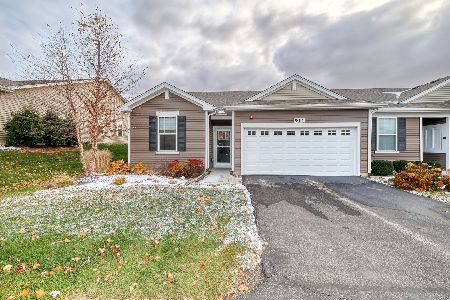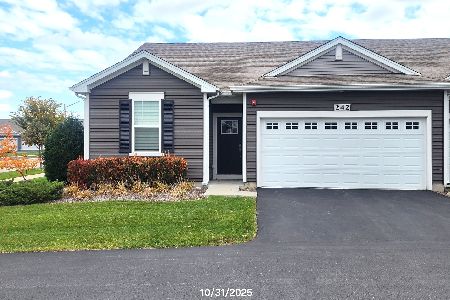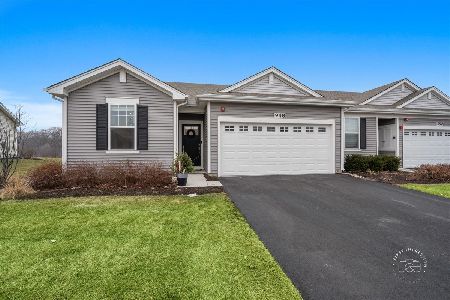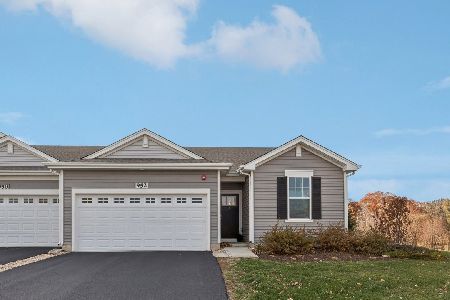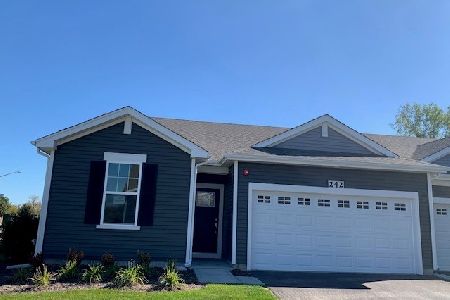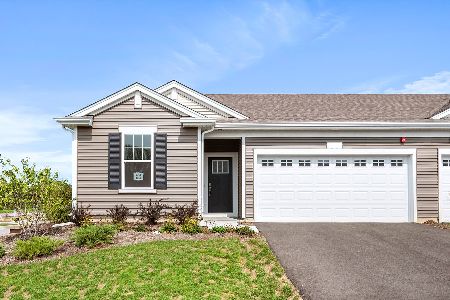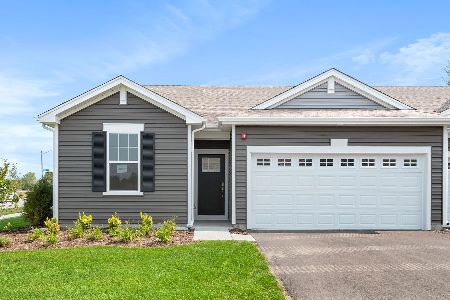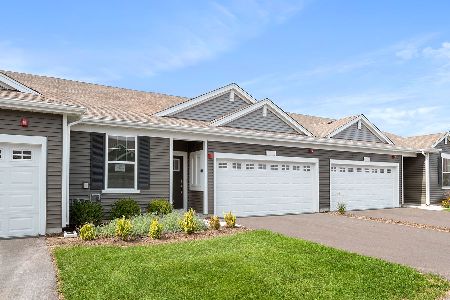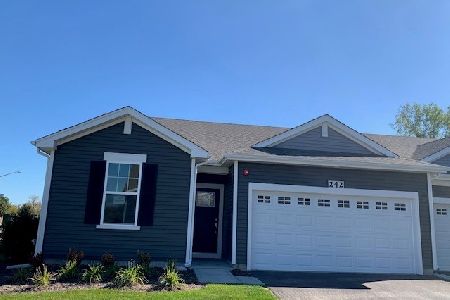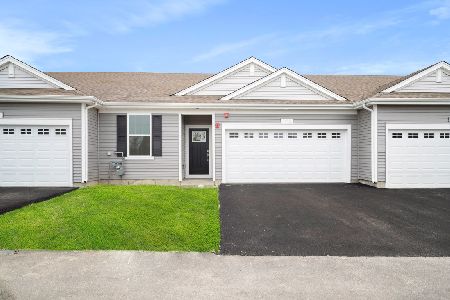902 Darwin Street, North Aurora, Illinois 60542
$266,820
|
Sold
|
|
| Status: | Closed |
| Sqft: | 1,193 |
| Cost/Sqft: | $224 |
| Beds: | 2 |
| Baths: | 2 |
| Year Built: | 2021 |
| Property Taxes: | $0 |
| Days On Market: | 1743 |
| Lot Size: | 0,00 |
Description
New ranch townhome in North Aurora is under construction. Gorgeous ranch home in North Aurora features 2 bedrooms, 2 bathrooms, and a 2-car garage. Open kitchen features a peninsula with additional storage space, pantry, designer white cabinets, and stainless-steel appliances! The primary bedroom includes a large walk-in closet and a private bathroom with a stand-up shower and raised vanity. This stunning home is on a professionally landscaped home site. Lincoln Valley is a Clubhouse community featuring a health club, fitness studio, pool, bocce ball courts, pickleball court, and walking trails! Steps away from the Red Oak Nature Center, and the Fox River Trail. Late Summer Delivery. Photos are of similar home. Actual home may vary.
Property Specifics
| Condos/Townhomes | |
| 1 | |
| — | |
| 2021 | |
| None | |
| ASHFORD | |
| No | |
| — |
| Kane | |
| Lincoln Valley | |
| 286 / Monthly | |
| Insurance,Clubhouse,Pool,Exterior Maintenance,Lawn Care,Snow Removal,Other | |
| Public | |
| Public Sewer | |
| 11048829 | |
| 1234153017 |
Nearby Schools
| NAME: | DISTRICT: | DISTANCE: | |
|---|---|---|---|
|
Grade School
Schneider Elementary School |
129 | — | |
|
Middle School
Herget Middle School |
129 | Not in DB | |
|
High School
West Aurora High School |
129 | Not in DB | |
Property History
| DATE: | EVENT: | PRICE: | SOURCE: |
|---|---|---|---|
| 27 Sep, 2021 | Sold | $266,820 | MRED MLS |
| 18 May, 2021 | Under contract | $266,820 | MRED MLS |
| — | Last price change | $256,820 | MRED MLS |
| 9 Apr, 2021 | Listed for sale | $246,820 | MRED MLS |
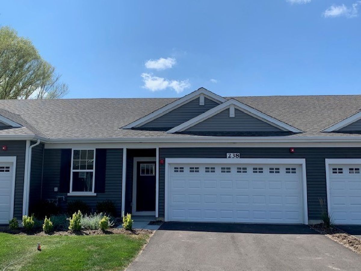
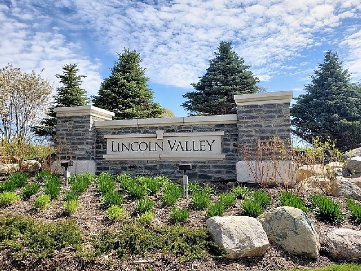
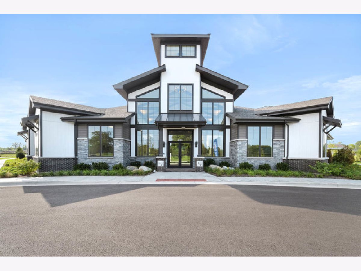
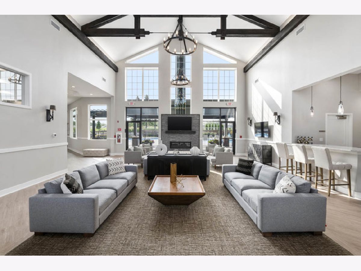
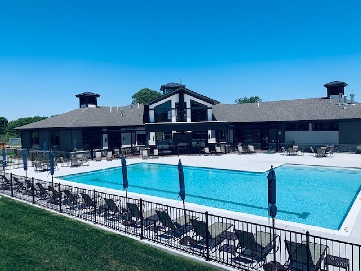
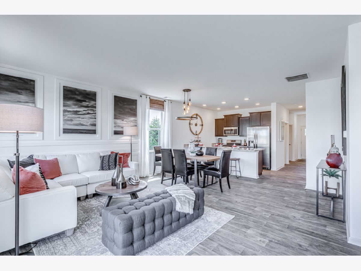
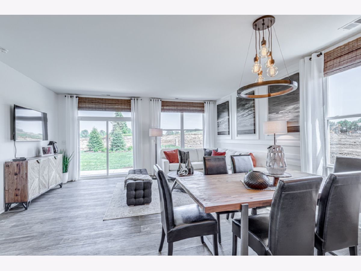
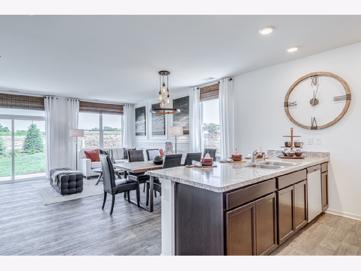
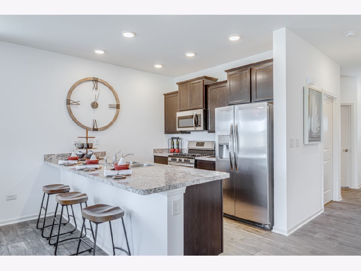
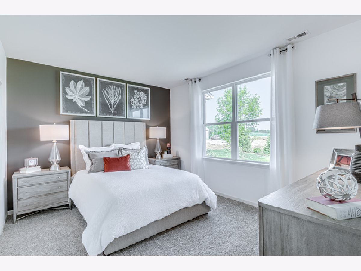
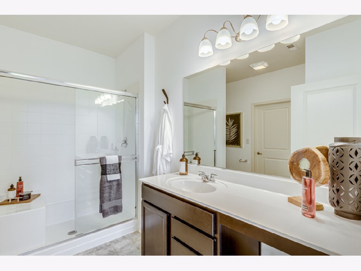
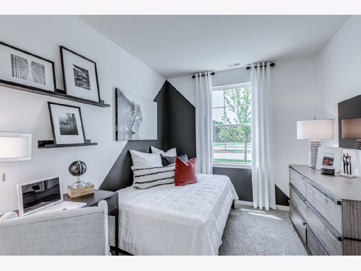
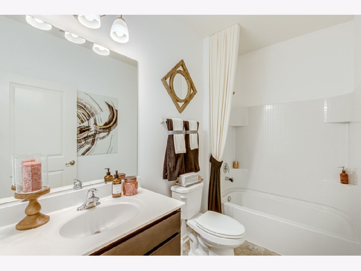
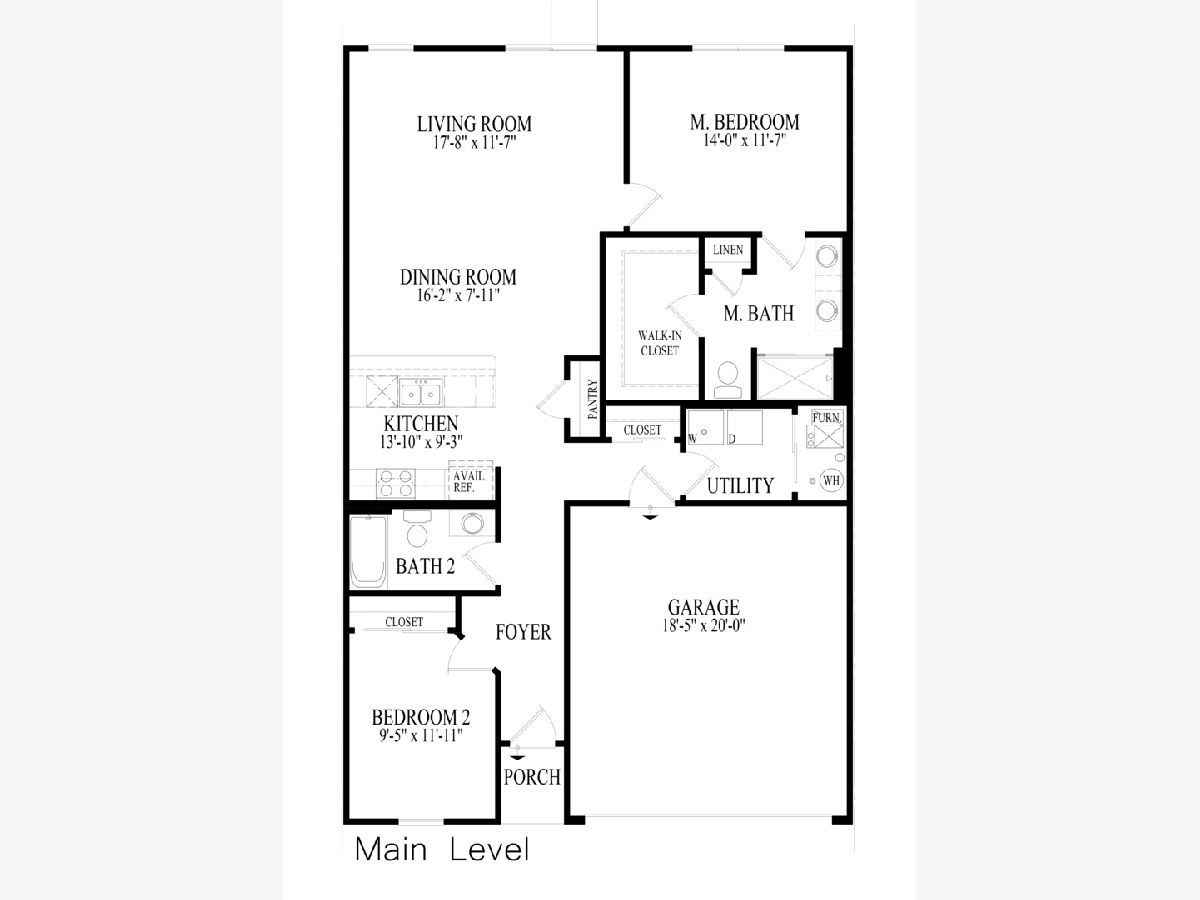
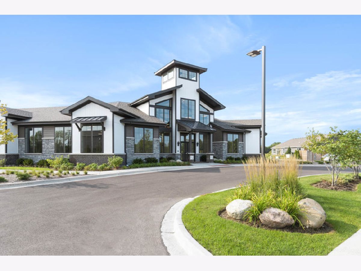
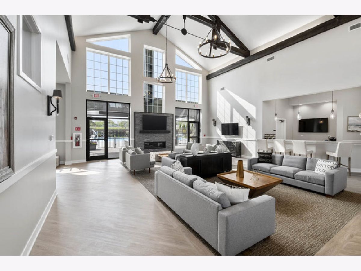
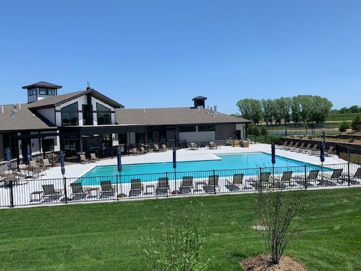
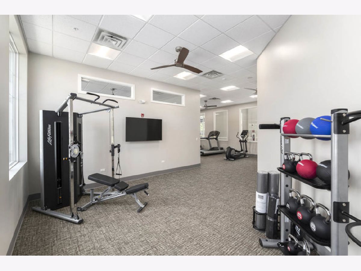
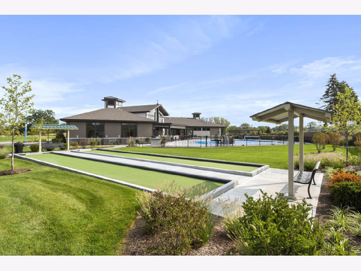
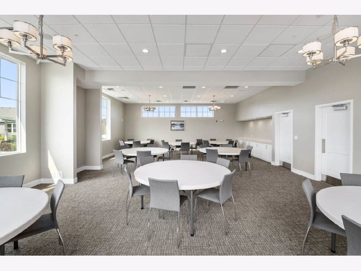
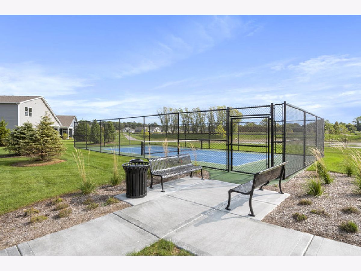
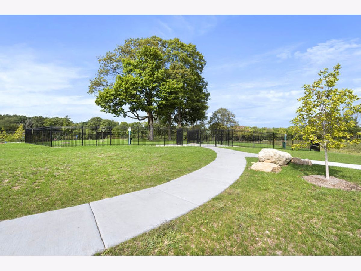
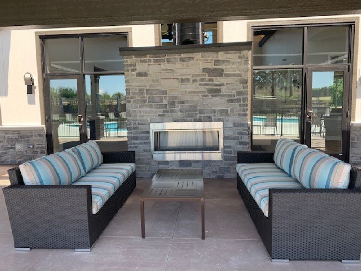
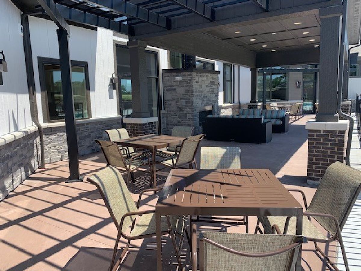
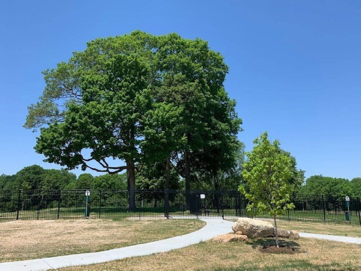
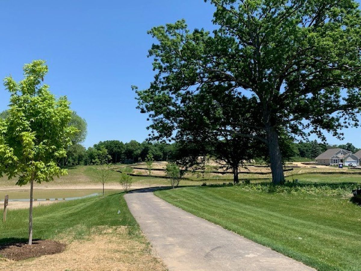
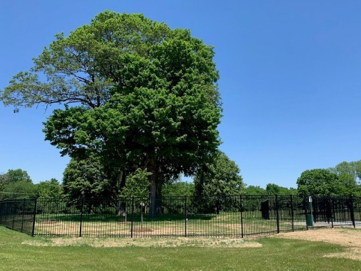
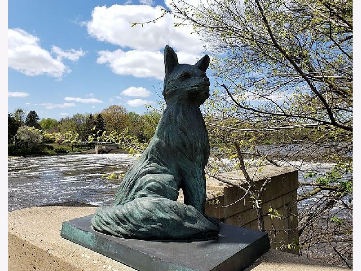
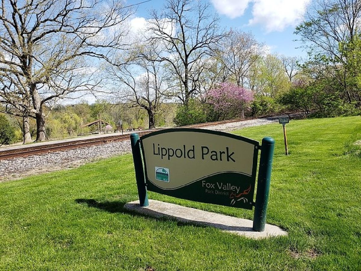
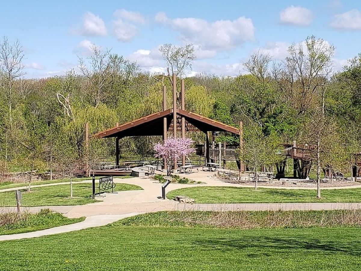
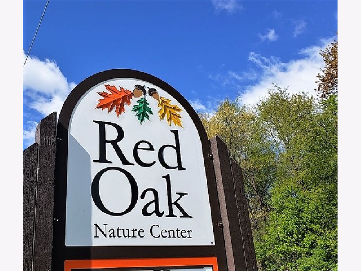
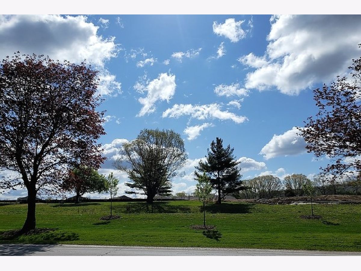
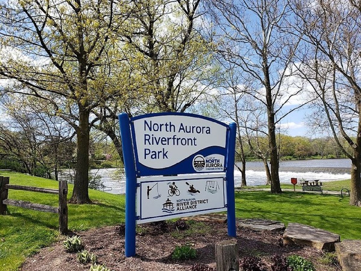
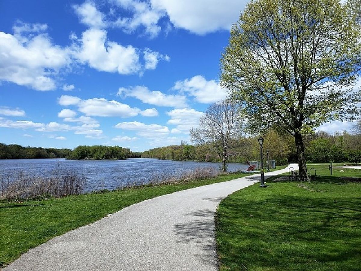
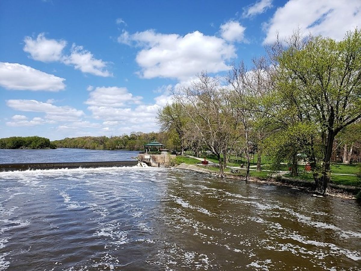
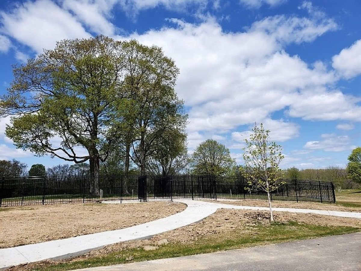
Room Specifics
Total Bedrooms: 2
Bedrooms Above Ground: 2
Bedrooms Below Ground: 0
Dimensions: —
Floor Type: Carpet
Full Bathrooms: 2
Bathroom Amenities: —
Bathroom in Basement: 0
Rooms: No additional rooms
Basement Description: None
Other Specifics
| 2 | |
| Concrete Perimeter | |
| Asphalt | |
| — | |
| Landscaped | |
| 33 X 116 | |
| — | |
| Full | |
| First Floor Bedroom, First Floor Laundry, First Floor Full Bath, Walk-In Closet(s), Ceiling - 9 Foot, Open Floorplan | |
| Range, Microwave, Dishwasher, Disposal, Stainless Steel Appliance(s) | |
| Not in DB | |
| — | |
| — | |
| Exercise Room, Party Room, Sundeck, Pool, Clubhouse | |
| — |
Tax History
| Year | Property Taxes |
|---|
Contact Agent
Nearby Similar Homes
Nearby Sold Comparables
Contact Agent
Listing Provided By
Daynae Gaudio

