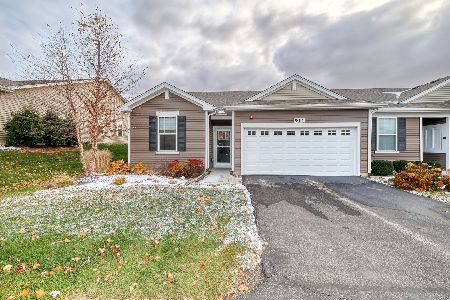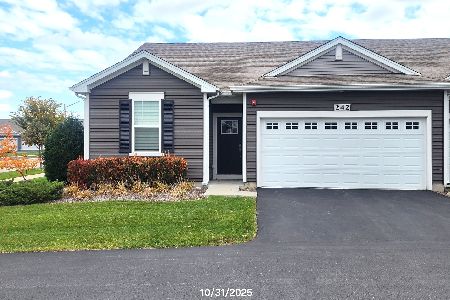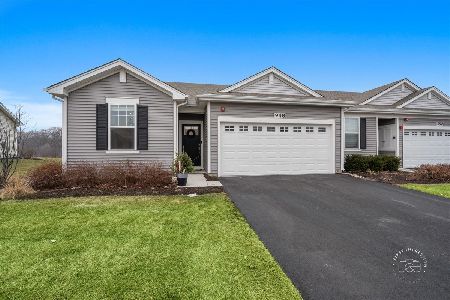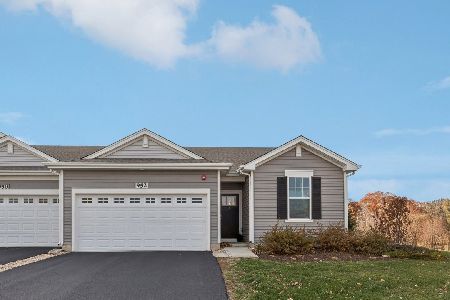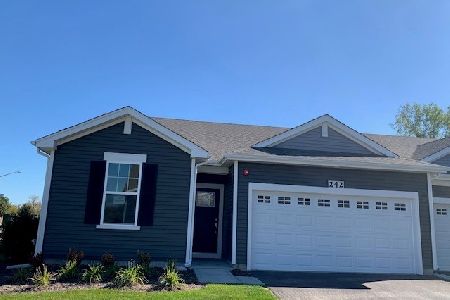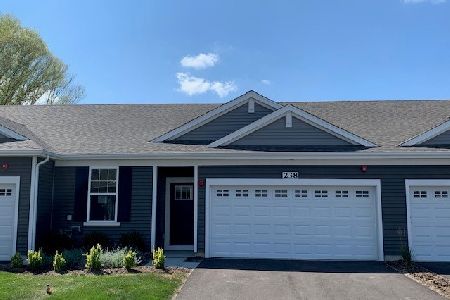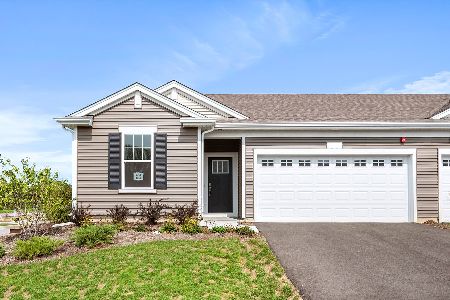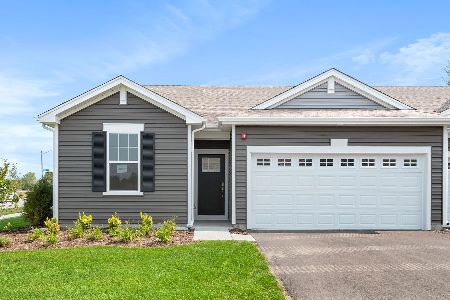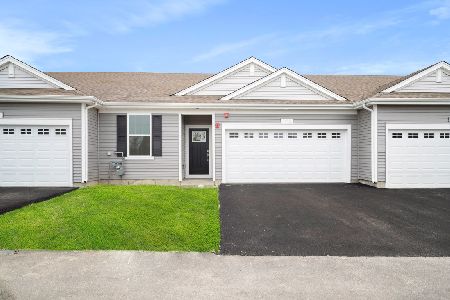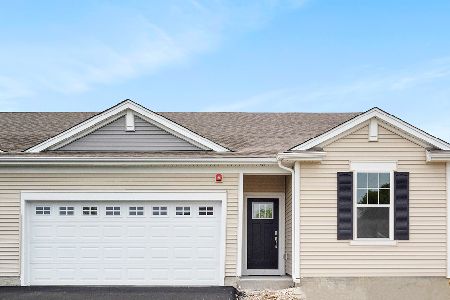908 Darwin Street, North Aurora, Illinois 60542
$284,990
|
Sold
|
|
| Status: | Closed |
| Sqft: | 1,193 |
| Cost/Sqft: | $239 |
| Beds: | 2 |
| Baths: | 2 |
| Year Built: | 2022 |
| Property Taxes: | $0 |
| Days On Market: | 1373 |
| Lot Size: | 0,00 |
Description
Brand new ready for you in May! New construction Ashford ranch townhome in North Aurora at Lincoln Valley, a low maintenance clubhouse community featuring pool, workout facility, movement room, bocce ball courts, pickle ball court, dog park, walking trails and pond. Steps away from Red Oak Nature Center, this professionally landscaped home features 2 bedrooms, 2 baths, and 2 car garage. Walk in to an open concept home with large kitchen including white designer cabinetry, stainless steel range, microwave, and dishwasher. Peninsula including an overhang for seating that overlooks dining room and great room, perfect for entertaining. The main bedroom features a private bath with large walk in tiled shower with seat, raised vanity and private linen closet. All DR Horton Chicago homes include our America's Smart Home Technology which allows you to monitor and control your home from your sofa or from 500 miles away and connect to your home with your smartphone, tablet or computer. Home life can be hands free! It's never been easier to settle into your new routine. Set the scene with your voice, from your phone, through the Qolsys panel- or schedule it and forget it. Your home will always be there for you. Our homes speak Bluetooth, Wi-Fi, Z-Wave and cellular devices so you can sync with almost and smart device. Extensive Builder Warranty 1-2-10. Exterior/interior photos of similar home, actual home as built may vary.
Property Specifics
| Condos/Townhomes | |
| 1 | |
| — | |
| 2022 | |
| — | |
| ASHFORD | |
| No | |
| — |
| Kane | |
| Lincoln Valley | |
| 289 / Monthly | |
| — | |
| — | |
| — | |
| 11375512 | |
| 1234153012 |
Nearby Schools
| NAME: | DISTRICT: | DISTANCE: | |
|---|---|---|---|
|
Grade School
Schneider Elementary School |
129 | — | |
|
Middle School
Herget Middle School |
129 | Not in DB | |
|
High School
West Aurora High School |
129 | Not in DB | |
Property History
| DATE: | EVENT: | PRICE: | SOURCE: |
|---|---|---|---|
| 14 Jul, 2022 | Sold | $284,990 | MRED MLS |
| 21 May, 2022 | Under contract | $284,990 | MRED MLS |
| — | Last price change | $289,990 | MRED MLS |
| 14 Apr, 2022 | Listed for sale | $289,990 | MRED MLS |
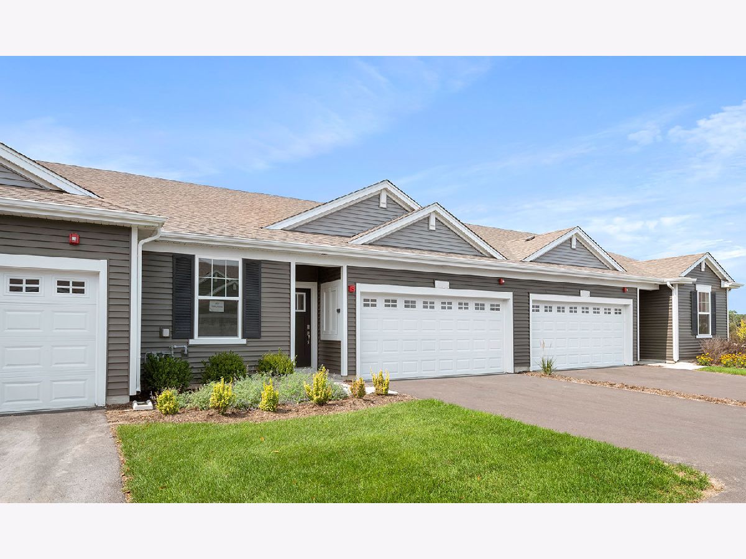
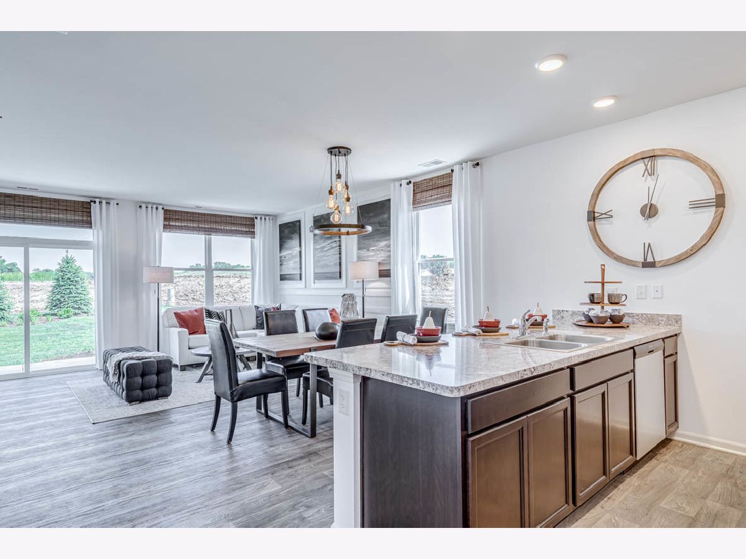
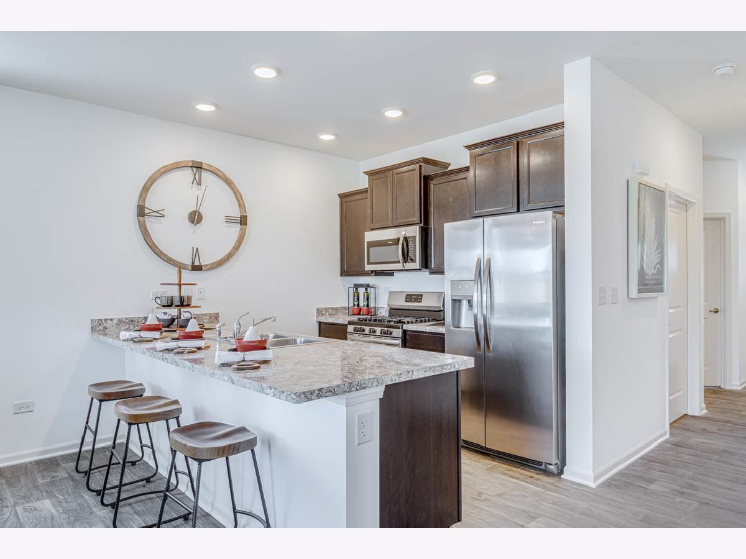
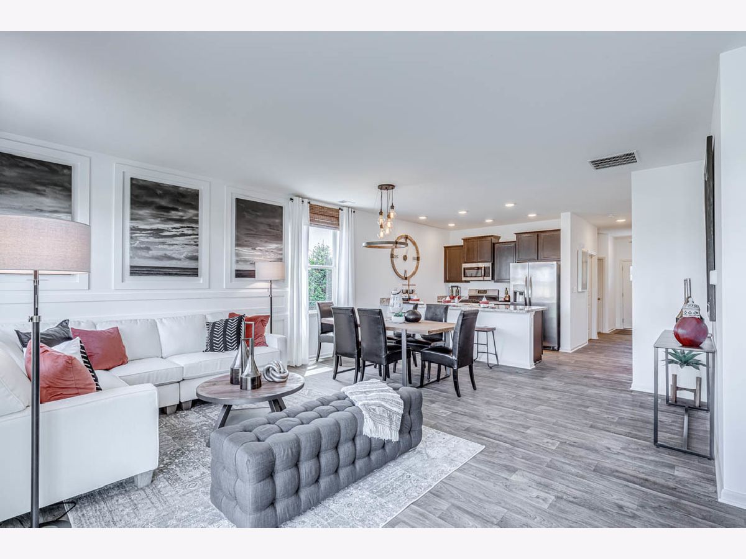
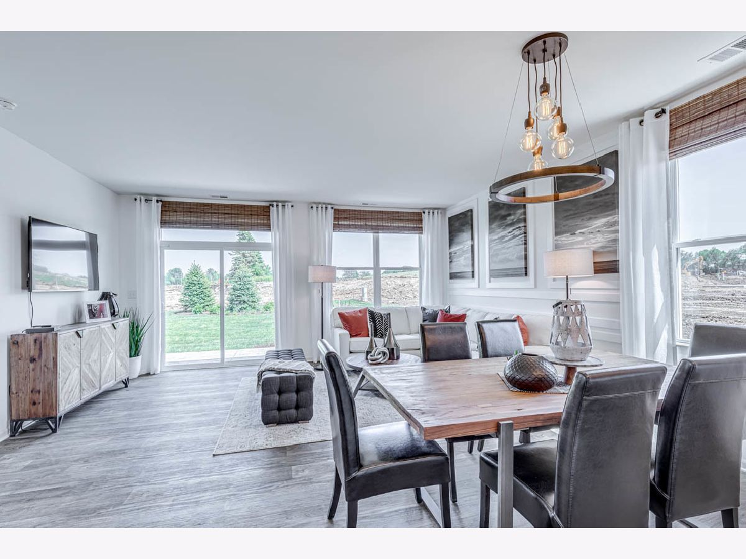
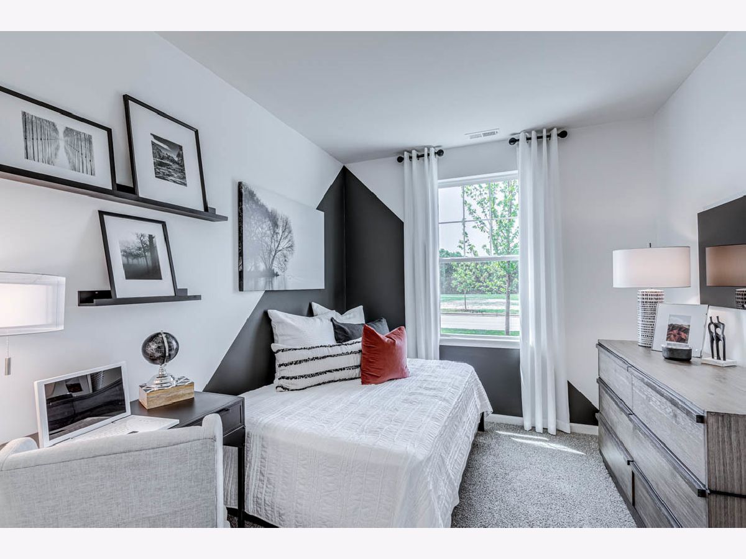
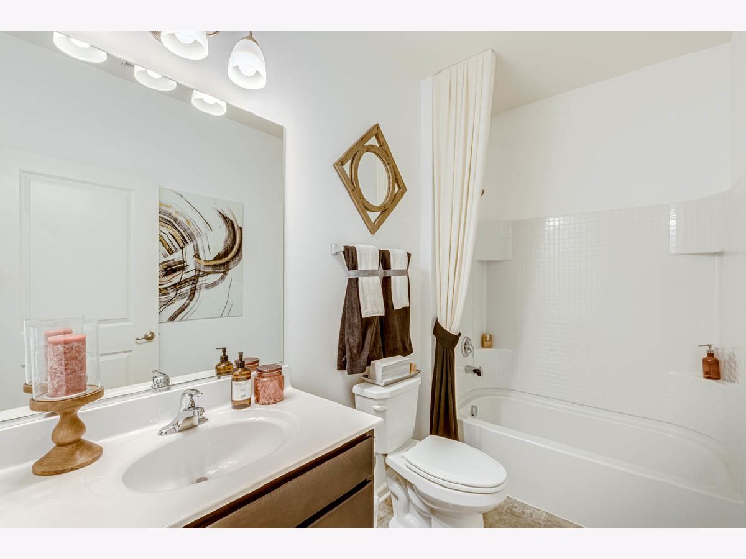
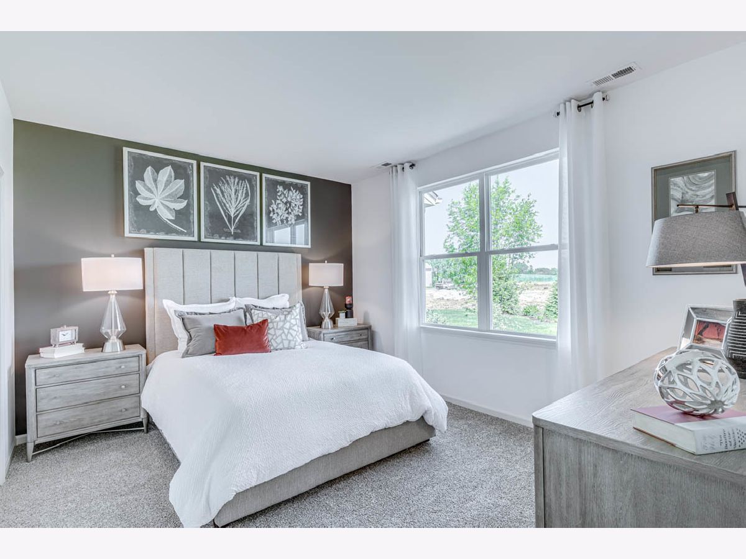
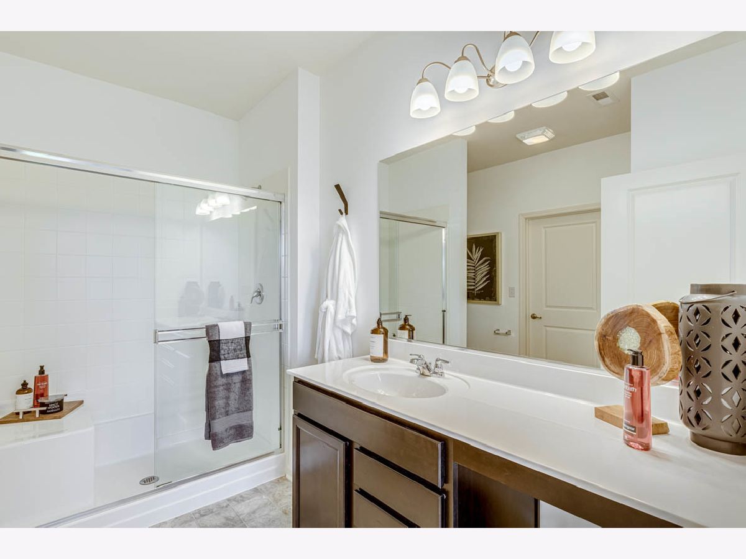
Room Specifics
Total Bedrooms: 2
Bedrooms Above Ground: 2
Bedrooms Below Ground: 0
Dimensions: —
Floor Type: —
Full Bathrooms: 2
Bathroom Amenities: —
Bathroom in Basement: 0
Rooms: —
Basement Description: None
Other Specifics
| 2 | |
| — | |
| Asphalt | |
| — | |
| — | |
| 33 X 48 | |
| — | |
| — | |
| — | |
| — | |
| Not in DB | |
| — | |
| — | |
| — | |
| — |
Tax History
| Year | Property Taxes |
|---|
Contact Agent
Nearby Similar Homes
Nearby Sold Comparables
Contact Agent
Listing Provided By
Anita Olsen

