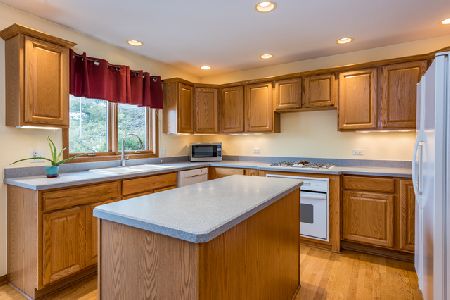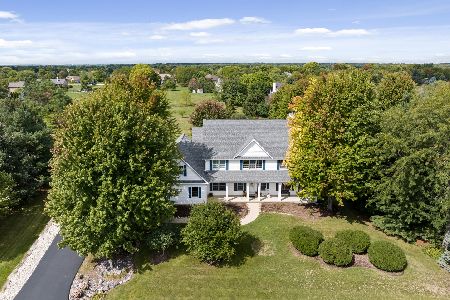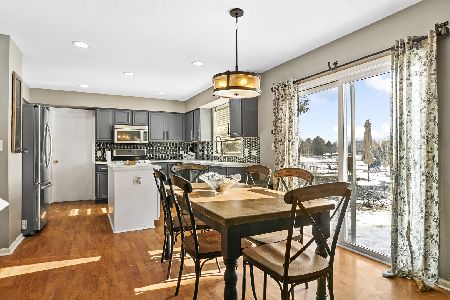902 Dolder Lane, Spring Grove, Illinois 60081
$465,000
|
Sold
|
|
| Status: | Closed |
| Sqft: | 2,600 |
| Cost/Sqft: | $175 |
| Beds: | 4 |
| Baths: | 4 |
| Year Built: | 1995 |
| Property Taxes: | $8,443 |
| Days On Market: | 500 |
| Lot Size: | 1,05 |
Description
Get ready to check ALL of your boxes with this stunning custom home on a sprawling 1-acre lot in Wilmot Farms! The home's exterior received nearly $45,000 in recent upgrades including a new roof, siding, gutters, soffit, fascia, & skylights, enhancing both beauty & durability. Inside, the home boasts soaring vaulted ceilings & the main floor features an open & airy layout. Large family room connects to the dining area, separated by a multi-sided wood-burning fireplace. Modern kitchen features all stainless steel appliances & granite countertops, & you'll be sure to love the convenience of a main-level laundry room! The first-floor primary bedroom offers french doors, a spacious walk-in closet, & a luxurious ensuite bathroom with a jetted tub. Upstairs, three generously sized bedrooms provide plenty of comfort, while the full finished basement delivers endless possibilities for extra living space. Additional updates include a new ejector pump & a new water heater installed last year. Outside, the expansive backyard features a charming patio sitting area & a firepit, perfect for outdoor entertaining. Your dream home is within reach-- take action today to make it yours!
Property Specifics
| Single Family | |
| — | |
| — | |
| 1995 | |
| — | |
| — | |
| No | |
| 1.05 |
| — | |
| Wilmot Farms | |
| — / Not Applicable | |
| — | |
| — | |
| — | |
| 12149206 | |
| 0520104008 |
Nearby Schools
| NAME: | DISTRICT: | DISTANCE: | |
|---|---|---|---|
|
High School
Richmond-burton Community High S |
157 | Not in DB | |
Property History
| DATE: | EVENT: | PRICE: | SOURCE: |
|---|---|---|---|
| 25 Oct, 2024 | Sold | $465,000 | MRED MLS |
| 13 Sep, 2024 | Under contract | $455,000 | MRED MLS |
| 12 Sep, 2024 | Listed for sale | $455,000 | MRED MLS |
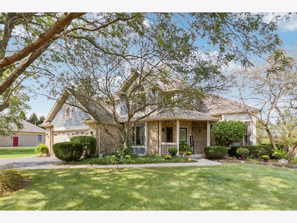
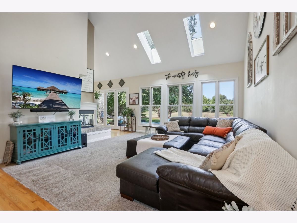
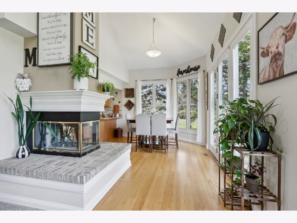
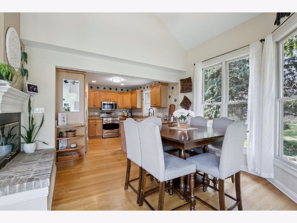
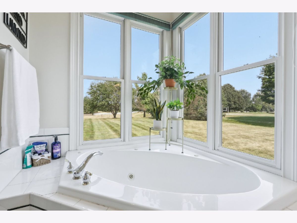
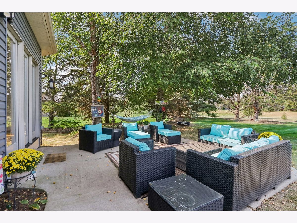
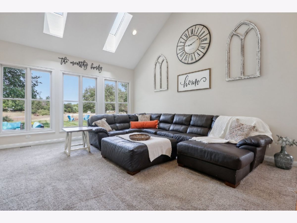
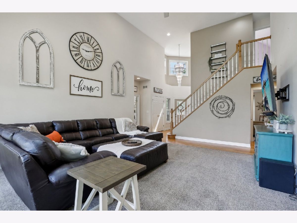
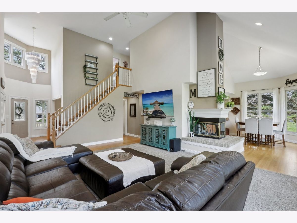
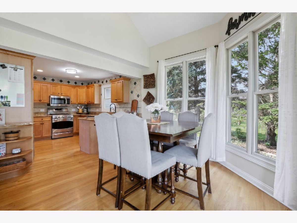
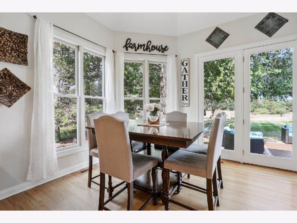
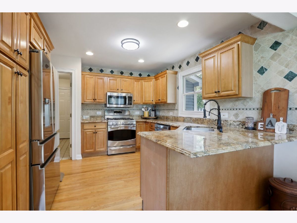
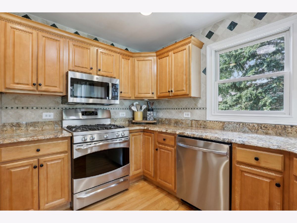
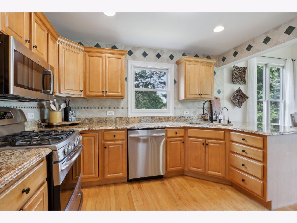
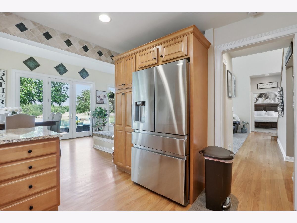
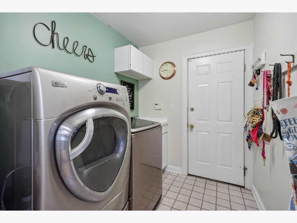
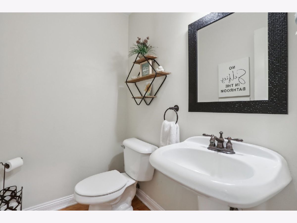
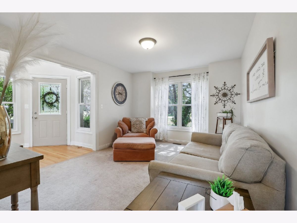
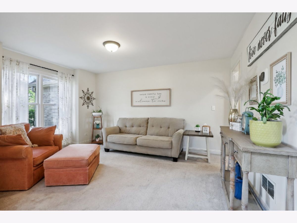
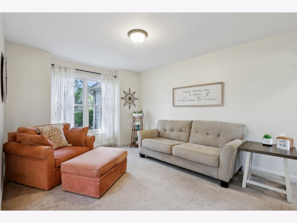
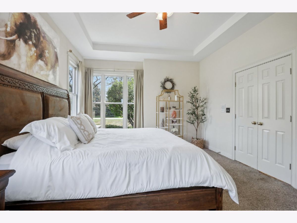
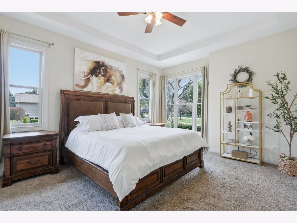
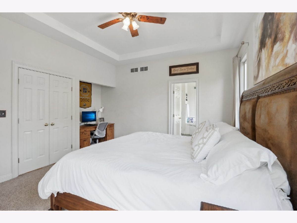
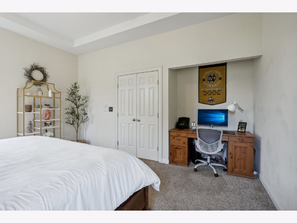
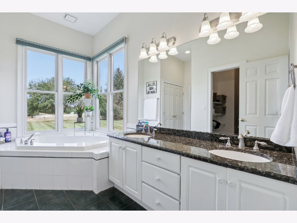
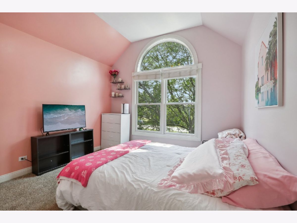
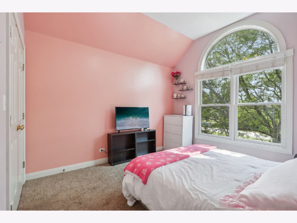
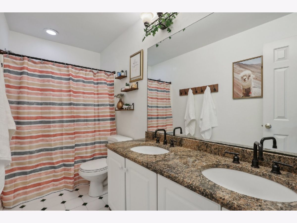
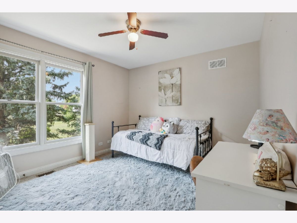
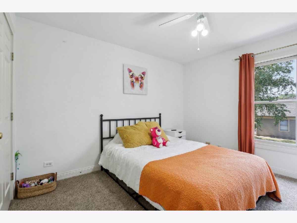
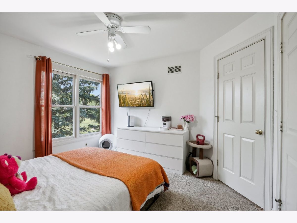
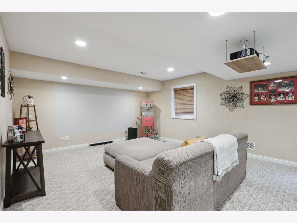
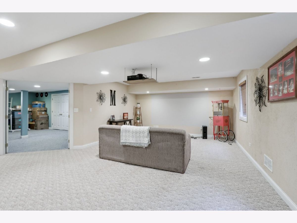
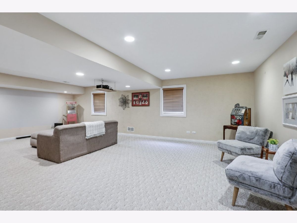
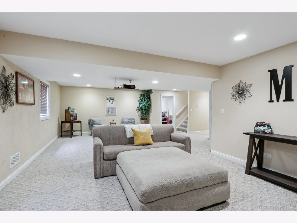
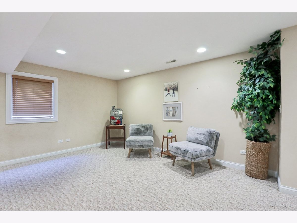
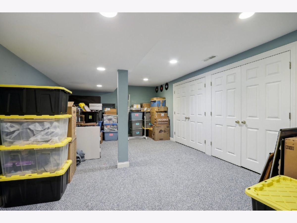
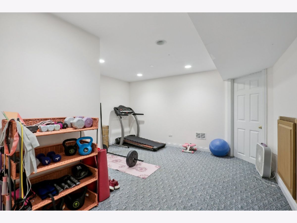
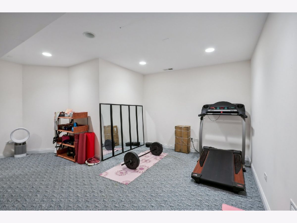
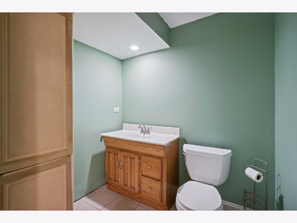
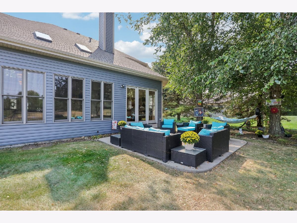
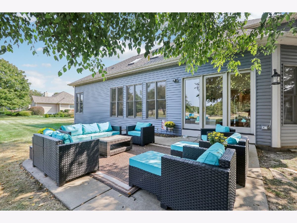
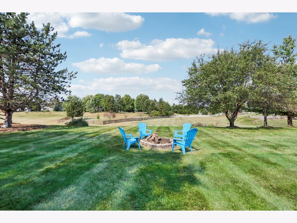
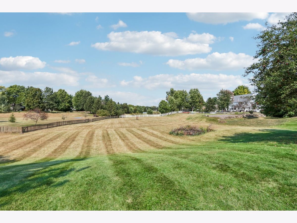
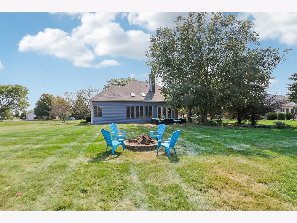
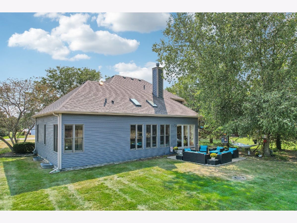
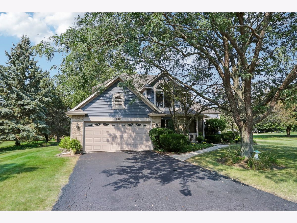
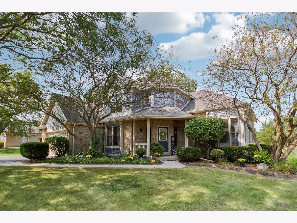
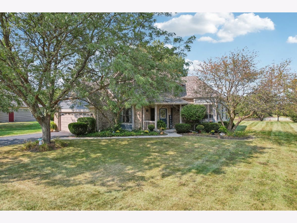
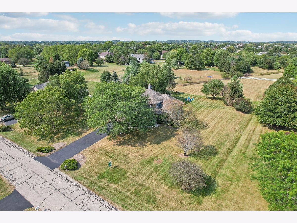
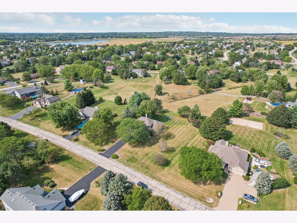
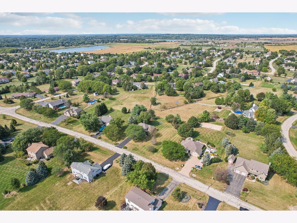
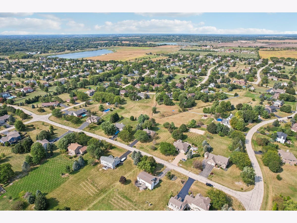
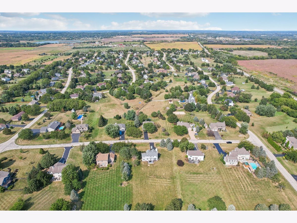
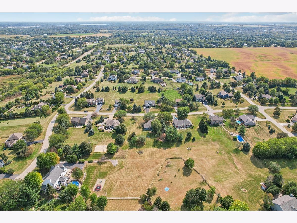
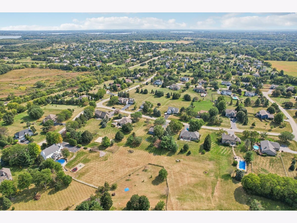
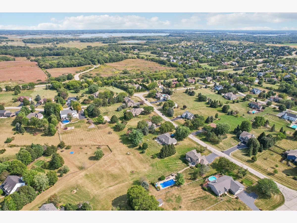
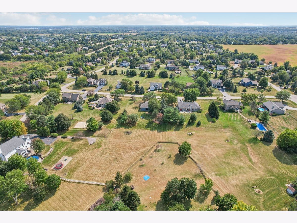
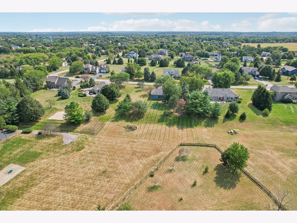
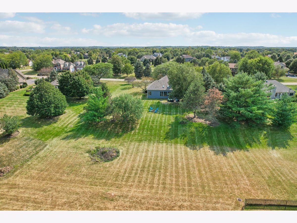
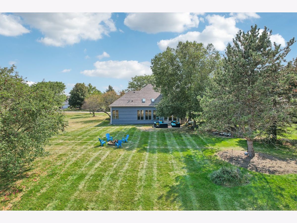
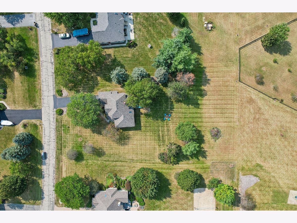
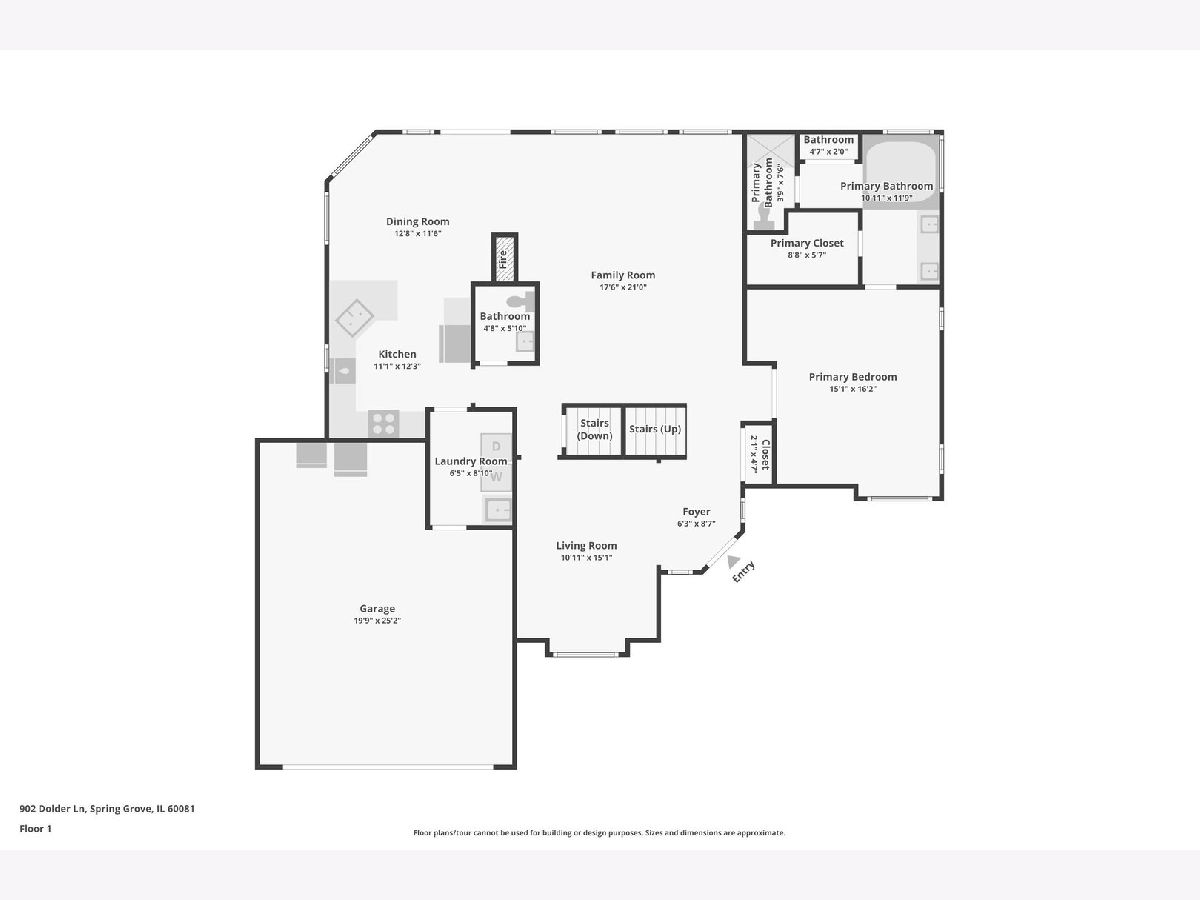
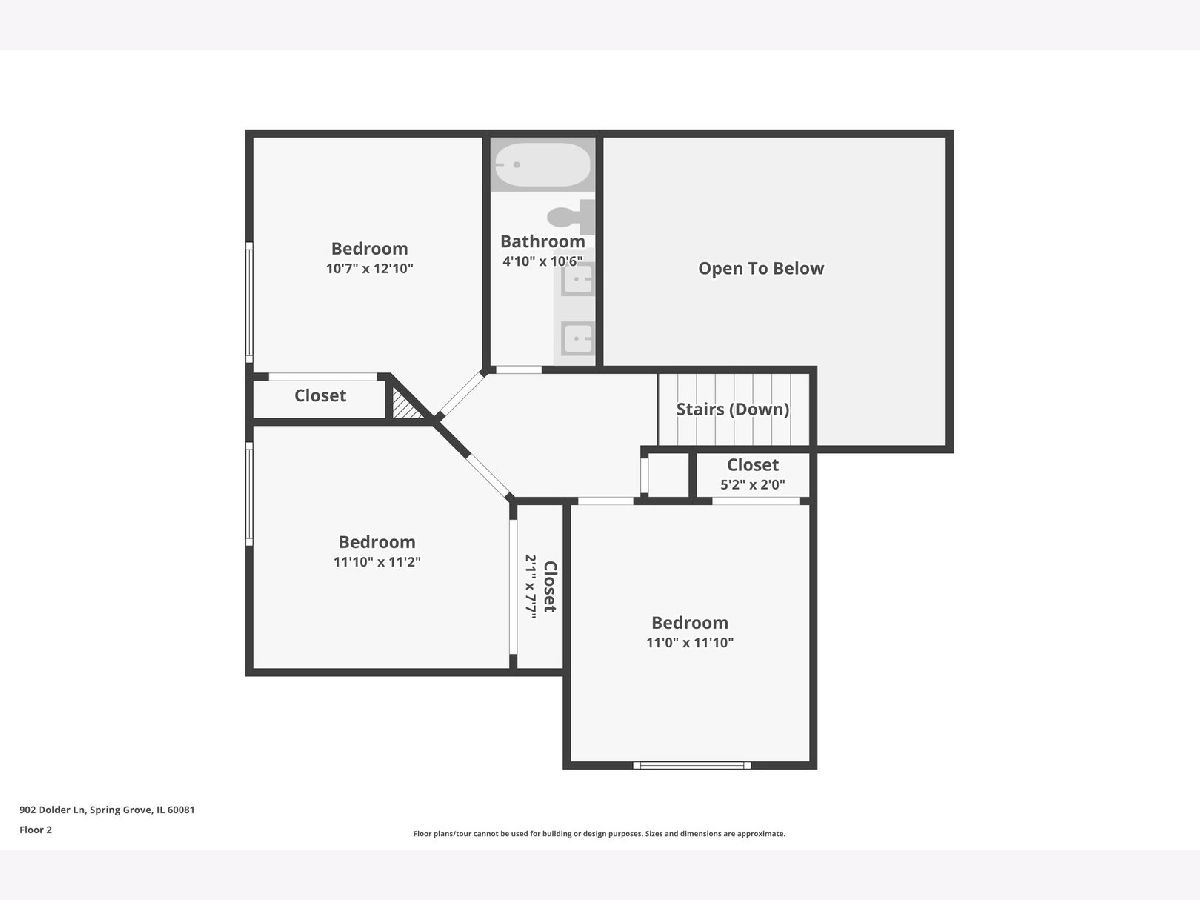
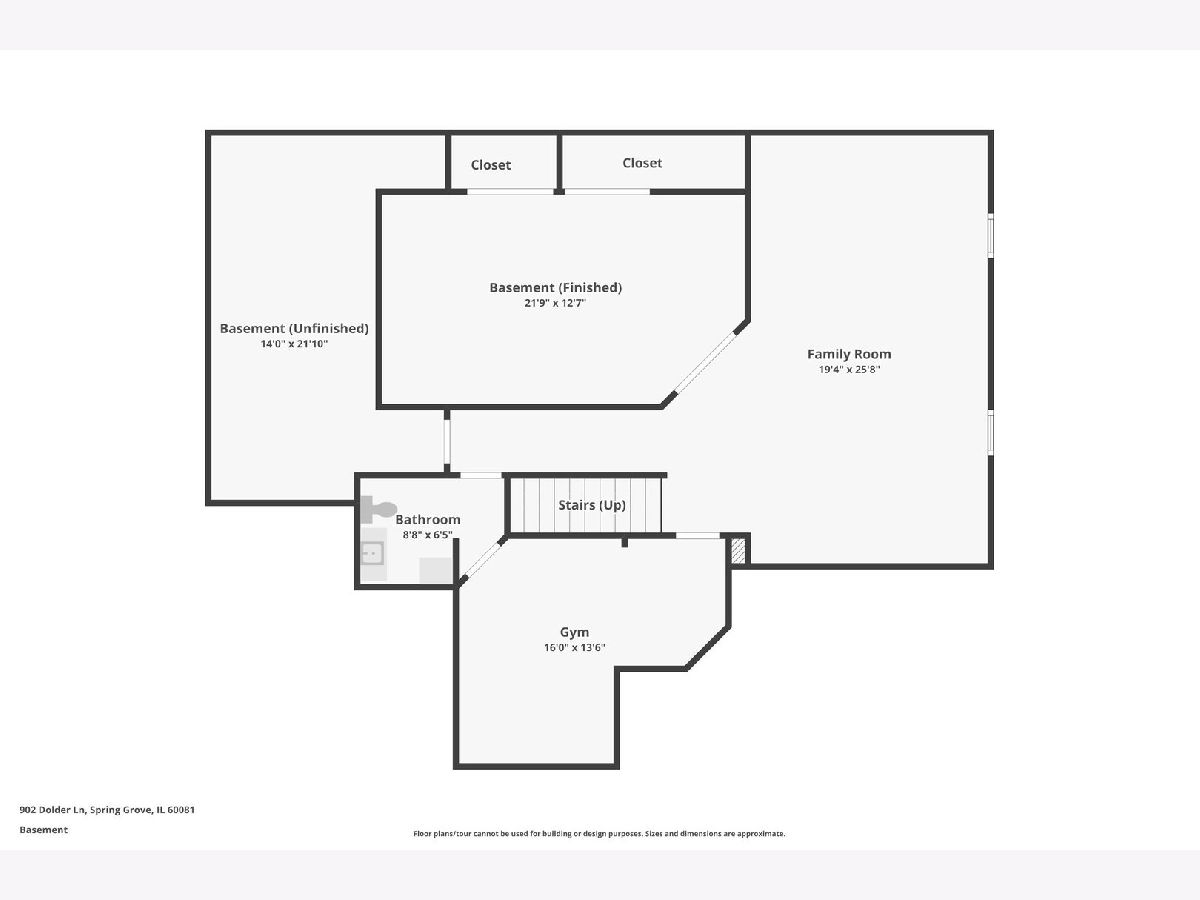
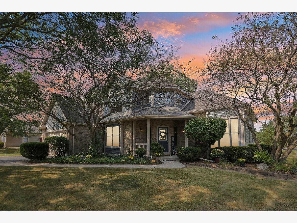
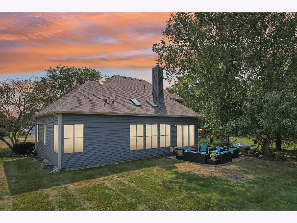
Room Specifics
Total Bedrooms: 4
Bedrooms Above Ground: 4
Bedrooms Below Ground: 0
Dimensions: —
Floor Type: —
Dimensions: —
Floor Type: —
Dimensions: —
Floor Type: —
Full Bathrooms: 4
Bathroom Amenities: Whirlpool,Separate Shower,Double Sink
Bathroom in Basement: 1
Rooms: —
Basement Description: Finished,Rec/Family Area,Storage Space
Other Specifics
| 2 | |
| — | |
| Asphalt | |
| — | |
| — | |
| 43196 | |
| — | |
| — | |
| — | |
| — | |
| Not in DB | |
| — | |
| — | |
| — | |
| — |
Tax History
| Year | Property Taxes |
|---|---|
| 2024 | $8,443 |
Contact Agent
Nearby Similar Homes
Nearby Sold Comparables
Contact Agent
Listing Provided By
Better Homes and Garden Real Estate Star Homes



