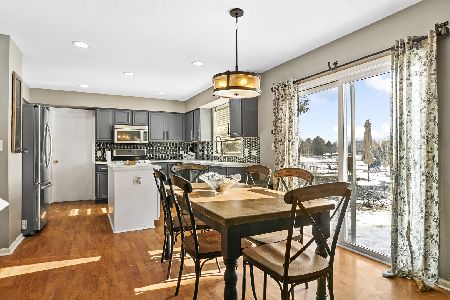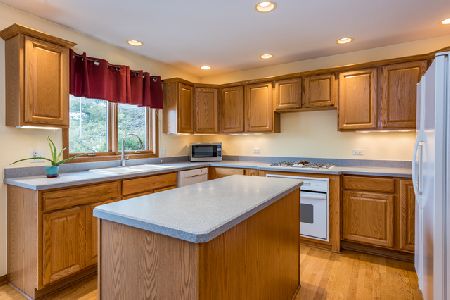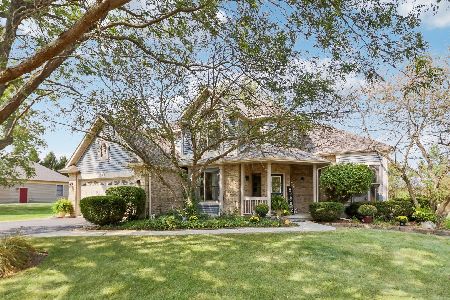9110 Nicholas Lane, Spring Grove, Illinois 60081
$286,500
|
Sold
|
|
| Status: | Closed |
| Sqft: | 3,200 |
| Cost/Sqft: | $91 |
| Beds: | 4 |
| Baths: | 3 |
| Year Built: | 1999 |
| Property Taxes: | $8,392 |
| Days On Market: | 3555 |
| Lot Size: | 1,24 |
Description
Beautiful & immaculate two story sits on 1.24 professionally landscaped acres with paver patio, deck. Home shows like a model, tastefully decorated w/an open & spacious floor plan. 3 Car Garage, Added Driveway space to the side for parking RV's, Boats, Trailers. Master Suite with Luxury Bath and Large Walk In Closet w/ Laundry. Large bedrooms all with walk in closets. 2nd flr loft/rec room, newer flooring throughout, newer lighting, freshly painted. Full Finished Basement. Beautiful Location in the Subdivision! Priced to Sell!
Property Specifics
| Single Family | |
| — | |
| Traditional | |
| 1999 | |
| Full | |
| CUSTOM | |
| No | |
| 1.24 |
| Mc Henry | |
| Wilmot Farms | |
| 0 / Not Applicable | |
| None | |
| Private Well | |
| Septic-Private | |
| 09214646 | |
| 0517356006 |
Nearby Schools
| NAME: | DISTRICT: | DISTANCE: | |
|---|---|---|---|
|
Grade School
Richmond Grade School |
2 | — | |
|
Middle School
Nippersink Middle School |
2 | Not in DB | |
|
High School
Richmond-burton Community High S |
157 | Not in DB | |
Property History
| DATE: | EVENT: | PRICE: | SOURCE: |
|---|---|---|---|
| 11 Apr, 2012 | Sold | $240,000 | MRED MLS |
| 17 Mar, 2012 | Under contract | $245,000 | MRED MLS |
| — | Last price change | $250,000 | MRED MLS |
| 9 Nov, 2011 | Listed for sale | $275,000 | MRED MLS |
| 22 Jul, 2016 | Sold | $286,500 | MRED MLS |
| 2 Jun, 2016 | Under contract | $289,900 | MRED MLS |
| 3 May, 2016 | Listed for sale | $289,900 | MRED MLS |
| 7 Oct, 2021 | Sold | $360,500 | MRED MLS |
| 9 Sep, 2021 | Under contract | $373,900 | MRED MLS |
| 4 Sep, 2021 | Listed for sale | $373,900 | MRED MLS |
Room Specifics
Total Bedrooms: 4
Bedrooms Above Ground: 4
Bedrooms Below Ground: 0
Dimensions: —
Floor Type: Carpet
Dimensions: —
Floor Type: Carpet
Dimensions: —
Floor Type: Carpet
Full Bathrooms: 3
Bathroom Amenities: Separate Shower,Double Sink,Soaking Tub
Bathroom in Basement: 0
Rooms: Foyer,Loft,Utility Room-1st Floor,Deck
Basement Description: Finished
Other Specifics
| 3 | |
| Concrete Perimeter | |
| Asphalt,Other | |
| Deck, Patio, Porch, Brick Paver Patio | |
| Landscaped | |
| 138X347X224X283 | |
| Full,Unfinished | |
| Full | |
| Wood Laminate Floors | |
| Range, Dishwasher, Refrigerator, Washer, Dryer | |
| Not in DB | |
| Street Lights, Street Paved | |
| — | |
| — | |
| Gas Log, Gas Starter |
Tax History
| Year | Property Taxes |
|---|---|
| 2012 | $8,510 |
| 2016 | $8,392 |
| 2021 | $8,511 |
Contact Agent
Nearby Similar Homes
Nearby Sold Comparables
Contact Agent
Listing Provided By
Baird & Warner








