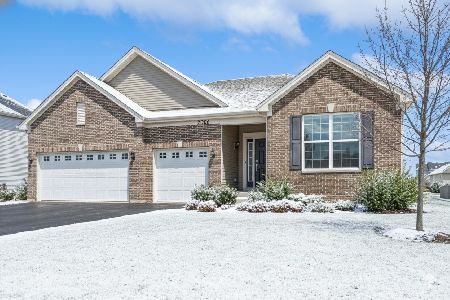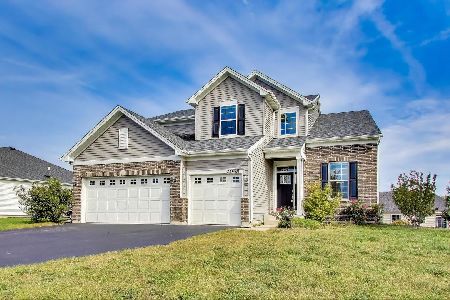902 Fawn Ridge Court, Yorkville, Illinois 60560
$255,000
|
Sold
|
|
| Status: | Closed |
| Sqft: | 2,792 |
| Cost/Sqft: | $100 |
| Beds: | 4 |
| Baths: | 3 |
| Year Built: | 1995 |
| Property Taxes: | $9,163 |
| Days On Market: | 1867 |
| Lot Size: | 0,39 |
Description
HOME WARRANTY, being offered! Beautiful Country Hills Home! Located on a corner lot, large fenced yard! This 2700+ sq ft home offers, Large family room, living room, separate dining room, Kitchen with an Island, see through gas, or, wood burning fire place, 4 beds 2.1 baths! Master bedroom offers large walk in closet, double sink, whirl pool tub! Extra features include, He Washer and Drier, newer built in dishwasher, electric convention oven, and, windows in FR, Master, and master bath. Basement is ready for your finishing! Garage door is insulated, battery back up for sump, and Gazebo does include screens and is ready for electric hook up to the house!
Property Specifics
| Single Family | |
| — | |
| — | |
| 1995 | |
| Full | |
| — | |
| No | |
| 0.39 |
| Kendall | |
| Country Hills | |
| — / Not Applicable | |
| None | |
| Public | |
| Public Sewer, Sewer-Storm | |
| 10924823 | |
| 0504433015 |
Nearby Schools
| NAME: | DISTRICT: | DISTANCE: | |
|---|---|---|---|
|
Grade School
Circle Center Grade School |
115 | — | |
|
Middle School
Yorkville Middle School |
115 | Not in DB | |
|
High School
Yorkville High School |
115 | Not in DB | |
Property History
| DATE: | EVENT: | PRICE: | SOURCE: |
|---|---|---|---|
| 9 Mar, 2021 | Sold | $255,000 | MRED MLS |
| 26 Jan, 2021 | Under contract | $279,000 | MRED MLS |
| — | Last price change | $289,000 | MRED MLS |
| 4 Nov, 2020 | Listed for sale | $299,000 | MRED MLS |
| 13 Sep, 2021 | Sold | $365,000 | MRED MLS |
| 29 Jul, 2021 | Under contract | $387,700 | MRED MLS |
| — | Last price change | $399,700 | MRED MLS |
| 16 Jun, 2021 | Listed for sale | $399,700 | MRED MLS |






























Room Specifics
Total Bedrooms: 4
Bedrooms Above Ground: 4
Bedrooms Below Ground: 0
Dimensions: —
Floor Type: Carpet
Dimensions: —
Floor Type: Carpet
Dimensions: —
Floor Type: Carpet
Full Bathrooms: 3
Bathroom Amenities: Whirlpool,Separate Shower,Double Sink
Bathroom in Basement: 1
Rooms: Office,Breakfast Room
Basement Description: Unfinished
Other Specifics
| 2 | |
| Concrete Perimeter | |
| Asphalt | |
| Deck | |
| Corner Lot,Cul-De-Sac | |
| 107 X 161 X 107 X175 | |
| Full,Unfinished | |
| Full | |
| Hardwood Floors, First Floor Laundry, Open Floorplan, Separate Dining Room | |
| Range, Dishwasher, Refrigerator, Washer, Dryer, Water Softener Owned | |
| Not in DB | |
| Sidewalks, Street Lights, Street Paved | |
| — | |
| — | |
| Double Sided, Gas Log, Gas Starter |
Tax History
| Year | Property Taxes |
|---|---|
| 2021 | $9,163 |
Contact Agent
Nearby Similar Homes
Nearby Sold Comparables
Contact Agent
Listing Provided By
Kettley & Co. Inc. - Yorkville










