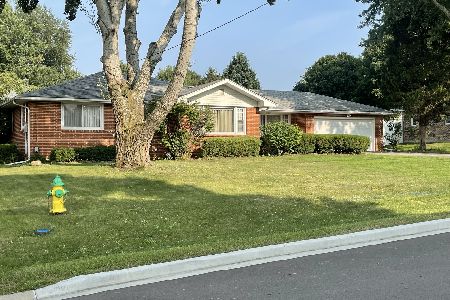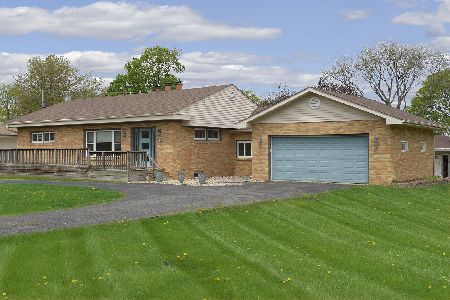902 Luke Street, Ottawa, Illinois 61350
$169,000
|
Sold
|
|
| Status: | Closed |
| Sqft: | 1,595 |
| Cost/Sqft: | $113 |
| Beds: | 3 |
| Baths: | 2 |
| Year Built: | 1976 |
| Property Taxes: | $4,864 |
| Days On Market: | 2206 |
| Lot Size: | 0,39 |
Description
Spacious 3-bedroom, 2-bath brick ranch. Large lot with mature trees. Newer kitchen open to family room with wood burning fireplace and sliding doors to patio. Very spacious living open to dining room. Large Master bedroom with full bath. Full basement, partially finished with expansive rec room and laundry room. Oversized 2.5 car attached garage with expanded depth for ample storage. Two exterior storage sheds. Mature trees on .39 acre lot. Great South Ottawa Location!
Property Specifics
| Single Family | |
| — | |
| Ranch | |
| 1976 | |
| Full | |
| — | |
| No | |
| 0.39 |
| La Salle | |
| — | |
| 0 / Not Applicable | |
| None | |
| Public | |
| Public Sewer | |
| 10601850 | |
| 2214303006 |
Nearby Schools
| NAME: | DISTRICT: | DISTANCE: | |
|---|---|---|---|
|
Grade School
Mckinley Elementary: K-4th Grade |
141 | — | |
|
Middle School
Central Elementary: 5th And 6th |
141 | Not in DB | |
|
High School
Ottawa Township High School |
140 | Not in DB | |
Property History
| DATE: | EVENT: | PRICE: | SOURCE: |
|---|---|---|---|
| 1 Mar, 2013 | Sold | $129,000 | MRED MLS |
| 1 Feb, 2013 | Under contract | $138,500 | MRED MLS |
| — | Last price change | $150,000 | MRED MLS |
| 25 Jul, 2012 | Listed for sale | $150,000 | MRED MLS |
| 10 Jul, 2017 | Sold | $144,500 | MRED MLS |
| 17 May, 2017 | Under contract | $149,900 | MRED MLS |
| 13 May, 2017 | Listed for sale | $149,900 | MRED MLS |
| 21 Feb, 2020 | Sold | $169,000 | MRED MLS |
| 15 Jan, 2020 | Under contract | $179,900 | MRED MLS |
| 3 Jan, 2020 | Listed for sale | $179,900 | MRED MLS |
Room Specifics
Total Bedrooms: 3
Bedrooms Above Ground: 3
Bedrooms Below Ground: 0
Dimensions: —
Floor Type: Carpet
Dimensions: —
Floor Type: Carpet
Full Bathrooms: 2
Bathroom Amenities: —
Bathroom in Basement: 0
Rooms: Recreation Room
Basement Description: Partially Finished
Other Specifics
| 2 | |
| Concrete Perimeter | |
| Concrete | |
| Patio | |
| — | |
| 116X148 | |
| — | |
| Full | |
| First Floor Bedroom, First Floor Full Bath | |
| Range, Dishwasher, Refrigerator, Washer | |
| Not in DB | |
| Street Lights, Street Paved | |
| — | |
| — | |
| Wood Burning |
Tax History
| Year | Property Taxes |
|---|---|
| 2013 | $3,140 |
| 2017 | $4,312 |
| 2020 | $4,864 |
Contact Agent
Nearby Similar Homes
Contact Agent
Listing Provided By
RE/MAX 1st Choice












