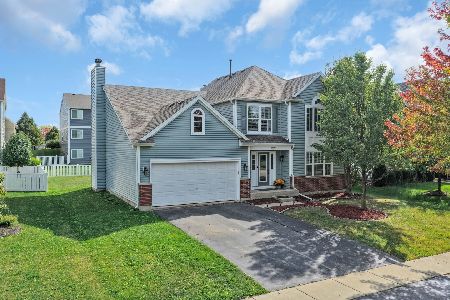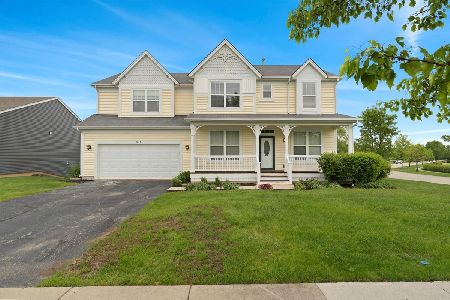902 Neuway Lane, Antioch, Illinois 60002
$272,000
|
Sold
|
|
| Status: | Closed |
| Sqft: | 3,293 |
| Cost/Sqft: | $87 |
| Beds: | 5 |
| Baths: | 3 |
| Year Built: | 2005 |
| Property Taxes: | $12,158 |
| Days On Market: | 2840 |
| Lot Size: | 0,27 |
Description
Slam on the brakes and head on in to this fabulous home! Gorgeous front porch with views to the open space and park! Get ready to meet your new neighbors when they walk by in the spring! Formal living and dining room. Hardwood flooring flows through much of the first floor. Open kitchen with 42" cabs opens to the eating area. Two story family room with stone surround fireplace. First floor bedroom (In-Law suite) with full bathroom. First floor laundry too! Master bedroom with walk in closet and private bathroom (double sink, sep shower, and jacuzzi tub). This is a true 5 bedroom home and a bonus room on the second floor. So much room for you to enjoy. Walk out basement with rough in tops this home off! One of the largest lots in the subdivision. The yard also has fruit trees and is fenced. Also note: solid interior wood doors, five upgraded charging outlets, new carpeting, 9' ceilings, newer appliances, new hot water heater! Home also faces the 3 Acre park just across the street!
Property Specifics
| Single Family | |
| — | |
| Contemporary | |
| 2005 | |
| Full,Walkout | |
| WATERBURY | |
| No | |
| 0.27 |
| Lake | |
| Clublands Antioch | |
| 55 / Monthly | |
| Insurance | |
| Public | |
| Public Sewer | |
| 09771992 | |
| 02222040310000 |
Property History
| DATE: | EVENT: | PRICE: | SOURCE: |
|---|---|---|---|
| 14 Jun, 2018 | Sold | $272,000 | MRED MLS |
| 2 May, 2018 | Under contract | $285,900 | MRED MLS |
| — | Last price change | $289,900 | MRED MLS |
| 18 Jan, 2018 | Listed for sale | $292,900 | MRED MLS |
Room Specifics
Total Bedrooms: 5
Bedrooms Above Ground: 5
Bedrooms Below Ground: 0
Dimensions: —
Floor Type: Carpet
Dimensions: —
Floor Type: Carpet
Dimensions: —
Floor Type: Carpet
Dimensions: —
Floor Type: —
Full Bathrooms: 3
Bathroom Amenities: Separate Shower,Double Sink,Soaking Tub
Bathroom in Basement: 0
Rooms: Bedroom 5,Bonus Room,Eating Area
Basement Description: Unfinished
Other Specifics
| 2 | |
| Concrete Perimeter | |
| Asphalt | |
| Deck, Patio, Porch | |
| Fenced Yard | |
| 57X140X117X107X53 | |
| Unfinished | |
| Full | |
| Vaulted/Cathedral Ceilings, Hardwood Floors, First Floor Bedroom, First Floor Laundry, First Floor Full Bath | |
| Range, Microwave, Dishwasher, Refrigerator, Washer, Dryer, Disposal | |
| Not in DB | |
| Sidewalks, Street Lights, Street Paved | |
| — | |
| — | |
| Wood Burning, Gas Starter |
Tax History
| Year | Property Taxes |
|---|---|
| 2018 | $12,158 |
Contact Agent
Nearby Sold Comparables
Contact Agent
Listing Provided By
Keller Williams Success Realty






