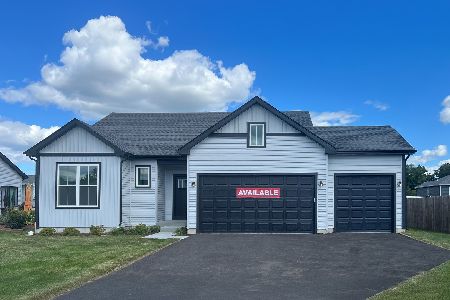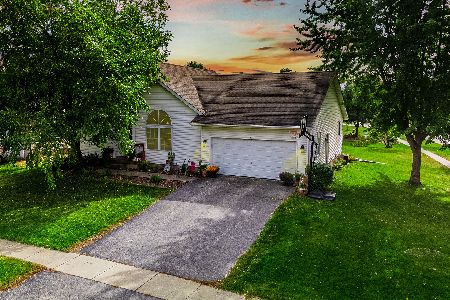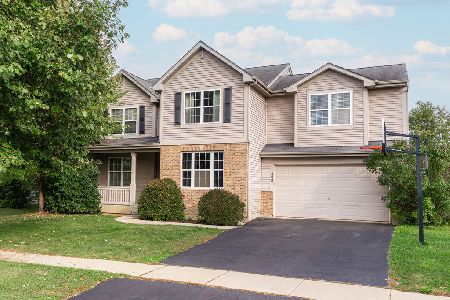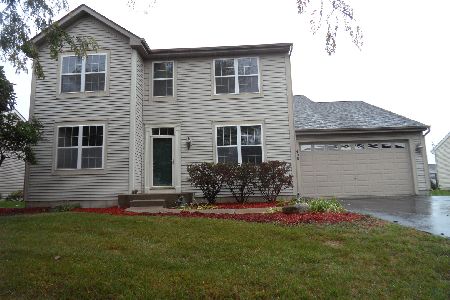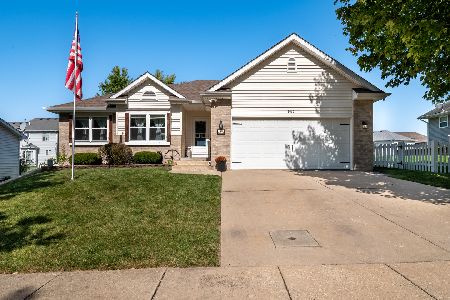902 Oak Creek Drive, Genoa, Illinois 60135
$155,000
|
Sold
|
|
| Status: | Closed |
| Sqft: | 1,400 |
| Cost/Sqft: | $113 |
| Beds: | 3 |
| Baths: | 3 |
| Year Built: | 2002 |
| Property Taxes: | $4,210 |
| Days On Market: | 4553 |
| Lot Size: | 0,16 |
Description
Beautiful custom home w/ new carpet & many upgrades. Open floor plan w/ vaulted ceiling, decorative plant shelf & lighting. Solid oak kitchen cabinets w/ pantry & lazy susan. Extra 10 gallon H2O heater for kitchn. Master suite has tray ceiling & large custom walk-in closet w/ shelving. On suite bath w/ double vanity, Jacuzzi tub & separate shower. Other upgrades incl Ultra Maxx vinyl windows, high efficiency furnace.
Property Specifics
| Single Family | |
| — | |
| Ranch | |
| 2002 | |
| Full | |
| SQUARE RANCH | |
| No | |
| 0.16 |
| De Kalb | |
| Oak Creek Estates | |
| 0 / Not Applicable | |
| None | |
| Public | |
| Public Sewer | |
| 08357651 | |
| 0330306018 |
Nearby Schools
| NAME: | DISTRICT: | DISTANCE: | |
|---|---|---|---|
|
Grade School
Kingston Elementary School |
424 | — | |
|
Middle School
Genoa-kingston Middle School |
424 | Not in DB | |
|
High School
Genoa-kingston High School |
424 | Not in DB | |
Property History
| DATE: | EVENT: | PRICE: | SOURCE: |
|---|---|---|---|
| 22 Aug, 2013 | Sold | $155,000 | MRED MLS |
| 12 Jun, 2013 | Under contract | $157,500 | MRED MLS |
| 2 Jun, 2013 | Listed for sale | $157,500 | MRED MLS |
| 23 Feb, 2018 | Sold | $115,000 | MRED MLS |
| 23 Jan, 2018 | Under contract | $120,000 | MRED MLS |
| 1 Nov, 2017 | Listed for sale | $120,000 | MRED MLS |
| 3 Oct, 2022 | Sold | $170,000 | MRED MLS |
| 9 Aug, 2022 | Under contract | $185,000 | MRED MLS |
| 27 Jul, 2022 | Listed for sale | $185,000 | MRED MLS |
| 1 Nov, 2024 | Sold | $292,000 | MRED MLS |
| 7 Oct, 2024 | Under contract | $279,900 | MRED MLS |
| 4 Oct, 2024 | Listed for sale | $279,900 | MRED MLS |
Room Specifics
Total Bedrooms: 3
Bedrooms Above Ground: 3
Bedrooms Below Ground: 0
Dimensions: —
Floor Type: Carpet
Dimensions: —
Floor Type: Carpet
Full Bathrooms: 3
Bathroom Amenities: Whirlpool,Separate Shower,Double Sink
Bathroom in Basement: 1
Rooms: Recreation Room
Basement Description: Partially Finished
Other Specifics
| 2 | |
| Concrete Perimeter | |
| Concrete | |
| Deck | |
| Irregular Lot | |
| 60X119.73 | |
| — | |
| Full | |
| First Floor Bedroom, First Floor Full Bath | |
| Range, Dishwasher, Disposal | |
| Not in DB | |
| — | |
| — | |
| — | |
| — |
Tax History
| Year | Property Taxes |
|---|---|
| 2013 | $4,210 |
| 2018 | $3,136 |
| 2022 | $3,123 |
| 2024 | $6,297 |
Contact Agent
Nearby Similar Homes
Nearby Sold Comparables
Contact Agent
Listing Provided By
4 Sale Realty, Inc.

