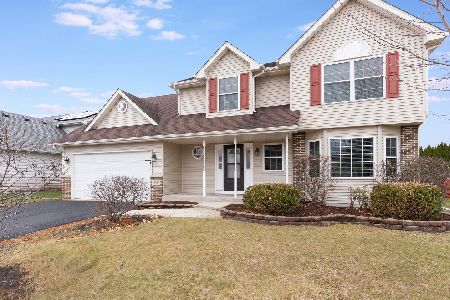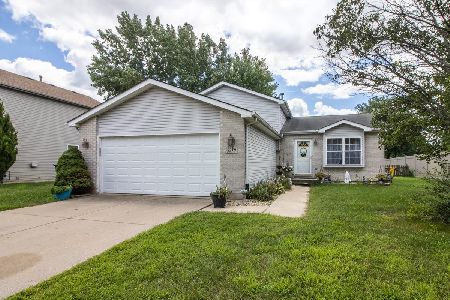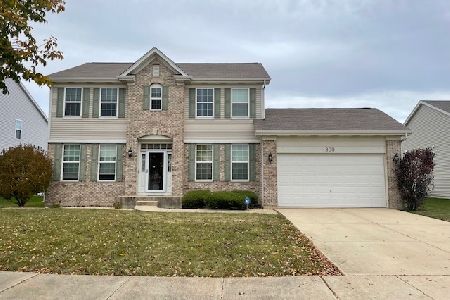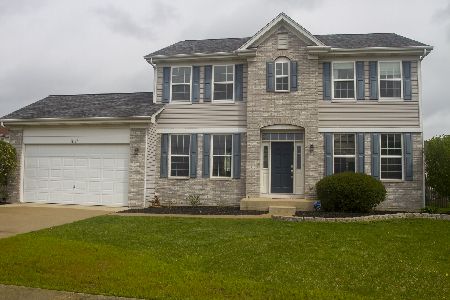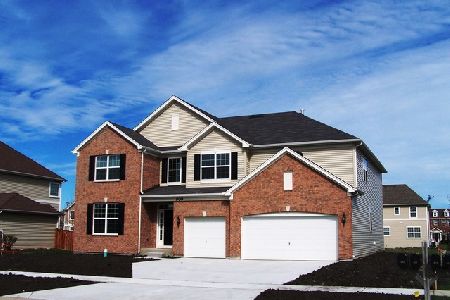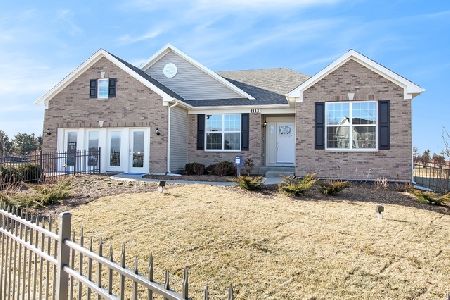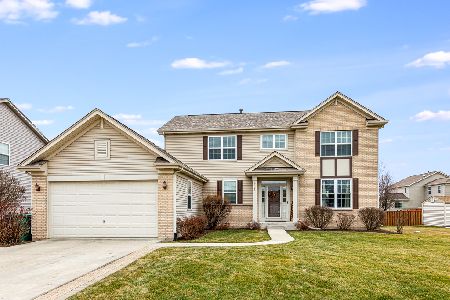902 Richards Drive, Shorewood, Illinois 60404
$344,655
|
Sold
|
|
| Status: | Closed |
| Sqft: | 2,907 |
| Cost/Sqft: | $119 |
| Beds: | 5 |
| Baths: | 3 |
| Year Built: | 2019 |
| Property Taxes: | $0 |
| Days On Market: | 2262 |
| Lot Size: | 0,23 |
Description
Brand new home for the holidays!!! Move-in Ready Now!!! Gorgeous home with open floor plan that includes related living suite. 2907 sq. ft. Versailles Model, 3-car garage, with 9' ceilings on main level, tons of natural light, elegant and durable plank vinyl flooring, 5 bedrooms, 3 baths, formal living room, formal dining room. Spacious gourmet kitchen with impressive 42"cabinetry. huge island with quartz counters, breakfast bar, SS appliances, large breakfast area & pantry overlooks massive family room. Related living suite on main level and full bath. Master bedroom suite with deluxe shower bath, dual sinks, 5' walk in shower with ceramic surround and dual walk-in-closets. Upgraded lighting & extensive electrical throughout. 5-star home energy efficient program and structural warranties! Home's automation includes voice control by Alexa, remote access to thermostat, wireless touch entry, video doorbell & more. 95% efficiency furnace. Includes concrete driveway, Full basement, elevation B.
Property Specifics
| Single Family | |
| — | |
| — | |
| 2019 | |
| — | |
| VERSAILLES | |
| No | |
| 0.23 |
| Will | |
| Edgewater | |
| 555 / Annual | |
| — | |
| — | |
| — | |
| 10568643 | |
| 0506043110130000 |
Nearby Schools
| NAME: | DISTRICT: | DISTANCE: | |
|---|---|---|---|
|
Grade School
Troy Shorewood School |
30C | — | |
|
Middle School
Troy Middle School |
30C | Not in DB | |
|
High School
Joliet West High School |
204 | Not in DB | |
|
Alternate Elementary School
William B Orenic |
— | Not in DB | |
Property History
| DATE: | EVENT: | PRICE: | SOURCE: |
|---|---|---|---|
| 18 Mar, 2020 | Sold | $344,655 | MRED MLS |
| 23 Jan, 2020 | Under contract | $344,655 | MRED MLS |
| — | Last price change | $348,655 | MRED MLS |
| 7 Nov, 2019 | Listed for sale | $349,655 | MRED MLS |
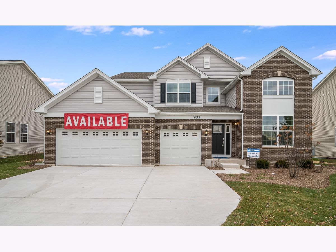
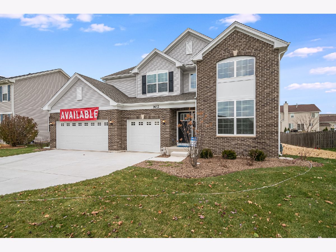
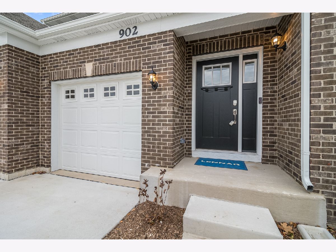
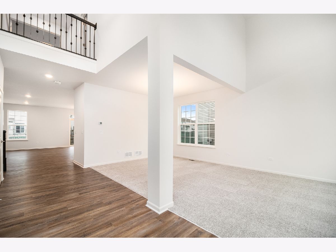
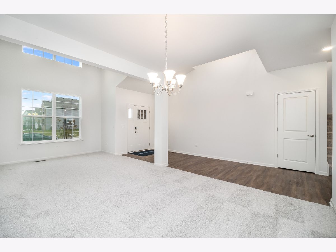
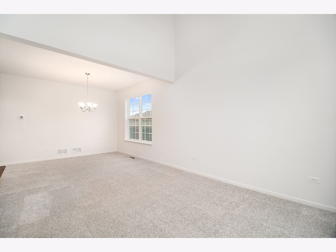
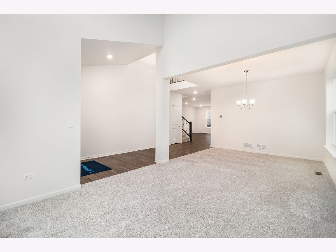
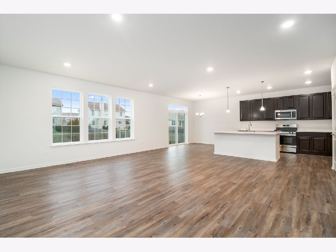
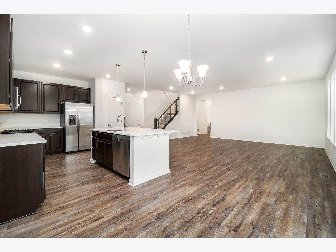
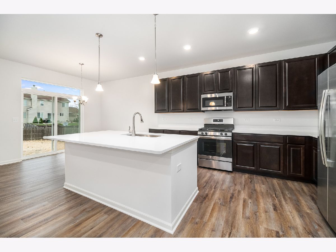
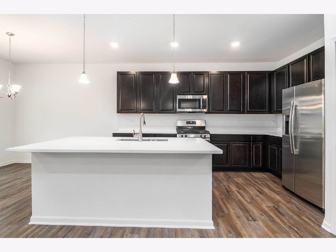
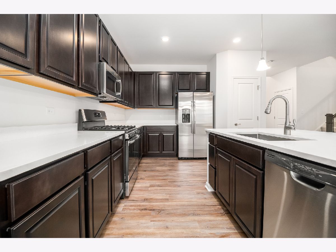
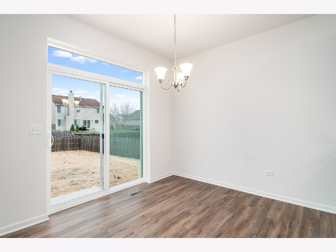
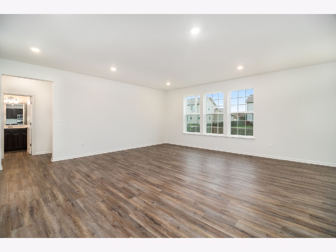
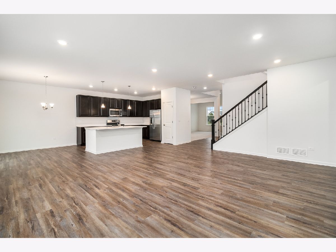
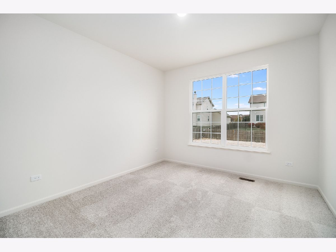
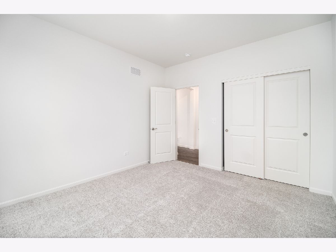
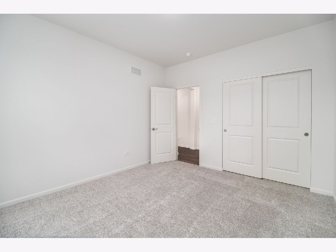
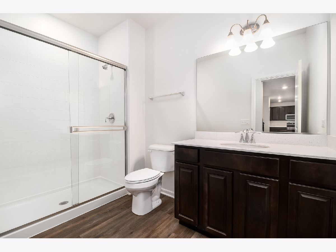
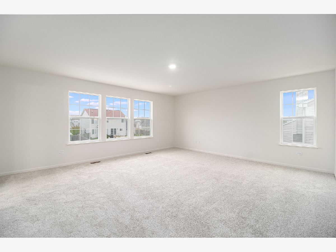
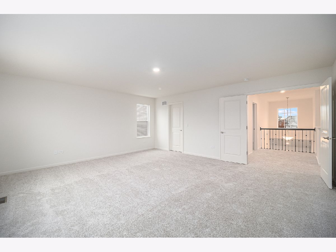
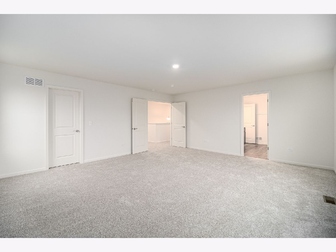
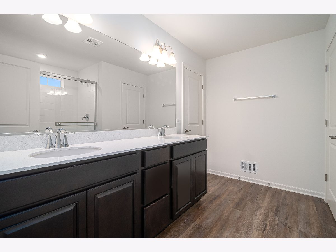
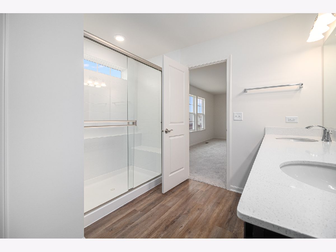
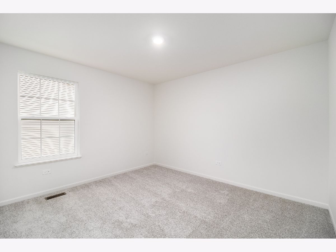
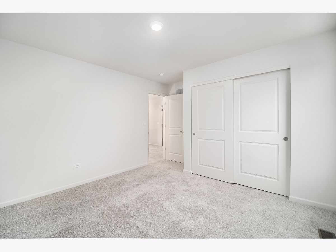
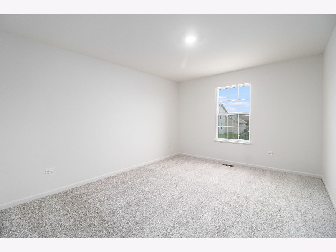
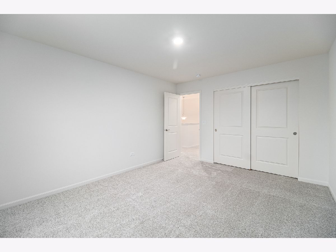
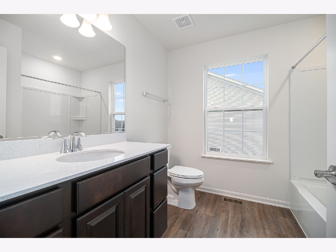
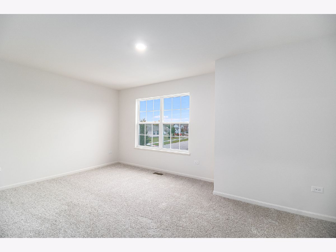
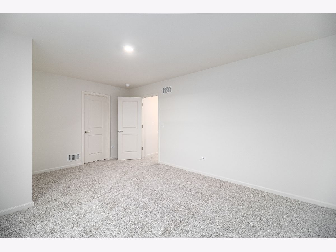
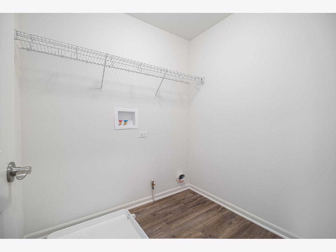
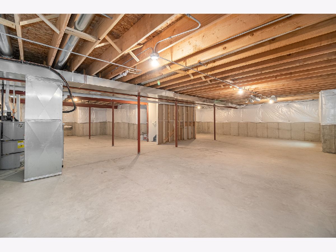
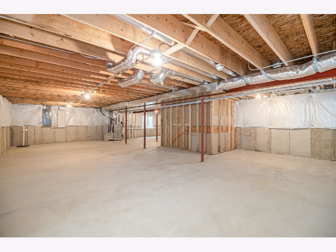
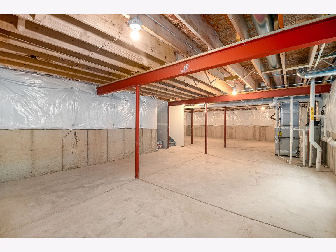
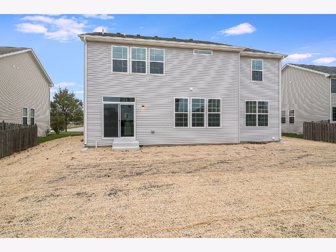
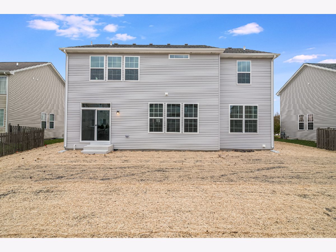
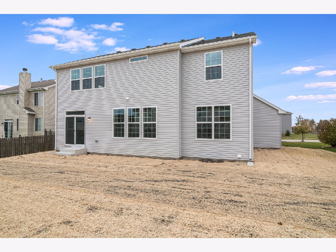
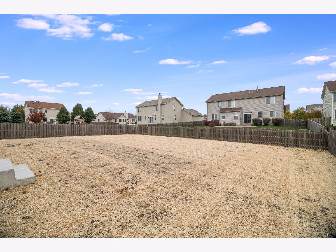
Room Specifics
Total Bedrooms: 5
Bedrooms Above Ground: 5
Bedrooms Below Ground: 0
Dimensions: —
Floor Type: —
Dimensions: —
Floor Type: —
Dimensions: —
Floor Type: —
Dimensions: —
Floor Type: —
Full Bathrooms: 3
Bathroom Amenities: Separate Shower,Double Sink
Bathroom in Basement: 0
Rooms: —
Basement Description: Unfinished
Other Specifics
| 3 | |
| — | |
| Concrete | |
| — | |
| — | |
| 75 X 135 | |
| Full,Unfinished | |
| — | |
| — | |
| — | |
| Not in DB | |
| — | |
| — | |
| — | |
| — |
Tax History
| Year | Property Taxes |
|---|
Contact Agent
Nearby Similar Homes
Nearby Sold Comparables
Contact Agent
Listing Provided By
RE/MAX Ultimate Professionals





