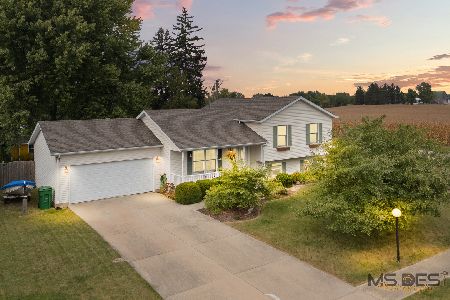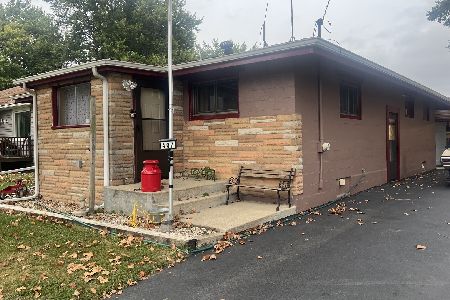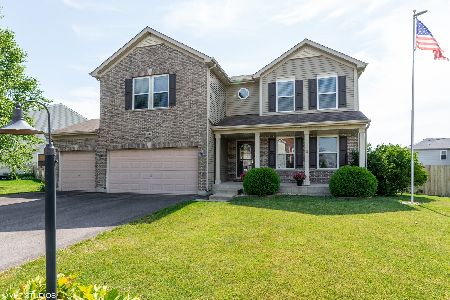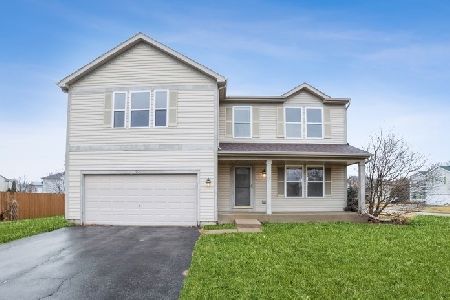902 Walnut Drive, Kirkland, Illinois 60146
$150,000
|
Sold
|
|
| Status: | Closed |
| Sqft: | 2,194 |
| Cost/Sqft: | $68 |
| Beds: | 4 |
| Baths: | 3 |
| Year Built: | 2004 |
| Property Taxes: | $3,409 |
| Days On Market: | 3395 |
| Lot Size: | 0,00 |
Description
Welcome Home to 902 Walnut in Kirkland! This family home features 4 bedrooms and 2.5 baths. The kitchen, dining room and living room boast the open-concept floor plan that is so popular today...work in the kitchen, but be be a part of the gathering when entertaining. An over-sized walk-in pantry helps solve those pesky storage problems. The main level has been transformed with bamboo hardwood flooring, 6 panel doors, granite counter tops, custom cabinetry, and new appliances. New paint and flooring are found in the upper level. The master bath and walk-in-closet are located right off the spacious master bedroom. Every bedroom features a walk-in closet, except the one that is currently being used as an office/den. The full basement is awaiting your finishing touches. The 1/2 bath conveniently located off the garage allows for a "clean" transition into the living areas of the house.
Property Specifics
| Single Family | |
| — | |
| Other | |
| 2004 | |
| Full | |
| CUSTOM | |
| No | |
| 0 |
| De Kalb | |
| — | |
| 0 / Not Applicable | |
| None | |
| Public | |
| Public Sewer | |
| 09294376 | |
| 0126424011 |
Property History
| DATE: | EVENT: | PRICE: | SOURCE: |
|---|---|---|---|
| 25 Feb, 2011 | Sold | $92,500 | MRED MLS |
| 25 Jan, 2011 | Under contract | $92,900 | MRED MLS |
| — | Last price change | $94,900 | MRED MLS |
| 20 Oct, 2010 | Listed for sale | $99,900 | MRED MLS |
| 1 May, 2015 | Sold | $123,000 | MRED MLS |
| 24 Feb, 2015 | Under contract | $145,000 | MRED MLS |
| 12 Jan, 2015 | Listed for sale | $145,000 | MRED MLS |
| 31 Oct, 2016 | Sold | $150,000 | MRED MLS |
| 29 Aug, 2016 | Under contract | $150,000 | MRED MLS |
| — | Last price change | $154,900 | MRED MLS |
| 21 Jul, 2016 | Listed for sale | $159,900 | MRED MLS |
Room Specifics
Total Bedrooms: 4
Bedrooms Above Ground: 4
Bedrooms Below Ground: 0
Dimensions: —
Floor Type: Wood Laminate
Dimensions: —
Floor Type: Wood Laminate
Dimensions: —
Floor Type: Carpet
Full Bathrooms: 3
Bathroom Amenities: —
Bathroom in Basement: 0
Rooms: No additional rooms
Basement Description: Unfinished
Other Specifics
| 2 | |
| Concrete Perimeter | |
| Asphalt | |
| — | |
| Fenced Yard | |
| 73 X 120 | |
| — | |
| Full | |
| Hardwood Floors | |
| Range, Microwave, Dishwasher, Refrigerator | |
| Not in DB | |
| Street Lights, Street Paved | |
| — | |
| — | |
| — |
Tax History
| Year | Property Taxes |
|---|---|
| 2011 | $4,915 |
| 2015 | $3,086 |
| 2016 | $3,409 |
Contact Agent
Nearby Similar Homes
Nearby Sold Comparables
Contact Agent
Listing Provided By
Coldwell Banker The Real Estate Group









