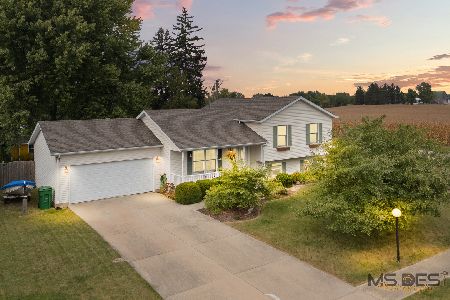904 Walnut Drive, Kirkland, Illinois 60146
$262,000
|
Sold
|
|
| Status: | Closed |
| Sqft: | 3,689 |
| Cost/Sqft: | $72 |
| Beds: | 4 |
| Baths: | 4 |
| Year Built: | 2004 |
| Property Taxes: | $6,445 |
| Days On Market: | 1939 |
| Lot Size: | 0,24 |
Description
BEAUTIFUL AND SUPERBLY MAINTAINED HOME. This 4 Bedroom, three full & one 1/2 Bath home is amazing. From the moment you walk through the front door into the Foyer, you will feel the care taken in this home. Large first floor living spaces include a family room with a fireplace, living room, separate dining room, super spacious kitchen AND a four season "sunroom"! Kitchen is fully applianced with stainless steel appliances, has an island with a breakfast bar, and kitchen includes a walk in pantry that also houses the washer and dryer! Master bedroom has a sitting area that leads into the master bathroom that includes a jetted tub and double sink. Master closet is huge! All bedrooms have walk in closets. There is also an upstairs 20X20 loft with a large walk in closet. The basement is an amazingly cozy area that has a recreation room with an additional fireplace, a bar with running water and an additional bathroom. Also downstairs is a workshop area. Not only is the home super on the inside - it has a fantastic backyard retreat. You can exit the sunroom and enjoy a beautiful multi leveled deck/patio with a retractable awning that includes a beautiful above ground pool. There is no need to do anything before you move in. This is a great home!
Property Specifics
| Single Family | |
| — | |
| — | |
| 2004 | |
| Partial | |
| — | |
| No | |
| 0.24 |
| De Kalb | |
| — | |
| 0 / Not Applicable | |
| None | |
| Public | |
| Public Sewer | |
| 10783280 | |
| 0126424010 |
Property History
| DATE: | EVENT: | PRICE: | SOURCE: |
|---|---|---|---|
| 30 Oct, 2020 | Sold | $262,000 | MRED MLS |
| 20 Jul, 2020 | Under contract | $265,000 | MRED MLS |
| 15 Jul, 2020 | Listed for sale | $265,000 | MRED MLS |
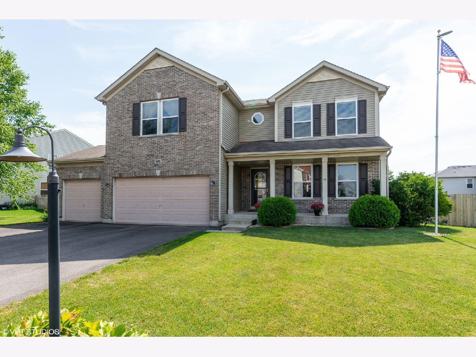
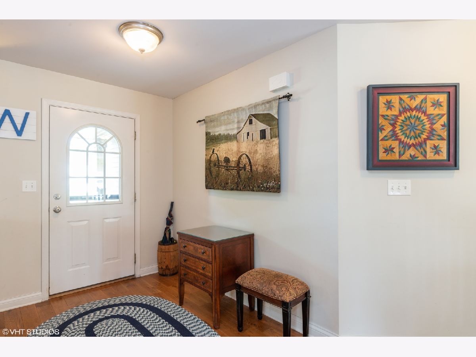
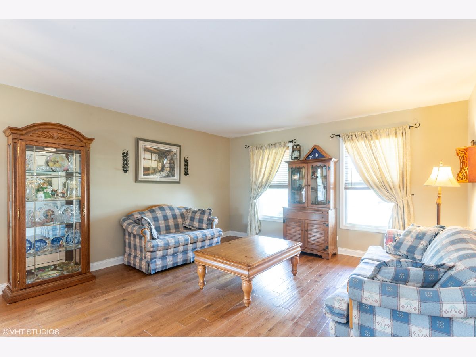
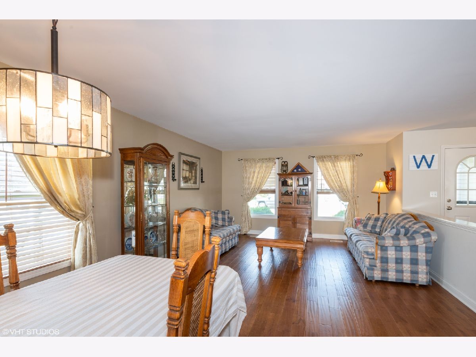
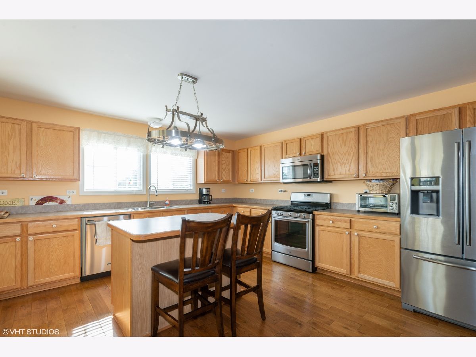
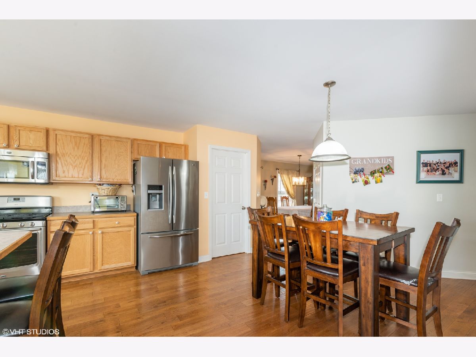
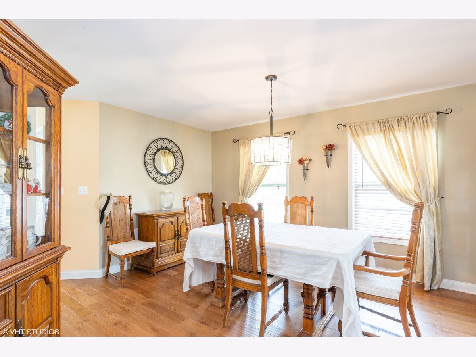
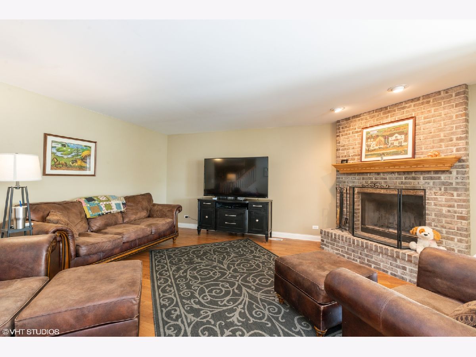
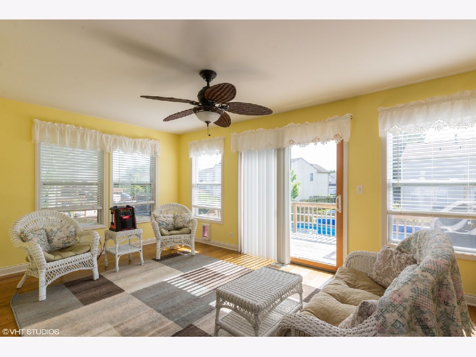
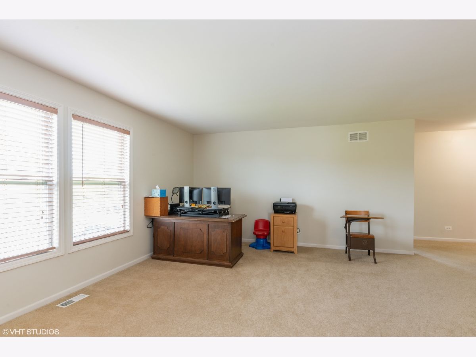
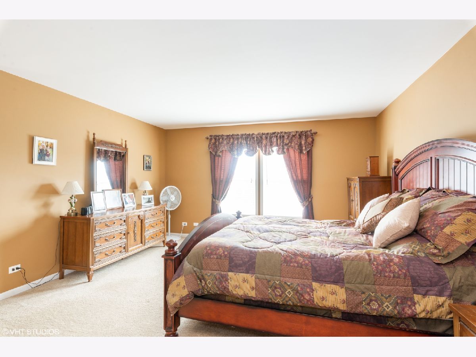
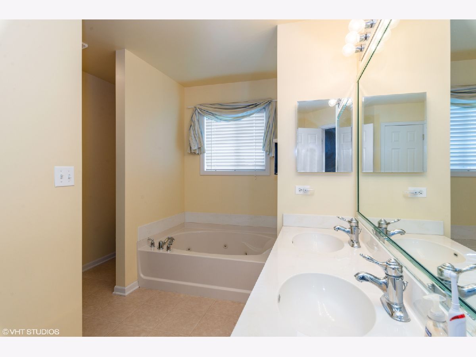
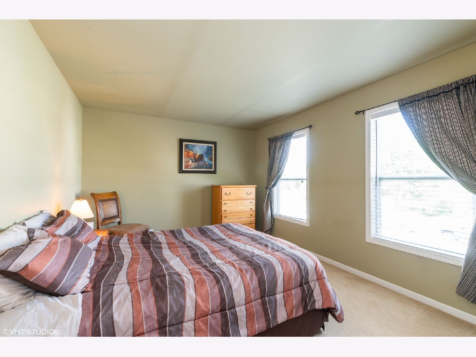
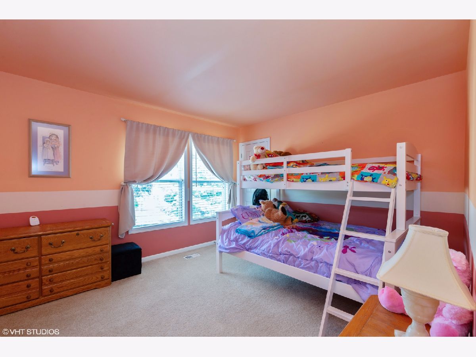
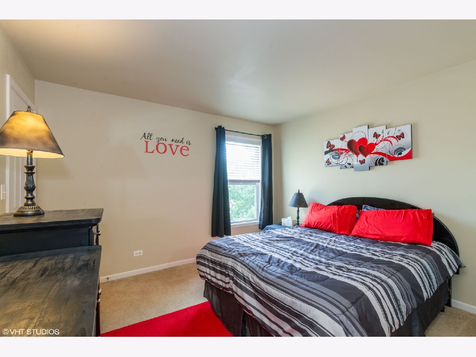
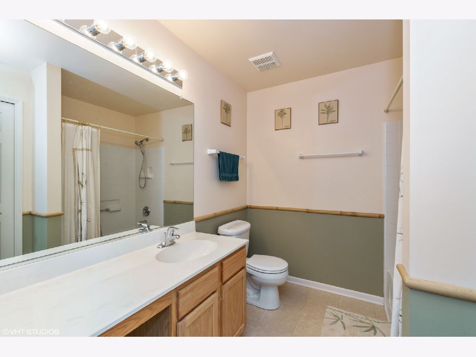
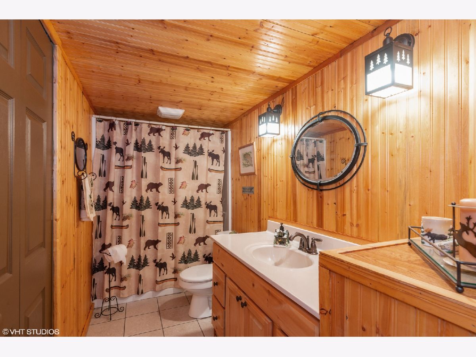
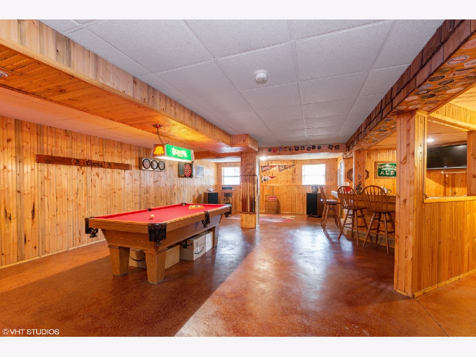
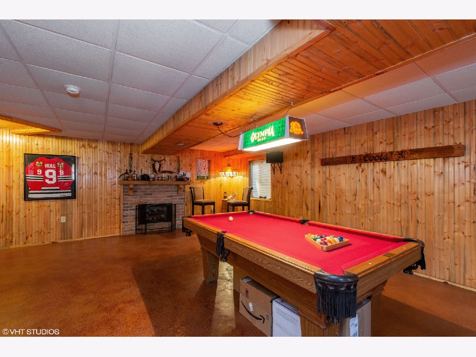
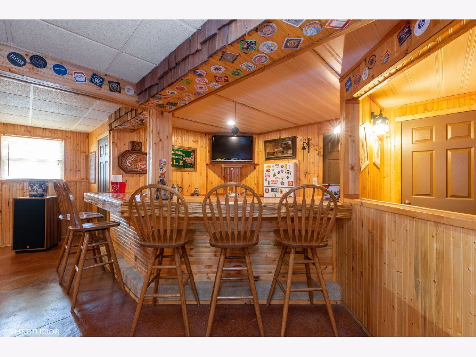
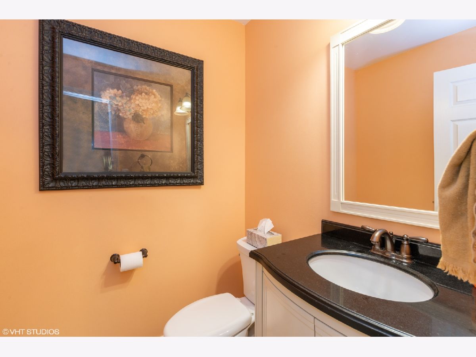
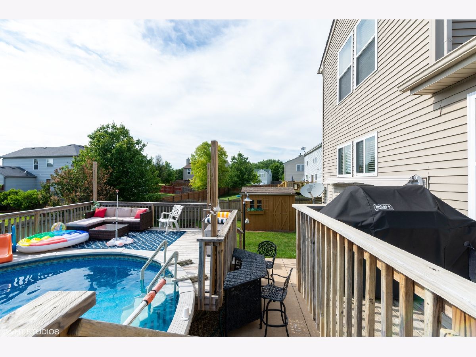
Room Specifics
Total Bedrooms: 4
Bedrooms Above Ground: 4
Bedrooms Below Ground: 0
Dimensions: —
Floor Type: Carpet
Dimensions: —
Floor Type: Carpet
Dimensions: —
Floor Type: Carpet
Full Bathrooms: 4
Bathroom Amenities: —
Bathroom in Basement: 1
Rooms: Foyer,Loft,Recreation Room,Sitting Room,Heated Sun Room,Workshop
Basement Description: Finished
Other Specifics
| 3 | |
| Concrete Perimeter | |
| Asphalt | |
| Deck, Above Ground Pool | |
| — | |
| 62.38X33.97X120X72.21X120. | |
| — | |
| Full | |
| Bar-Wet, Hardwood Floors, First Floor Laundry, Walk-In Closet(s) | |
| Range, Microwave, Dishwasher, Refrigerator, Washer, Dryer, Disposal, Stainless Steel Appliance(s), Water Softener Owned | |
| Not in DB | |
| — | |
| — | |
| — | |
| — |
Tax History
| Year | Property Taxes |
|---|---|
| 2020 | $6,445 |
Contact Agent
Nearby Similar Homes
Nearby Sold Comparables
Contact Agent
Listing Provided By
Coldwell Banker Real Estate Group - Genoa

