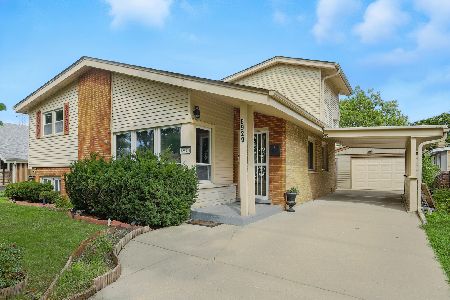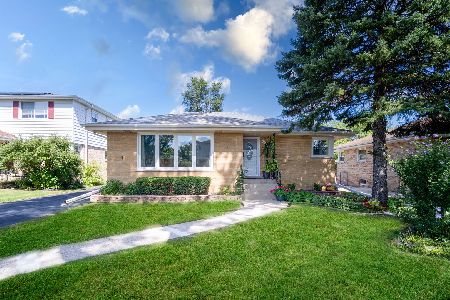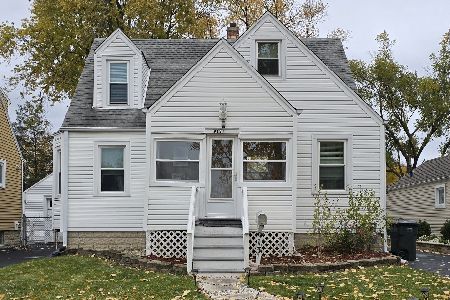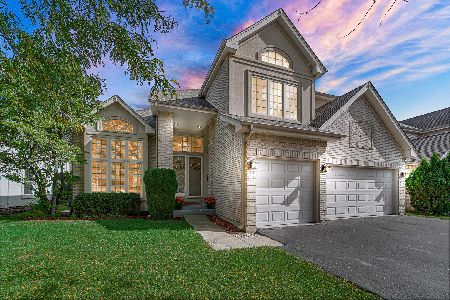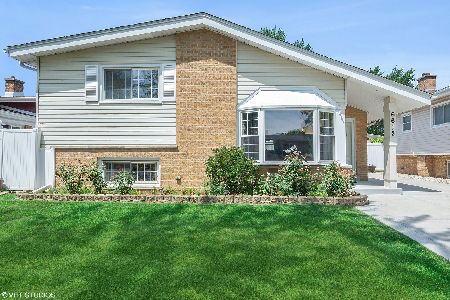9021 Neenah Avenue, Morton Grove, Illinois 60053
$350,000
|
Sold
|
|
| Status: | Closed |
| Sqft: | 1,599 |
| Cost/Sqft: | $228 |
| Beds: | 4 |
| Baths: | 2 |
| Year Built: | 1960 |
| Property Taxes: | $8,007 |
| Days On Market: | 2846 |
| Lot Size: | 0,00 |
Description
Spacious, newly decorated 4 bedroom tri-level on quiet cul-de-sac in prime Morton Grove location. Enjoy sunny living- dinning room with picture window and gleaming oak floors. Cook in cozy updated in 2017 kitchen with granite counter tops and porcelain floor. Main floor bedroom + bathroom ideal for in-law. Oversized fenced and shrubbery-surrounded back yard great for gardening and outdoor entertainment. Elegant kidney-shaped paver patio. Newer windows, garage door, vinyl siding, freshly painted. Near Linne Woods Forest Preserve, Prairie View Park, bike trails, horseback riding trails. Approximately 1 mile to Metra Station for a half-hour train ride to Chicago Union Station. Close to Edens 94-HWY and Old Orchard Shopping Center. Niles North High School.
Property Specifics
| Single Family | |
| — | |
| Tri-Level | |
| 1960 | |
| None | |
| — | |
| No | |
| — |
| Cook | |
| — | |
| 0 / Not Applicable | |
| None | |
| Public | |
| Public Sewer | |
| 09854372 | |
| 10184000390000 |
Nearby Schools
| NAME: | DISTRICT: | DISTANCE: | |
|---|---|---|---|
|
Grade School
Hynes Elementary School |
67 | — | |
|
Middle School
Golf Middle School |
67 | Not in DB | |
|
High School
Niles North High School |
219 | Not in DB | |
Property History
| DATE: | EVENT: | PRICE: | SOURCE: |
|---|---|---|---|
| 5 Apr, 2018 | Sold | $350,000 | MRED MLS |
| 21 Feb, 2018 | Under contract | $365,000 | MRED MLS |
| 11 Feb, 2018 | Listed for sale | $365,000 | MRED MLS |
Room Specifics
Total Bedrooms: 4
Bedrooms Above Ground: 4
Bedrooms Below Ground: 0
Dimensions: —
Floor Type: Carpet
Dimensions: —
Floor Type: Hardwood
Dimensions: —
Floor Type: Carpet
Full Bathrooms: 2
Bathroom Amenities: —
Bathroom in Basement: 0
Rooms: Recreation Room
Basement Description: Crawl
Other Specifics
| 2 | |
| — | |
| — | |
| Porch, Brick Paver Patio | |
| Cul-De-Sac,Fenced Yard,Landscaped | |
| 51X149X131X157 | |
| — | |
| None | |
| Hardwood Floors, First Floor Bedroom, First Floor Full Bath | |
| Range, Dishwasher, Refrigerator, Washer, Dryer, Built-In Oven | |
| Not in DB | |
| Curbs, Sidewalks, Street Lights, Street Paved | |
| — | |
| — | |
| — |
Tax History
| Year | Property Taxes |
|---|---|
| 2018 | $8,007 |
Contact Agent
Nearby Similar Homes
Nearby Sold Comparables
Contact Agent
Listing Provided By
Coldwell Banker Realty

