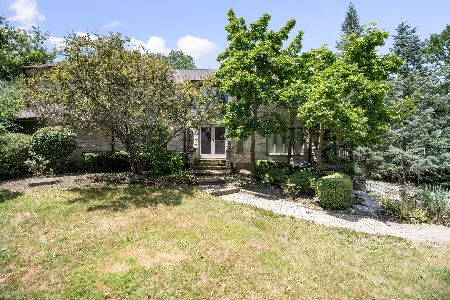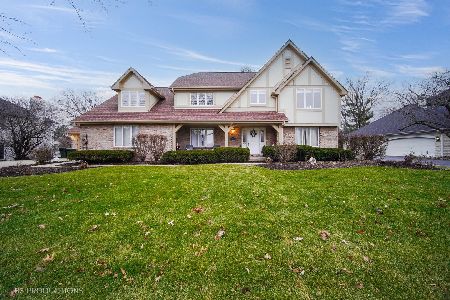9021 Royal Drive, Burr Ridge, Illinois 60527
$495,000
|
Sold
|
|
| Status: | Closed |
| Sqft: | 2,798 |
| Cost/Sqft: | $188 |
| Beds: | 5 |
| Baths: | 4 |
| Year Built: | 1986 |
| Property Taxes: | $10,101 |
| Days On Market: | 2048 |
| Lot Size: | 0,47 |
Description
The picture-perfect Burr Ridge lifestyle awaits in this custom-crafted home situated on nearly 1/2 an acre in the prestigious Devon neighborhood. Custom-built by its current owners, this 5 bed/3.1 bath home offers expansive family living at its finest. Spacious first floor includes: gleaming hardwoods (NEW in APRIL of 2020), freshly painted formal living rm & dining rm, oversized & open eat-in kitchen overlooking expansive family rm w/ soaring vaulted ceilings & stately fireplace. Natural light floods every room and endless windows offer you sweeping views of your envied grounds. Roomy 1/2 bath, private bedroom/office, and first lvl laundry/mudroom round off the first floor. Spacious 2nd lvl landing welcomes you to your double-door entry master suite with vaulted ceilings, gas fireplace, his & hers closets and roomy master bath. 2nd lvl includes 3 additional generous-sized beds with views of the yard & spacious hall bath. Entertainer's english basement w/ wet bar, tons of recreation space, full bath, and coveted climate-controlled wine cellar. Tucked away work room with views of the wooded lot and ample lower lvl storage. Enjoy the warmer months on your outdoor deck offering you endless views of the manicured grounds & lush gardens. Top-tier location across from sought after Palisades Park consisting of: 7.4 acres of greenery, two separate play areas, baseball field functioning also as a soccer & football field, and an outdoor ice rink in the winter. Centrally located to Burr Ridge Village Center, award-winning restaurants, two international airports, easily accessible to downtown Chicago (via highways, express Pace bus, Metra, & more). An impeccably maintained home in an even more impressive and serene setting. Welcome to lifestyle living at its finest. Safe & sanitized in-person showings available!
Property Specifics
| Single Family | |
| — | |
| — | |
| 1986 | |
| Full | |
| — | |
| No | |
| 0.47 |
| Du Page | |
| — | |
| — / Not Applicable | |
| None | |
| Lake Michigan,Public | |
| Public Sewer | |
| 10741664 | |
| 1001207013 |
Nearby Schools
| NAME: | DISTRICT: | DISTANCE: | |
|---|---|---|---|
|
Grade School
Anne M Jeans Elementary School |
180 | — | |
|
Middle School
Burr Ridge Middle School |
180 | Not in DB | |
|
High School
Hinsdale South High School |
86 | Not in DB | |
Property History
| DATE: | EVENT: | PRICE: | SOURCE: |
|---|---|---|---|
| 14 Aug, 2020 | Sold | $495,000 | MRED MLS |
| 14 Jul, 2020 | Under contract | $524,900 | MRED MLS |
| 10 Jun, 2020 | Listed for sale | $524,900 | MRED MLS |
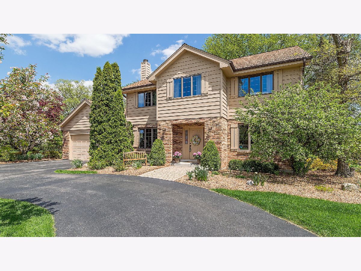
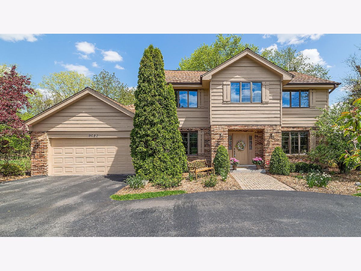
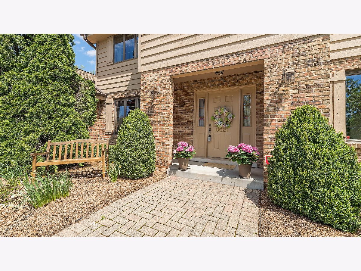
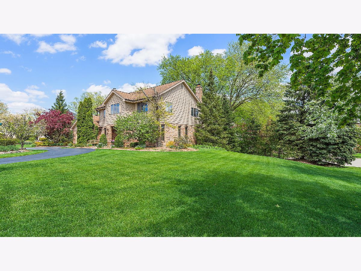
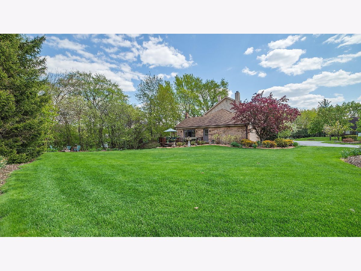
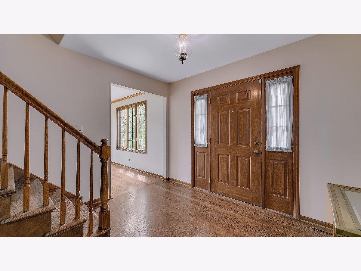
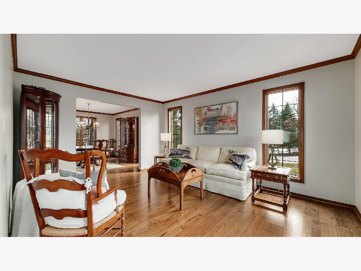
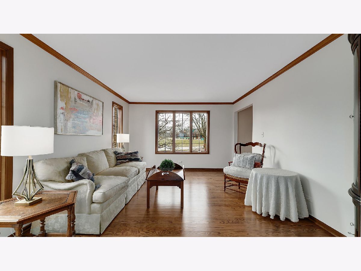
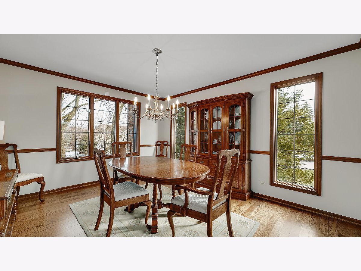
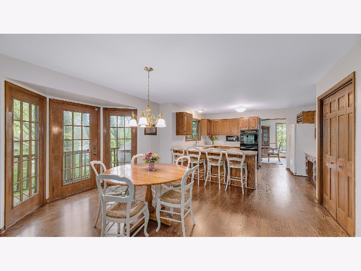
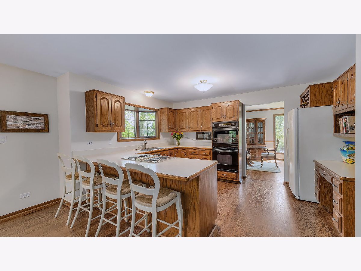
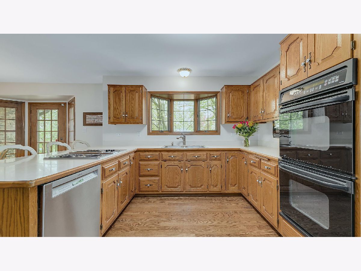
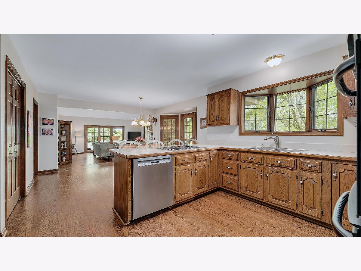
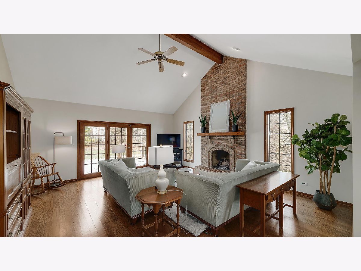
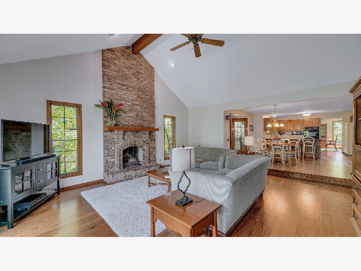
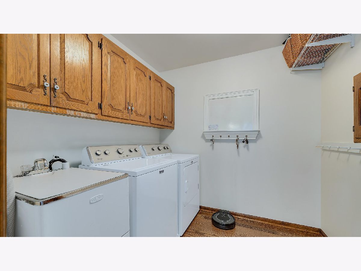
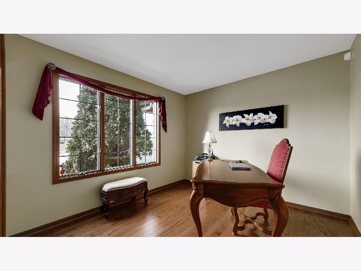
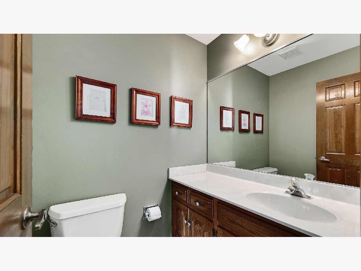
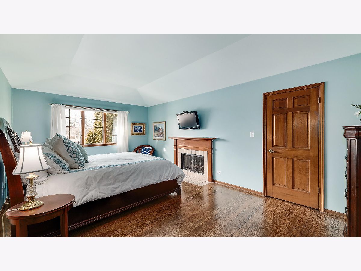
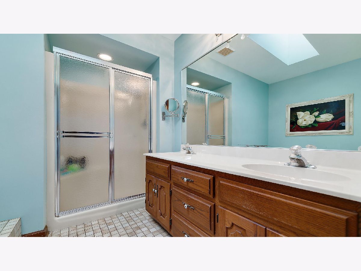
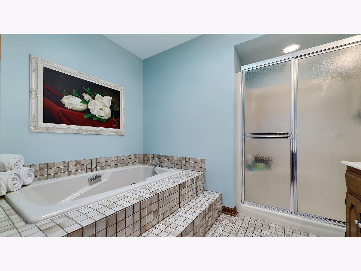
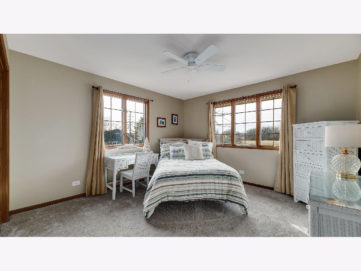
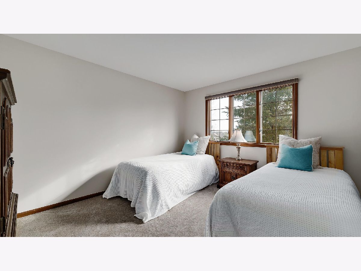
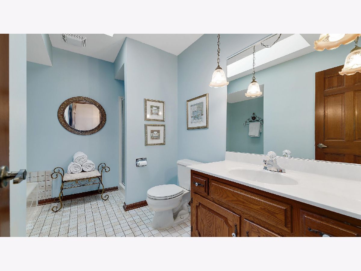
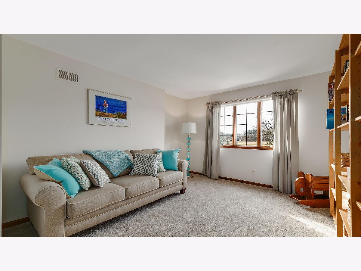
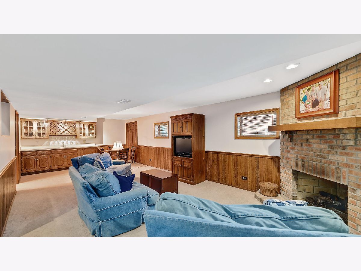
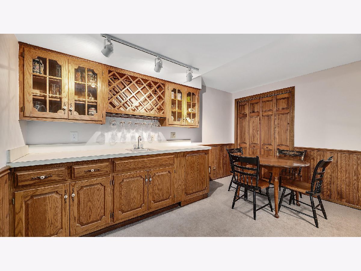
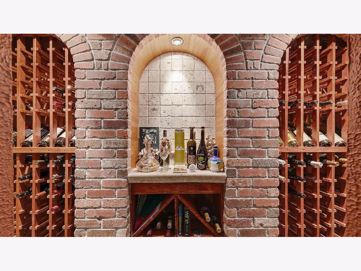
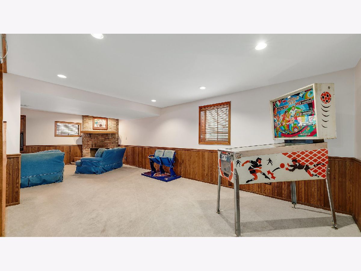
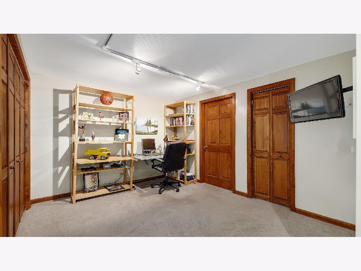
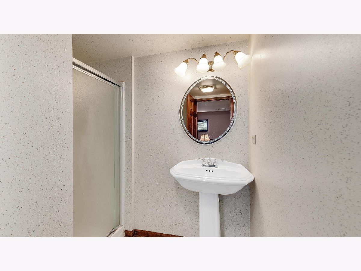
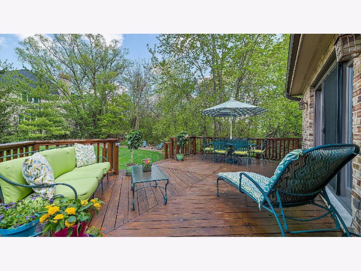
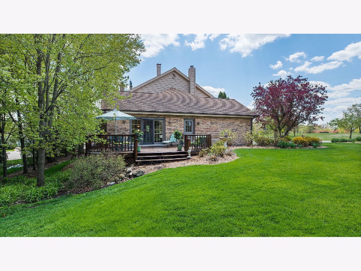

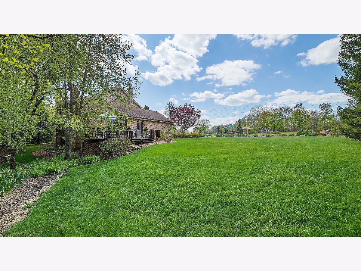

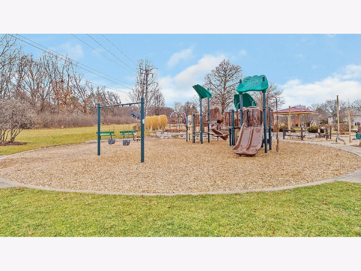
Room Specifics
Total Bedrooms: 5
Bedrooms Above Ground: 5
Bedrooms Below Ground: 0
Dimensions: —
Floor Type: Carpet
Dimensions: —
Floor Type: Carpet
Dimensions: —
Floor Type: Carpet
Dimensions: —
Floor Type: —
Full Bathrooms: 4
Bathroom Amenities: Separate Shower,Double Sink,Full Body Spray Shower,Soaking Tub
Bathroom in Basement: 1
Rooms: Eating Area,Bedroom 5,Bonus Room,Recreation Room,Game Room,Workshop
Basement Description: Finished
Other Specifics
| 2 | |
| Concrete Perimeter | |
| Asphalt,Circular | |
| Balcony, Deck, Storms/Screens, Workshop | |
| — | |
| 20390 | |
| Full,Pull Down Stair | |
| Full | |
| Vaulted/Cathedral Ceilings, Skylight(s), Bar-Wet, Hardwood Floors, First Floor Bedroom, First Floor Laundry, Built-in Features, Walk-In Closet(s) | |
| Double Oven, Microwave, Dishwasher, Refrigerator, Washer, Dryer, Disposal, Cooktop | |
| Not in DB | |
| Park, Curbs, Sidewalks, Street Lights, Street Paved | |
| — | |
| — | |
| Gas Log, Gas Starter |
Tax History
| Year | Property Taxes |
|---|---|
| 2020 | $10,101 |
Contact Agent
Nearby Similar Homes
Nearby Sold Comparables
Contact Agent
Listing Provided By
County Line Properties, Inc.


