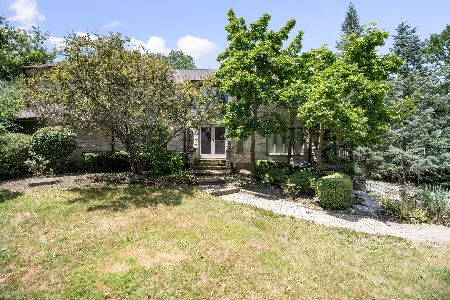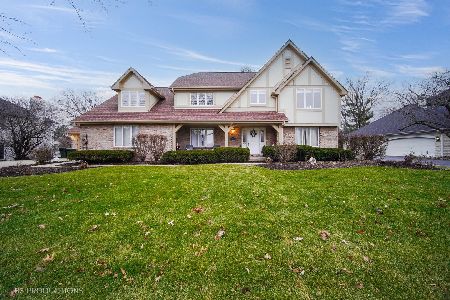8941 Royal Drive, Burr Ridge, Illinois 60527
$560,000
|
Sold
|
|
| Status: | Closed |
| Sqft: | 3,600 |
| Cost/Sqft: | $164 |
| Beds: | 4 |
| Baths: | 3 |
| Year Built: | 1983 |
| Property Taxes: | $12,124 |
| Days On Market: | 2735 |
| Lot Size: | 0,51 |
Description
Welcome to Your Dream Home in a Picturesque Setting Just Steps From the Beautiful Palisades Park! You are Invited in by a Stunning 2-Story Foyer w/ Travertine Flooring & an Elegant Chandelier. The Gourmet Chef's Kitchen Offers a Huge Island w/ High End Cook Top, Granite Counter Tops, a Custom Pantry w/ Wine Rack & Roll Out Drawers & Double Oven. Enjoy Cozy Evenings in Your Family Room Featuring Vaulted Ceilings w/ Skylights, a Beautiful Stone Fireplace, a Wet Bar & Library w/ Roller Ladder. Home Also Features $125,000 in Updates, Newer Roof, Custom Millwork Throughout & a 1st Floor Office w/ Custom Built-In Shelving. Retreat to Your Luxury Master Suite Offering a Private Bath & Huge Walk-In Closet w/ Organization System. Enjoy Entertaining in Your Half Acre Yard w/ Professional Landscaping, Covered Deck & Brick Paver Patio. Other Amenities Include Full Walkout Basement, Hinsdale South High School & Close to Highway, Shopping & Dining.
Property Specifics
| Single Family | |
| — | |
| Tudor | |
| 1983 | |
| Walkout | |
| — | |
| No | |
| 0.51 |
| Du Page | |
| Devon | |
| 0 / Not Applicable | |
| None | |
| Public | |
| Public Sewer | |
| 10029013 | |
| 1001207009 |
Nearby Schools
| NAME: | DISTRICT: | DISTANCE: | |
|---|---|---|---|
|
Grade School
Anne M Jeans Elementary School |
180 | — | |
|
Middle School
Burr Ridge Middle School |
180 | Not in DB | |
|
High School
Hinsdale South High School |
86 | Not in DB | |
Property History
| DATE: | EVENT: | PRICE: | SOURCE: |
|---|---|---|---|
| 12 Oct, 2018 | Sold | $560,000 | MRED MLS |
| 5 Sep, 2018 | Under contract | $589,900 | MRED MLS |
| — | Last price change | $599,900 | MRED MLS |
| 24 Jul, 2018 | Listed for sale | $599,900 | MRED MLS |
Room Specifics
Total Bedrooms: 4
Bedrooms Above Ground: 4
Bedrooms Below Ground: 0
Dimensions: —
Floor Type: Carpet
Dimensions: —
Floor Type: Carpet
Dimensions: —
Floor Type: Carpet
Full Bathrooms: 3
Bathroom Amenities: Separate Shower,Double Sink,Soaking Tub
Bathroom in Basement: 0
Rooms: Office,Foyer
Basement Description: Unfinished
Other Specifics
| 2 | |
| Concrete Perimeter | |
| Asphalt | |
| Deck | |
| Landscaped | |
| 219X100X219X100 | |
| — | |
| Full | |
| Vaulted/Cathedral Ceilings, Skylight(s), Bar-Wet, Hardwood Floors | |
| Double Oven, Microwave, Dishwasher, Refrigerator, Washer, Dryer, Disposal, Stainless Steel Appliance(s) | |
| Not in DB | |
| Sidewalks, Street Lights, Street Paved | |
| — | |
| — | |
| Wood Burning, Gas Starter |
Tax History
| Year | Property Taxes |
|---|---|
| 2018 | $12,124 |
Contact Agent
Nearby Similar Homes
Nearby Sold Comparables
Contact Agent
Listing Provided By
john greene, Realtor










