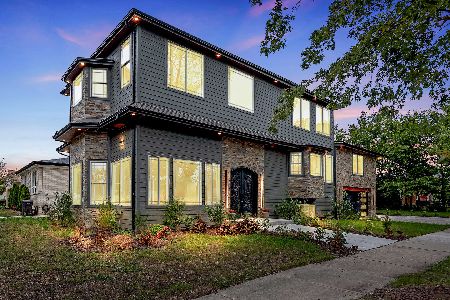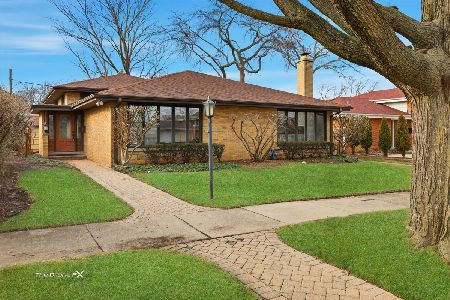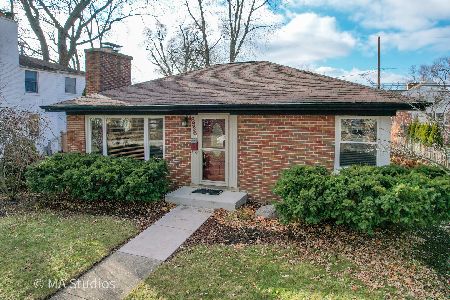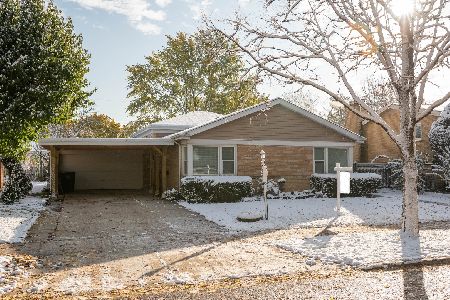9022 Kilbourn Avenue, Skokie, Illinois 60076
$700,000
|
Sold
|
|
| Status: | Closed |
| Sqft: | 3,924 |
| Cost/Sqft: | $185 |
| Beds: | 4 |
| Baths: | 5 |
| Year Built: | 1965 |
| Property Taxes: | $13,037 |
| Days On Market: | 1782 |
| Lot Size: | 0,69 |
Description
One of a kind, amazingly spacious 4 bedroom, 4.5 bath brick home in the heart of desirable Devonshire. A modern, open floorplan, cathedral ceilings, inlaid wood floors and a unique private "work from home" space. A welcoming, light-filled foyer opens to dramatic soaring ceilings in sprawling living dining combo, with pass-through to huge eat-in kitchen with skylights, floor-to-ceiling windows, large kitchen island and convenient access to rear deck and yard. Two first floor bedrooms and bonus den with wood-burning fireplace includes full bath. The slider offers delightful back yard views with a fenced yard. Upstairs hosts two expansive bedrooms. The master features a large walk in closet and ensuite bath with his and her sinks. The hall bath services the second bedroom, both could easily be divided for an additional bedrooms up. A dry and finished full basement gives so much more additional living space, kitchenette, extra bedroom/office, full bath, separate workout or playroom plus an enclosed laundry room and separate utility room. For storage, a huge wall of closets helps to keep anyone more organized. Dual-zoned HVAC and dual water heaters for your comfort. Freshly painted and all new carpet. A new roof and too many improvements to list in this meticulously maintained home. This fabulous home is ideally situated on a double lot with lovely perennial flowers and shrubs, just up the street from the park and pool at the Devonshire Cultural Center.
Property Specifics
| Single Family | |
| — | |
| Contemporary | |
| 1965 | |
| Full | |
| — | |
| No | |
| 0.69 |
| Cook | |
| — | |
| — / Not Applicable | |
| None | |
| Lake Michigan | |
| Public Sewer | |
| 10968252 | |
| 10153130240000 |
Nearby Schools
| NAME: | DISTRICT: | DISTANCE: | |
|---|---|---|---|
|
Grade School
Devonshire Elementary School |
68 | — | |
|
Middle School
Old Orchard Junior High School |
68 | Not in DB | |
|
High School
Niles North High School |
219 | Not in DB | |
Property History
| DATE: | EVENT: | PRICE: | SOURCE: |
|---|---|---|---|
| 30 Jun, 2021 | Sold | $700,000 | MRED MLS |
| 15 Apr, 2021 | Under contract | $725,000 | MRED MLS |
| 15 Mar, 2021 | Listed for sale | $725,000 | MRED MLS |
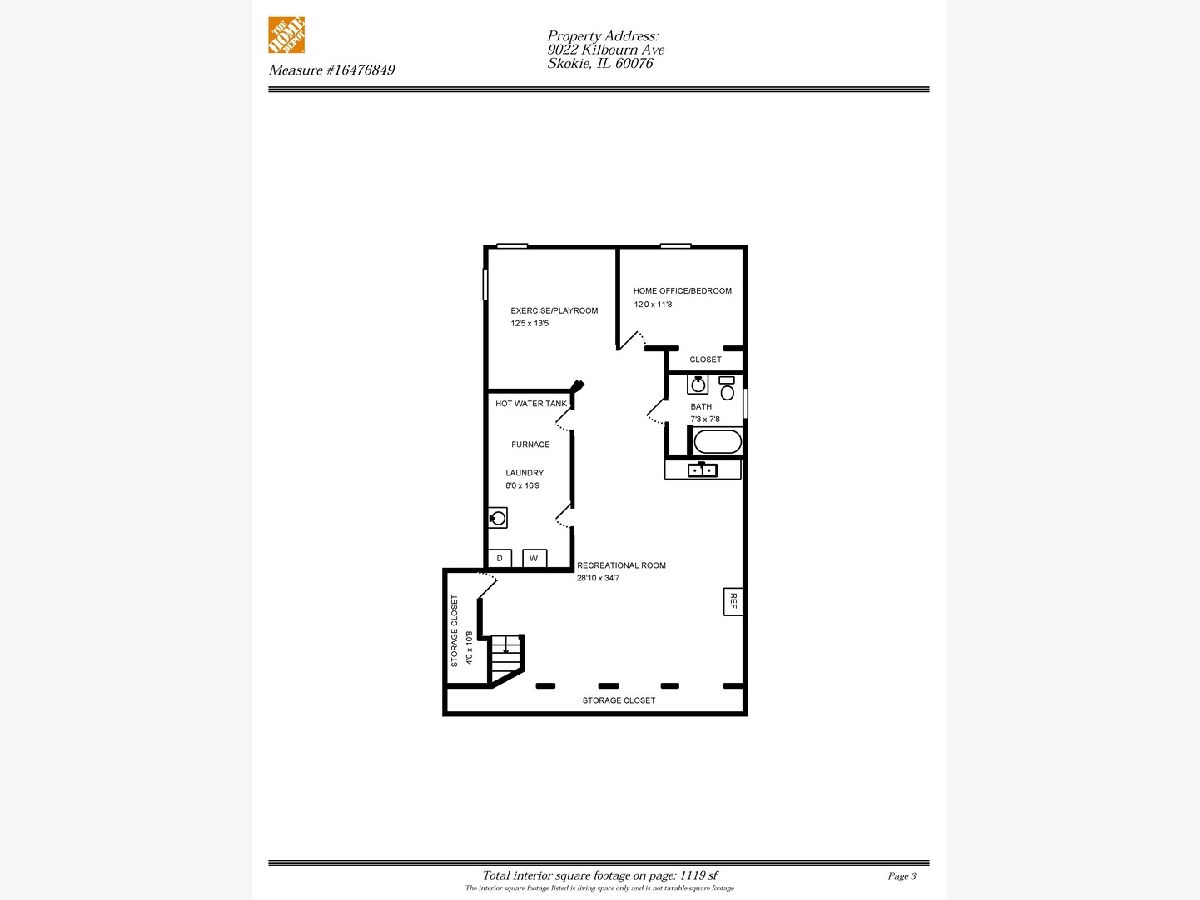
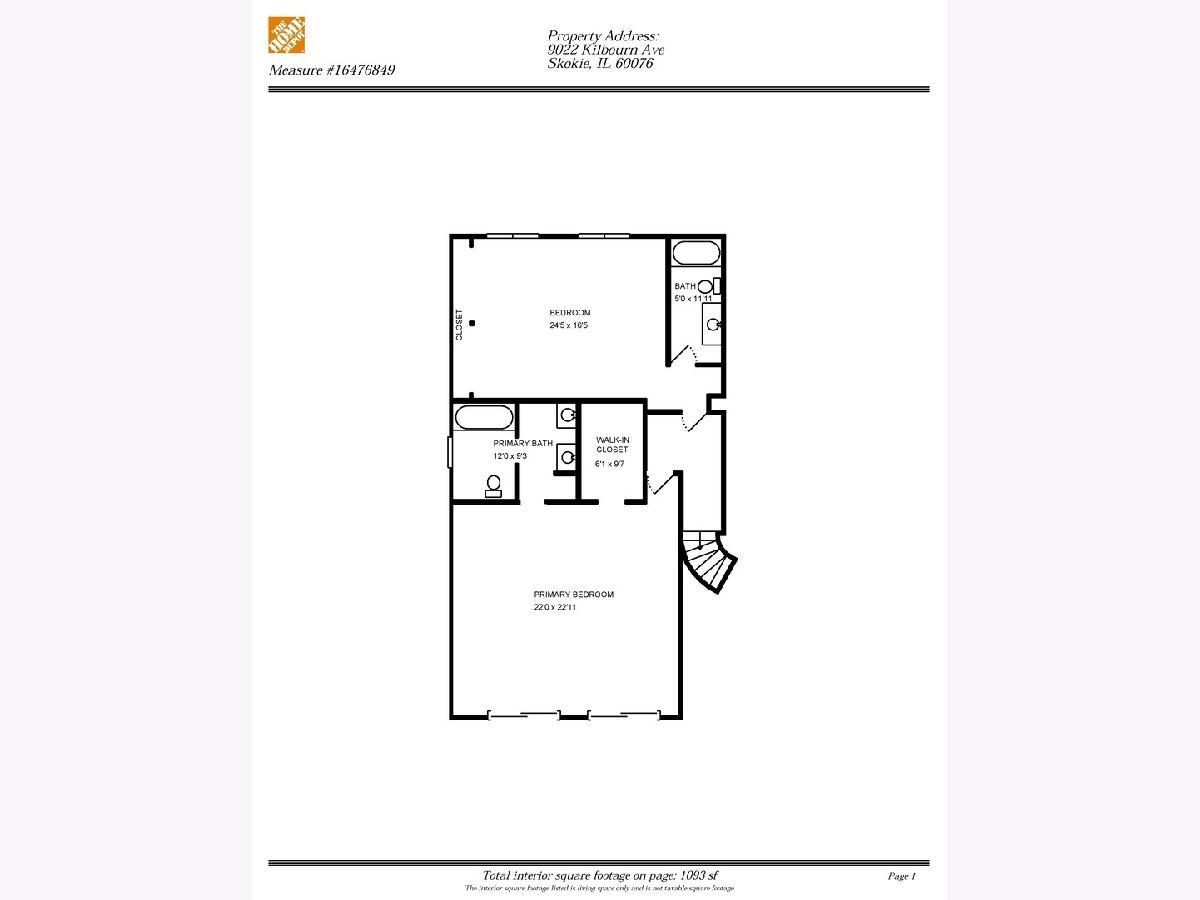
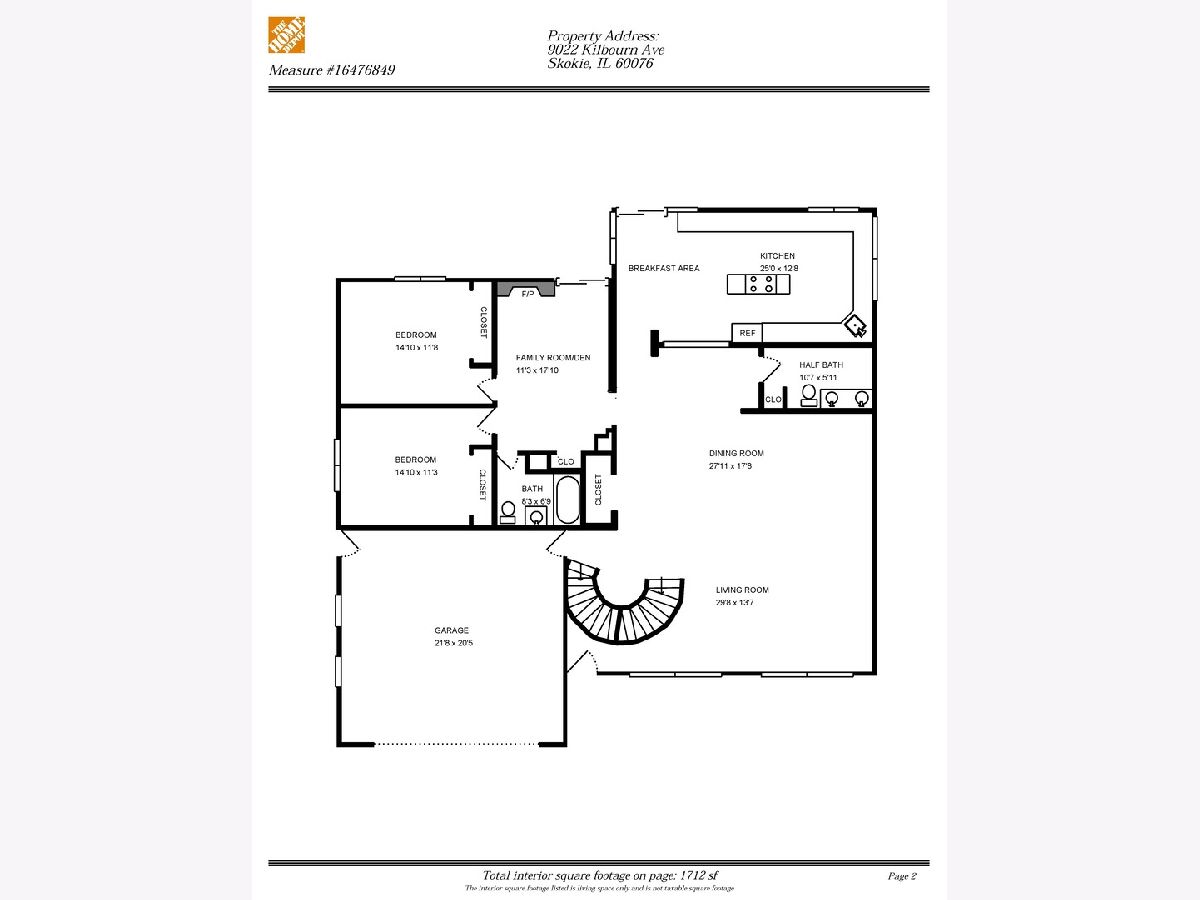
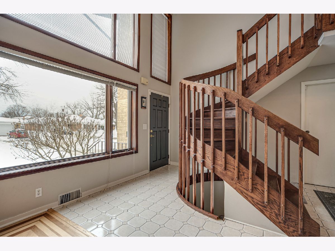
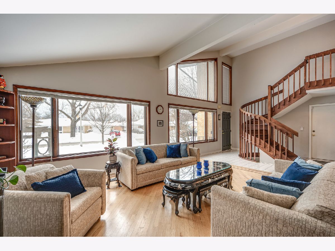
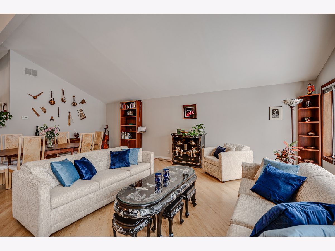
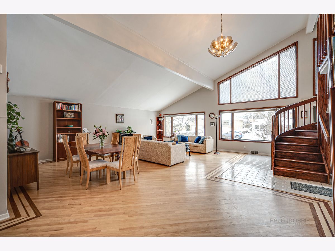
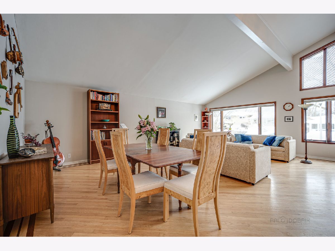
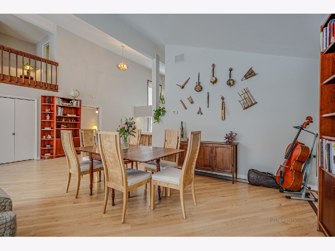
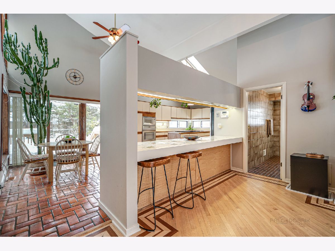
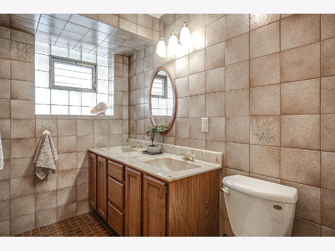
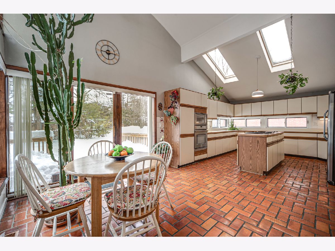
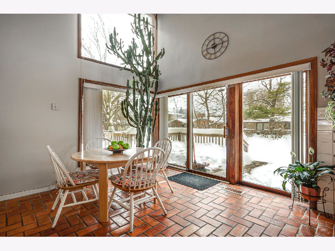
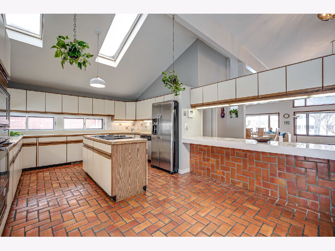
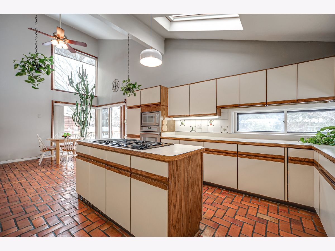
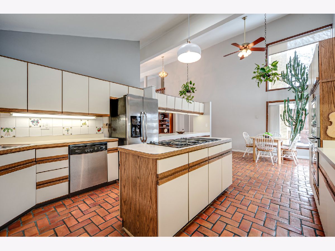
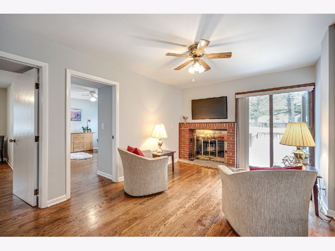
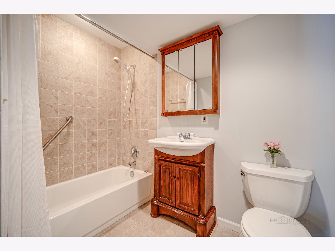
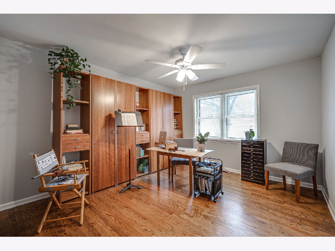
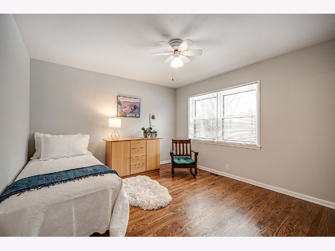
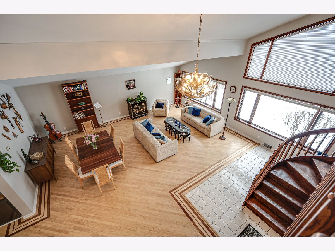
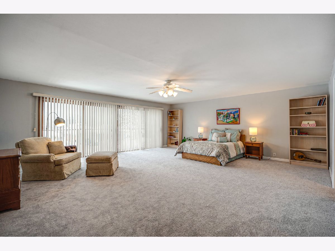
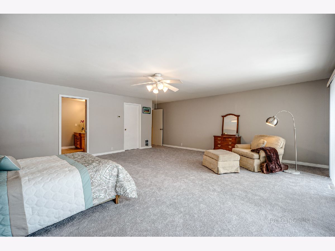
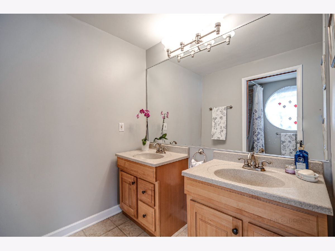
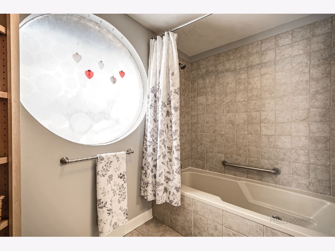
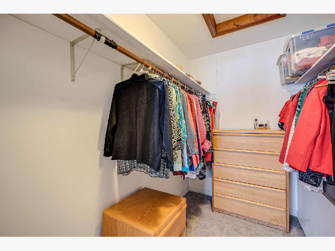
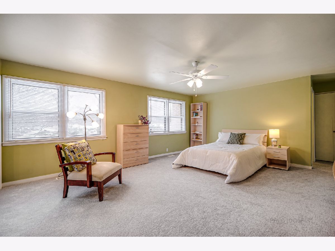
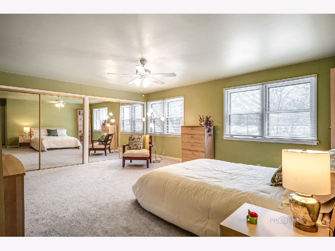
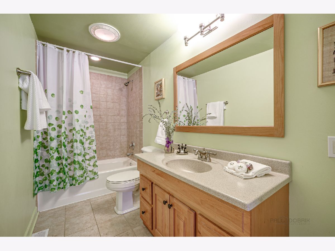
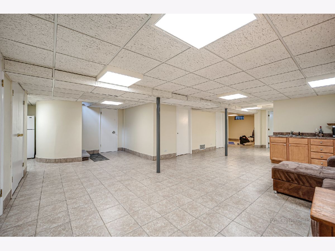
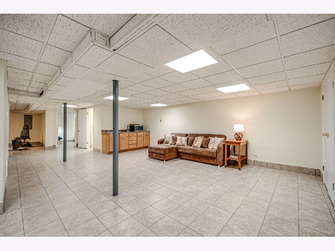
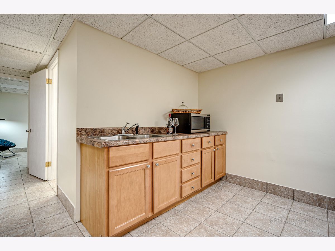
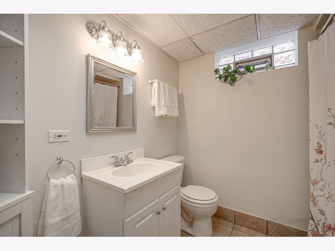
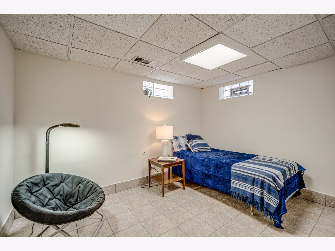
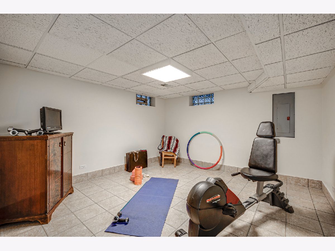
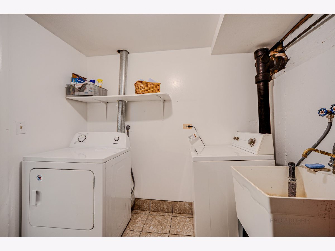
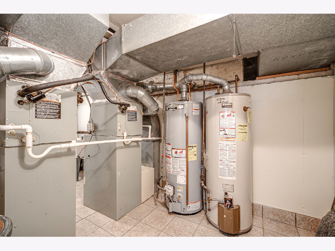
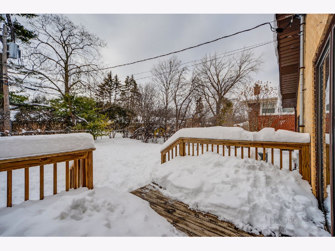
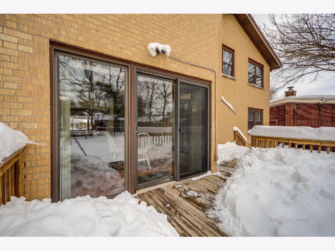
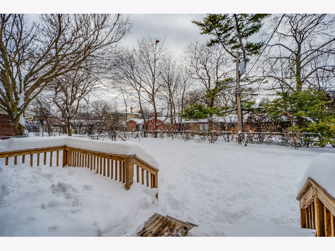
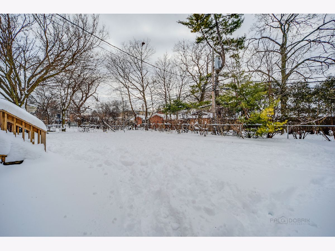
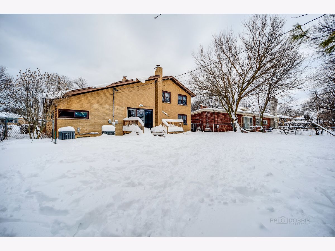
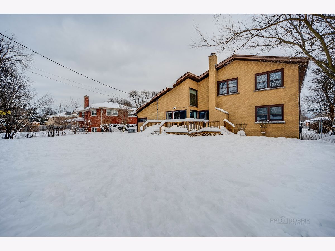
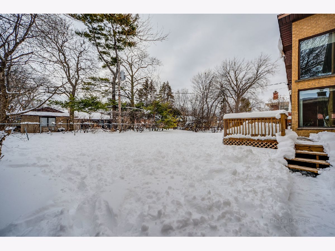
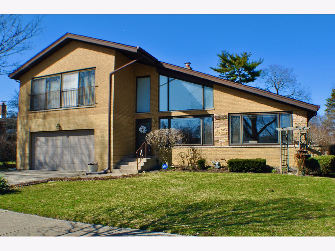
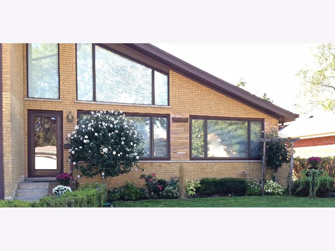
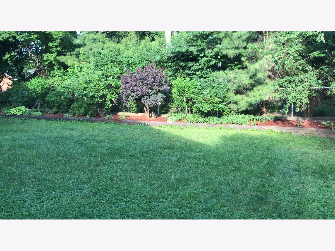
Room Specifics
Total Bedrooms: 4
Bedrooms Above Ground: 4
Bedrooms Below Ground: 0
Dimensions: —
Floor Type: Carpet
Dimensions: —
Floor Type: Hardwood
Dimensions: —
Floor Type: Hardwood
Full Bathrooms: 5
Bathroom Amenities: Separate Shower,Double Sink
Bathroom in Basement: 1
Rooms: Recreation Room,Storage,Walk In Closet,Play Room,Office
Basement Description: Finished
Other Specifics
| 2.5 | |
| — | |
| Concrete | |
| — | |
| — | |
| 66X121X66X121 | |
| — | |
| Full | |
| Vaulted/Cathedral Ceilings, Skylight(s), Bar-Wet, Hardwood Floors, First Floor Bedroom, In-Law Arrangement, First Floor Full Bath, Open Floorplan, Some Carpeting | |
| — | |
| Not in DB | |
| — | |
| — | |
| — | |
| Wood Burning |
Tax History
| Year | Property Taxes |
|---|---|
| 2021 | $13,037 |
Contact Agent
Nearby Similar Homes
Contact Agent
Listing Provided By
Berkshire Hathaway HomeServices Chicago

