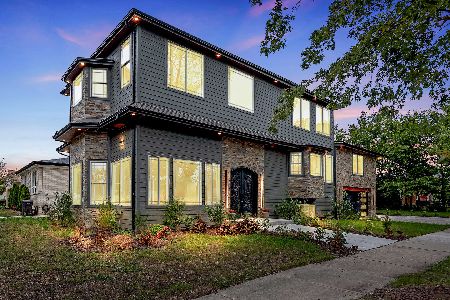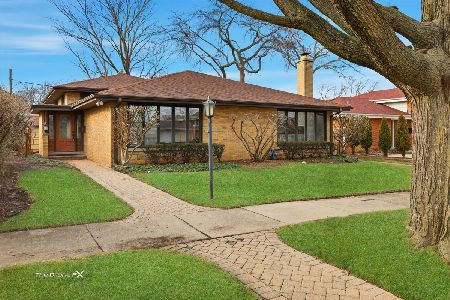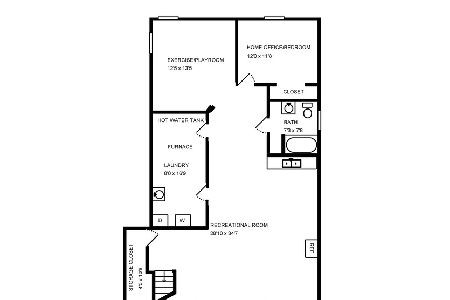9039 Kolmar Avenue, Skokie, Illinois 60076
$587,500
|
Sold
|
|
| Status: | Closed |
| Sqft: | 3,323 |
| Cost/Sqft: | $188 |
| Beds: | 4 |
| Baths: | 4 |
| Year Built: | 1961 |
| Property Taxes: | $12,674 |
| Days On Market: | 2447 |
| Lot Size: | 0,27 |
Description
Spacious home situated on tree-lined street in prime Devonshire location. Beautifully updated with two large living spaces. Floor plan is perfect for everyday living and entertaining. Main level features a stunning entry & newly updated kitchen with stainless steel appliances, granite countertops, a walk-in pantry closet & breakfast area. Laundry room is off of kitchen. This level also has a large living room, a separate dining room & a half bath. 4 generous sized bedrooms upstairs. The master has an updated bath. 2nd upstairs bath features exceptional upgrades. Lower level includes spacious family room with a fireplace that opens to a patio and sprawling backyard. Also on this level, an office, half bath & access to 2-1/2 car garage. The sub-basement offers impressive storage space & potential for additional recreational area. Great location-walk to school & park. Close to shopping, dining, & expressway. With updated electrical & plumbing & an amazing sized lot-this home has it all!
Property Specifics
| Single Family | |
| — | |
| — | |
| 1961 | |
| Full | |
| — | |
| No | |
| 0.27 |
| Cook | |
| Devonshire | |
| 0 / Not Applicable | |
| None | |
| Lake Michigan,Public | |
| Public Sewer | |
| 10386321 | |
| 10153130080000 |
Nearby Schools
| NAME: | DISTRICT: | DISTANCE: | |
|---|---|---|---|
|
Grade School
Devonshire Elementary School |
68 | — | |
|
Middle School
Old Orchard Junior High School |
68 | Not in DB | |
|
High School
Niles North High School |
219 | Not in DB | |
Property History
| DATE: | EVENT: | PRICE: | SOURCE: |
|---|---|---|---|
| 5 Aug, 2019 | Sold | $587,500 | MRED MLS |
| 17 Jun, 2019 | Under contract | $625,000 | MRED MLS |
| — | Last price change | $650,000 | MRED MLS |
| 20 May, 2019 | Listed for sale | $650,000 | MRED MLS |
Room Specifics
Total Bedrooms: 4
Bedrooms Above Ground: 4
Bedrooms Below Ground: 0
Dimensions: —
Floor Type: Hardwood
Dimensions: —
Floor Type: Hardwood
Dimensions: —
Floor Type: Hardwood
Full Bathrooms: 4
Bathroom Amenities: —
Bathroom in Basement: 0
Rooms: Breakfast Room,Office
Basement Description: Unfinished
Other Specifics
| 2.5 | |
| Concrete Perimeter | |
| Concrete | |
| Patio, Outdoor Grill | |
| — | |
| 91 X 128 | |
| Full | |
| Full | |
| Vaulted/Cathedral Ceilings, Hardwood Floors, First Floor Laundry | |
| Range, Microwave, Dishwasher, Refrigerator, Washer, Dryer, Disposal, Stainless Steel Appliance(s) | |
| Not in DB | |
| — | |
| — | |
| — | |
| Wood Burning |
Tax History
| Year | Property Taxes |
|---|---|
| 2019 | $12,674 |
Contact Agent
Nearby Similar Homes
Nearby Sold Comparables
Contact Agent
Listing Provided By
Coldwell Banker Realty









