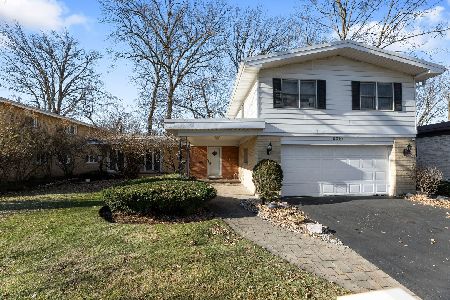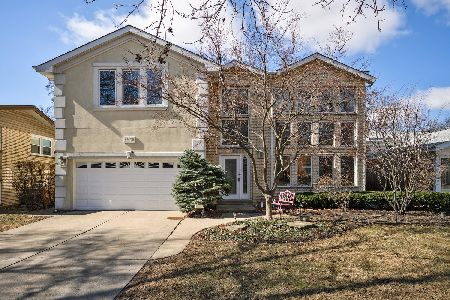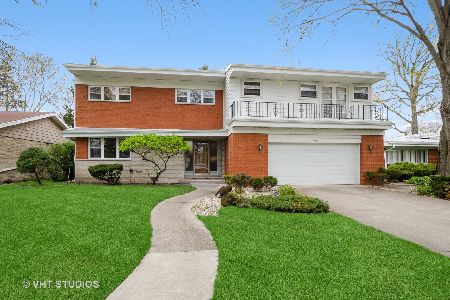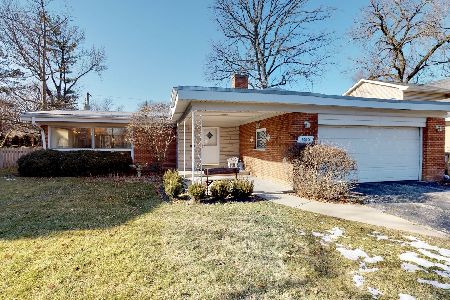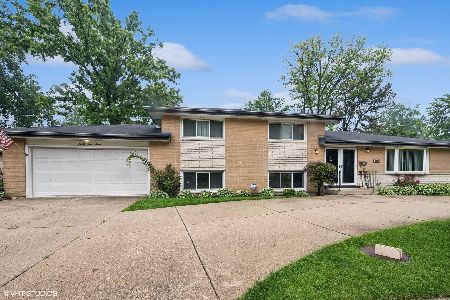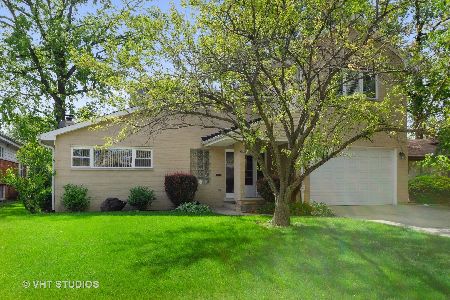9022 Pottawattami Drive, Skokie, Illinois 60076
$599,000
|
Sold
|
|
| Status: | Closed |
| Sqft: | 3,092 |
| Cost/Sqft: | $194 |
| Beds: | 5 |
| Baths: | 4 |
| Year Built: | 1958 |
| Property Taxes: | $11,310 |
| Days On Market: | 1612 |
| Lot Size: | 0,19 |
Description
This stunning, spacious, beautifully updated home has 5 bedrooms and 3.5 bathrooms. It features gorgeous hardwood floors throughout the main and upper levels, a large living room open to a separate dining area, big windows allowing for lots of natural light, ample storage space throughout, 4 bedrooms and 2 full bathrooms upstairs including the primary suite, a convenient second floor laundry room, a main floor powder room, and an attached 2-car garage. The white kitchen is spectacular with its 42" cabinets, soft-close drawers, quartz countertops, center island, double oven, two dishwashers, all stainless steel appliances, and room for a breakfast table. The easily accessible walk-out basement features a large family room, the 5th bedroom, and a full bathroom. Recent updates also include new energy efficient windows, a 200 Amp electric system, gutters, gutter leaf guards, concrete driveway and patio, a new chimney, and a new Perma-Seal System. The house sits on a spacious lot with a very large, fully fenced back yard in the highly sought after Evanston school district.
Property Specifics
| Single Family | |
| — | |
| Tri-Level | |
| 1958 | |
| None | |
| — | |
| No | |
| 0.19 |
| Cook | |
| — | |
| 0 / Not Applicable | |
| None | |
| Lake Michigan | |
| Public Sewer | |
| 11233626 | |
| 10143000370000 |
Nearby Schools
| NAME: | DISTRICT: | DISTANCE: | |
|---|---|---|---|
|
Grade School
Walker Elementary School |
65 | — | |
|
Middle School
Chute Middle School |
65 | Not in DB | |
|
High School
Evanston Twp High School |
202 | Not in DB | |
Property History
| DATE: | EVENT: | PRICE: | SOURCE: |
|---|---|---|---|
| 26 Apr, 2018 | Sold | $260,000 | MRED MLS |
| 16 Feb, 2018 | Under contract | $269,000 | MRED MLS |
| 16 Feb, 2018 | Listed for sale | $269,000 | MRED MLS |
| 13 May, 2019 | Sold | $623,000 | MRED MLS |
| 22 Apr, 2019 | Under contract | $648,999 | MRED MLS |
| — | Last price change | $649,000 | MRED MLS |
| 4 Mar, 2019 | Listed for sale | $649,000 | MRED MLS |
| 23 Dec, 2021 | Sold | $599,000 | MRED MLS |
| 1 Nov, 2021 | Under contract | $599,000 | MRED MLS |
| — | Last price change | $699,000 | MRED MLS |
| 30 Sep, 2021 | Listed for sale | $699,000 | MRED MLS |
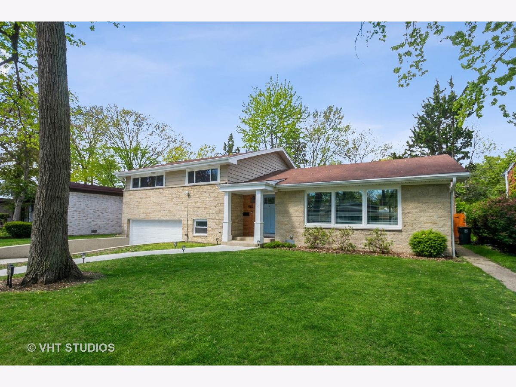
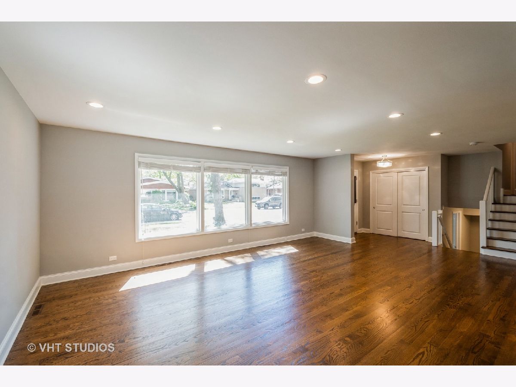
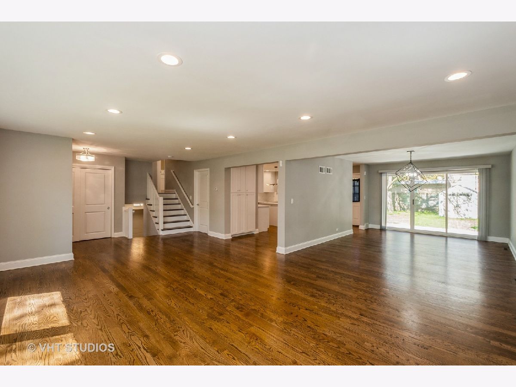
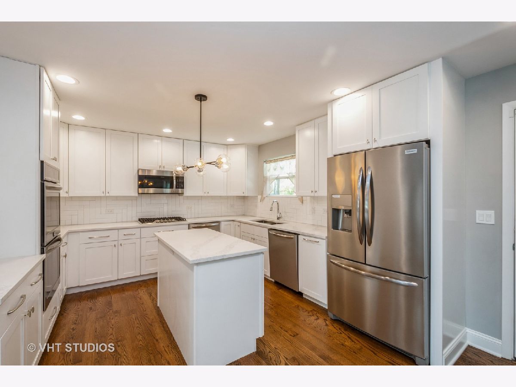
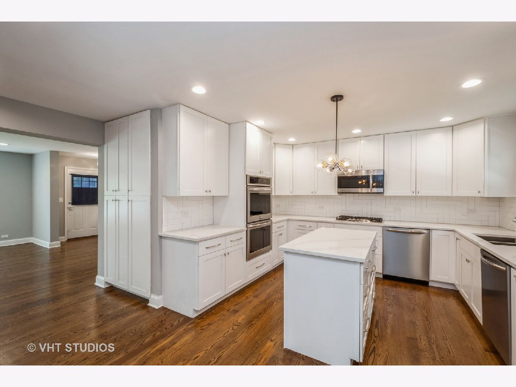
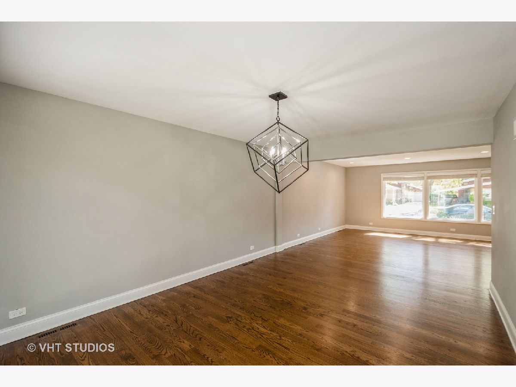
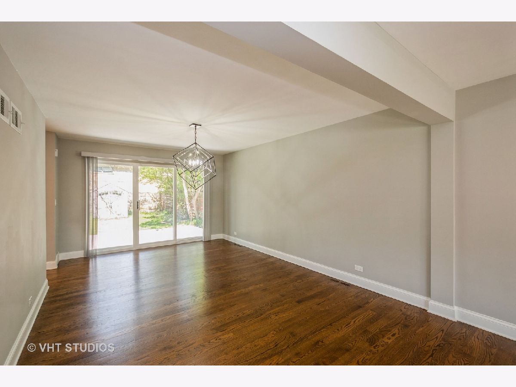
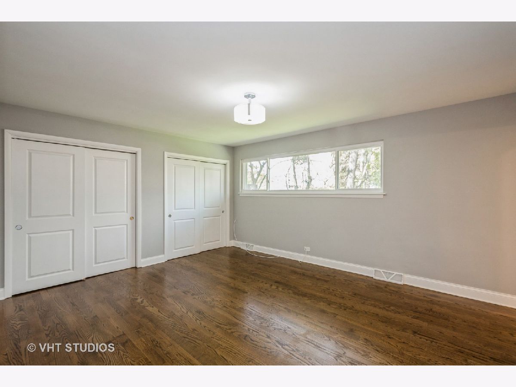
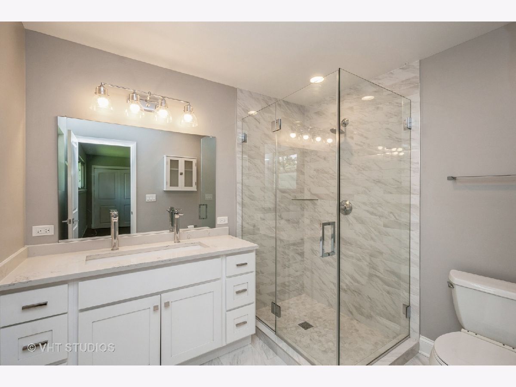
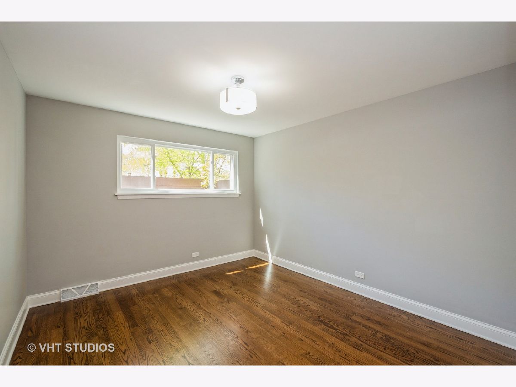
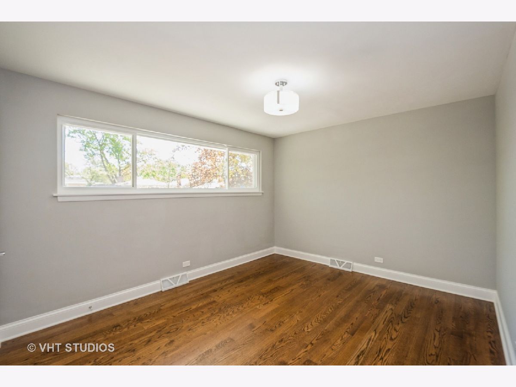
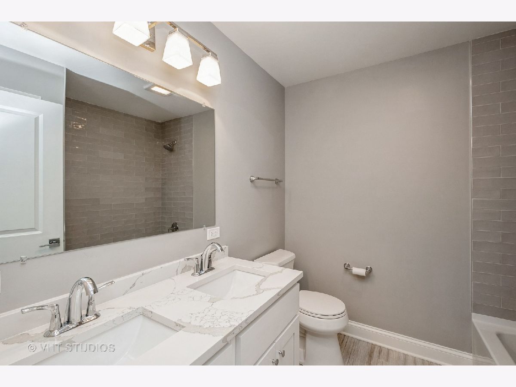
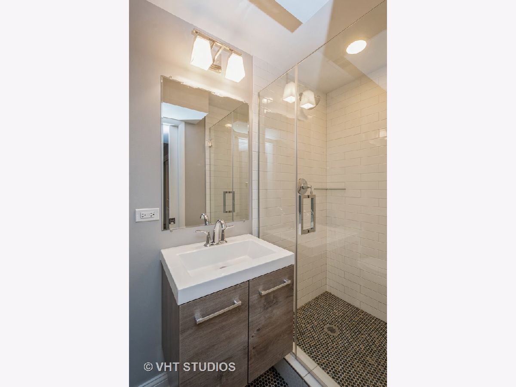
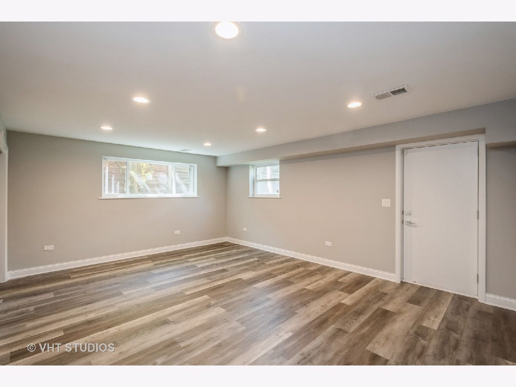
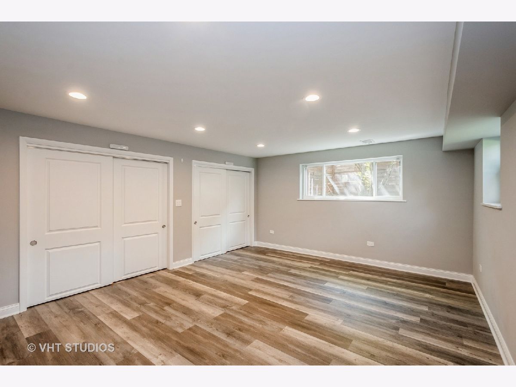
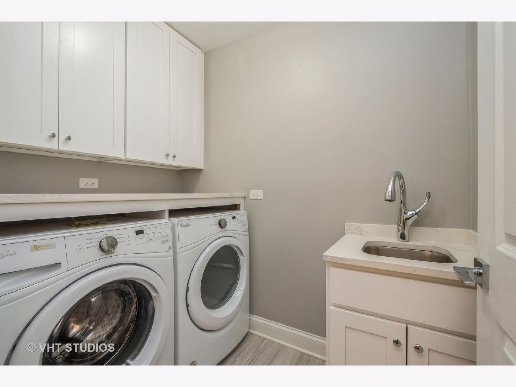
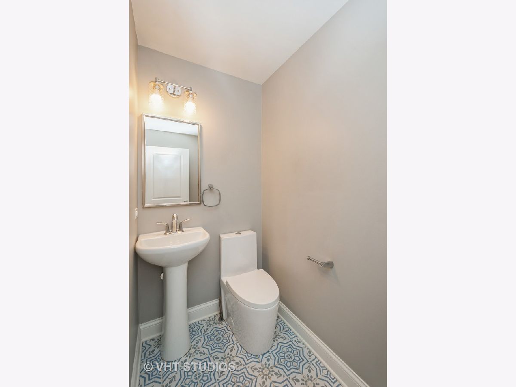
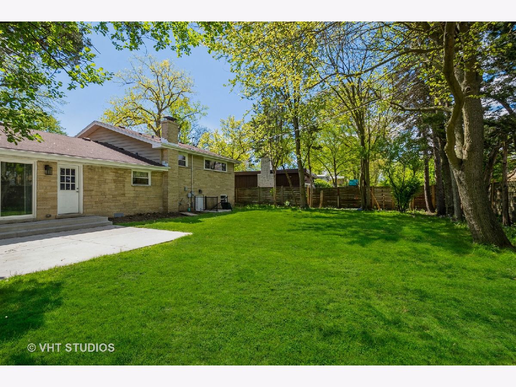
Room Specifics
Total Bedrooms: 5
Bedrooms Above Ground: 5
Bedrooms Below Ground: 0
Dimensions: —
Floor Type: Hardwood
Dimensions: —
Floor Type: Hardwood
Dimensions: —
Floor Type: Hardwood
Dimensions: —
Floor Type: —
Full Bathrooms: 4
Bathroom Amenities: —
Bathroom in Basement: 0
Rooms: Bedroom 5,Eating Area
Basement Description: None
Other Specifics
| 2 | |
| — | |
| Concrete | |
| Patio | |
| Fenced Yard | |
| 70 X 121 | |
| — | |
| Full | |
| Hardwood Floors, In-Law Arrangement, Second Floor Laundry, Built-in Features | |
| Double Oven, Microwave, Dishwasher, Refrigerator, Washer, Dryer, Disposal | |
| Not in DB | |
| — | |
| — | |
| — | |
| — |
Tax History
| Year | Property Taxes |
|---|---|
| 2018 | $10,099 |
| 2019 | $10,181 |
| 2021 | $11,310 |
Contact Agent
Nearby Similar Homes
Nearby Sold Comparables
Contact Agent
Listing Provided By
Baird & Warner

