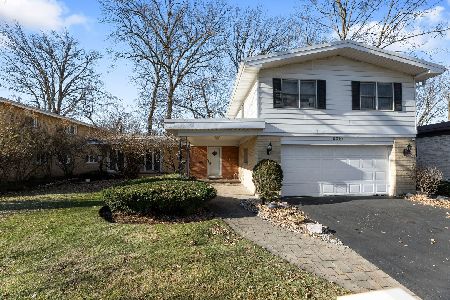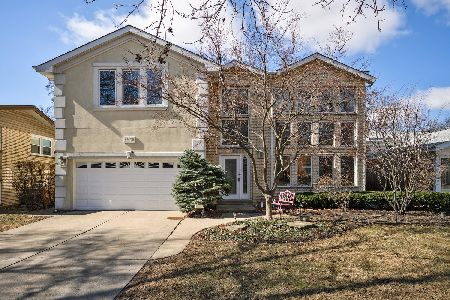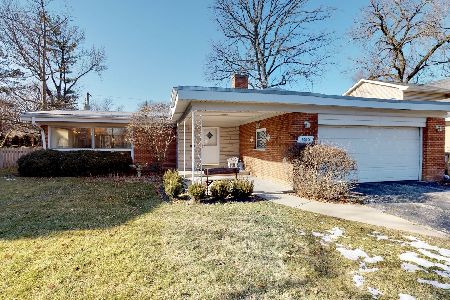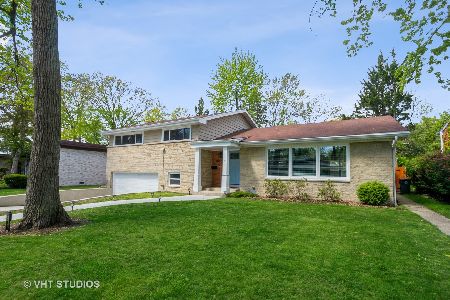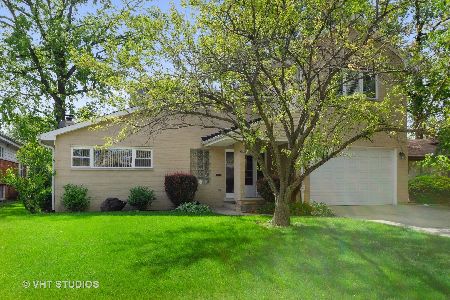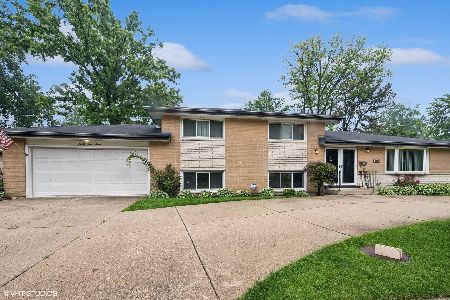9030 Pottawattami Drive, Skokie, Illinois 60076
$599,000
|
Sold
|
|
| Status: | Closed |
| Sqft: | 2,612 |
| Cost/Sqft: | $229 |
| Beds: | 3 |
| Baths: | 4 |
| Year Built: | 1958 |
| Property Taxes: | $6,821 |
| Days On Market: | 1770 |
| Lot Size: | 0,00 |
Description
Welcome to your private oasis nestled in the heart of desirable Timber Ridge. This wonderful tri-level has a 2 car attached garage and a wonderful floor plan. The entrance level boasts a gracious foyer, a walk in guest closet, a beautiful powder room, a family room/library and an entrance to the two car attached garage. Walk up a few steps to a spacious living room and dining room with hardwood flooring and an updated granite kitchen with cathedral ceilings, new skylights, lots of cabinetry and counters, and a family size eating area. The entire main level has large picture windows that overlook the stunning custom landscaped private yard that will make you feel like you are in your own private estate. The upper level has three bedrooms with two bathrooms including a master bedroom suite with a full bath and a large whirlpool. The lower level has an inviting recreation room with a fireplace, a 4th bedroom, and a full bath. This home has a new roof, gutters, trim and skylights and updated flood control. There are 3 1/2 baths and 4 bedrooms in this double lot home -a true gem
Property Specifics
| Single Family | |
| — | |
| Tri-Level | |
| 1958 | |
| Full,English | |
| — | |
| No | |
| 0 |
| Cook | |
| — | |
| — / Not Applicable | |
| None | |
| Lake Michigan | |
| Public Sewer | |
| 11065495 | |
| 10143000360000 |
Nearby Schools
| NAME: | DISTRICT: | DISTANCE: | |
|---|---|---|---|
|
High School
Evanston Twp High School |
202 | Not in DB | |
Property History
| DATE: | EVENT: | PRICE: | SOURCE: |
|---|---|---|---|
| 29 Jun, 2021 | Sold | $599,000 | MRED MLS |
| 28 Apr, 2021 | Under contract | $599,000 | MRED MLS |
| 25 Apr, 2021 | Listed for sale | $599,000 | MRED MLS |
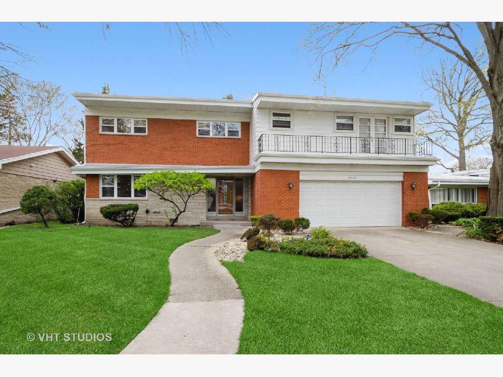
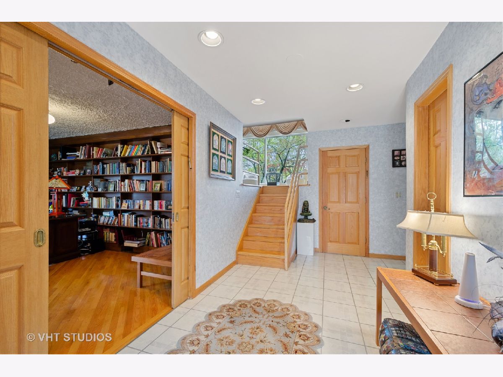
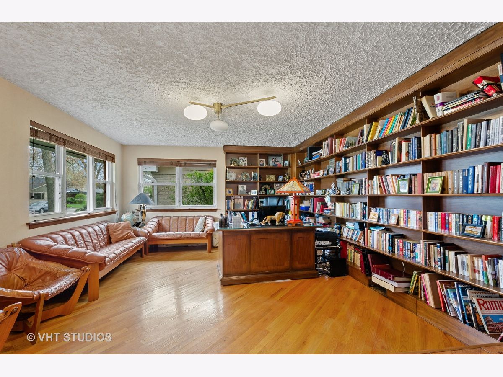
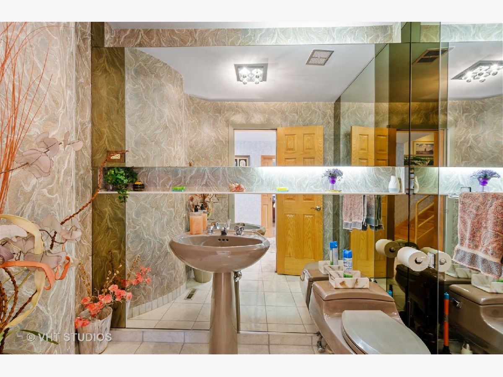
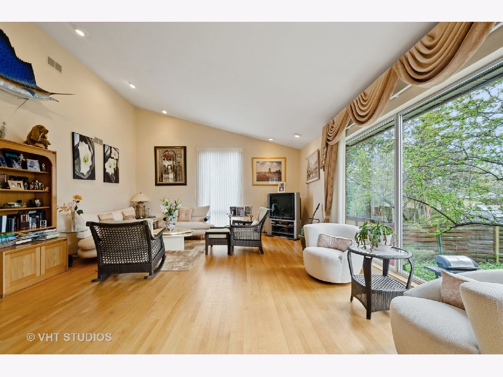
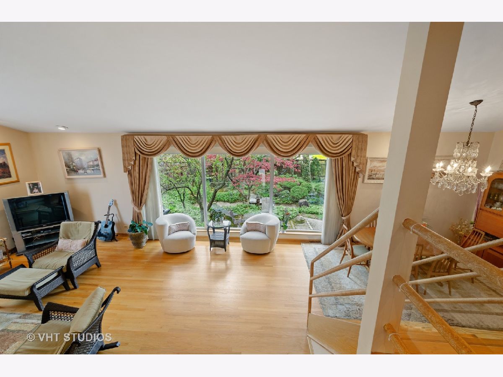
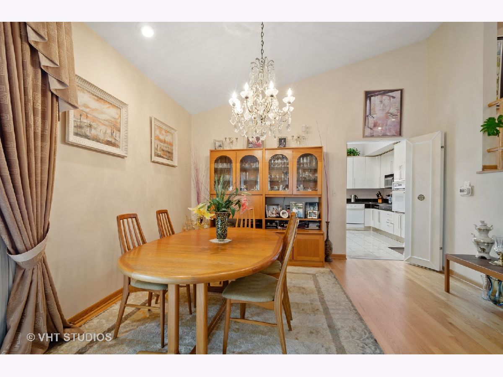
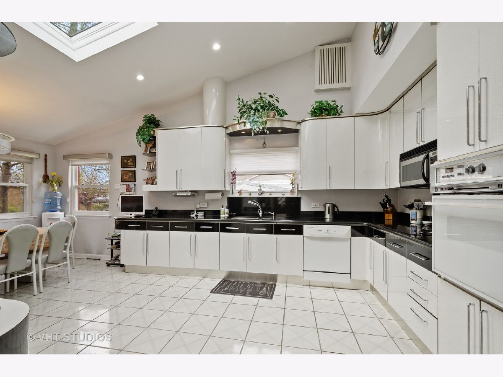
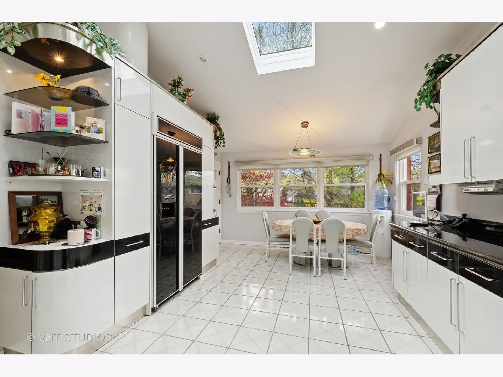
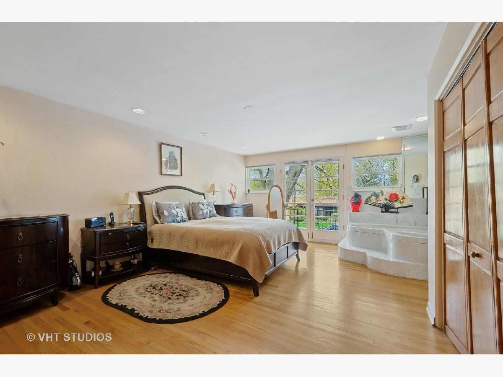
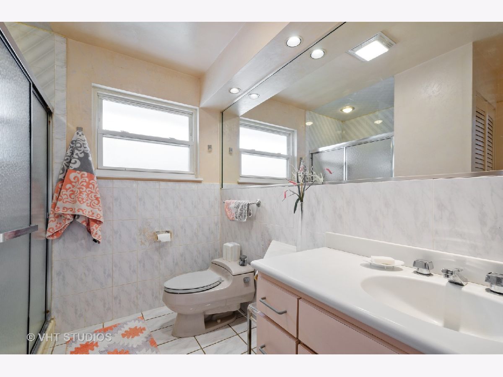
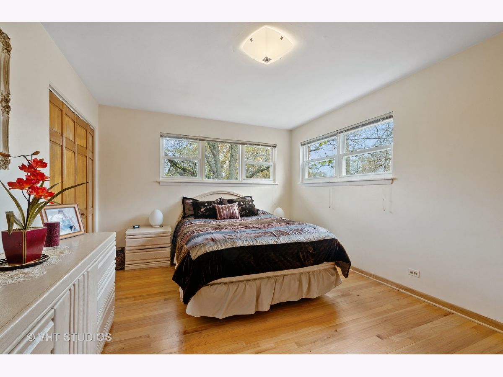
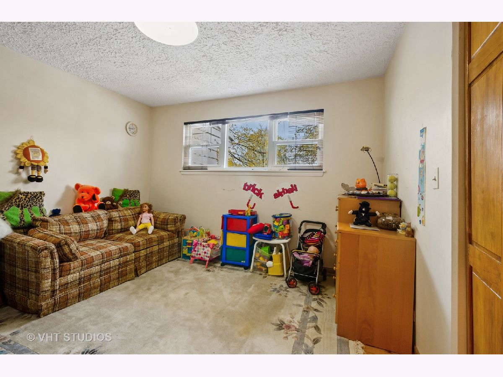
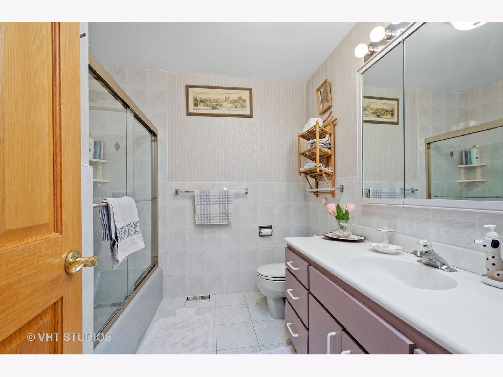
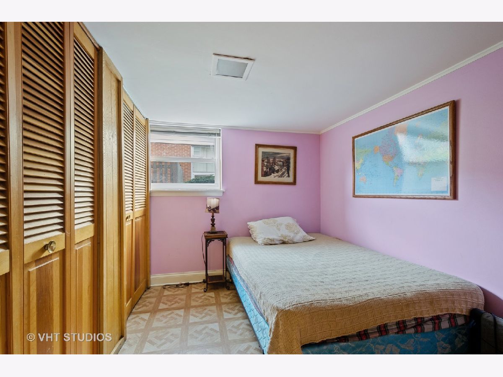
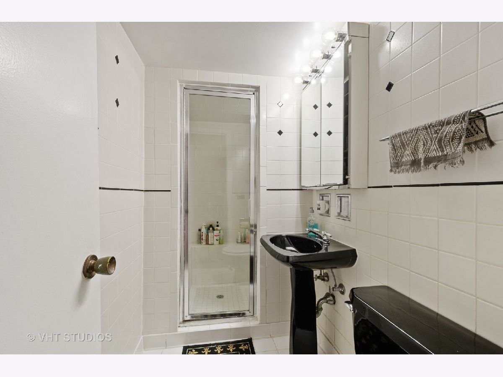
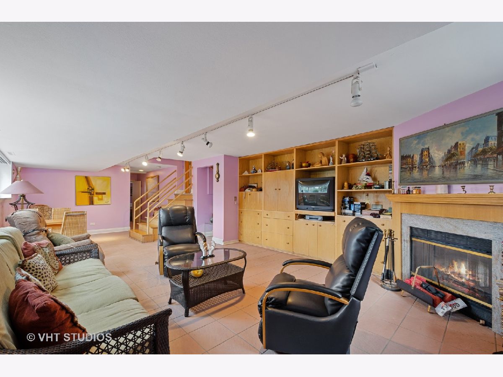
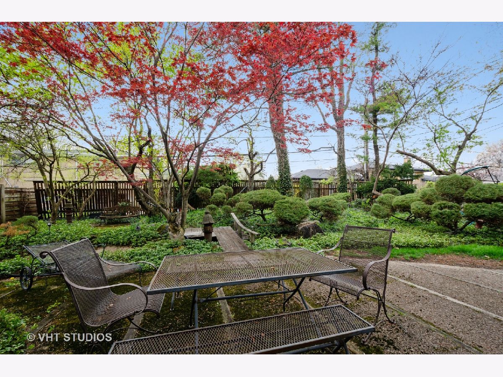
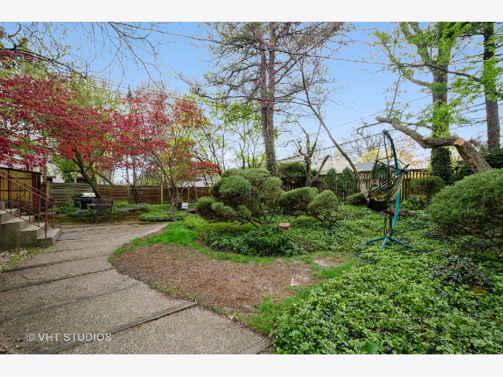
Room Specifics
Total Bedrooms: 4
Bedrooms Above Ground: 3
Bedrooms Below Ground: 1
Dimensions: —
Floor Type: Hardwood
Dimensions: —
Floor Type: Hardwood
Dimensions: —
Floor Type: —
Full Bathrooms: 4
Bathroom Amenities: Whirlpool
Bathroom in Basement: 1
Rooms: Family Room
Basement Description: Finished
Other Specifics
| 2 | |
| — | |
| Concrete | |
| Patio | |
| — | |
| 7906 | |
| — | |
| Full | |
| Vaulted/Cathedral Ceilings, Skylight(s), Hardwood Floors, Walk-In Closet(s), Bookcases, Open Floorplan, Some Wood Floors, Drapes/Blinds, Granite Counters | |
| Range, Dishwasher, Refrigerator, Washer, Dryer | |
| Not in DB | |
| Clubhouse, Park, Pool, Tennis Court(s), Sidewalks, Street Lights, Street Paved | |
| — | |
| — | |
| Wood Burning |
Tax History
| Year | Property Taxes |
|---|---|
| 2021 | $6,821 |
Contact Agent
Nearby Similar Homes
Nearby Sold Comparables
Contact Agent
Listing Provided By
Century 21 Affiliated

