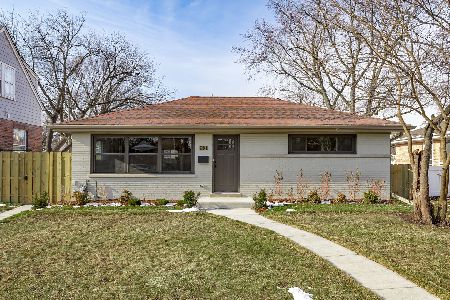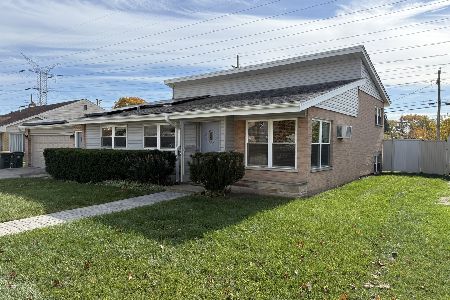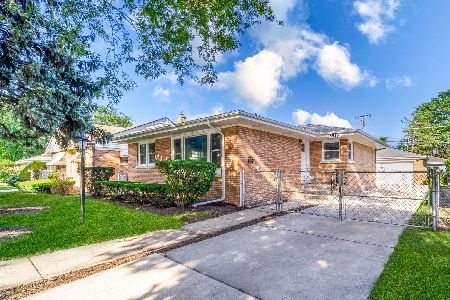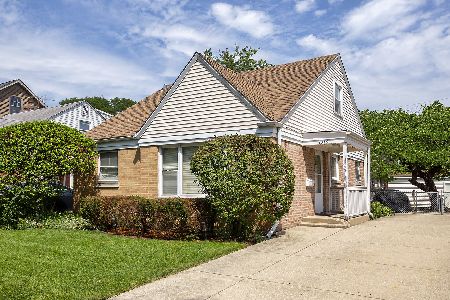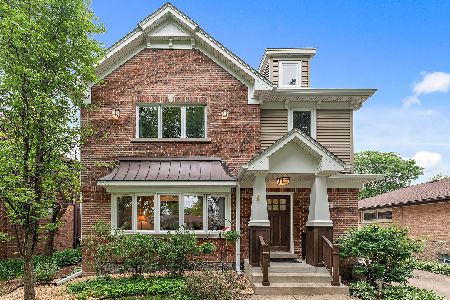9023 Luna Avenue, Morton Grove, Illinois 60053
$438,000
|
Sold
|
|
| Status: | Closed |
| Sqft: | 1,876 |
| Cost/Sqft: | $242 |
| Beds: | 3 |
| Baths: | 4 |
| Year Built: | 1952 |
| Property Taxes: | $8,236 |
| Days On Market: | 2152 |
| Lot Size: | 0,00 |
Description
Nicely updated Georgian in sought after Parkview School Dist #70 & Niles West High School #219! Enjoy beautiful hardwood flooring on the first floor, as well as custom cabinetry and bar refrigerator in the dining area. An open concept kitchen featuring granite counter tops, stainless steel appliances, breakfast bar, separate eating area & family room with a brick wood burning corner fireplace. The Master suite boasts vaulted ceilings, a huge bath with marble shower & floors, double sinks, & walk in closet with Elfa shelf system. A large 2nd bedroom has a built in bookcase & Elfa shelf system. The 3rd bedroom is currently used as a playroom. The deck and patio off the Family room compliment the lovely fenced in yard for your outdoor enjoyment. The incredible theater room completes this home for movie or game entertainment. Nicely maintained home with fresh neutral paint in a great location. Close to the upcoming Sawmill Station Shopping Center (a new shopping,dining & entertainment area), parks, pool, forest preserves, I94, 294 & Metra. Sellers hate to leave this home!
Property Specifics
| Single Family | |
| — | |
| Georgian | |
| 1952 | |
| Full | |
| — | |
| No | |
| — |
| Cook | |
| — | |
| 0 / Not Applicable | |
| None | |
| Lake Michigan,Public | |
| Public Sewer, Overhead Sewers | |
| 10660495 | |
| 10163100440000 |
Nearby Schools
| NAME: | DISTRICT: | DISTANCE: | |
|---|---|---|---|
|
Grade School
Park View Elementary School |
70 | — | |
|
Middle School
Park View Elementary School |
70 | Not in DB | |
|
High School
Niles West High School |
219 | Not in DB | |
Property History
| DATE: | EVENT: | PRICE: | SOURCE: |
|---|---|---|---|
| 25 Jun, 2020 | Sold | $438,000 | MRED MLS |
| 28 Apr, 2020 | Under contract | $454,000 | MRED MLS |
| 12 Mar, 2020 | Listed for sale | $454,000 | MRED MLS |
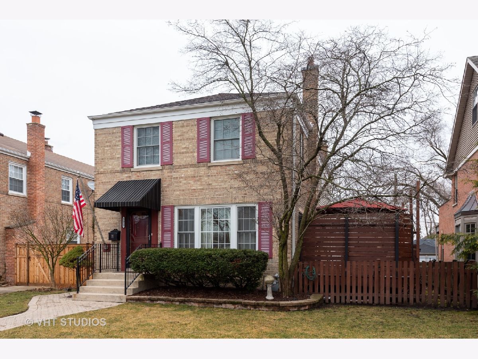
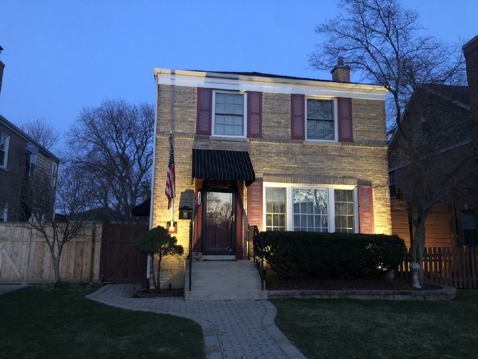
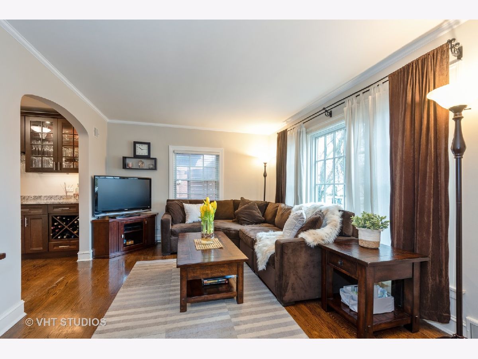
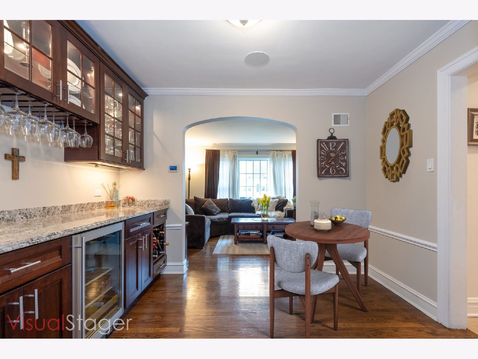
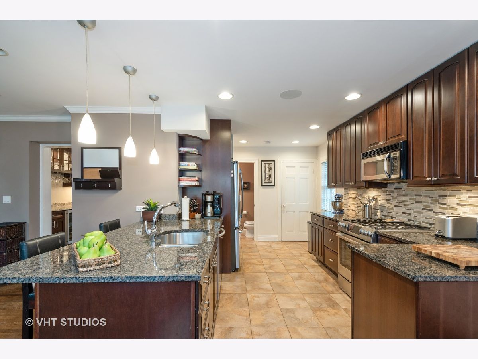
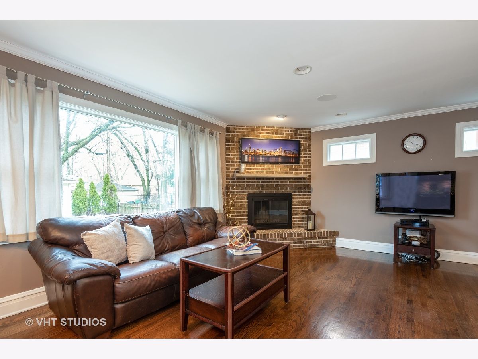
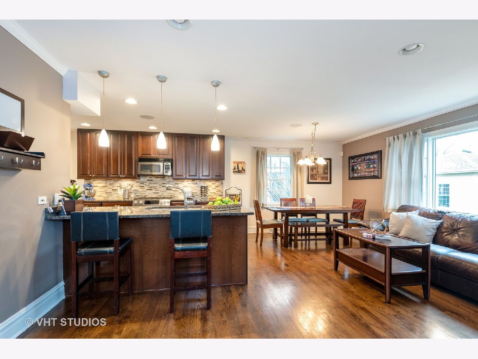
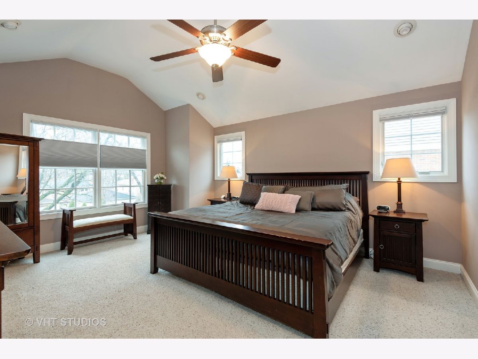
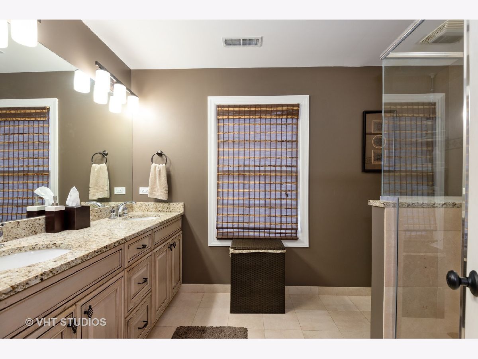
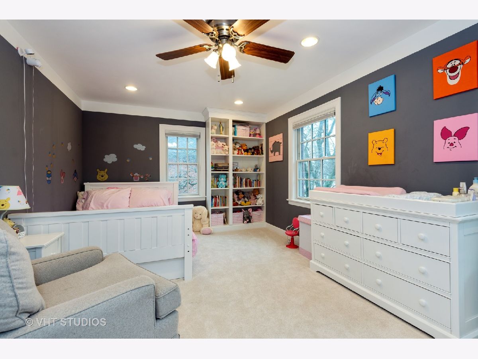
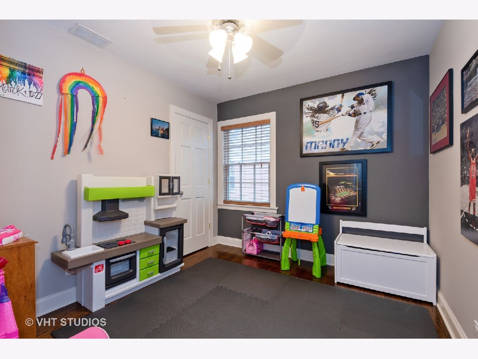
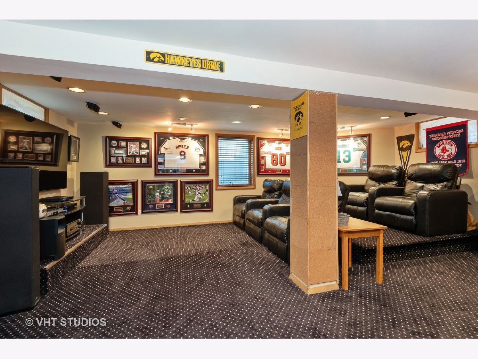
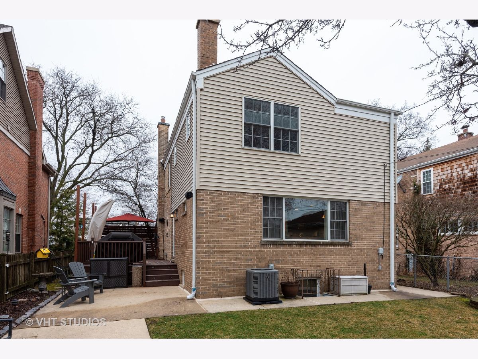
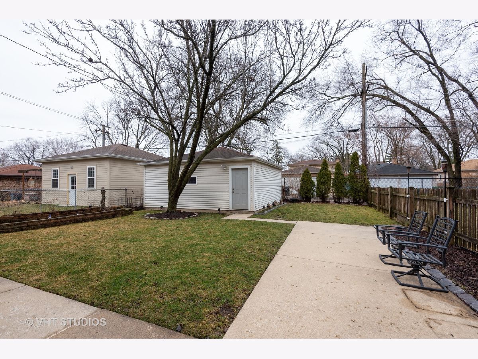
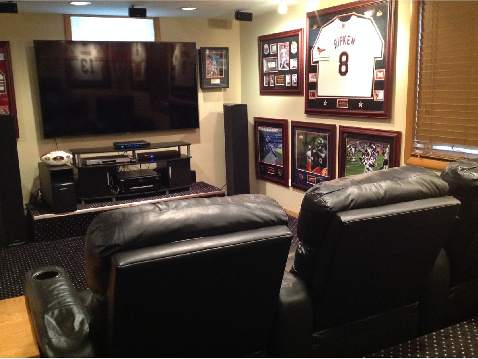
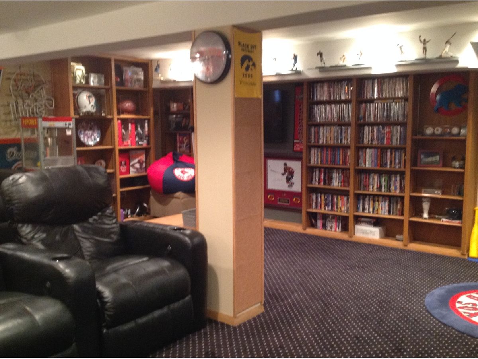
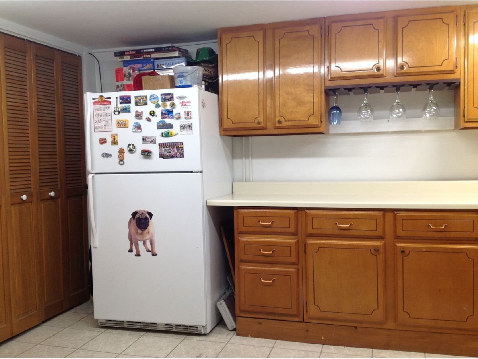
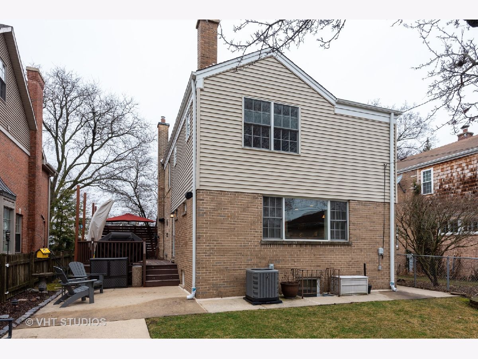
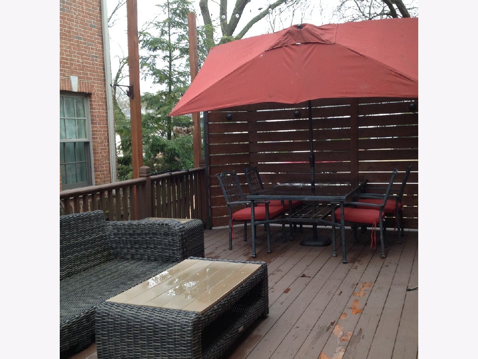
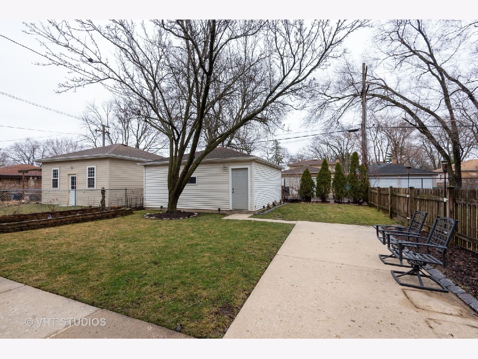
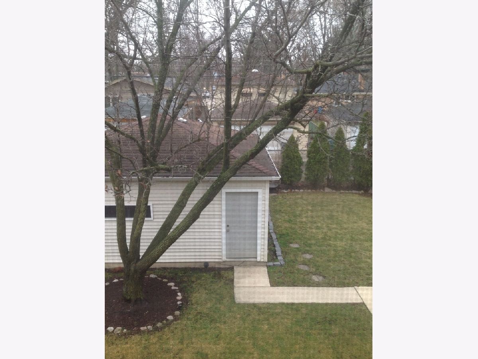
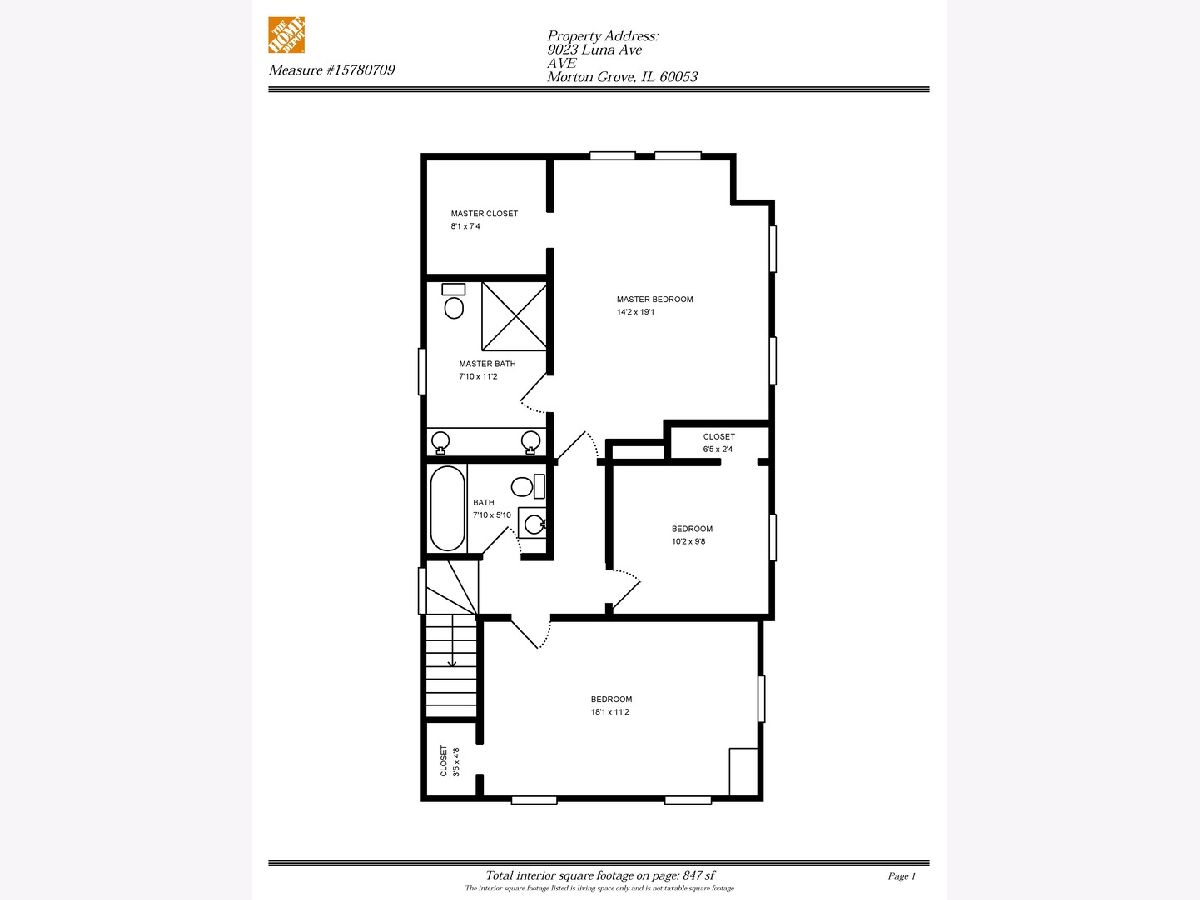
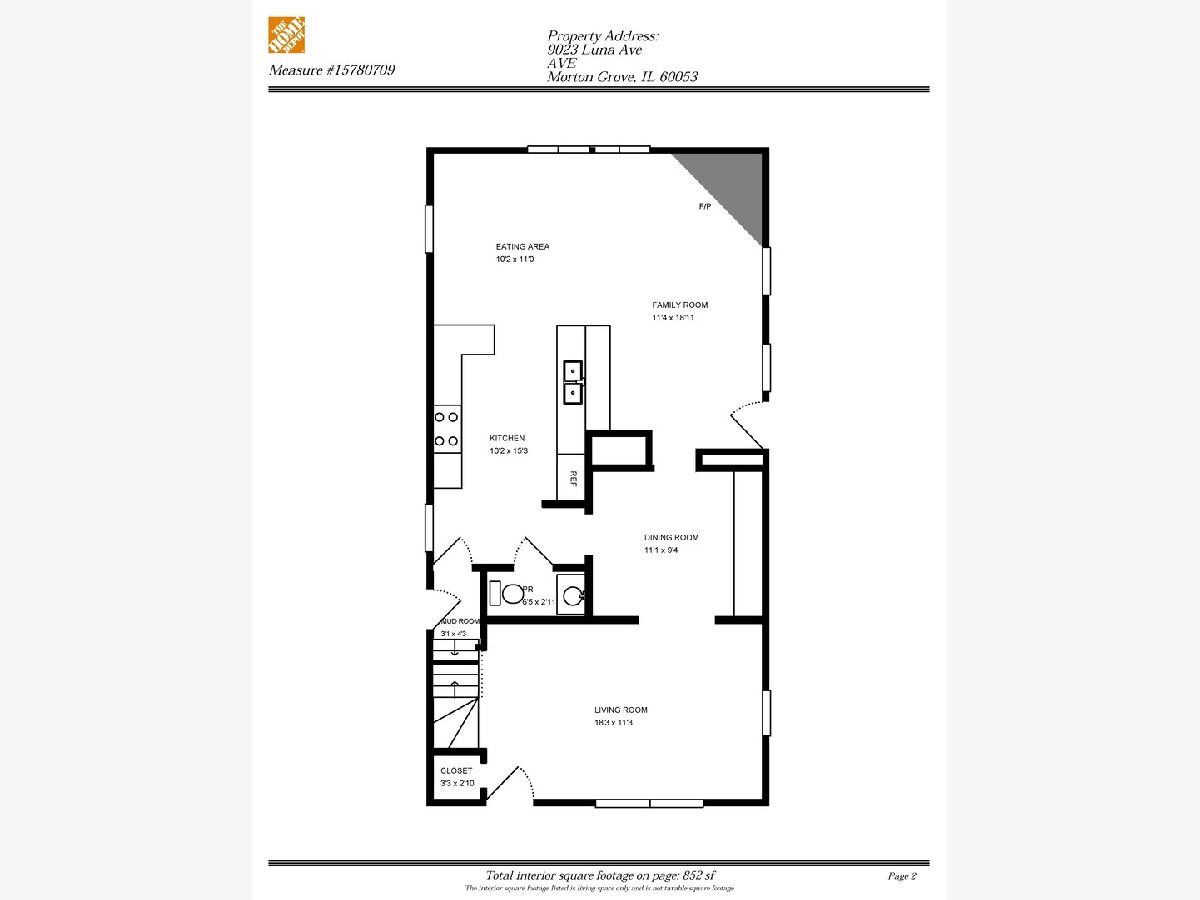
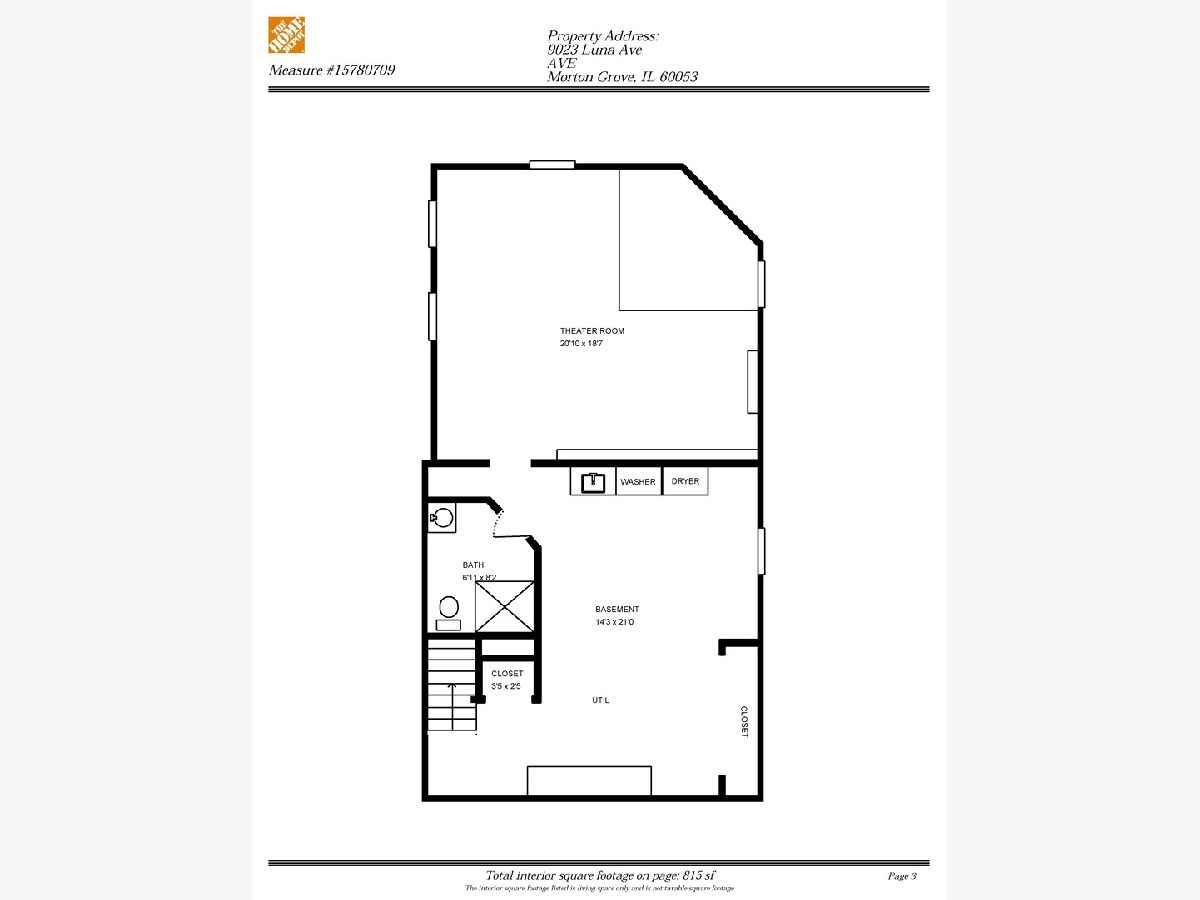
Room Specifics
Total Bedrooms: 3
Bedrooms Above Ground: 3
Bedrooms Below Ground: 0
Dimensions: —
Floor Type: Carpet
Dimensions: —
Floor Type: Hardwood
Full Bathrooms: 4
Bathroom Amenities: Double Sink
Bathroom in Basement: 1
Rooms: Eating Area,Walk In Closet,Theatre Room,Utility Room-Lower Level
Basement Description: Partially Finished
Other Specifics
| 2 | |
| Concrete Perimeter | |
| Off Alley | |
| Deck, Patio, Storms/Screens | |
| Fenced Yard | |
| 45 X 125 | |
| — | |
| Full | |
| Vaulted/Cathedral Ceilings, Bar-Dry, Hardwood Floors, Walk-In Closet(s) | |
| Range, Microwave, Dishwasher, Refrigerator, Bar Fridge, Disposal | |
| Not in DB | |
| Curbs, Sidewalks, Street Lights, Street Paved | |
| — | |
| — | |
| Wood Burning |
Tax History
| Year | Property Taxes |
|---|---|
| 2020 | $8,236 |
Contact Agent
Nearby Similar Homes
Nearby Sold Comparables
Contact Agent
Listing Provided By
Coldwell Banker Realty

