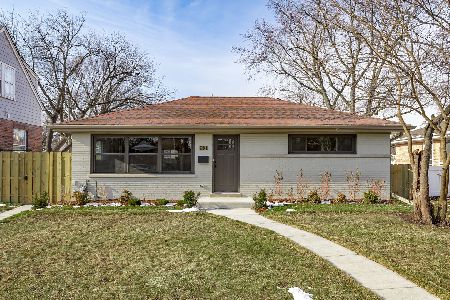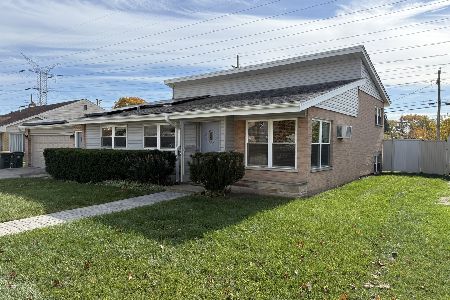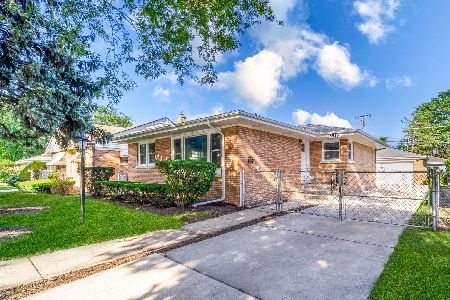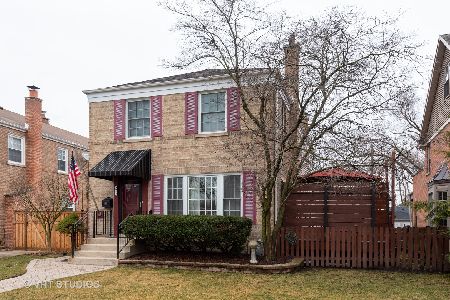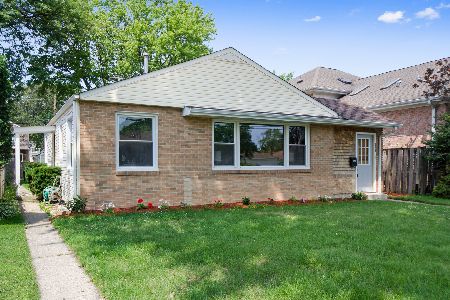9035 Luna Avenue, Morton Grove, Illinois 60053
$597,000
|
Sold
|
|
| Status: | Closed |
| Sqft: | 3,037 |
| Cost/Sqft: | $207 |
| Beds: | 6 |
| Baths: | 4 |
| Year Built: | 1958 |
| Property Taxes: | $12,651 |
| Days On Market: | 1697 |
| Lot Size: | 0,13 |
Description
Great location! Located in highly sought after Parkview school district. Spacious two story home - Six Bedrooms, 3.5 Baths. First level is a very open floor plan. See-through Fireplace from Living Room to Family Room. Separate Dining Room with Patio Doors that leads to large Deck. Kitchen has Stainless Steel appliances and Breakfast Nook. First Floor Bedroom can be an Office or In-Law Arrangement. Master Suite with Master Bath and Walk-in Closet. Laundry Room on 2nd Floor. 5th Bedroom on 3rd Level with separate Sitting Room and Walk-in Closet. Over head sewers. Lower Level Recreation Room with built-in shelving and large Utility Room, Storage, and Full Bath. Half hour drive to Downtown Loop, Brown Line, near shopping and easy access to express way.
Property Specifics
| Single Family | |
| — | |
| Contemporary | |
| 1958 | |
| Full | |
| — | |
| No | |
| 0.13 |
| Cook | |
| — | |
| 0 / Not Applicable | |
| None | |
| Lake Michigan,Public | |
| Public Sewer, Overhead Sewers | |
| 11118603 | |
| 10163100530000 |
Nearby Schools
| NAME: | DISTRICT: | DISTANCE: | |
|---|---|---|---|
|
Grade School
Park View Elementary School |
70 | — | |
|
Middle School
Park View Elementary School |
70 | Not in DB | |
|
High School
Niles West High School |
219 | Not in DB | |
Property History
| DATE: | EVENT: | PRICE: | SOURCE: |
|---|---|---|---|
| 26 Aug, 2021 | Sold | $597,000 | MRED MLS |
| 23 Jul, 2021 | Under contract | $628,500 | MRED MLS |
| 10 Jun, 2021 | Listed for sale | $628,500 | MRED MLS |
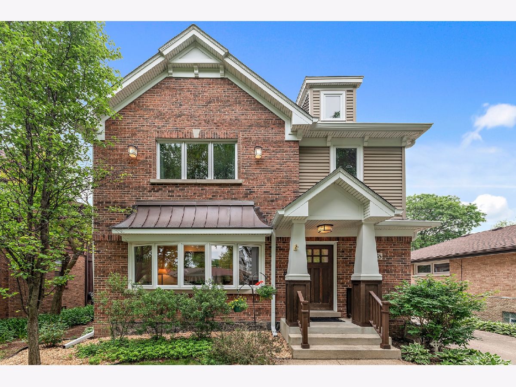
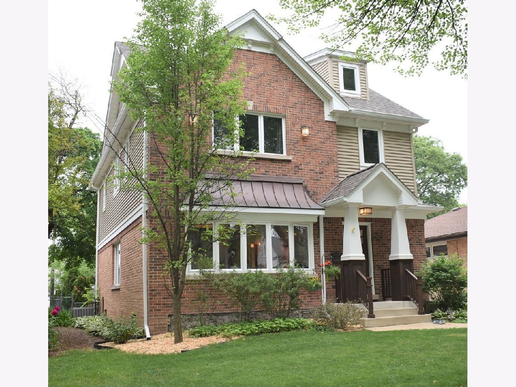
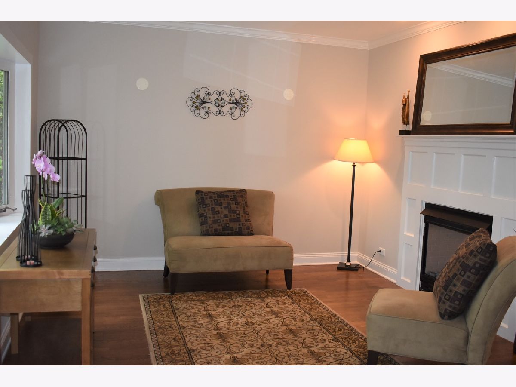
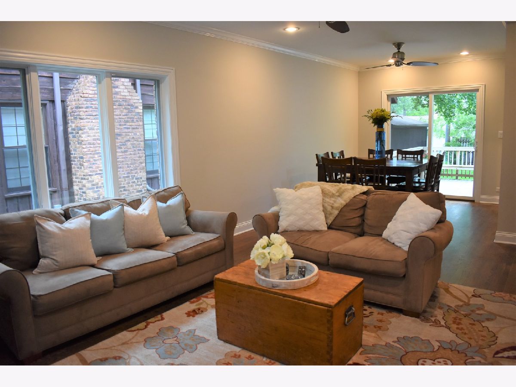
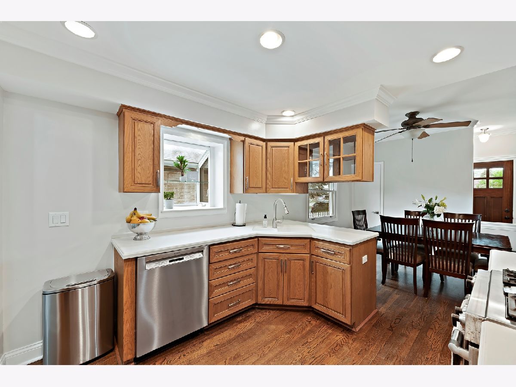
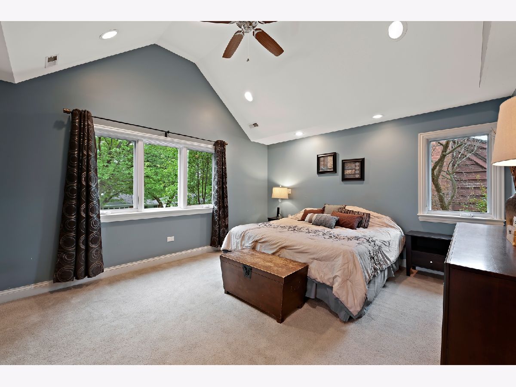
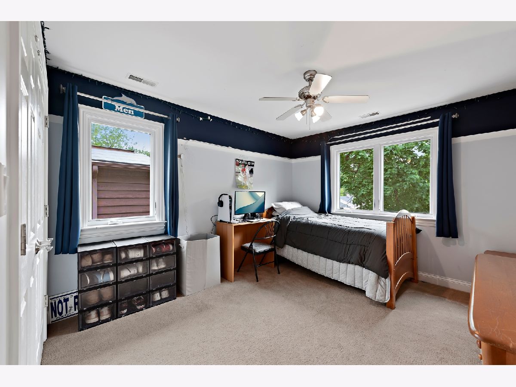
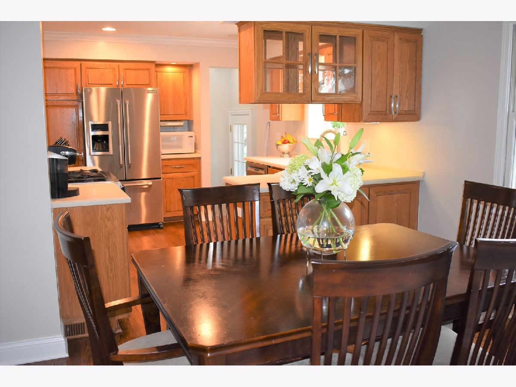

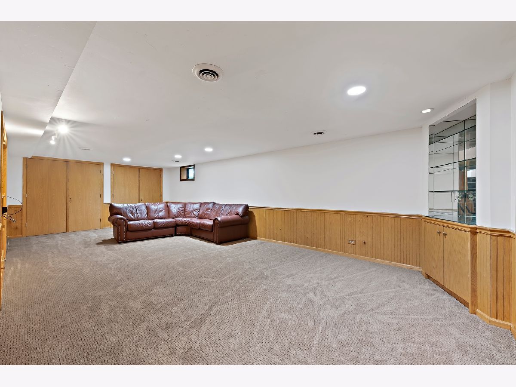
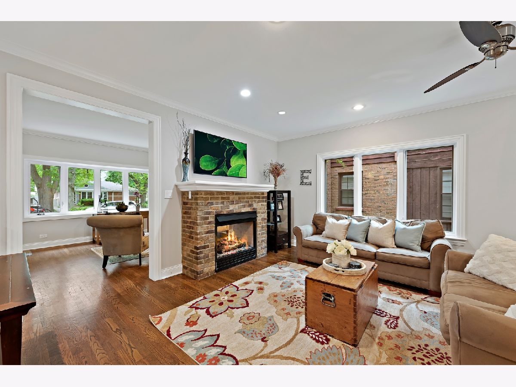
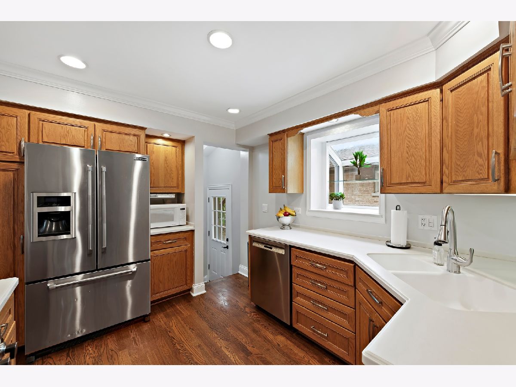
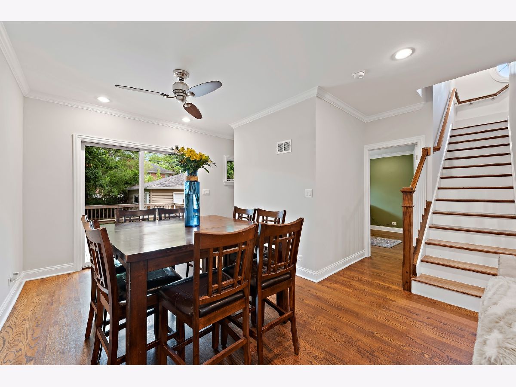

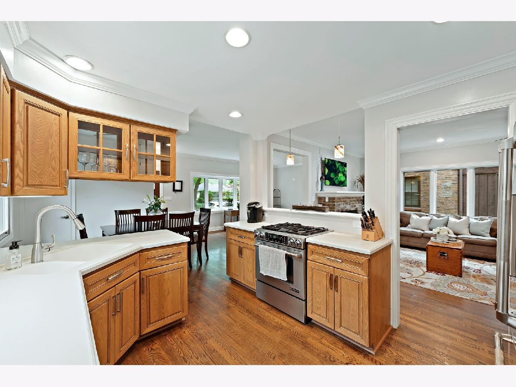

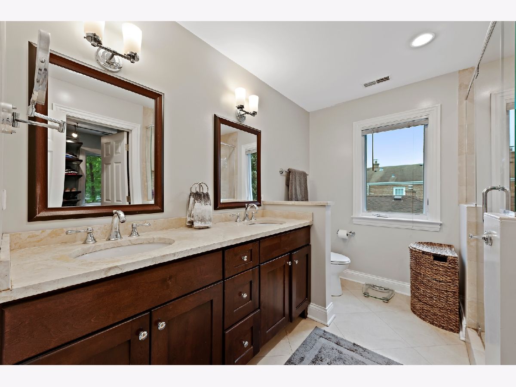



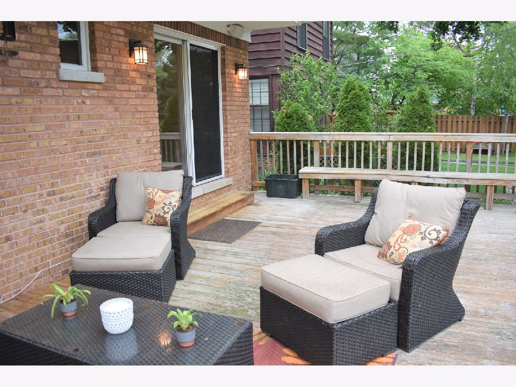

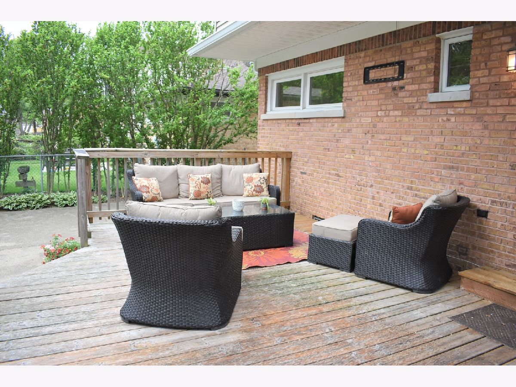

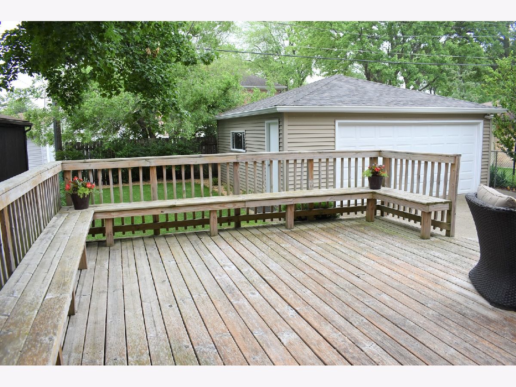


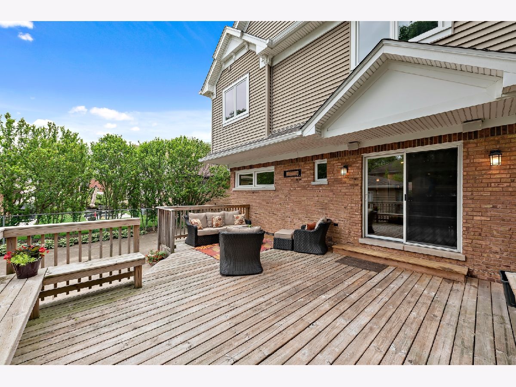
Room Specifics
Total Bedrooms: 6
Bedrooms Above Ground: 6
Bedrooms Below Ground: 0
Dimensions: —
Floor Type: Carpet
Dimensions: —
Floor Type: Carpet
Dimensions: —
Floor Type: Carpet
Dimensions: —
Floor Type: —
Dimensions: —
Floor Type: —
Full Bathrooms: 4
Bathroom Amenities: Separate Shower,Double Sink
Bathroom in Basement: 1
Rooms: Bedroom 5,Bedroom 6,Breakfast Room,Foyer,Walk In Closet,Recreation Room,Storage,Sitting Room
Basement Description: Finished,Bathroom Rough-In,Rec/Family Area,Storage Space
Other Specifics
| 2.5 | |
| Concrete Perimeter | |
| Concrete | |
| Deck, Storms/Screens | |
| Fenced Yard | |
| 45 X 124.5 | |
| — | |
| Full | |
| Vaulted/Cathedral Ceilings, Hardwood Floors, First Floor Bedroom, In-Law Arrangement, Second Floor Laundry, Walk-In Closet(s), Open Floorplan, Separate Dining Room | |
| Range, Microwave, Dishwasher, Refrigerator, Washer, Dryer | |
| Not in DB | |
| Park, Pool, Tennis Court(s), Horse-Riding Area, Horse-Riding Trails, Curbs, Sidewalks, Street Paved | |
| — | |
| — | |
| Double Sided, Gas Log |
Tax History
| Year | Property Taxes |
|---|---|
| 2021 | $12,651 |
Contact Agent
Nearby Similar Homes
Nearby Sold Comparables
Contact Agent
Listing Provided By
Coldwell Banker Realty

