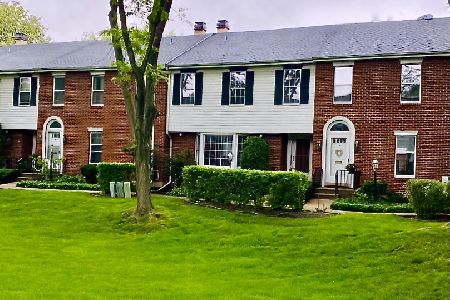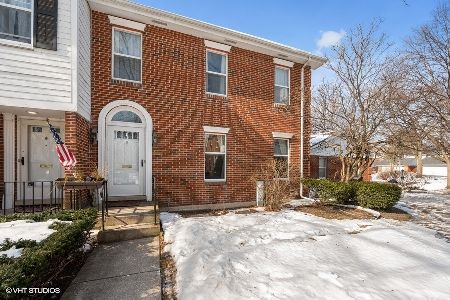9024 Forestview Road, Evanston, Illinois 60203
$428,000
|
Sold
|
|
| Status: | Closed |
| Sqft: | 1,867 |
| Cost/Sqft: | $228 |
| Beds: | 3 |
| Baths: | 3 |
| Year Built: | 1984 |
| Property Taxes: | $7,049 |
| Days On Market: | 1201 |
| Lot Size: | 0,00 |
Description
Come home to 9024 Forestview Road, an updated, open and spacious townhome in College Hill. This 3 bedroom home lives like a single family house. Cook in the brand new kitchen with white cabinets, quartz countertops, stylish backsplash, stainless steel appliances and a breakfast area. Entertain in the living and family rooms with brand new flooring, and views of the lush professional landscaping in the courtyard. Dine in the beautiful dining room, grill on the private deck, and park in the attached two car garage. All three bathrooms have recently been updated as well. There is plenty of room for your office, exercise room or play area in the finished basement. All of the carpeting in the bedrooms, stairs and basement were also just replaced. Enjoy all of these great amenities and leave the exterior work like the newer roof to the association. Just a few blocks away from Walker Elementary School, Central Park, Bessie Rhodes Magnet School and the Skokie Sculpture Park. Easy access to public transit and I-94. This is a wonderful place to call home.
Property Specifics
| Condos/Townhomes | |
| 2 | |
| — | |
| 1984 | |
| — | |
| — | |
| No | |
| — |
| Cook | |
| — | |
| 435 / Monthly | |
| — | |
| — | |
| — | |
| 11656717 | |
| 10144110710000 |
Nearby Schools
| NAME: | DISTRICT: | DISTANCE: | |
|---|---|---|---|
|
Grade School
Walker Elementary School |
65 | — | |
|
Middle School
Chute Middle School |
65 | Not in DB | |
|
High School
Evanston Twp High School |
202 | Not in DB | |
Property History
| DATE: | EVENT: | PRICE: | SOURCE: |
|---|---|---|---|
| 9 Nov, 2022 | Sold | $428,000 | MRED MLS |
| 21 Oct, 2022 | Under contract | $425,000 | MRED MLS |
| 20 Oct, 2022 | Listed for sale | $425,000 | MRED MLS |









































Room Specifics
Total Bedrooms: 3
Bedrooms Above Ground: 3
Bedrooms Below Ground: 0
Dimensions: —
Floor Type: —
Dimensions: —
Floor Type: —
Full Bathrooms: 3
Bathroom Amenities: Separate Shower
Bathroom in Basement: 0
Rooms: —
Basement Description: Finished
Other Specifics
| 2 | |
| — | |
| Asphalt | |
| — | |
| — | |
| 78 X 24 | |
| — | |
| — | |
| — | |
| — | |
| Not in DB | |
| — | |
| — | |
| — | |
| — |
Tax History
| Year | Property Taxes |
|---|---|
| 2022 | $7,049 |
Contact Agent
Nearby Similar Homes
Nearby Sold Comparables
Contact Agent
Listing Provided By
Dream Town Realty





