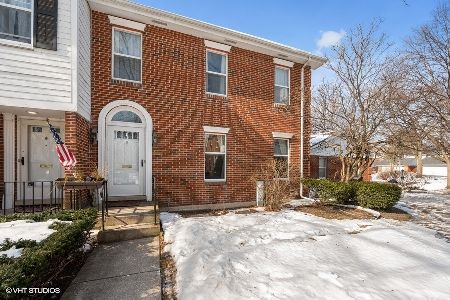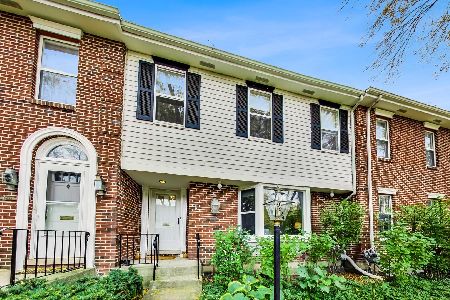9038 Forestview Road, Evanston, Illinois 60203
$425,000
|
Sold
|
|
| Status: | Closed |
| Sqft: | 1,955 |
| Cost/Sqft: | $220 |
| Beds: | 3 |
| Baths: | 3 |
| Year Built: | 1984 |
| Property Taxes: | $5,066 |
| Days On Market: | 1655 |
| Lot Size: | 0,00 |
Description
Newly updated townhouse located 10 mins. from I-94 and minutes from schools, shopping and bike trails. The first floor has a large living room with bay window and window seat. In the kitchen you will find popular white cabinets, brand new appliances, new quartz countertops, double stainless-steel sink, hands-free faucet and a generous eating area. Adjacent to the kitchen is a dining room which could be used as a home office. The kitchen overlooks the grand family room with vaulted ceiling, fireplace and sliding glass doors to the private fenced patio! There is a half bath located on the first floor. The 2-car attached garage entrance is conveniently located off of the family room. Upstairs you will find 3 bedrooms and 2 full bathrooms. French doors open to a large primary bedroom, ensuite bathroom and walk-in closet with its own window! This beautiful home has been completely repainted, updated and all flooring is brand new! It is ready for you to move in! MLS #11165976
Property Specifics
| Condos/Townhomes | |
| 2 | |
| — | |
| 1984 | |
| Full | |
| — | |
| No | |
| — |
| Cook | |
| College Hill | |
| 400 / Monthly | |
| Water,Insurance,Exterior Maintenance,Lawn Care,Snow Removal | |
| Lake Michigan,Public | |
| Public Sewer | |
| 11165976 | |
| 10144110630000 |
Nearby Schools
| NAME: | DISTRICT: | DISTANCE: | |
|---|---|---|---|
|
Grade School
Walker Elementary School |
65 | — | |
|
Middle School
Chute Middle School |
65 | Not in DB | |
|
High School
Evanston Twp High School |
202 | Not in DB | |
Property History
| DATE: | EVENT: | PRICE: | SOURCE: |
|---|---|---|---|
| 16 Sep, 2021 | Sold | $425,000 | MRED MLS |
| 13 Aug, 2021 | Under contract | $429,900 | MRED MLS |
| — | Last price change | $475,000 | MRED MLS |
| 23 Jul, 2021 | Listed for sale | $475,000 | MRED MLS |
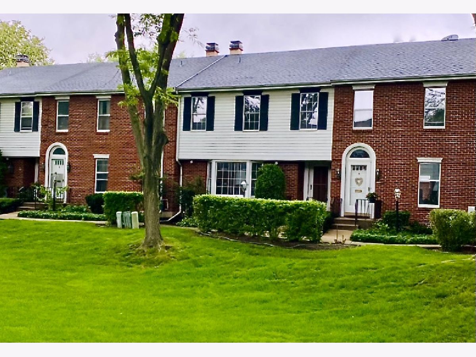
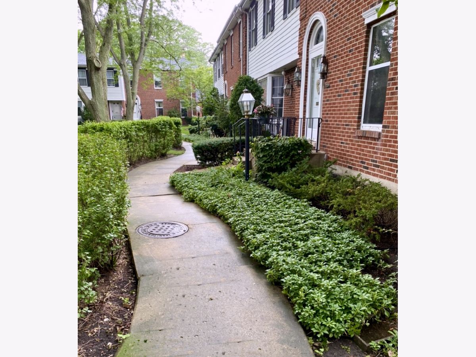
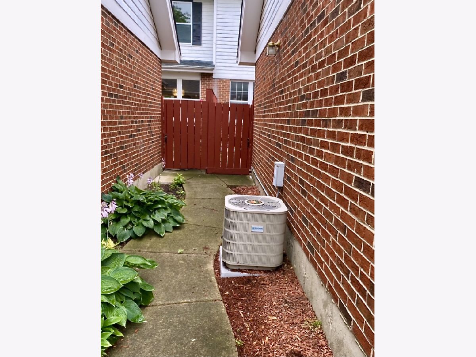
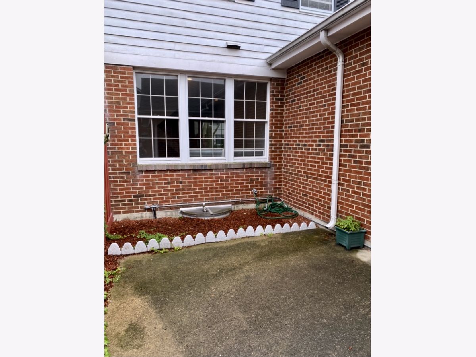
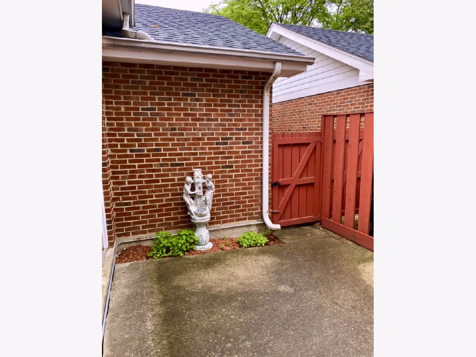
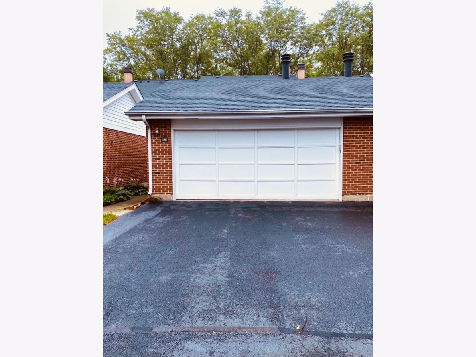
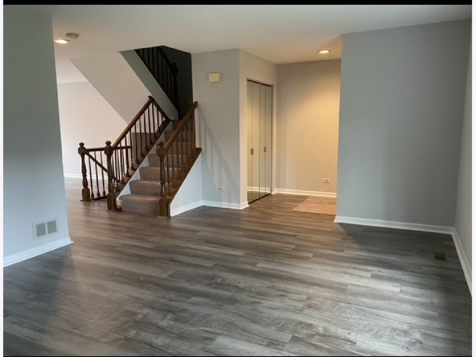
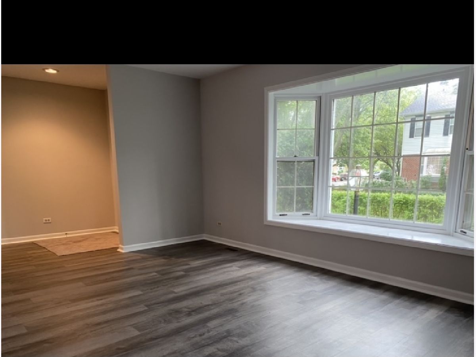
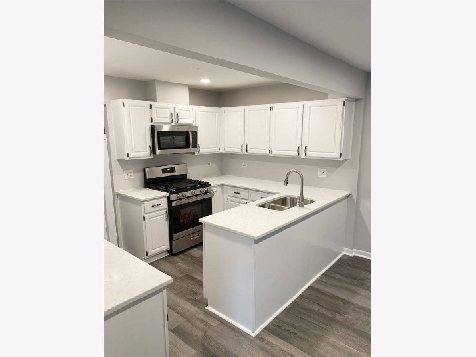
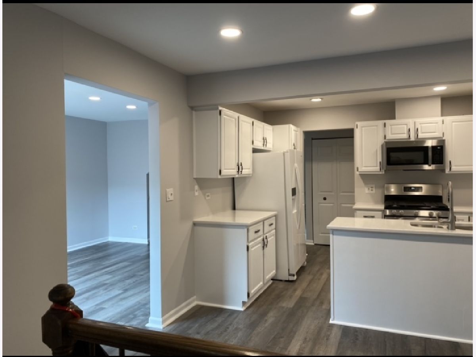
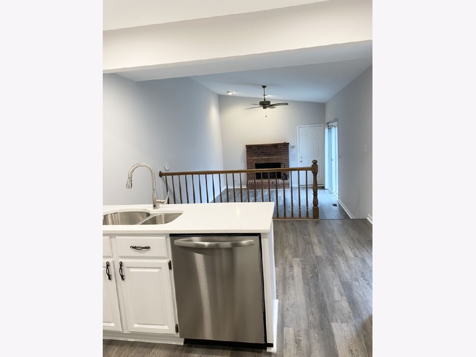
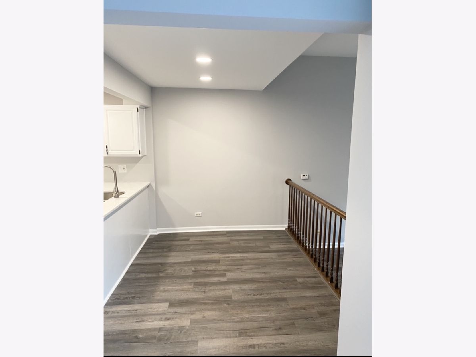
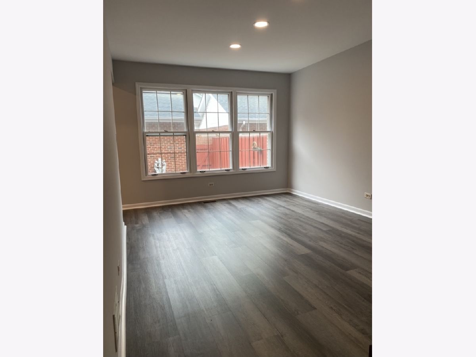
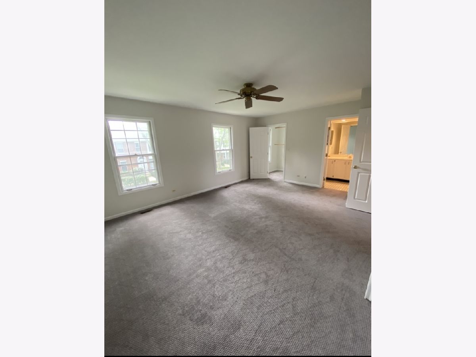
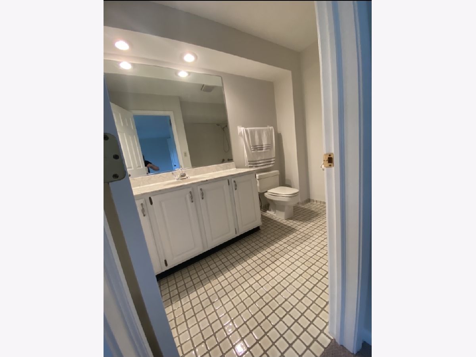
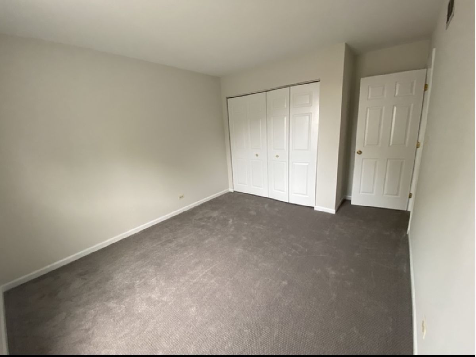
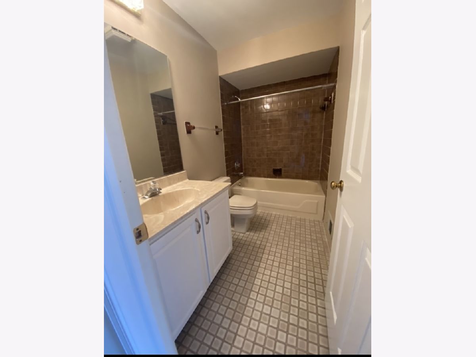
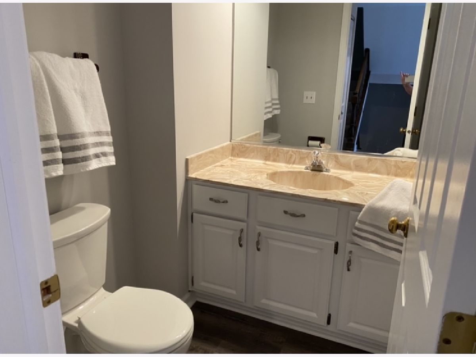
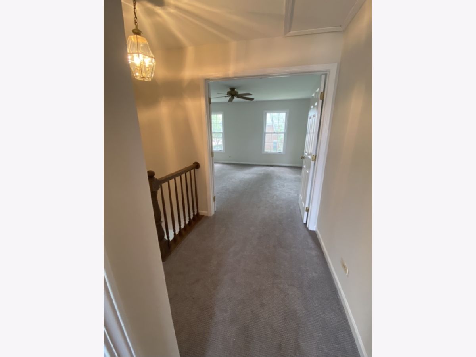
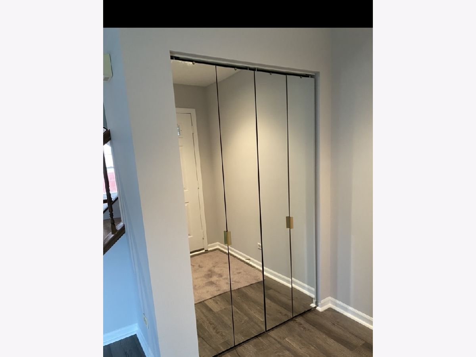
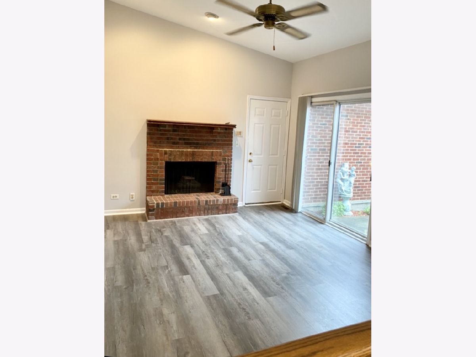
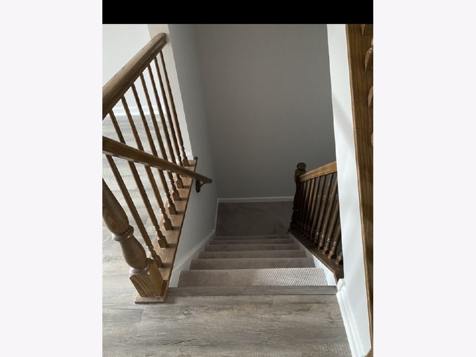
Room Specifics
Total Bedrooms: 3
Bedrooms Above Ground: 3
Bedrooms Below Ground: 0
Dimensions: —
Floor Type: Carpet
Dimensions: —
Floor Type: Carpet
Full Bathrooms: 3
Bathroom Amenities: —
Bathroom in Basement: 0
Rooms: Breakfast Room,Foyer
Basement Description: Unfinished
Other Specifics
| 2 | |
| Concrete Perimeter | |
| Asphalt | |
| Patio, Storms/Screens, Cable Access | |
| Landscaped | |
| 1828 | |
| — | |
| Full | |
| Vaulted/Cathedral Ceilings, Laundry Hook-Up in Unit | |
| Range, Microwave, Dishwasher, Refrigerator, Freezer, Dryer, Disposal, Stainless Steel Appliance(s) | |
| Not in DB | |
| — | |
| — | |
| — | |
| Attached Fireplace Doors/Screen, Gas Log, Gas Starter |
Tax History
| Year | Property Taxes |
|---|---|
| 2021 | $5,066 |
Contact Agent
Nearby Similar Homes
Nearby Sold Comparables
Contact Agent
Listing Provided By
Metro Realty Inc.

