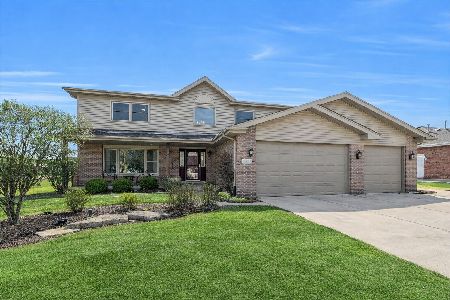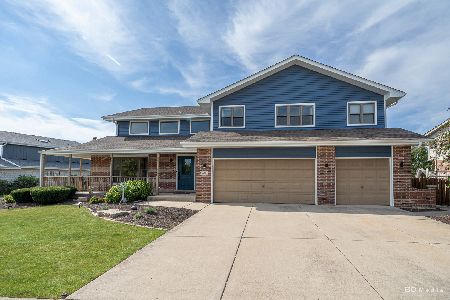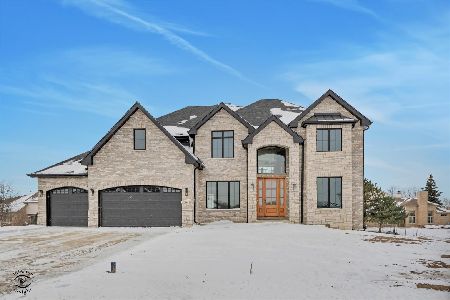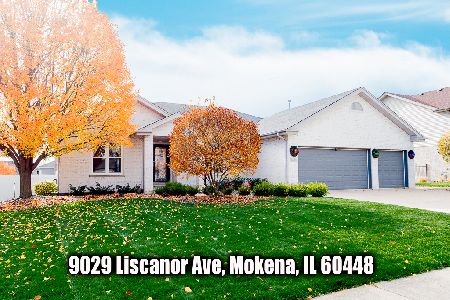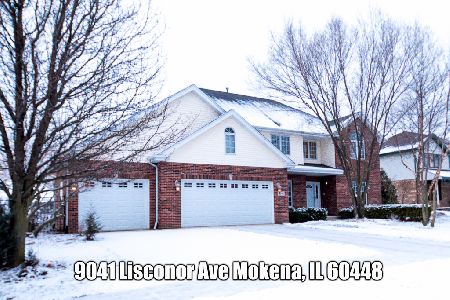9024 Liscanor Avenue, Mokena, Illinois 60448
$405,000
|
Sold
|
|
| Status: | Closed |
| Sqft: | 2,503 |
| Cost/Sqft: | $159 |
| Beds: | 3 |
| Baths: | 3 |
| Year Built: | 2003 |
| Property Taxes: | $10,418 |
| Days On Market: | 1673 |
| Lot Size: | 0,28 |
Description
Look no further! This amazing 2-story home awaits in Lincoln Way East School District! The inviting front porch greets you as you enter the home. Formal living and dining rooms are perfect for entertaining family and friends. Enjoy meals in the open-concept kitchen featuring gorgeous hardwood floors, stainless steel appliances, island, under-cabinet lighting, large dinette area and french doors leading to the patio. Gather for a movie or game night in the family room with vaulted ceilings and large picture window. Upstairs, you will find a bonus loft, hall bath and owner's suite with walk-in closet and private bath with soaking tub and double sinks. The finished basement offers additional living space, a 4th bedroom/office and fantastic storage! Outside, enjoy the large fenced yard with paver patio, large new gazebo, firepit, new playset and invisible fence system. Nothing to do but move in - newer roof, AC, water heater, windows, patio doors, appliances! Great location, close to parks, schools, restaurants, shops, train station, interstate access, and everything Mokena has to offer. Come see today!
Property Specifics
| Single Family | |
| — | |
| — | |
| 2003 | |
| Partial | |
| — | |
| No | |
| 0.28 |
| Will | |
| Tara Hills | |
| 0 / Not Applicable | |
| None | |
| Lake Michigan | |
| Sewer-Storm | |
| 11162021 | |
| 1909104010240000 |
Nearby Schools
| NAME: | DISTRICT: | DISTANCE: | |
|---|---|---|---|
|
Grade School
Dr Julian Rogus School |
161 | — | |
|
Middle School
Summit Hill Junior High School |
161 | Not in DB | |
|
High School
Lincoln-way East High School |
210 | Not in DB | |
Property History
| DATE: | EVENT: | PRICE: | SOURCE: |
|---|---|---|---|
| 31 May, 2012 | Sold | $320,000 | MRED MLS |
| 7 Apr, 2012 | Under contract | $339,900 | MRED MLS |
| — | Last price change | $349,900 | MRED MLS |
| 18 Mar, 2012 | Listed for sale | $359,900 | MRED MLS |
| 9 Sep, 2021 | Sold | $405,000 | MRED MLS |
| 4 Aug, 2021 | Under contract | $399,000 | MRED MLS |
| 29 Jul, 2021 | Listed for sale | $399,000 | MRED MLS |
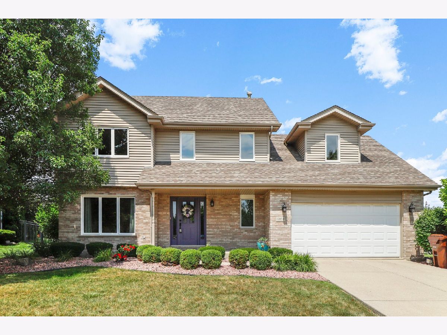
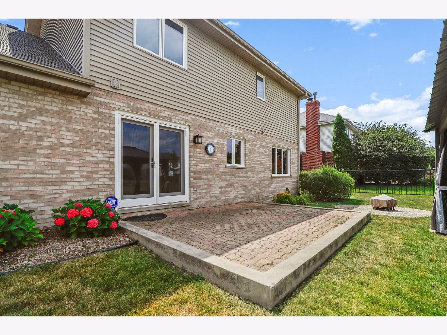
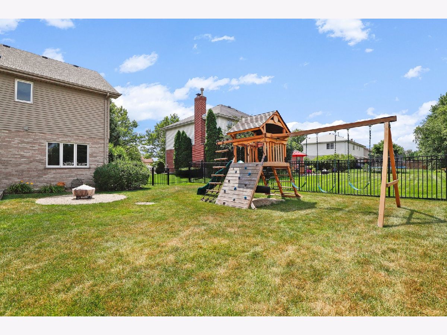
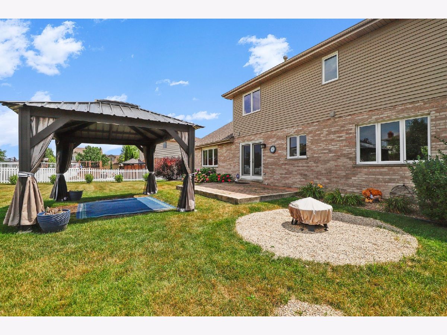
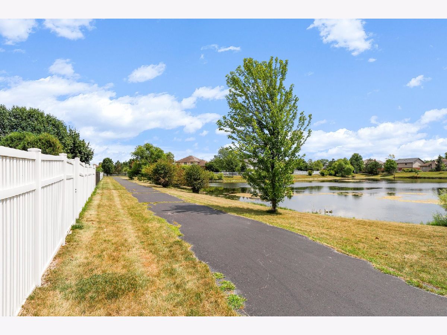
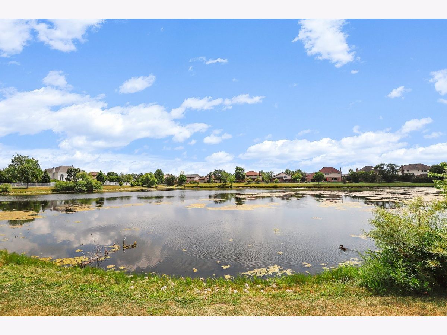
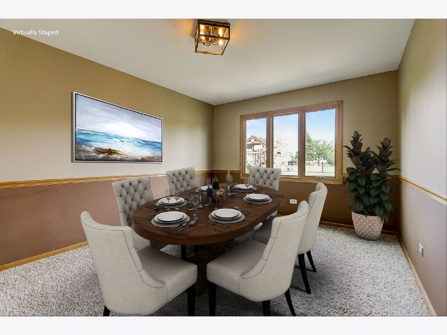
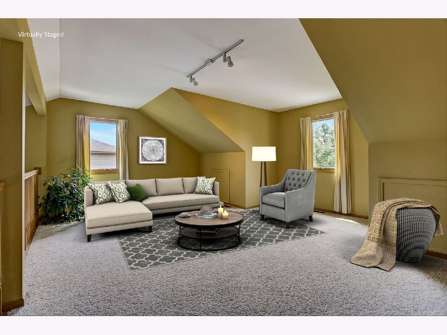
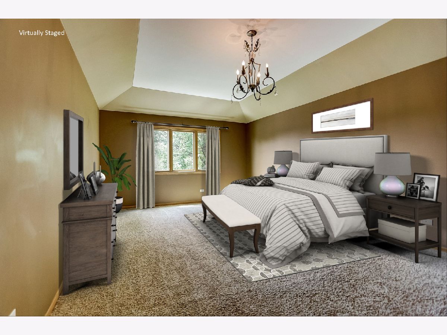
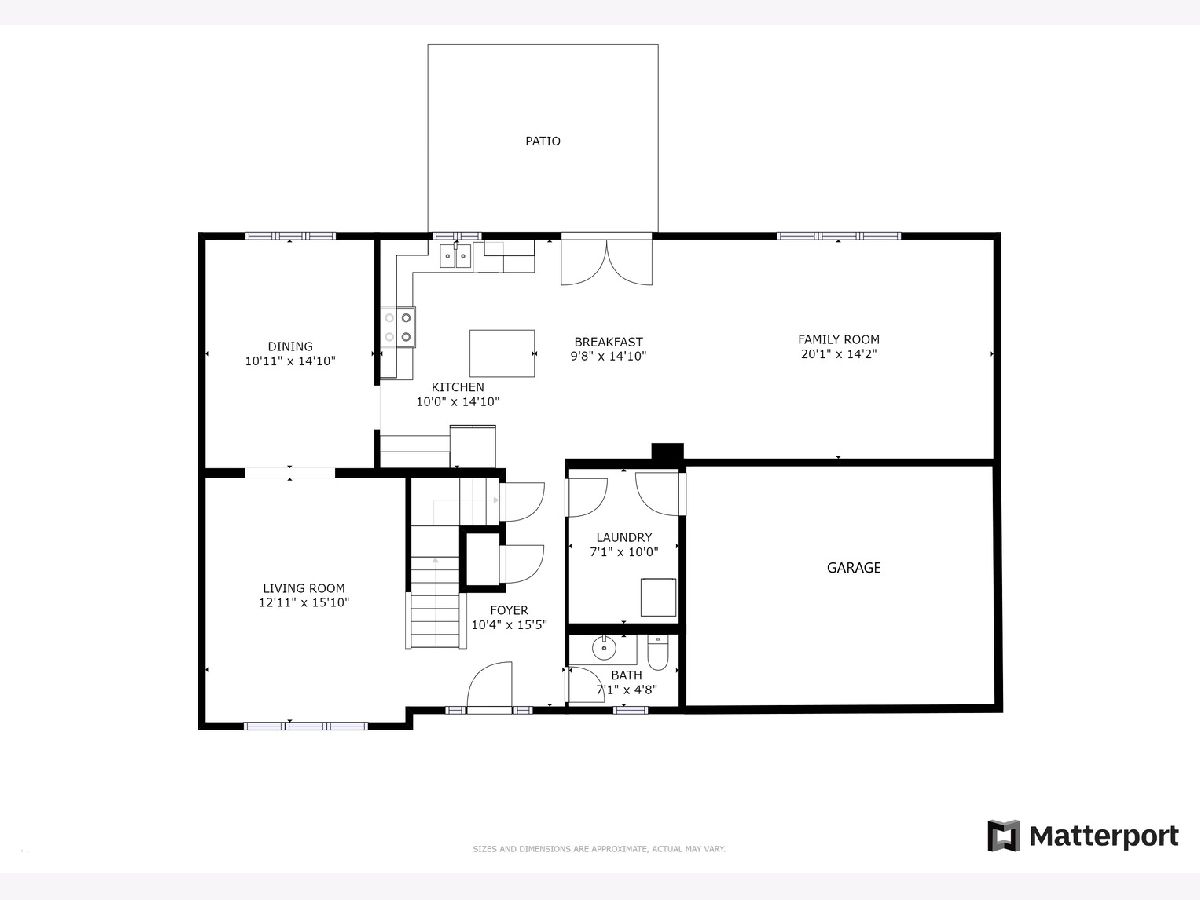
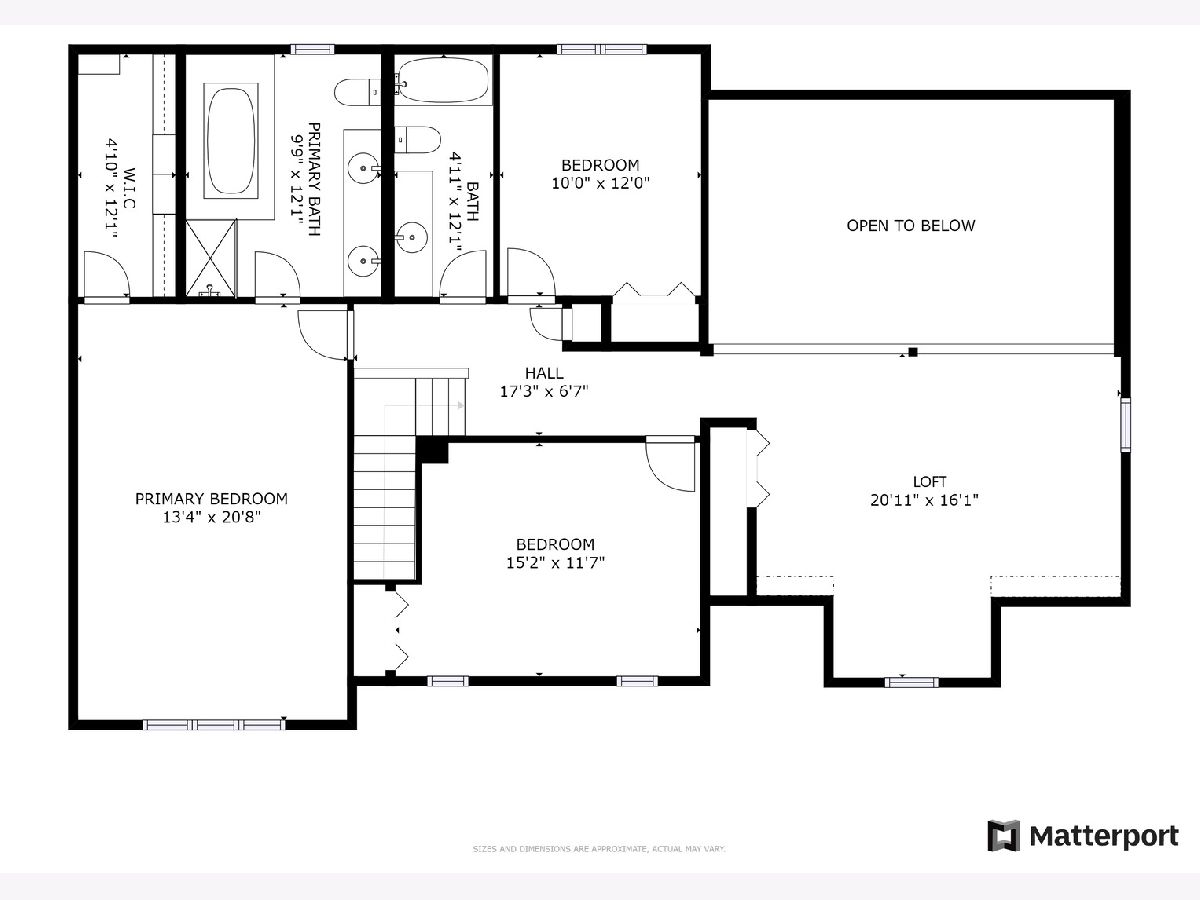
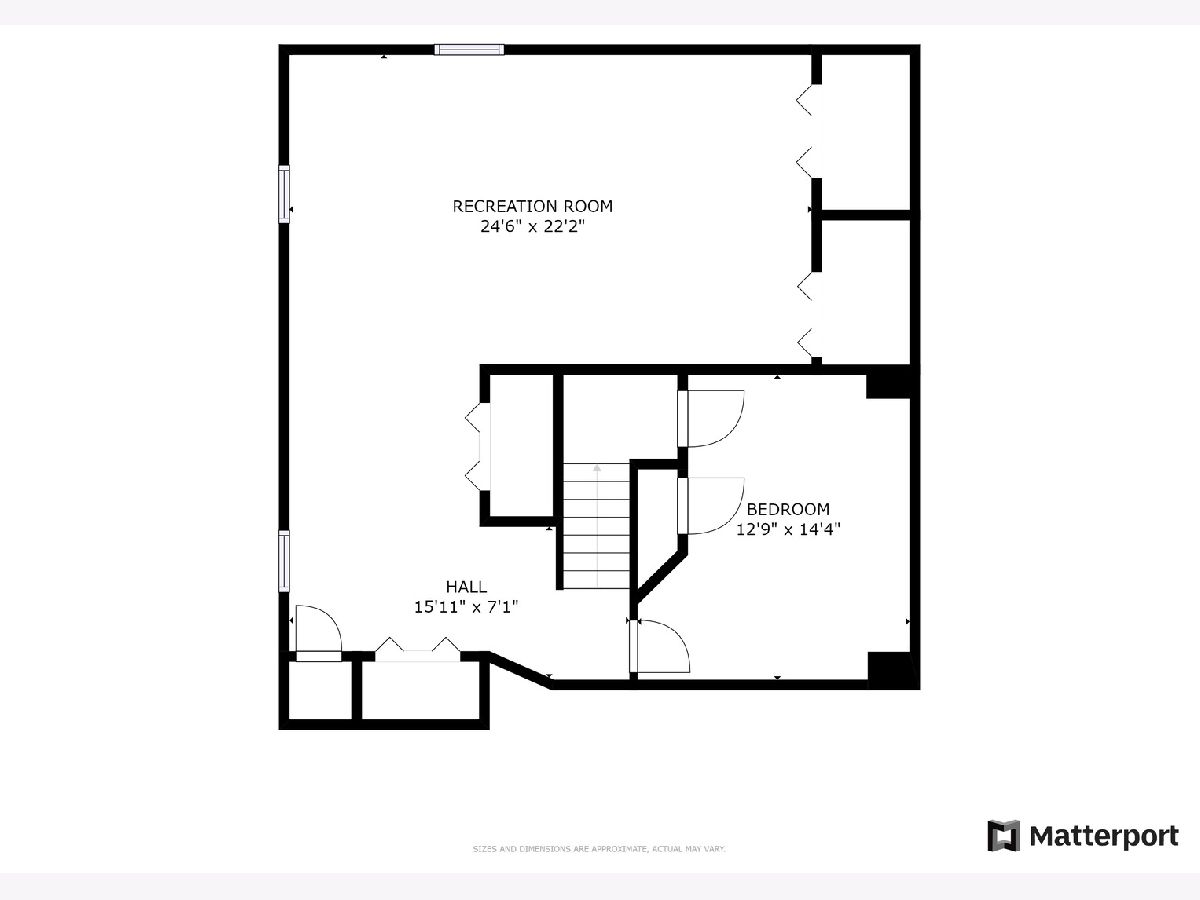
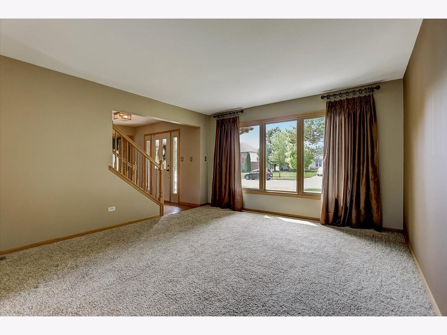
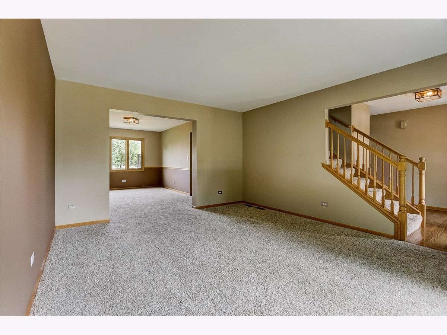
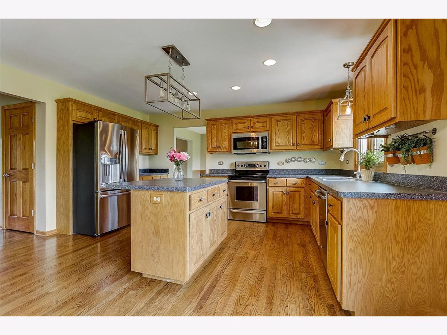
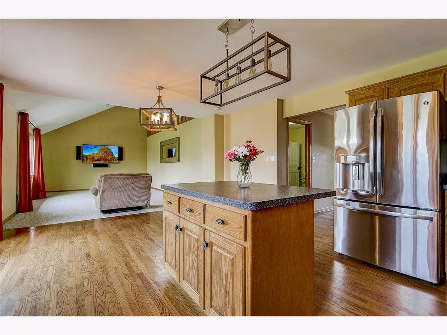
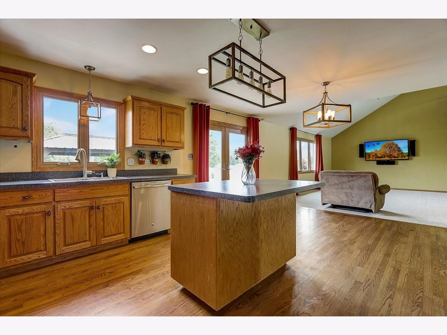
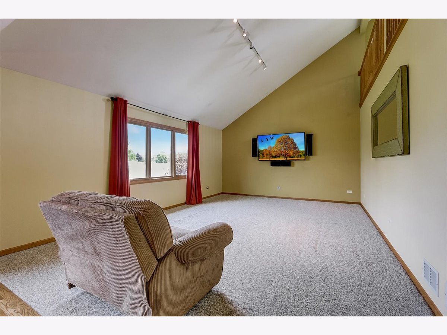
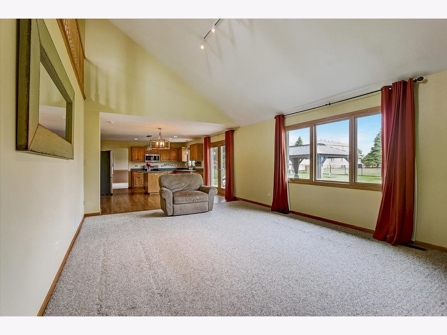
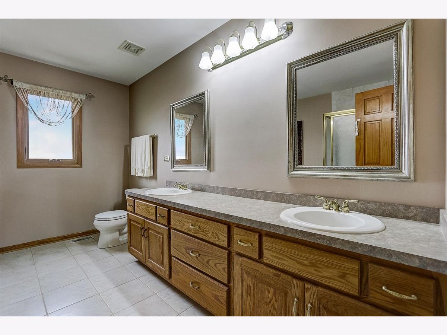
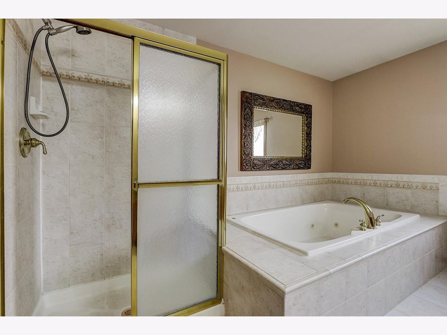
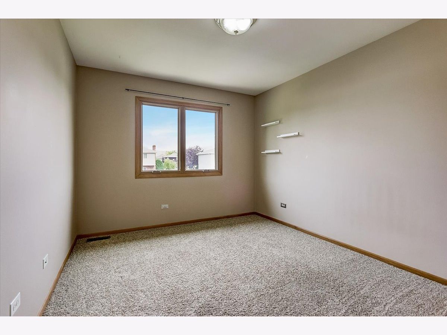
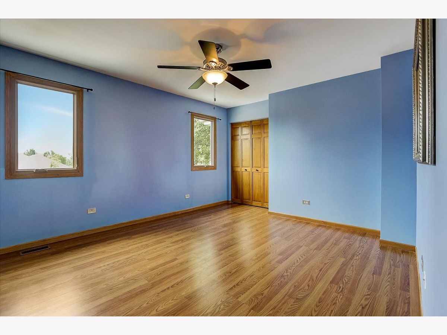
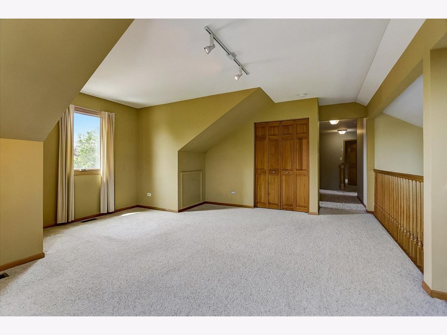
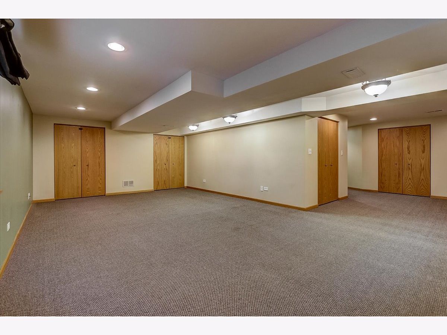
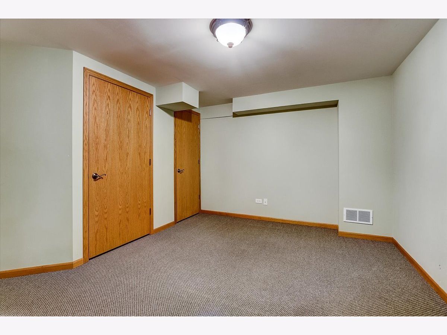
Room Specifics
Total Bedrooms: 4
Bedrooms Above Ground: 3
Bedrooms Below Ground: 1
Dimensions: —
Floor Type: Carpet
Dimensions: —
Floor Type: Wood Laminate
Dimensions: —
Floor Type: Carpet
Full Bathrooms: 3
Bathroom Amenities: Whirlpool,Separate Shower,Double Sink
Bathroom in Basement: 0
Rooms: Loft,Recreation Room,Game Room,Breakfast Room
Basement Description: Finished,Crawl
Other Specifics
| 2 | |
| Concrete Perimeter | |
| Concrete | |
| Patio, Invisible Fence | |
| Fenced Yard,Landscaped | |
| 90 X 136 | |
| Full,Unfinished | |
| Full | |
| Vaulted/Cathedral Ceilings, Hardwood Floors, Wood Laminate Floors, First Floor Laundry, First Floor Full Bath, Built-in Features, Walk-In Closet(s) | |
| Range, Microwave, Dishwasher, Refrigerator, Washer, Dryer, Disposal, Stainless Steel Appliance(s) | |
| Not in DB | |
| Park, Tennis Court(s), Lake, Curbs, Sidewalks, Street Lights, Street Paved | |
| — | |
| — | |
| — |
Tax History
| Year | Property Taxes |
|---|---|
| 2012 | $8,541 |
| 2021 | $10,418 |
Contact Agent
Nearby Similar Homes
Nearby Sold Comparables
Contact Agent
Listing Provided By
Redfin Corporation

