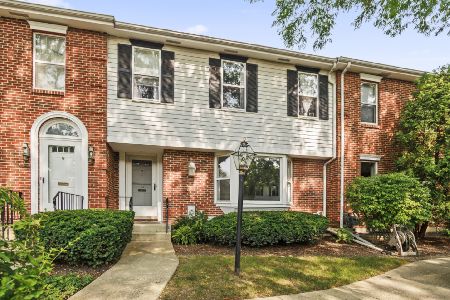9025 Lincolnwood Drive, Evanston, Illinois 60203
$348,000
|
Sold
|
|
| Status: | Closed |
| Sqft: | 1,830 |
| Cost/Sqft: | $191 |
| Beds: | 2 |
| Baths: | 4 |
| Year Built: | 1984 |
| Property Taxes: | $8,596 |
| Days On Market: | 2649 |
| Lot Size: | 0,00 |
Description
View our Virtual 3D Tour! Prepare to be impressed by 9025 Lincolnwood Drive, an updated and spacious townhome in College Hill. The home lives like a single family house. Cook in the updated kitchen with an in eat-in breakfast room and desk space, entertain in the living room with views of the green common space, entertain in the beautiful dining room, bathe in the two updated ensuite bathrooms, grill on the private deck, warm up by the fireplace in the family room and park in the attached two car garage. There is also plenty of room for your office and guests in the full finished basement. Enjoy all of these great amenities and leave the exterior work like the brand new roof to the association.
Property Specifics
| Condos/Townhomes | |
| 2 | |
| — | |
| 1984 | |
| Full | |
| — | |
| No | |
| — |
| Cook | |
| — | |
| 365 / Monthly | |
| Water,Insurance,Exterior Maintenance,Lawn Care,Snow Removal | |
| Lake Michigan,Public | |
| Public Sewer, Overhead Sewers | |
| 10128509 | |
| 10144110410000 |
Nearby Schools
| NAME: | DISTRICT: | DISTANCE: | |
|---|---|---|---|
|
Grade School
Walker Elementary School |
65 | — | |
|
Middle School
Chute Middle School |
65 | Not in DB | |
|
High School
Evanston Twp High School |
202 | Not in DB | |
Property History
| DATE: | EVENT: | PRICE: | SOURCE: |
|---|---|---|---|
| 8 May, 2019 | Sold | $348,000 | MRED MLS |
| 7 Mar, 2019 | Under contract | $350,000 | MRED MLS |
| — | Last price change | $359,000 | MRED MLS |
| 2 Nov, 2018 | Listed for sale | $359,000 | MRED MLS |
| 16 Mar, 2024 | Sold | $499,000 | MRED MLS |
| 19 Feb, 2024 | Under contract | $499,000 | MRED MLS |
| 16 Jan, 2024 | Listed for sale | $499,000 | MRED MLS |
Room Specifics
Total Bedrooms: 2
Bedrooms Above Ground: 2
Bedrooms Below Ground: 0
Dimensions: —
Floor Type: Carpet
Full Bathrooms: 4
Bathroom Amenities: Separate Shower
Bathroom in Basement: 1
Rooms: Storage,Office,Foyer,Breakfast Room,Den,Walk In Closet
Basement Description: Finished
Other Specifics
| 2 | |
| Concrete Perimeter | |
| Asphalt | |
| Patio, Screened Patio, Storms/Screens, Cable Access | |
| Common Grounds,Landscaped | |
| COMMON | |
| — | |
| Full | |
| Hardwood Floors, Laundry Hook-Up in Unit, Storage | |
| Range, Microwave, Dishwasher, Refrigerator, Freezer, Washer, Dryer, Disposal, Wine Refrigerator | |
| Not in DB | |
| — | |
| — | |
| — | |
| Gas Log, Gas Starter |
Tax History
| Year | Property Taxes |
|---|---|
| 2019 | $8,596 |
| 2024 | $7,898 |
Contact Agent
Nearby Similar Homes
Nearby Sold Comparables
Contact Agent
Listing Provided By
Dream Town Realty





