9039 Lincolnwood Drive, Evanston, Illinois 60203
$495,000
|
Sold
|
|
| Status: | Closed |
| Sqft: | 2,158 |
| Cost/Sqft: | $232 |
| Beds: | 2 |
| Baths: | 4 |
| Year Built: | 1986 |
| Property Taxes: | $9,752 |
| Days On Market: | 461 |
| Lot Size: | 0,00 |
Description
Welcome to this exceptional 4-bedroom, 3.1-bathroom townhouse in the desirable community of Evanston/Skokie, where modern amenities blend seamlessly with classic design. Step inside to find a welcoming foyer that leads you into an warm and inviting living space. The heart of the home is the well-appointed kitchen, which overlooks the family room, creating a perfect setup for entertaining or keeping an eye on loved ones while preparing meals. Upstairs, you'll discover two spacious bedrooms, each with its own en-suite bathroom, offering a private and luxurious retreat. These rooms are bathed in natural light and thoughtfully designed for comfort. The fully finished lower level is a versatile space, featuring two additional full bedrooms, den, and a full bathroom, making it ideal for guests, a home office, or a playroom. With central air conditioning, you'll stay comfortable year-round, and the dedicated laundry room adds a layer of convenience to your daily routine. Outside, a private patio awaits, perfect for outdoor dining or simply enjoying the fresh air. The incredible HOA takes care of much more than basic exterior maintenance, it covers the roof, siding, painting, gutters, and gutter cleaning! Located in the heart of Evanston/Skokie, this townhouse gets the best of both cities. Evanston schools and mailing address with Skokie services. Close to shopping, dining, and public transportation. Offering the perfect balance of suburban serenity and urban convenience, this home is ready to welcome you. Don't miss out on this incredible opportunity!
Property Specifics
| Condos/Townhomes | |
| 2 | |
| — | |
| 1986 | |
| — | |
| — | |
| No | |
| — |
| Cook | |
| College Hill | |
| 500 / Monthly | |
| — | |
| — | |
| — | |
| 12199160 | |
| 10144110450000 |
Nearby Schools
| NAME: | DISTRICT: | DISTANCE: | |
|---|---|---|---|
|
Grade School
Walker Elementary School |
65 | — | |
|
Middle School
Chute Middle School |
65 | Not in DB | |
|
High School
Evanston Twp High School |
202 | Not in DB | |
Property History
| DATE: | EVENT: | PRICE: | SOURCE: |
|---|---|---|---|
| 13 Jan, 2025 | Sold | $495,000 | MRED MLS |
| 7 Nov, 2024 | Under contract | $499,900 | MRED MLS |
| 29 Oct, 2024 | Listed for sale | $499,900 | MRED MLS |
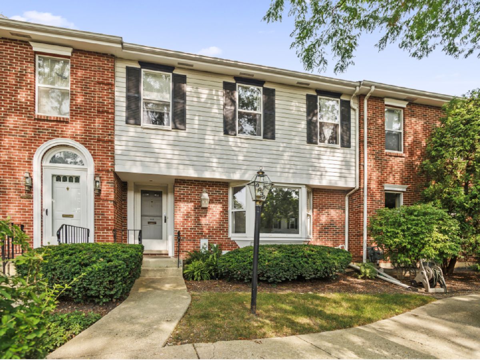
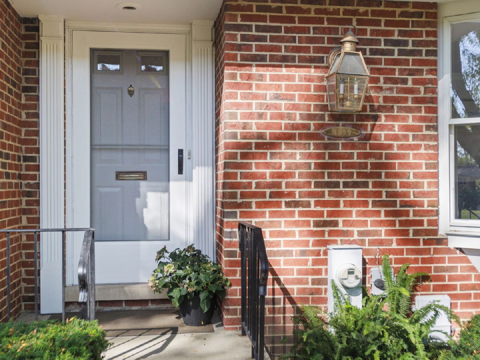
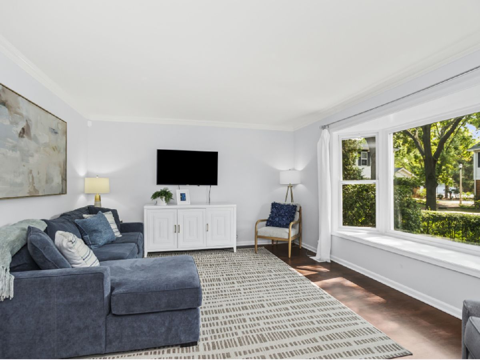
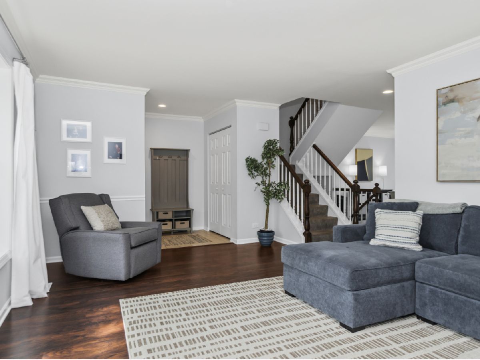
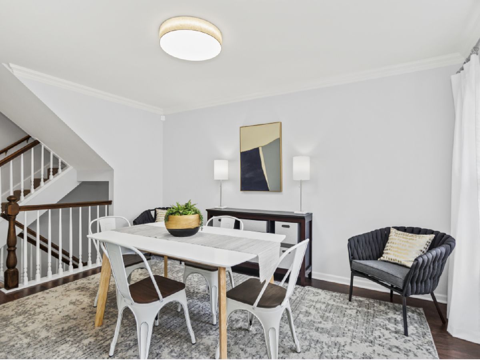
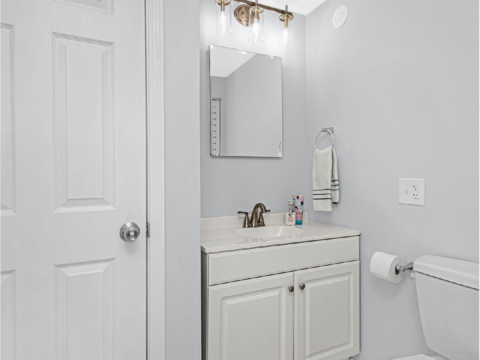
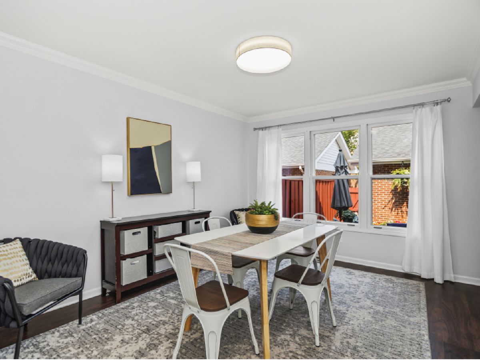
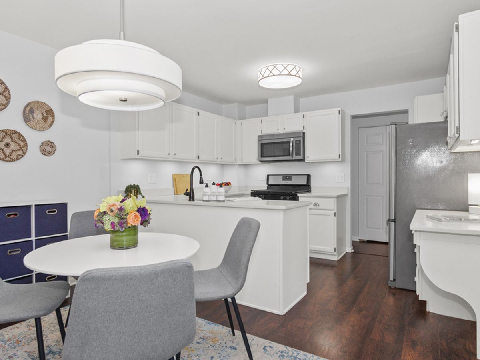
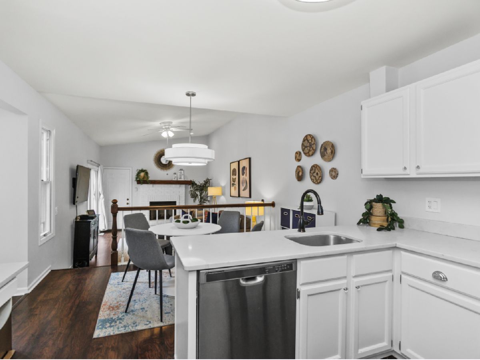

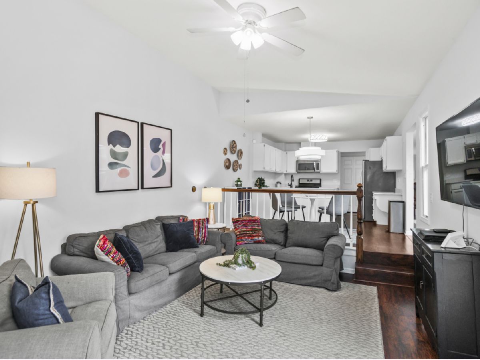
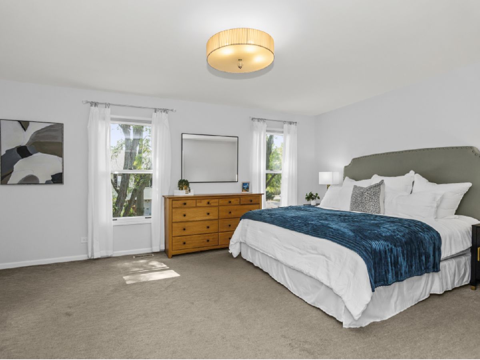
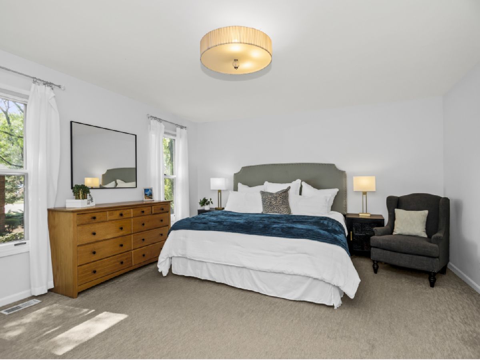
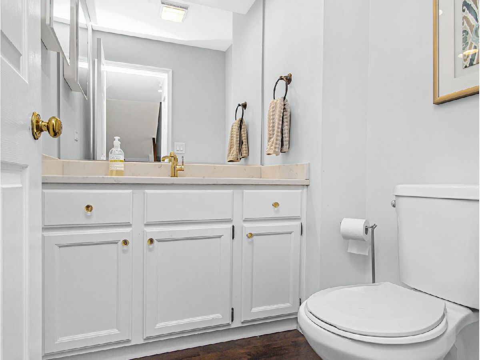
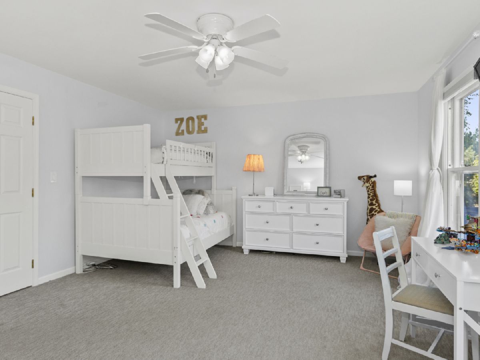
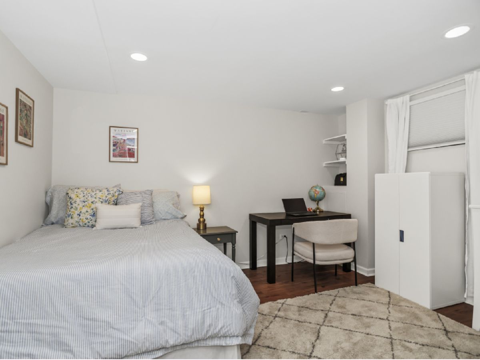

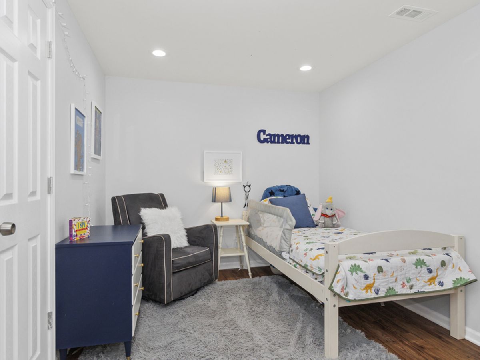
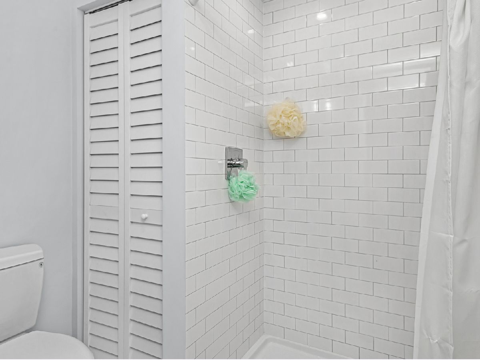
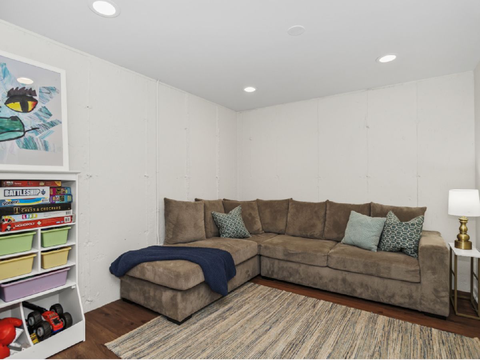
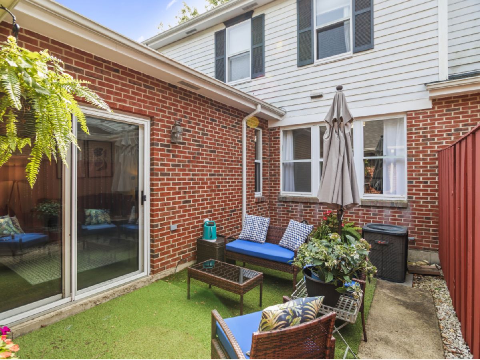
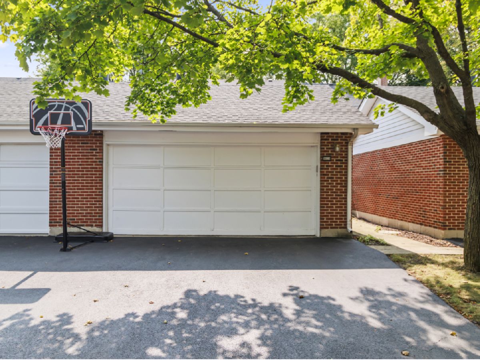
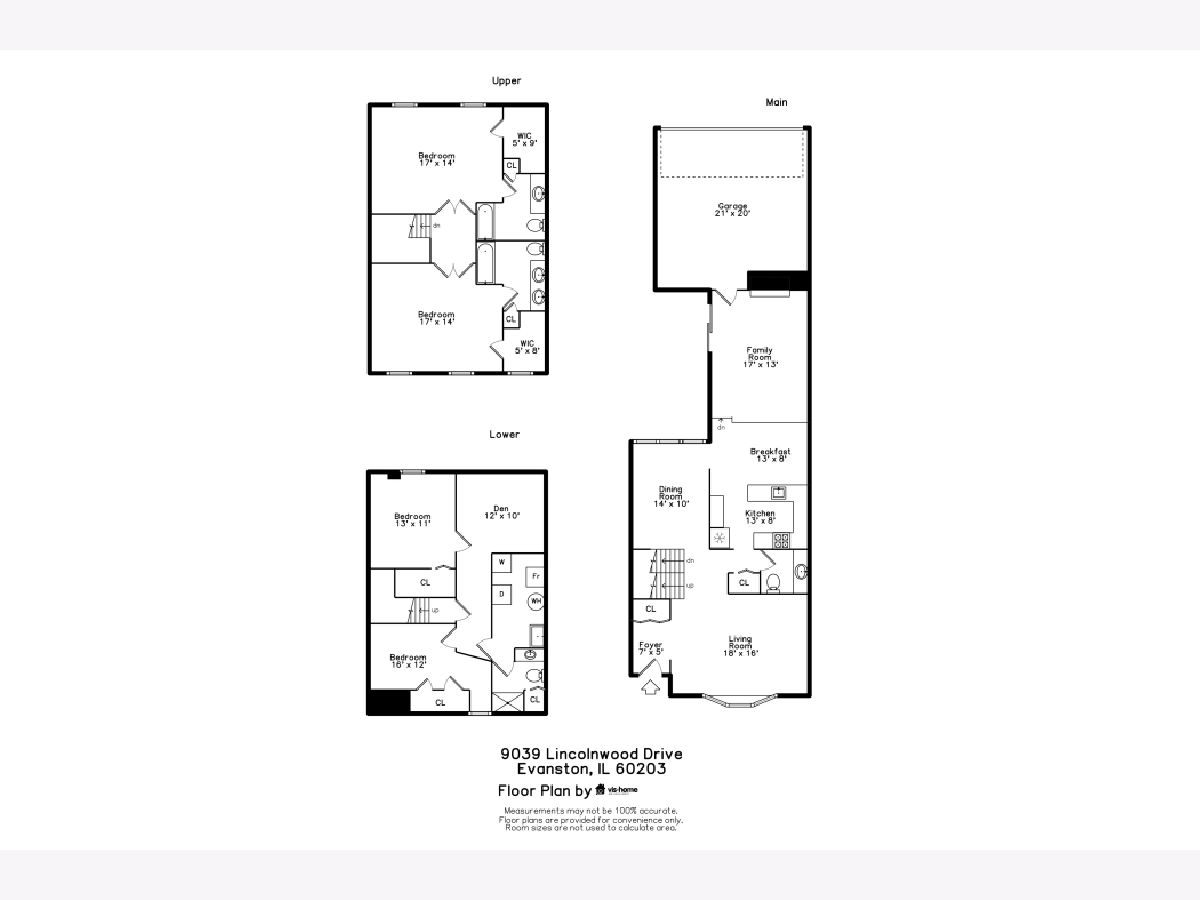

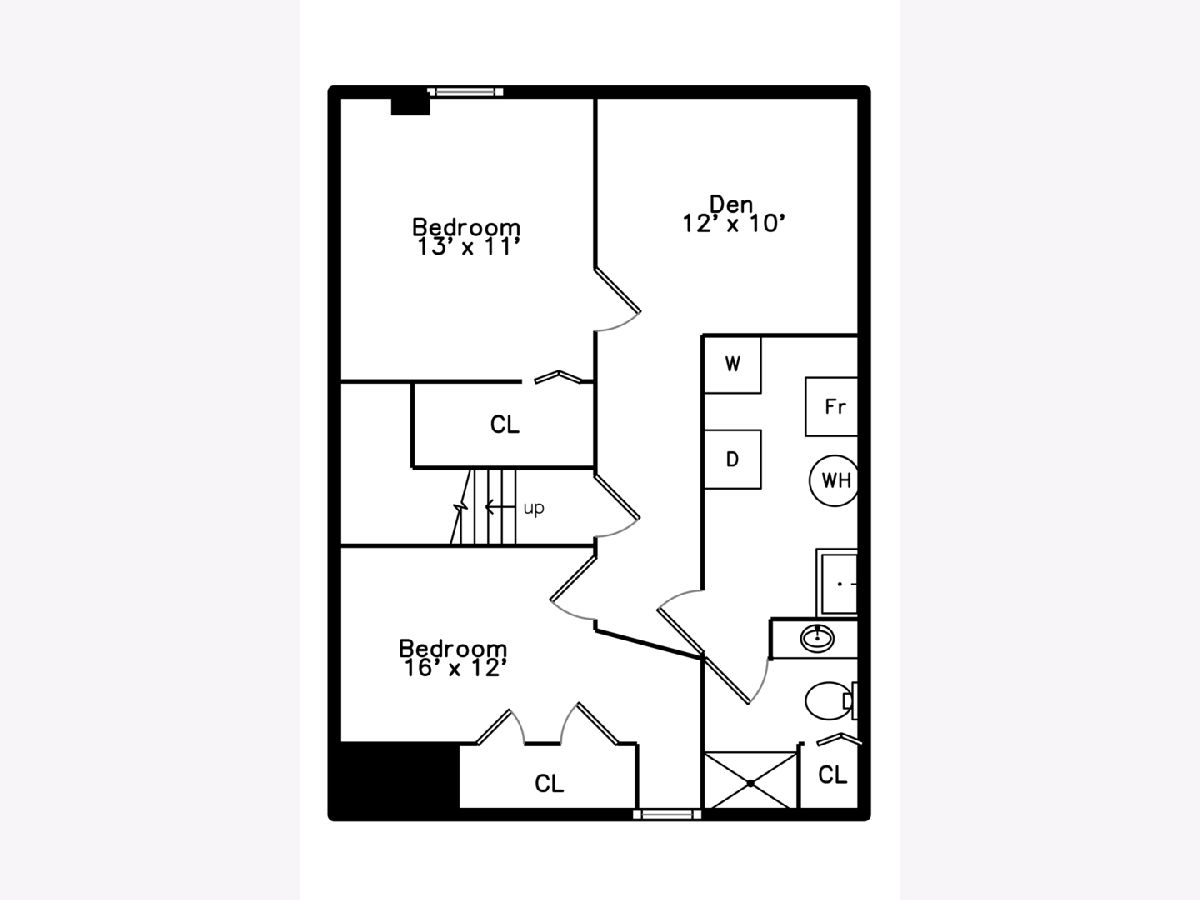
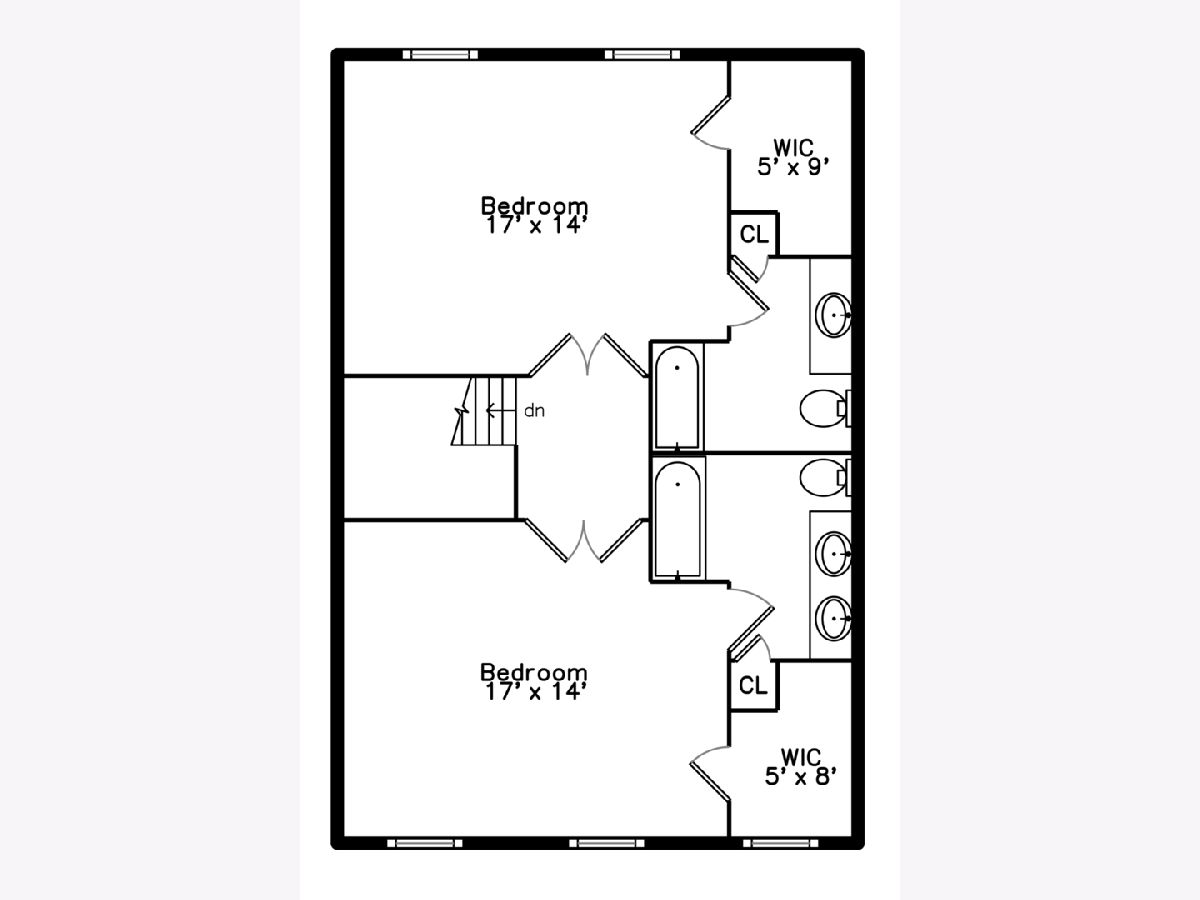
Room Specifics
Total Bedrooms: 4
Bedrooms Above Ground: 2
Bedrooms Below Ground: 2
Dimensions: —
Floor Type: —
Dimensions: —
Floor Type: —
Dimensions: —
Floor Type: —
Full Bathrooms: 4
Bathroom Amenities: Whirlpool,Double Sink
Bathroom in Basement: 1
Rooms: —
Basement Description: Finished
Other Specifics
| 2 | |
| — | |
| — | |
| — | |
| — | |
| 25X76 | |
| — | |
| — | |
| — | |
| — | |
| Not in DB | |
| — | |
| — | |
| — | |
| — |
Tax History
| Year | Property Taxes |
|---|---|
| 2025 | $9,752 |
Contact Agent
Nearby Similar Homes
Nearby Sold Comparables
Contact Agent
Listing Provided By
Coldwell Banker




