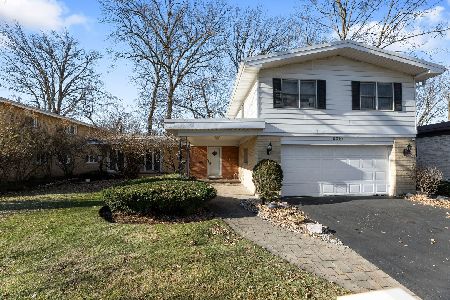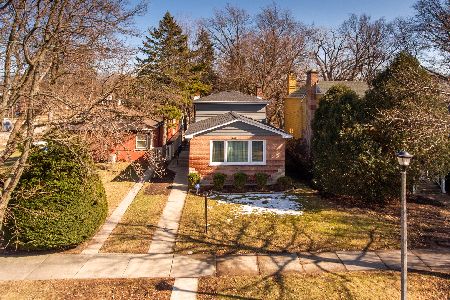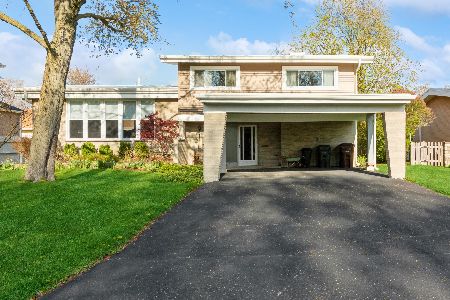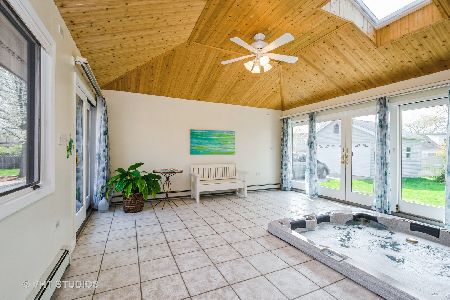9026 Murphy Lane, Skokie, Illinois 60076
$515,000
|
Sold
|
|
| Status: | Closed |
| Sqft: | 1,867 |
| Cost/Sqft: | $283 |
| Beds: | 2 |
| Baths: | 3 |
| Year Built: | 2007 |
| Property Taxes: | $9,620 |
| Days On Market: | 1794 |
| Lot Size: | 0,19 |
Description
This one-of-a-kind custom-built ranch was created as a forever-home in 2007. You will love the 9' ceilings and an open dining & family room concept with a swinging door to a large kitchen with a massive island, new granite counters, stone backsplash, pendant lights, hardwood cabinetry, and newer appliances, including a double-oven. The versatile floor plan features a den, which could certainly be a 3rd bedroom. ---- There are Tigerwood hardwood floors, a relaxing decor, and quality finishes throughout. The primary bedroom suite features an L-shaped sitting area which faces a fireplace and sliding-glass doors out to a brick-paver mini patio, just perfect for outdoor reading, morning coffee, or private space for relaxation. The huge walk-in closet is completely custom-organized and the en suite bathroom features a beautiful mosaic tiled separate shower plus an exquisite claw-foot bathtub. For truly one-level living, you can install the washer & dryer in the master closet by using the existing laundry hook-ups. ---- All of the tile floors and the entire basement feature radiant floor heat. The basement, with 8.5' ceilings and currently used as a rec room and office, offers amazing expansion potential for more bedrooms, work-space, fitness room, recreation or contemplative space. The top-quality mechanicals and systems are carefully placed to avoid impeding future finished spaces. A brand new roof and LeafGuard gutters were installed in 2020. The sale includes an AHS Combo home warranty plan, which covers the appliances, plus electric, plumbing, and mechanical systems. The covered front-porch overlooks the low-maintenance yard, which features a rock garden, native plantings, stone pavers, and a side patio. The large 2-car, attached garage is adjacent to a convenient mudroom. ---- Uber-private location within the Timber Ridge area, yet offers easy access to parks, buses, Evanston schools, Dempster St. shopping & more! See floor plan under photos.
Property Specifics
| Single Family | |
| — | |
| Ranch | |
| 2007 | |
| Full | |
| — | |
| No | |
| 0.19 |
| Cook | |
| Murphys | |
| 0 / Not Applicable | |
| None | |
| Lake Michigan | |
| Public Sewer | |
| 11041385 | |
| 10143040640000 |
Nearby Schools
| NAME: | DISTRICT: | DISTANCE: | |
|---|---|---|---|
|
Grade School
Walker Elementary School |
65 | — | |
|
Middle School
Chute Middle School |
65 | Not in DB | |
|
High School
Evanston Twp High School |
202 | Not in DB | |
|
Alternate Elementary School
Dr Bessie Rhodes Magnet School |
— | Not in DB | |
|
Alternate Junior High School
Dr Bessie Rhodes Magnet School |
— | Not in DB | |
Property History
| DATE: | EVENT: | PRICE: | SOURCE: |
|---|---|---|---|
| 3 May, 2016 | Sold | $492,000 | MRED MLS |
| 14 Mar, 2016 | Under contract | $510,000 | MRED MLS |
| — | Last price change | $574,900 | MRED MLS |
| 3 Feb, 2016 | Listed for sale | $574,900 | MRED MLS |
| 27 May, 2021 | Sold | $515,000 | MRED MLS |
| 20 Apr, 2021 | Under contract | $529,000 | MRED MLS |
| — | Last price change | $549,000 | MRED MLS |
| 2 Apr, 2021 | Listed for sale | $549,000 | MRED MLS |
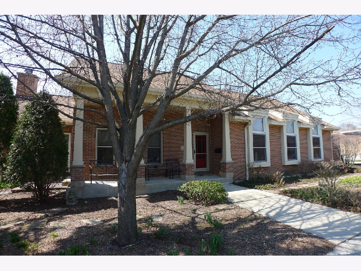
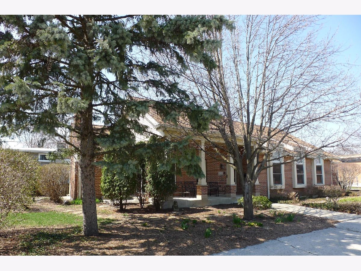
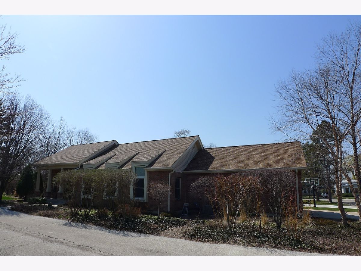
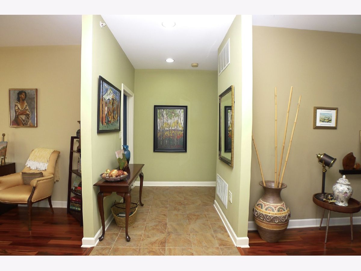
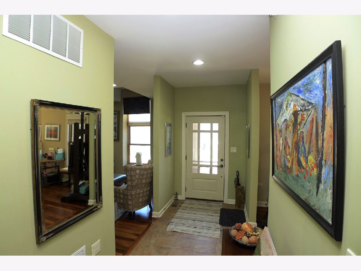
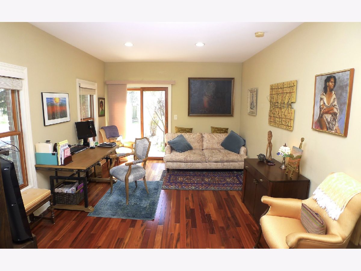
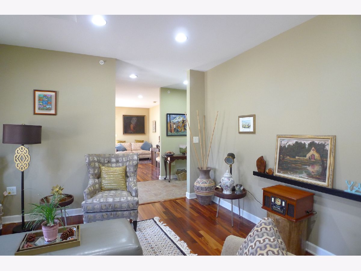
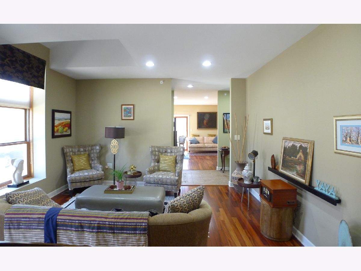
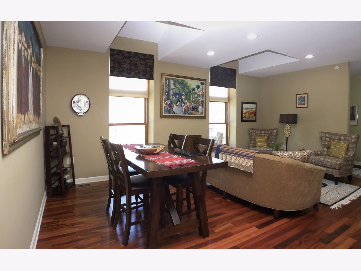
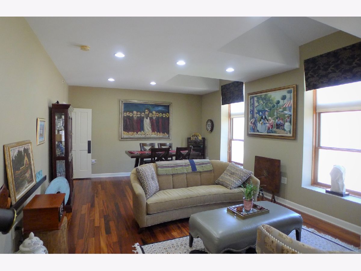
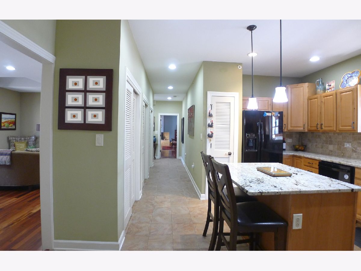
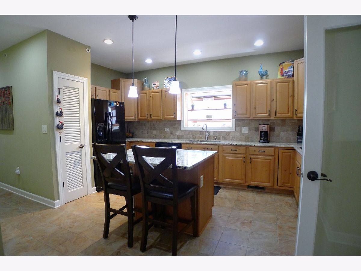
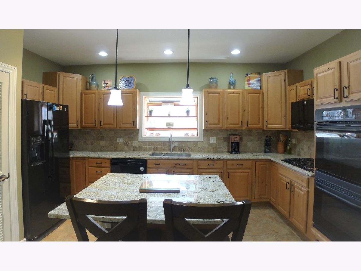
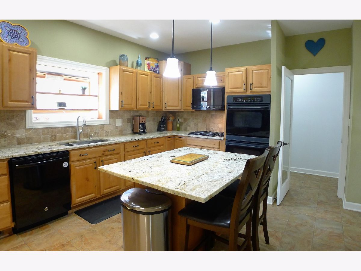
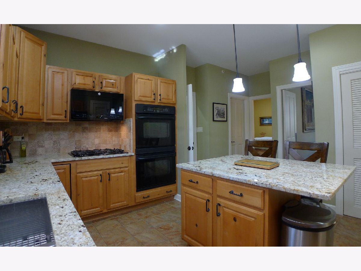
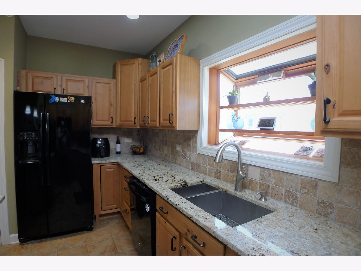
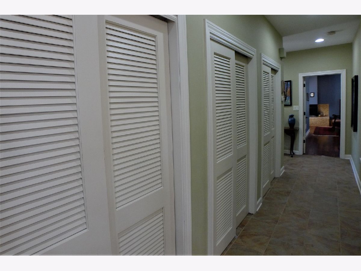
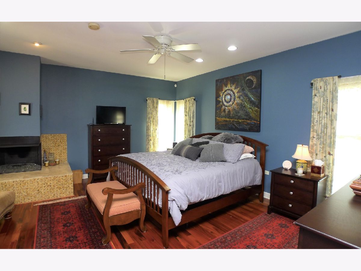
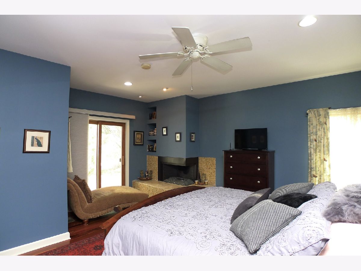
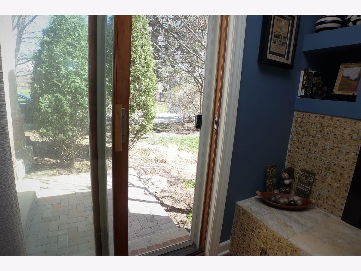
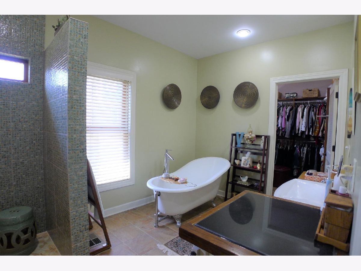
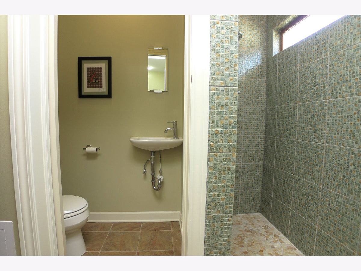
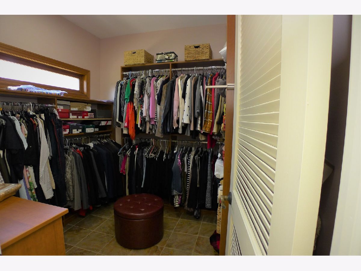
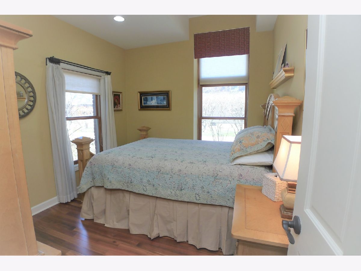
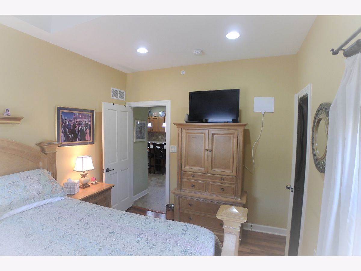
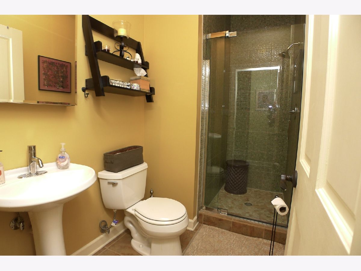
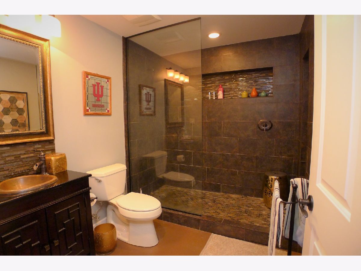
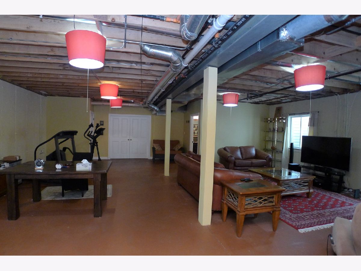
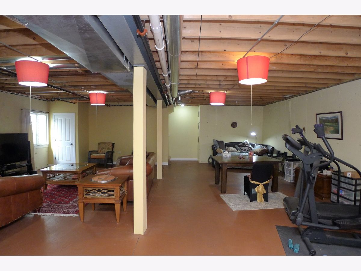
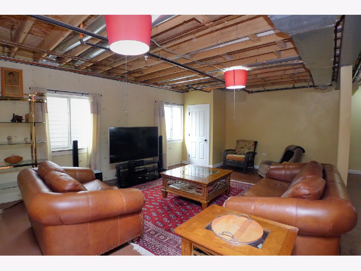
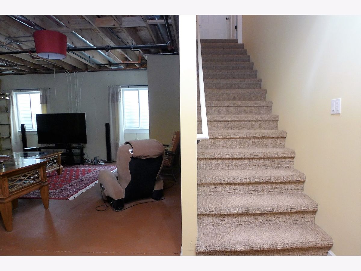
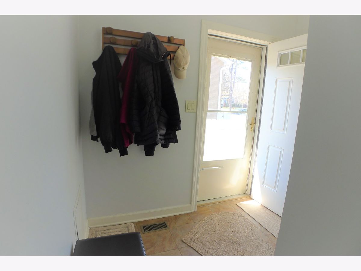
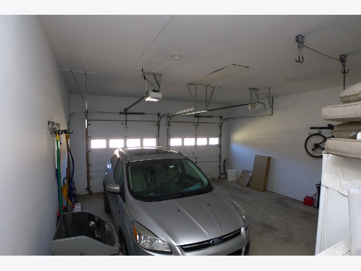
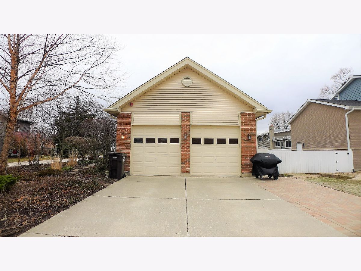
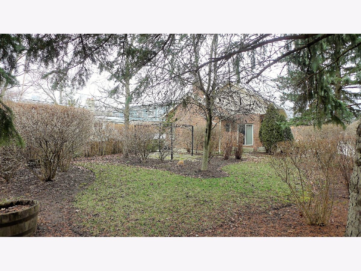
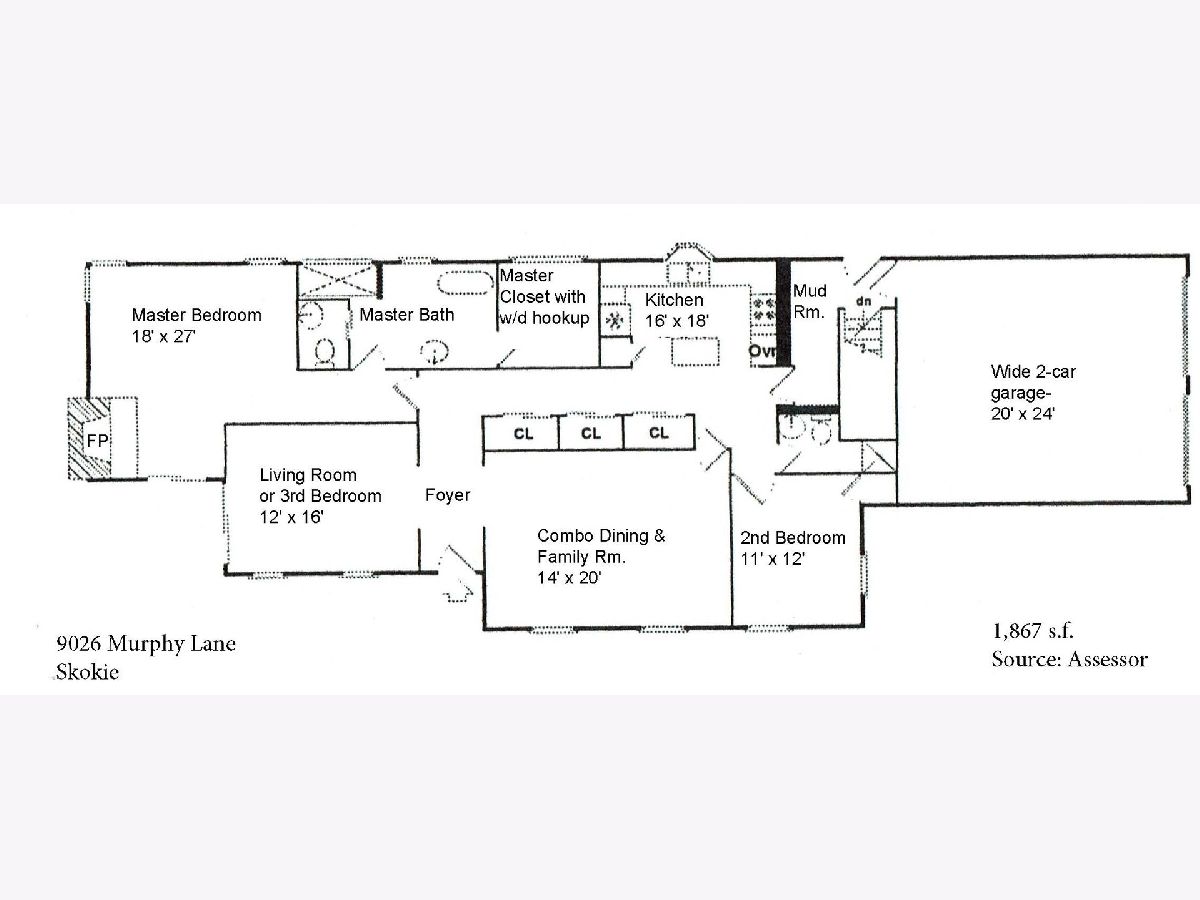
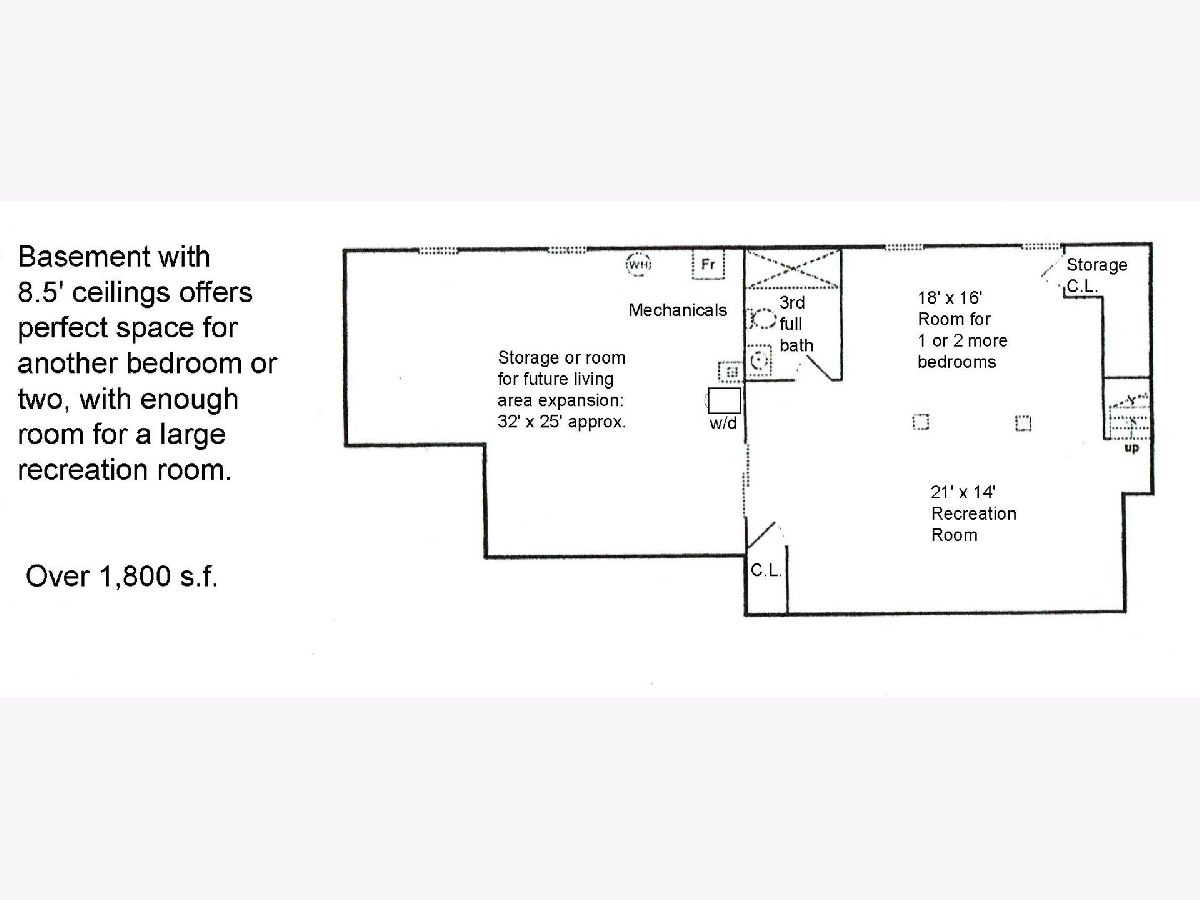
Room Specifics
Total Bedrooms: 2
Bedrooms Above Ground: 2
Bedrooms Below Ground: 0
Dimensions: —
Floor Type: Hardwood
Full Bathrooms: 3
Bathroom Amenities: Separate Shower,Double Sink,Soaking Tub
Bathroom in Basement: 1
Rooms: Recreation Room,Foyer,Mud Room
Basement Description: Partially Finished
Other Specifics
| 2 | |
| Concrete Perimeter | |
| Concrete | |
| Porch, Brick Paver Patio | |
| Corner Lot,Cul-De-Sac | |
| 50 X 165 | |
| Pull Down Stair | |
| Full | |
| Vaulted/Cathedral Ceilings, Skylight(s), Hardwood Floors, Heated Floors, First Floor Bedroom, First Floor Laundry | |
| Range, Microwave, Dishwasher, Refrigerator, Freezer, Washer, Dryer, Disposal | |
| Not in DB | |
| — | |
| — | |
| — | |
| — |
Tax History
| Year | Property Taxes |
|---|---|
| 2016 | $9,152 |
| 2021 | $9,620 |
Contact Agent
Nearby Similar Homes
Nearby Sold Comparables
Contact Agent
Listing Provided By
Manchester Realty



