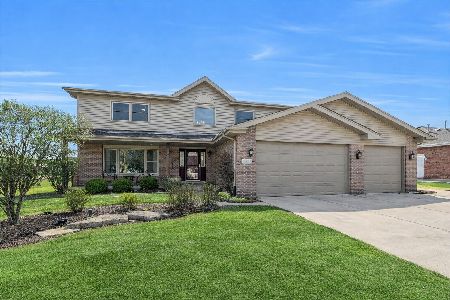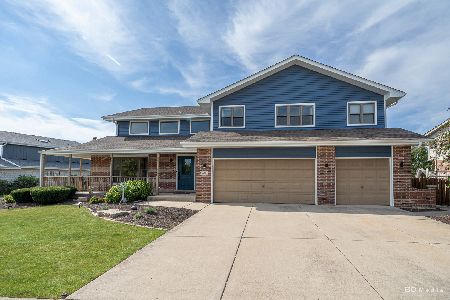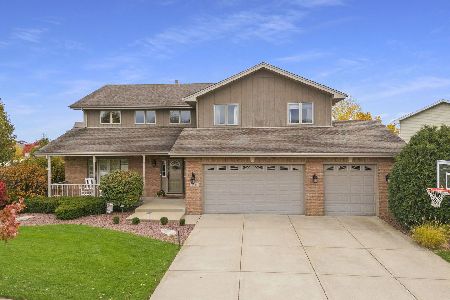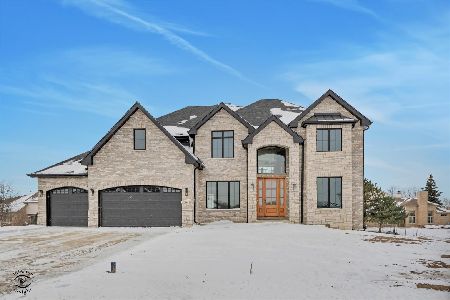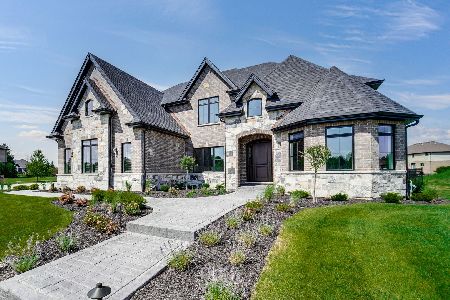9028 Clifton Avenue, Mokena, Illinois 60448
$440,000
|
Sold
|
|
| Status: | Closed |
| Sqft: | 3,149 |
| Cost/Sqft: | $146 |
| Beds: | 4 |
| Baths: | 4 |
| Year Built: | 2004 |
| Property Taxes: | $14,100 |
| Days On Market: | 2756 |
| Lot Size: | 0,45 |
Description
Nestled within a cul-de-sac, this stunning waterfront home has something for everyone.The backyard is an oasis w/professional landscaping, concrete boarders, & a sprinkler system. Fully fenced yard w/serene patio views of pond & walking path. Covered porch front entry welcomes you to the spacious floor plan which includes all hardwoods on main level! An entertainer's dream, kitchen features maple cabinets, double pantry, plus a large walk-in pantry, newer stainless appliances, granite counters & large island w/seating for 4. A butler station w/wine rack & beverage cooler leads into the beautifully designed dining room w/decorative ceiling. Brick/stone fireplace in family room. First floor office w/private entrance. Upper level boasts 4 large BR's including a master w/large jetted tub, dual sinks & separate shower. The professionally designed basement has a full bath, large storage area, rec room w/large custom oak bar & game/workout room. Meticulously maintained! Lincoln Way Schools
Property Specifics
| Single Family | |
| — | |
| — | |
| 2004 | |
| Full | |
| — | |
| Yes | |
| 0.45 |
| Will | |
| Tara Hills | |
| 0 / Not Applicable | |
| None | |
| Lake Michigan,Public | |
| Public Sewer | |
| 10048948 | |
| 1909104030480000 |
Nearby Schools
| NAME: | DISTRICT: | DISTANCE: | |
|---|---|---|---|
|
Grade School
Arbury Hills Elementary School |
161 | — | |
|
Middle School
Summit Hill Junior High School |
161 | Not in DB | |
|
High School
Lincoln-way East High School |
210 | Not in DB | |
Property History
| DATE: | EVENT: | PRICE: | SOURCE: |
|---|---|---|---|
| 28 Nov, 2018 | Sold | $440,000 | MRED MLS |
| 16 Oct, 2018 | Under contract | $459,500 | MRED MLS |
| — | Last price change | $459,900 | MRED MLS |
| 11 Aug, 2018 | Listed for sale | $469,900 | MRED MLS |
Room Specifics
Total Bedrooms: 4
Bedrooms Above Ground: 4
Bedrooms Below Ground: 0
Dimensions: —
Floor Type: Carpet
Dimensions: —
Floor Type: Carpet
Dimensions: —
Floor Type: Carpet
Full Bathrooms: 4
Bathroom Amenities: Whirlpool,Separate Shower,Double Sink
Bathroom in Basement: 1
Rooms: Eating Area,Office,Great Room,Exercise Room,Storage,Other Room
Basement Description: Finished
Other Specifics
| 3 | |
| Concrete Perimeter | |
| Concrete | |
| — | |
| Cul-De-Sac,Fenced Yard,Irregular Lot,Landscaped,Pond(s),Water View | |
| 50 X 175 X 150 X 180 | |
| — | |
| Full | |
| Vaulted/Cathedral Ceilings, Bar-Dry, Hardwood Floors, First Floor Laundry | |
| Range, Microwave, Dishwasher, Refrigerator, Washer, Dryer, Disposal, Stainless Steel Appliance(s), Wine Refrigerator | |
| Not in DB | |
| — | |
| — | |
| — | |
| Wood Burning, Gas Log |
Tax History
| Year | Property Taxes |
|---|---|
| 2018 | $14,100 |
Contact Agent
Nearby Similar Homes
Nearby Sold Comparables
Contact Agent
Listing Provided By
Century 21 Affiliated

