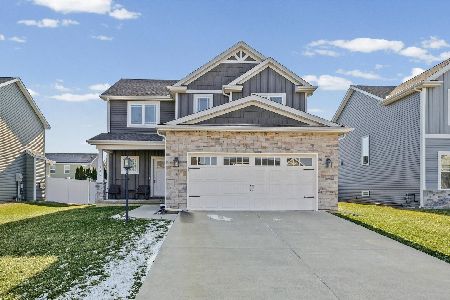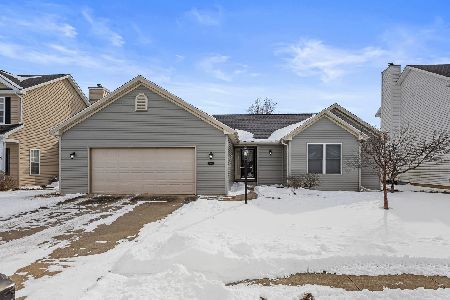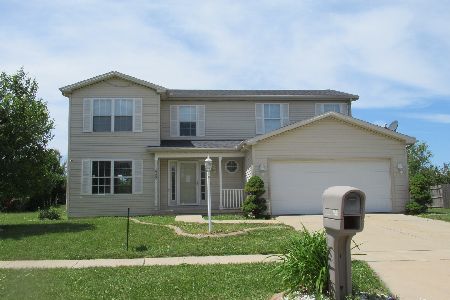903 Bergamot Street, Savoy, Illinois 61874
$420,000
|
Sold
|
|
| Status: | Closed |
| Sqft: | 2,682 |
| Cost/Sqft: | $158 |
| Beds: | 5 |
| Baths: | 4 |
| Year Built: | 2005 |
| Property Taxes: | $8,242 |
| Days On Market: | 243 |
| Lot Size: | 0,40 |
Description
Spacious 2-story home located in the desirable Prairie Fields subdivision of Savoy. This 6-bedroom, 4-bath residence has been completely remodeled. Kitchen, bathrooms, fresh paint, and new flooring throughout-ready for its next owner to move in and enjoy. Complete with a grand two-story entry, formal dining room with hardwood floors adjacent to the updated kitchen The large living room is perfect for gatherings, featuring a gas log fireplace. Convenience abounds with a main-level bedroom, full bath, and laundry room. Upstairs, the master suite boasts a spacious walk-in closet, dual vanity, soaking tub, and walk-in shower. Three additional generously sized bedrooms and a full bath complete the upper level. The finished basement includes a 6th bedroom and full bath, plus an unfinished area ready for your personal touch. Don't miss your chance to own this fantastic home in a sought-after neighborhood-schedule your showing today!
Property Specifics
| Single Family | |
| — | |
| — | |
| 2005 | |
| — | |
| — | |
| No | |
| 0.4 |
| Champaign | |
| Prairie Fields | |
| 100 / Annual | |
| — | |
| — | |
| — | |
| 12378561 | |
| 032036249004 |
Nearby Schools
| NAME: | DISTRICT: | DISTANCE: | |
|---|---|---|---|
|
Grade School
Champaign Elementary School |
4 | — | |
|
Middle School
Champaign Junior High School |
4 | Not in DB | |
|
High School
Central High School |
4 | Not in DB | |
Property History
| DATE: | EVENT: | PRICE: | SOURCE: |
|---|---|---|---|
| 4 Sep, 2025 | Sold | $420,000 | MRED MLS |
| 18 Jul, 2025 | Under contract | $425,000 | MRED MLS |
| — | Last price change | $439,900 | MRED MLS |
| 6 Jun, 2025 | Listed for sale | $439,900 | MRED MLS |

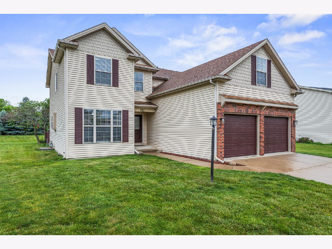
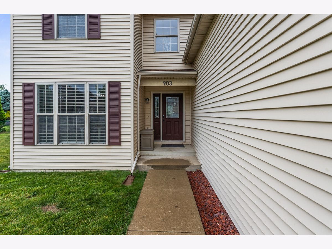
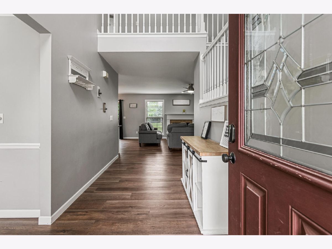
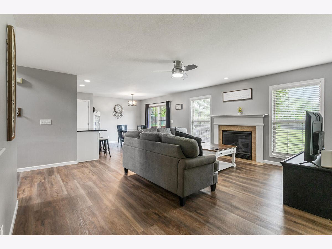
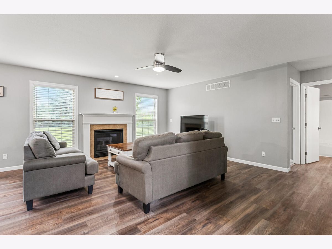
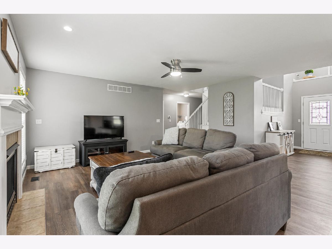
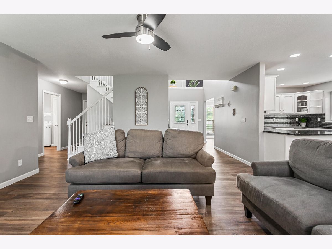
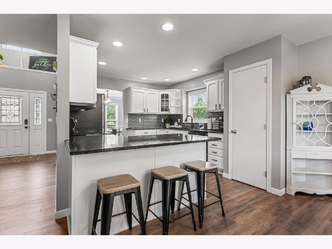
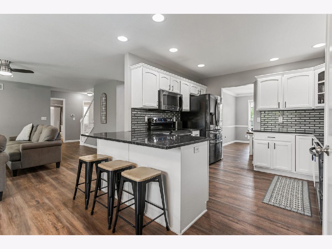
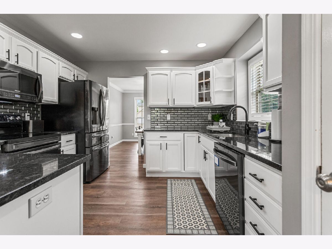
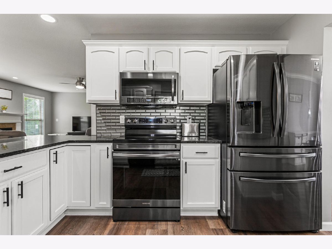
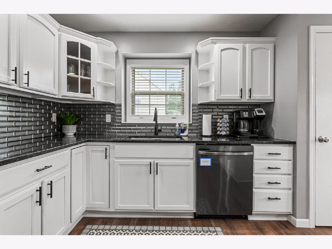
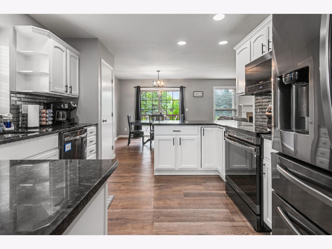
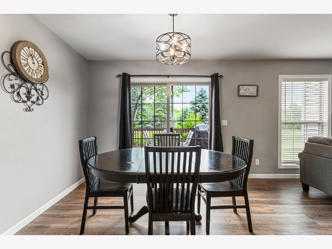
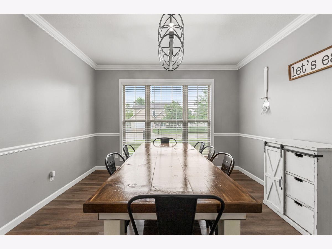
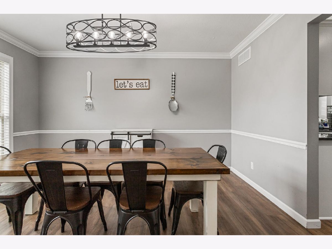
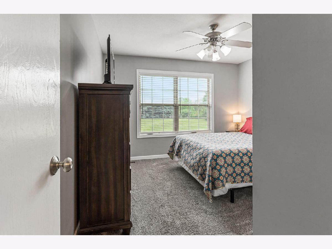
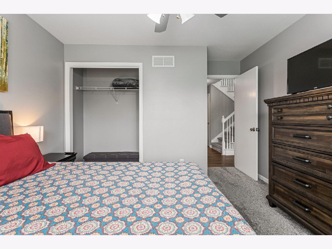
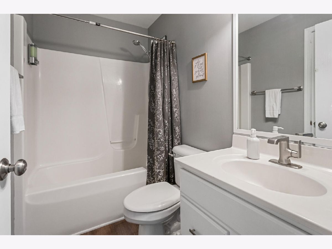
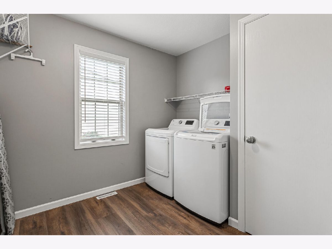
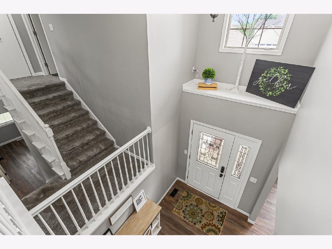
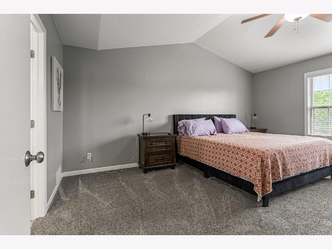
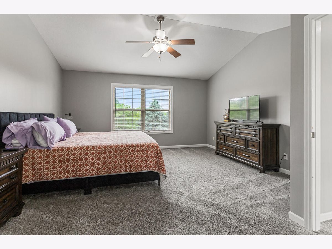

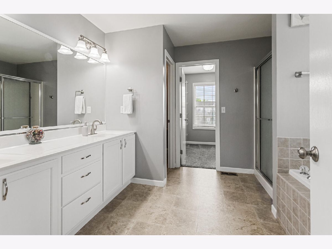
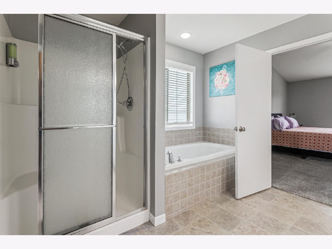
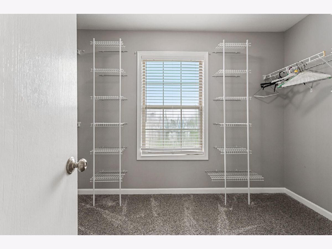
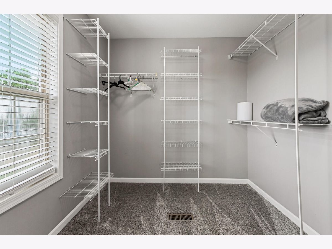
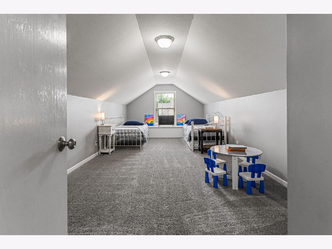
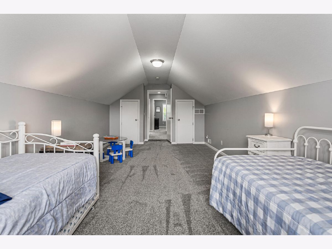
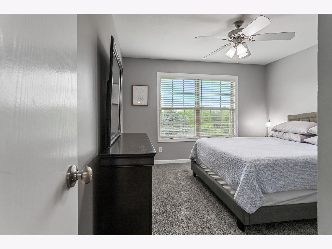
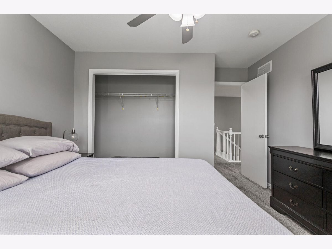
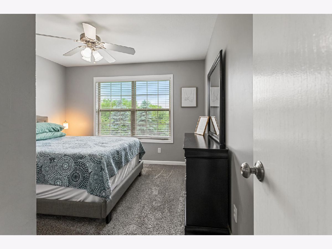
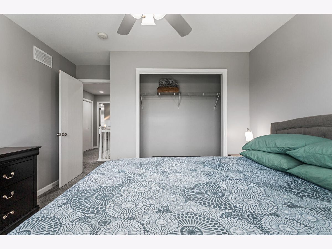
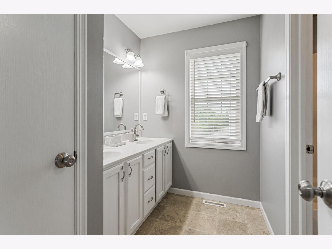
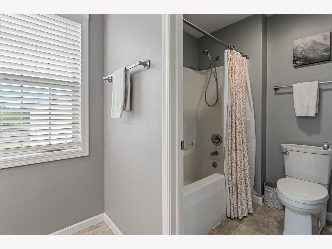
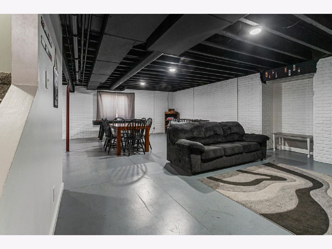
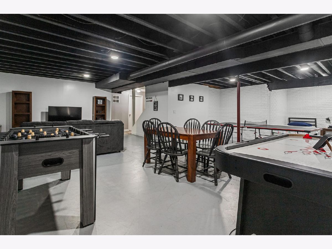

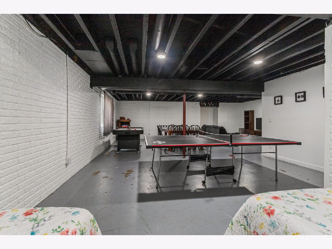
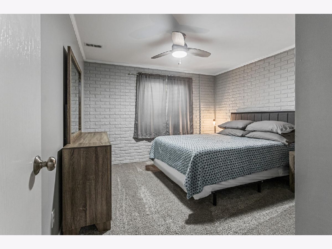
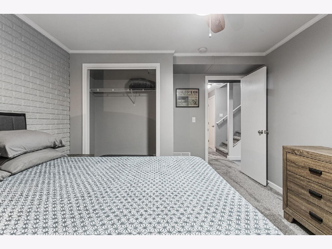
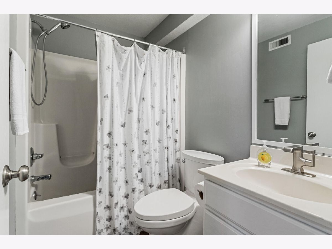
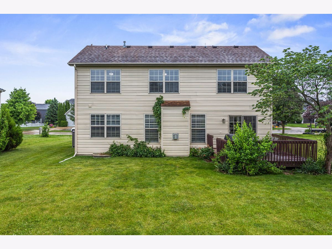
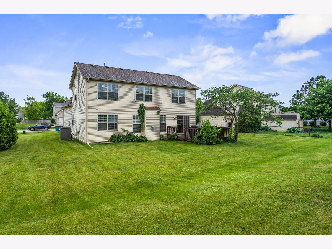
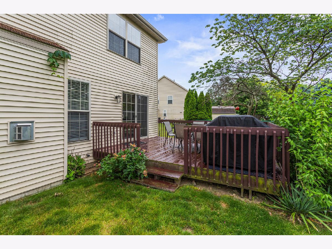
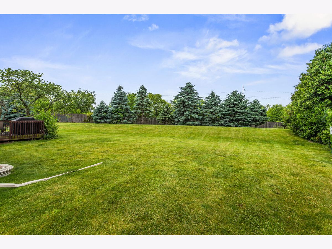
Room Specifics
Total Bedrooms: 6
Bedrooms Above Ground: 5
Bedrooms Below Ground: 1
Dimensions: —
Floor Type: —
Dimensions: —
Floor Type: —
Dimensions: —
Floor Type: —
Dimensions: —
Floor Type: —
Dimensions: —
Floor Type: —
Full Bathrooms: 4
Bathroom Amenities: Separate Shower,Double Sink,Soaking Tub
Bathroom in Basement: 1
Rooms: —
Basement Description: —
Other Specifics
| 2 | |
| — | |
| — | |
| — | |
| — | |
| 80X143X140X195 | |
| — | |
| — | |
| — | |
| — | |
| Not in DB | |
| — | |
| — | |
| — | |
| — |
Tax History
| Year | Property Taxes |
|---|---|
| 2025 | $8,242 |
Contact Agent
Nearby Similar Homes
Nearby Sold Comparables
Contact Agent
Listing Provided By
eXp Realty-Champaign

