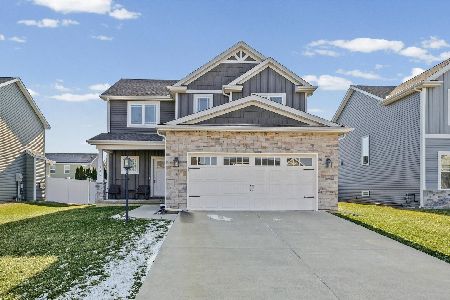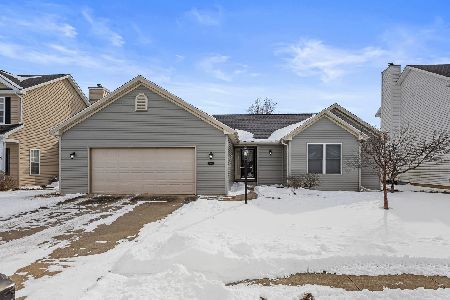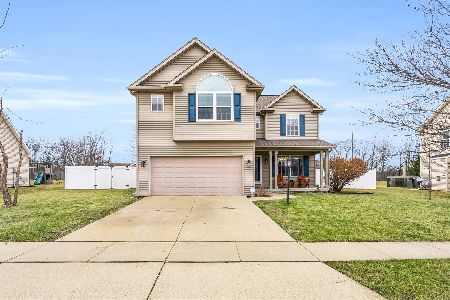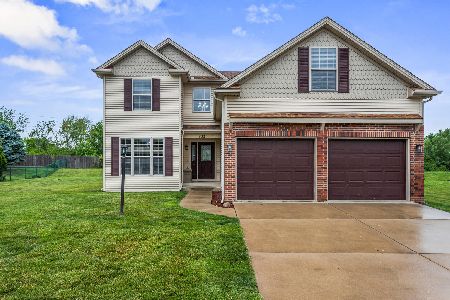809 Bergamot Street, Savoy, Illinois 61874
$248,000
|
Sold
|
|
| Status: | Closed |
| Sqft: | 1,809 |
| Cost/Sqft: | $144 |
| Beds: | 3 |
| Baths: | 2 |
| Year Built: | — |
| Property Taxes: | $4,287 |
| Days On Market: | 2945 |
| Lot Size: | 0,26 |
Description
Desirable Prairie Fields & a ranch with a finished basement! Welcoming entry into the living area and the very versatile dining area all with lovely hardwood floors. The eat in kitchen has an abundance of cabinets and prep space with a newer stainless refrigerator. This delightful retreat features separate bedroom wings. Master suite with a walk in closet, whirlpool tub & separate shower. Two more bedrooms up and a full bath. Hours of entertainment and fun in the finished basement with the fourth full bedroom. So much storage in the unfinished basement and plumbed for the third bath. Professionally installed spray foam makes for a cozy and comfortable basement. Whole house Ethernet and a fully fenced back yard. WHERE HOME BEGINS!
Property Specifics
| Single Family | |
| — | |
| Ranch | |
| — | |
| Full | |
| — | |
| No | |
| 0.26 |
| Champaign | |
| Prairie Fields | |
| 100 / — | |
| None | |
| Public | |
| Public Sewer | |
| 09821083 | |
| 032036249006 |
Nearby Schools
| NAME: | DISTRICT: | DISTANCE: | |
|---|---|---|---|
|
Grade School
Unit 4 School Of Choice Elementa |
4 | — | |
|
Middle School
Champaign Junior/middle Call Uni |
4 | Not in DB | |
|
High School
Central High School |
4 | Not in DB | |
Property History
| DATE: | EVENT: | PRICE: | SOURCE: |
|---|---|---|---|
| 15 Oct, 2010 | Sold | $199,900 | MRED MLS |
| 8 Sep, 2010 | Under contract | $209,900 | MRED MLS |
| — | Last price change | $214,000 | MRED MLS |
| 10 Jan, 2010 | Listed for sale | $0 | MRED MLS |
| 16 Mar, 2018 | Sold | $248,000 | MRED MLS |
| 13 Feb, 2018 | Under contract | $260,000 | MRED MLS |
| 12 Jan, 2018 | Listed for sale | $260,000 | MRED MLS |
Room Specifics
Total Bedrooms: 4
Bedrooms Above Ground: 3
Bedrooms Below Ground: 1
Dimensions: —
Floor Type: Carpet
Dimensions: —
Floor Type: Carpet
Dimensions: —
Floor Type: Carpet
Full Bathrooms: 2
Bathroom Amenities: Whirlpool,Double Sink
Bathroom in Basement: 0
Rooms: Breakfast Room
Basement Description: Partially Finished
Other Specifics
| 2 | |
| — | |
| — | |
| Patio, Porch | |
| Fenced Yard | |
| 85X131.22X85.15X132 | |
| — | |
| Full | |
| Vaulted/Cathedral Ceilings, Hardwood Floors, First Floor Bedroom | |
| Range, Microwave, Dishwasher, Refrigerator, Disposal, Built-In Oven, Range Hood | |
| Not in DB | |
| Sidewalks, Street Paved | |
| — | |
| — | |
| Gas Log |
Tax History
| Year | Property Taxes |
|---|---|
| 2010 | $4,512 |
| 2018 | $4,287 |
Contact Agent
Nearby Similar Homes
Nearby Sold Comparables
Contact Agent
Listing Provided By
Coldwell Banker The R.E. Group










