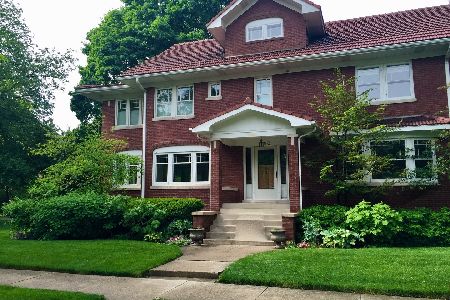903 Bonnie Brae Place, River Forest, Illinois 60305
$1,315,000
|
Sold
|
|
| Status: | Closed |
| Sqft: | 4,202 |
| Cost/Sqft: | $286 |
| Beds: | 5 |
| Baths: | 4 |
| Year Built: | 1923 |
| Property Taxes: | $21,355 |
| Days On Market: | 702 |
| Lot Size: | 0,00 |
Description
Welcome to your new home in the heart of River Forest! This picture-perfect center entrance Buurma invites you to experience classic elegance and modern comfort. Meticulously cared for and thoughtfully updated, this home exudes charm at every turn. With 5 bedrooms and 3/2 baths, this residence offers spacious living across it's well designed floor plan. As you step inside, you're greeted by an elegant foyer leading to an array of delightful features. Entertain guests in the bright and sunny living room, unwind in the cozy family room, or revel in a chef's dream, gourmet eat-in kitchen. Complete with a generous island and abundant natural light, making meal preparation and entertaining a joyous affair. Space and storage abound throughout the home, with custom built-in cabinetry seamlessly integrated into every corner. Begin your ascent to the second floor and discover the generous landing, the perfect spot for morning yoga or cuddling up with a favorite pet, a cup of tea, or a good book. The second floor also boasts a gracious primary suite, complete with a luxurious high-end bathroom and a custom closet designed to accommodate your wardrobe effortlessly. Three additional perfectly sized bedrooms, a playroom, and an additional hall bath await the rest of your family. The third floor presents endless opportunities. Currently used as a bedroom with a full bath and additional office space, this could be used as an au-pair suite or artist's studio. What can you dream up? The finished basement presents the perfect spot for relaxation and recreation, featuring a large rec room, a versatile workshop, and even more storage space for all your belongings. Step outside into the fenced backyard oasis, where a custom brick patio awaits your summer barbeques, fall firepits and winter cider. Conveniently located just blocks from Concordia University daycare/preschool, the Public Library, and Roosevelt Middle School, this home offers a truly unmatched lifestyle in River Forest. Experience the epitome of comfort and sophistication in this lovely, well-cared-for home that checks every box. Welcome to your forever oasis! Welcome home!
Property Specifics
| Single Family | |
| — | |
| — | |
| 1923 | |
| — | |
| — | |
| No | |
| — |
| Cook | |
| — | |
| — / Not Applicable | |
| — | |
| — | |
| — | |
| 11994629 | |
| 15014120090000 |
Nearby Schools
| NAME: | DISTRICT: | DISTANCE: | |
|---|---|---|---|
|
Grade School
Willard Elementary School |
90 | — | |
|
Middle School
Roosevelt School |
90 | Not in DB | |
|
High School
Oak Park & River Forest High Sch |
200 | Not in DB | |
Property History
| DATE: | EVENT: | PRICE: | SOURCE: |
|---|---|---|---|
| 28 May, 2016 | Sold | $865,000 | MRED MLS |
| 21 Apr, 2016 | Under contract | $899,000 | MRED MLS |
| — | Last price change | $939,000 | MRED MLS |
| 11 Mar, 2016 | Listed for sale | $939,000 | MRED MLS |
| 14 Aug, 2020 | Sold | $950,000 | MRED MLS |
| 16 Jun, 2020 | Under contract | $965,000 | MRED MLS |
| — | Last price change | $985,000 | MRED MLS |
| 18 Mar, 2020 | Listed for sale | $985,000 | MRED MLS |
| 1 Apr, 2024 | Sold | $1,315,000 | MRED MLS |
| 9 Mar, 2024 | Under contract | $1,200,000 | MRED MLS |
| 7 Mar, 2024 | Listed for sale | $1,200,000 | MRED MLS |
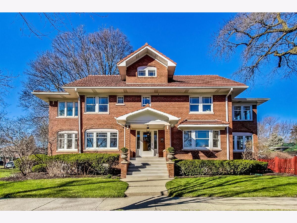
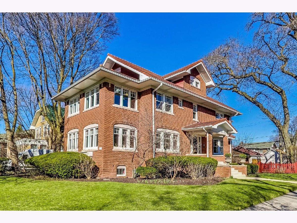
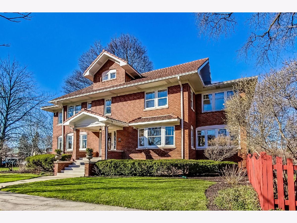
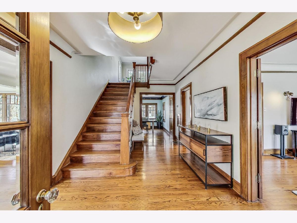
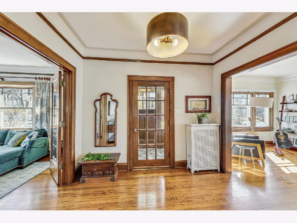
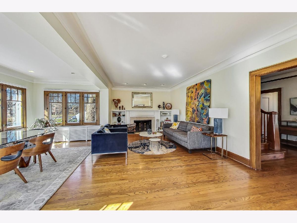
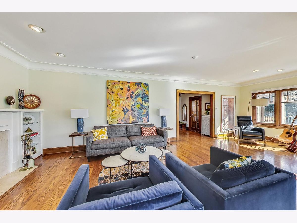
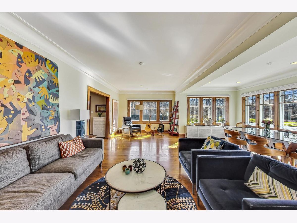
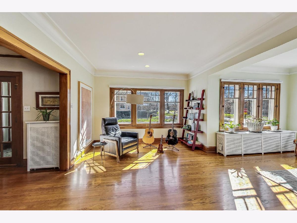
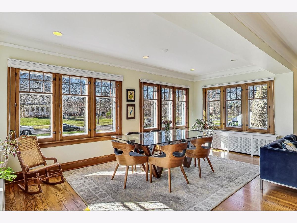
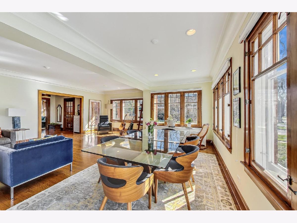
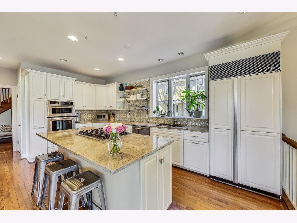
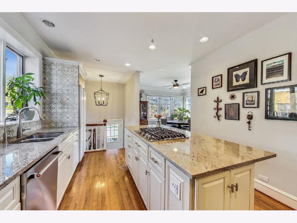
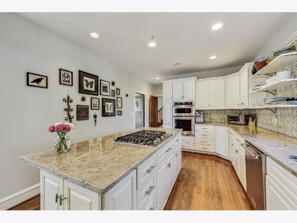
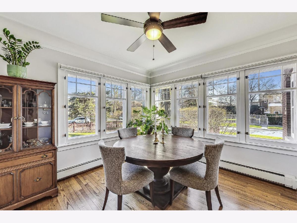
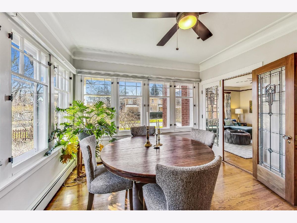
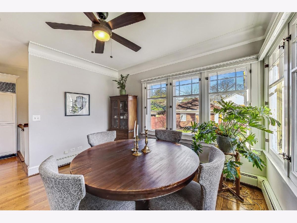
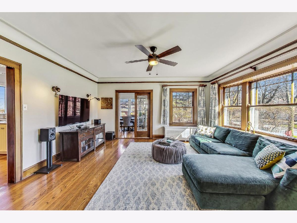
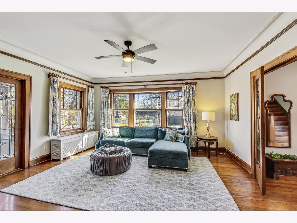
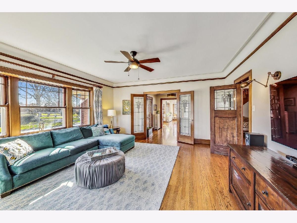
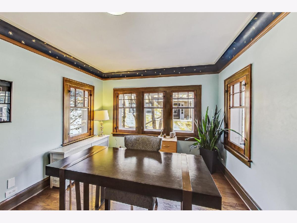
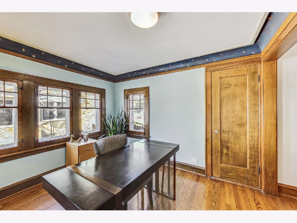
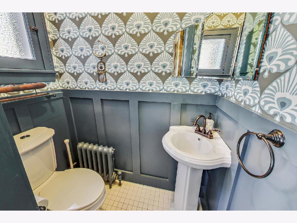
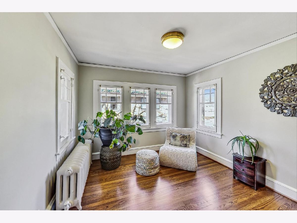
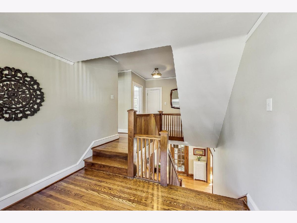
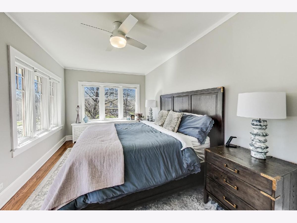
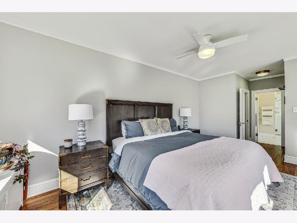
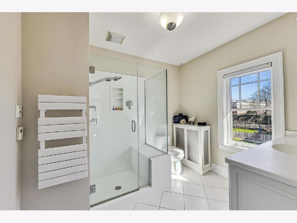
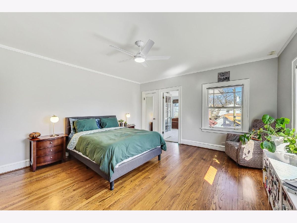
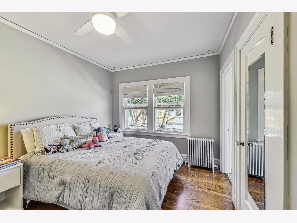
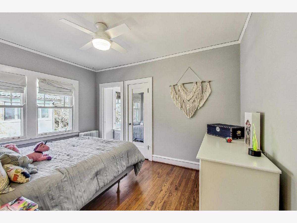
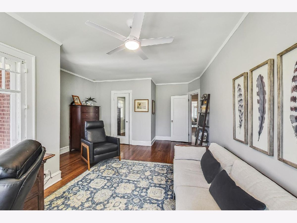
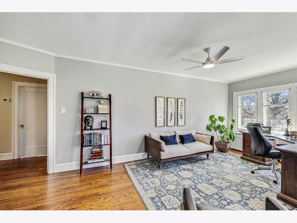
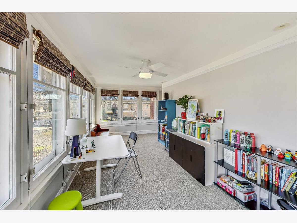
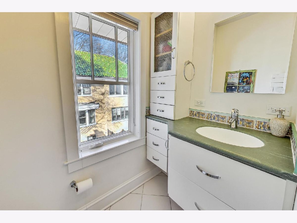
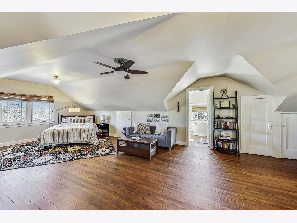
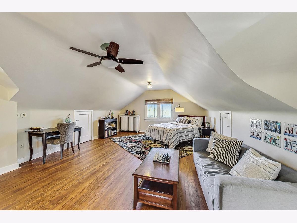
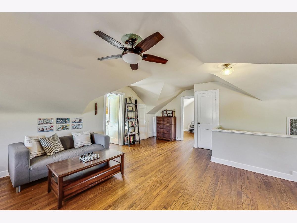
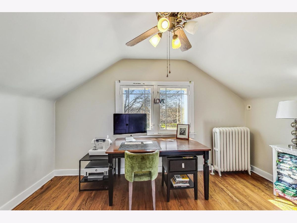
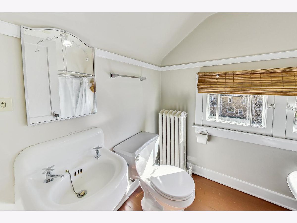
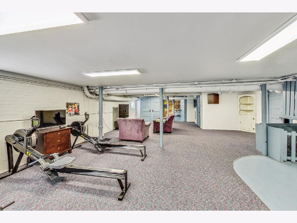
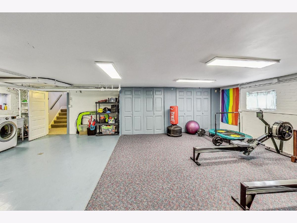
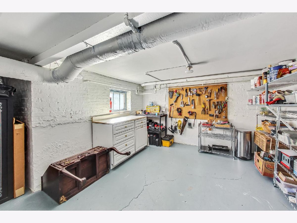
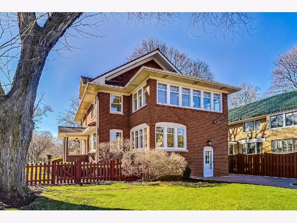
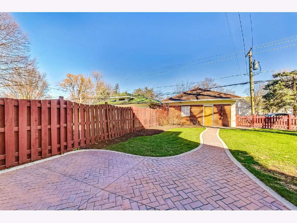
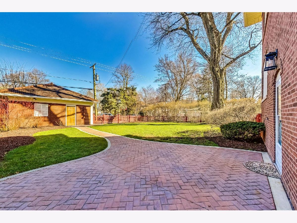
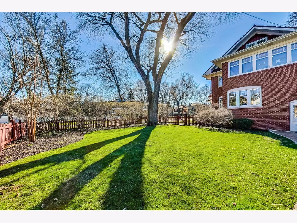
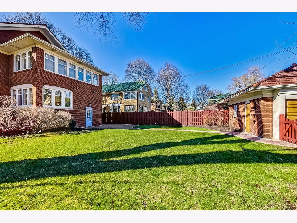
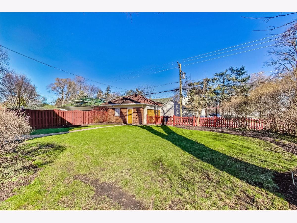
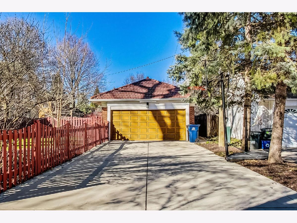
Room Specifics
Total Bedrooms: 5
Bedrooms Above Ground: 5
Bedrooms Below Ground: 0
Dimensions: —
Floor Type: —
Dimensions: —
Floor Type: —
Dimensions: —
Floor Type: —
Dimensions: —
Floor Type: —
Full Bathrooms: 4
Bathroom Amenities: —
Bathroom in Basement: 0
Rooms: —
Basement Description: Partially Finished
Other Specifics
| 2 | |
| — | |
| — | |
| — | |
| — | |
| 69X194 | |
| — | |
| — | |
| — | |
| — | |
| Not in DB | |
| — | |
| — | |
| — | |
| — |
Tax History
| Year | Property Taxes |
|---|---|
| 2016 | $20,891 |
| 2020 | $24,255 |
| 2024 | $21,355 |
Contact Agent
Nearby Similar Homes
Nearby Sold Comparables
Contact Agent
Listing Provided By
@properties Christie's International Real Estate








