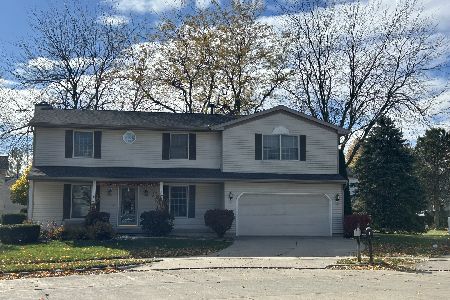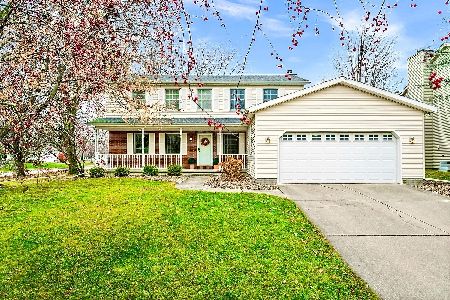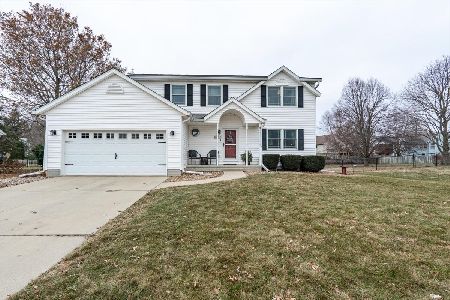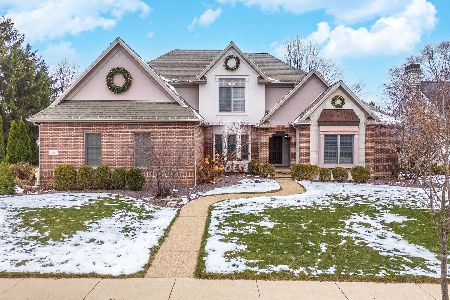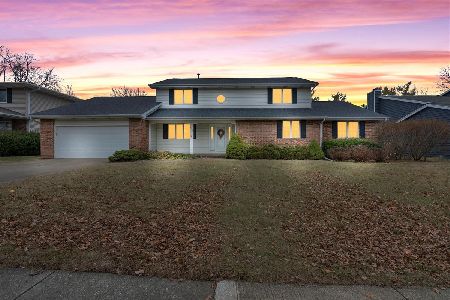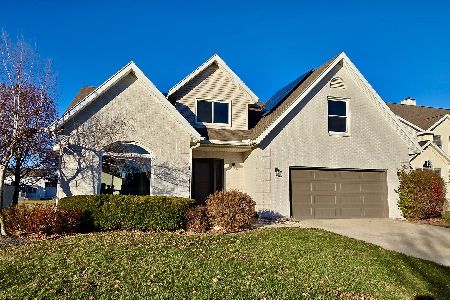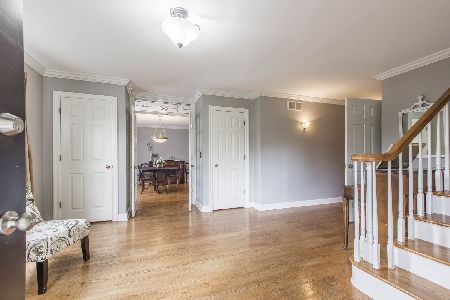903 Durham Drive, Bloomington, Illinois 61704
$289,900
|
Sold
|
|
| Status: | Closed |
| Sqft: | 1,654 |
| Cost/Sqft: | $175 |
| Beds: | 5 |
| Baths: | 5 |
| Year Built: | 1991 |
| Property Taxes: | $5,831 |
| Days On Market: | 1792 |
| Lot Size: | 0,38 |
Description
This is a better-than-new home with custom features, upgrades, and a rare floorplan featuring a full bathroom and bedroom addition on the main level. The custom trim, built-in cabinets, and fireplace surround give this home an enriched and traditional feel. Upgraded in 2018, the beautiful kitchen has stone countertops, stainless appliances, double ovens, and a huge butler's pantry! And maybe the best feature yet, is the amazing screened porch... a true summer retreat. This home's convenient proximity to the trail, community pool, and courts are additional bonuses. Major appliance updates include: Kitchen and Master Bath Granite 2018, HVAC 2015, Water Heater 2014, Radon Mitigation 2016, Solid Oak Doors and Trim 2007/08, Bathroom Countertops 2020.
Property Specifics
| Single Family | |
| — | |
| Traditional | |
| 1991 | |
| Full | |
| — | |
| No | |
| 0.38 |
| Mc Lean | |
| Oakridge | |
| 200 / Annual | |
| Pool | |
| Public | |
| Public Sewer | |
| 11003347 | |
| 2112214001 |
Nearby Schools
| NAME: | DISTRICT: | DISTANCE: | |
|---|---|---|---|
|
Grade School
Washington Elementary |
87 | — | |
|
Middle School
Bloomington Jr High School |
87 | Not in DB | |
|
High School
Bloomington High School |
87 | Not in DB | |
Property History
| DATE: | EVENT: | PRICE: | SOURCE: |
|---|---|---|---|
| 28 Apr, 2021 | Sold | $289,900 | MRED MLS |
| 26 Feb, 2021 | Under contract | $289,900 | MRED MLS |
| 25 Feb, 2021 | Listed for sale | $289,900 | MRED MLS |
| 30 Nov, 2021 | Sold | $299,500 | MRED MLS |
| 23 Oct, 2021 | Under contract | $299,500 | MRED MLS |
| 14 Oct, 2021 | Listed for sale | $299,500 | MRED MLS |
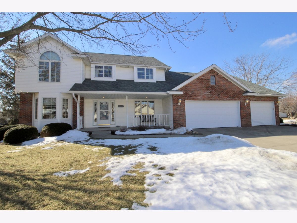
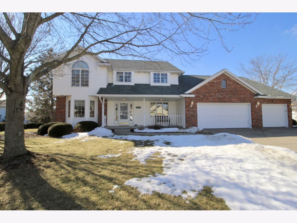
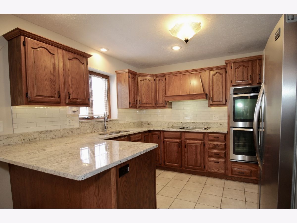
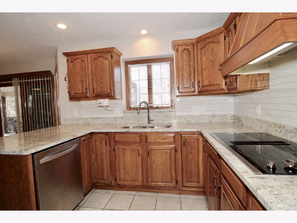
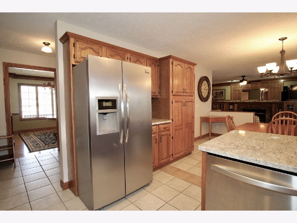
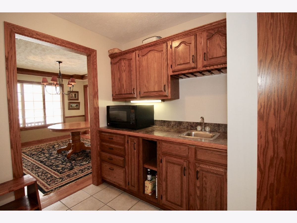
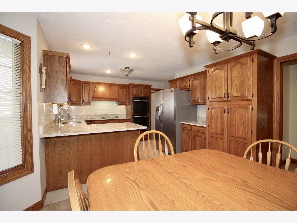
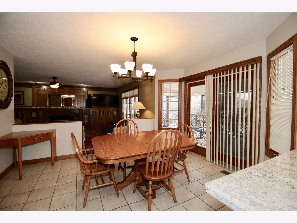
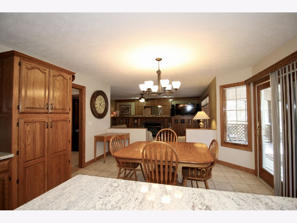
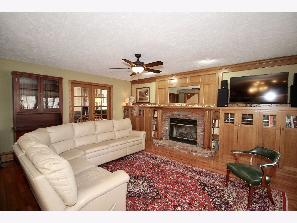
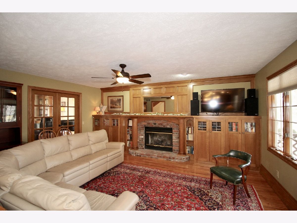
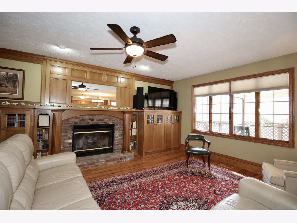
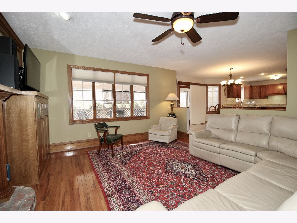
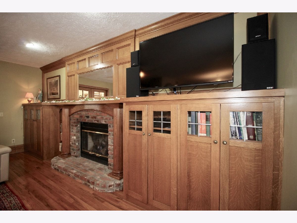
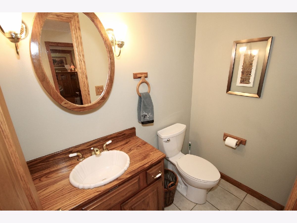
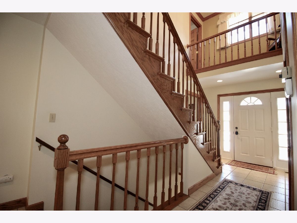
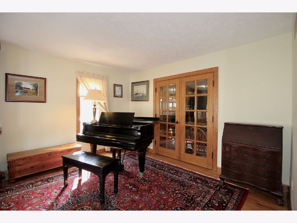
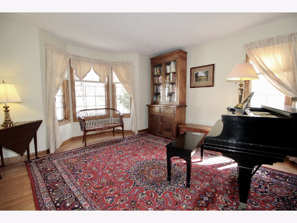
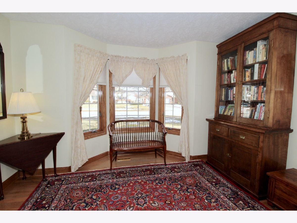
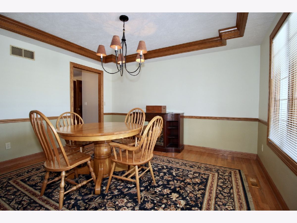
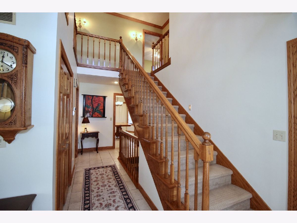
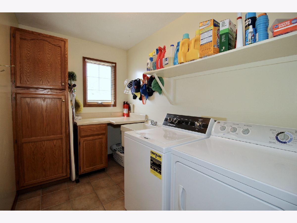
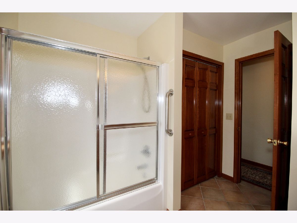
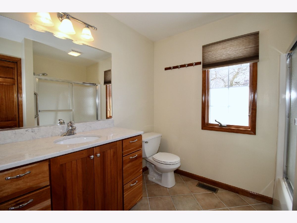
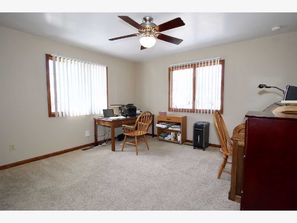
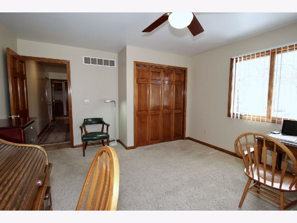
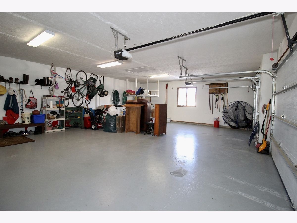
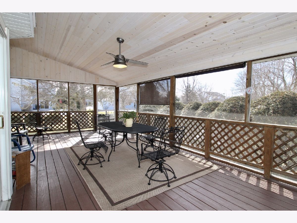

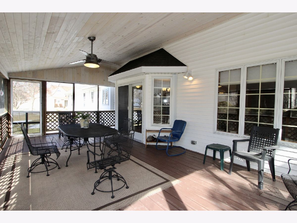
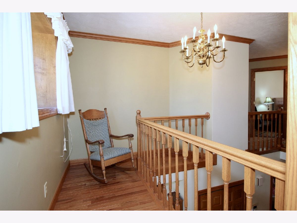
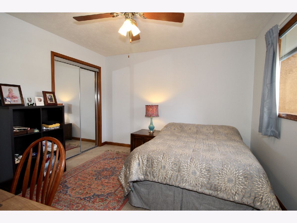
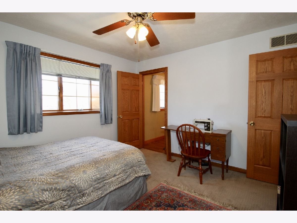
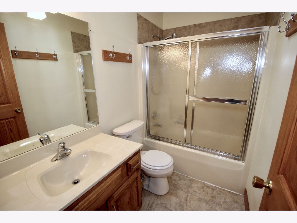
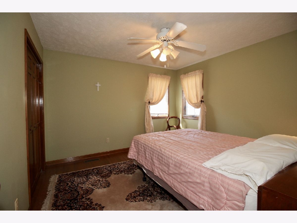
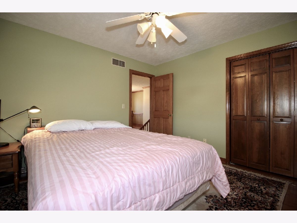
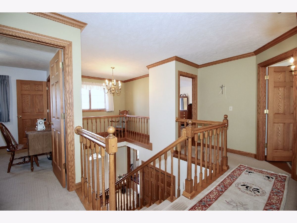
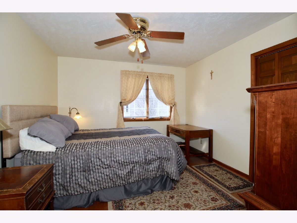
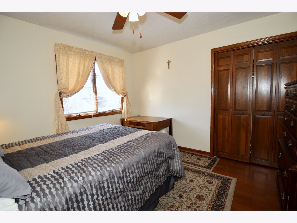
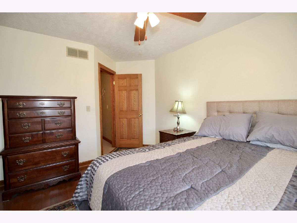
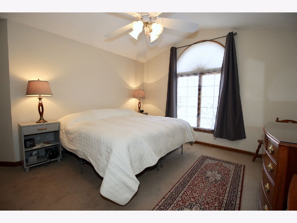
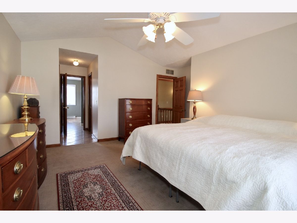
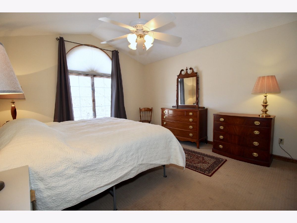
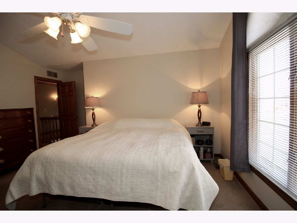
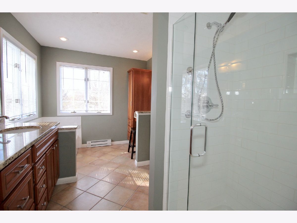
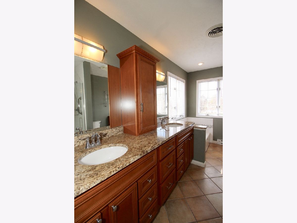
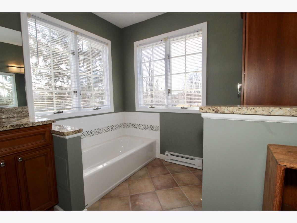
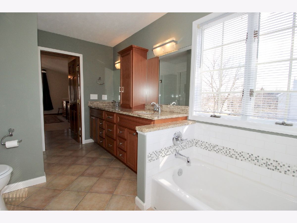
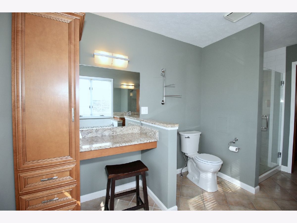
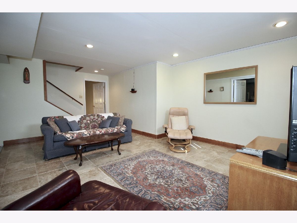
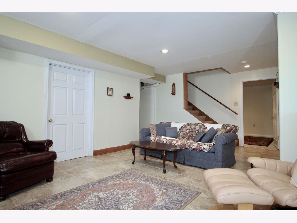
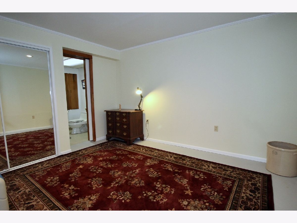
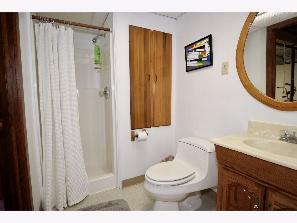
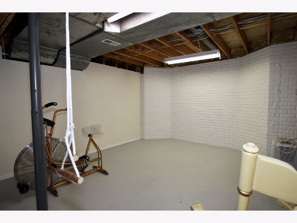
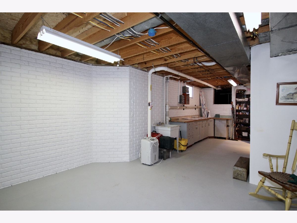
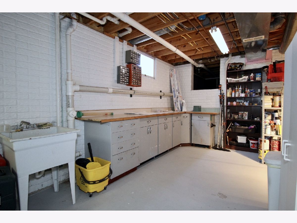
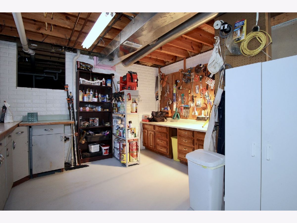
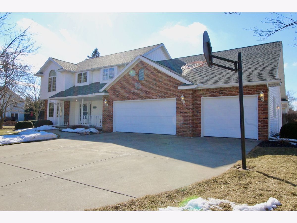
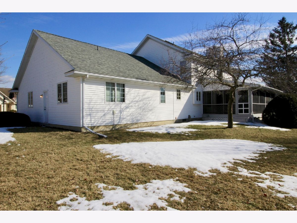
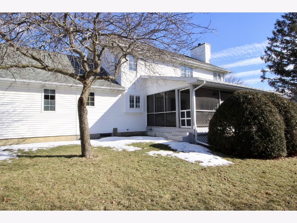
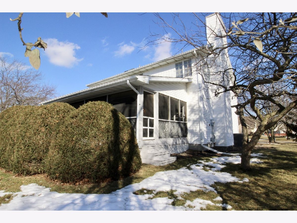
Room Specifics
Total Bedrooms: 5
Bedrooms Above Ground: 5
Bedrooms Below Ground: 0
Dimensions: —
Floor Type: Carpet
Dimensions: —
Floor Type: Carpet
Dimensions: —
Floor Type: Hardwood
Dimensions: —
Floor Type: —
Full Bathrooms: 5
Bathroom Amenities: Separate Shower,Garden Tub
Bathroom in Basement: 1
Rooms: Bonus Room,Bedroom 5,Family Room,Foyer,Pantry,Storage,Workshop
Basement Description: Partially Finished
Other Specifics
| 3 | |
| Concrete Perimeter | |
| Concrete | |
| Porch, Porch Screened, Screened Patio, Screened Deck | |
| Corner Lot,Mature Trees,Outdoor Lighting,Sidewalks | |
| 110X150 | |
| — | |
| Full | |
| Vaulted/Cathedral Ceilings, Skylight(s), Hardwood Floors, First Floor Bedroom, In-Law Arrangement, First Floor Laundry, First Floor Full Bath, Built-in Features, Walk-In Closet(s), Bookcases, Some Carpeting, Some Window Treatmnt, Granite Counters, Separate Dining Room | |
| Double Oven, Microwave, Dishwasher, Refrigerator, Disposal, Stainless Steel Appliance(s), Built-In Oven, Down Draft, Electric Cooktop | |
| Not in DB | |
| Park, Pool, Tennis Court(s), Curbs, Sidewalks, Street Lights, Street Paved | |
| — | |
| — | |
| Gas Log |
Tax History
| Year | Property Taxes |
|---|---|
| 2021 | $5,831 |
| 2021 | $5,771 |
Contact Agent
Nearby Similar Homes
Nearby Sold Comparables
Contact Agent
Listing Provided By
Berkshire Hathaway Central Illinois Realtors

