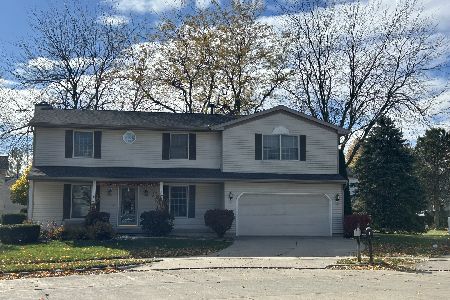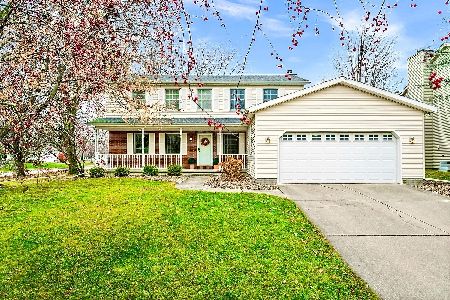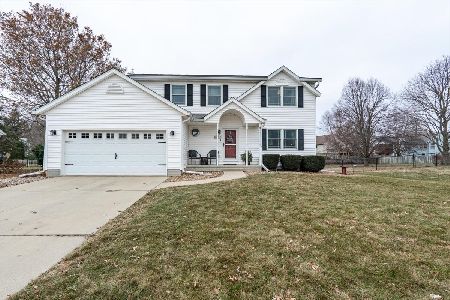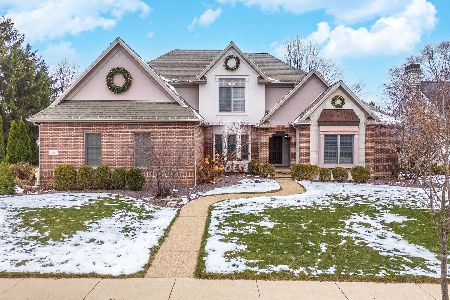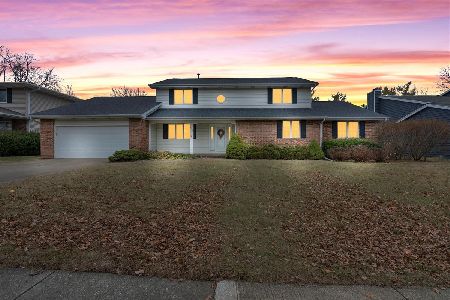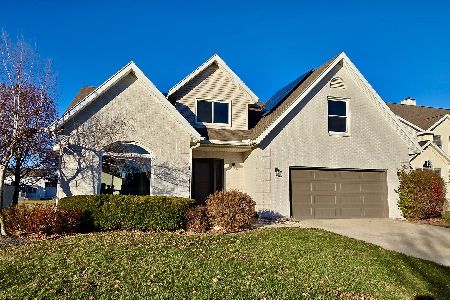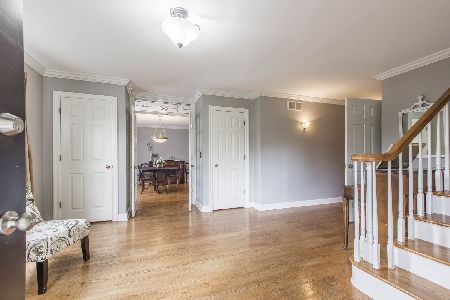903 Durham Drive, Bloomington, Illinois 61704
$299,500
|
Sold
|
|
| Status: | Closed |
| Sqft: | 2,439 |
| Cost/Sqft: | $123 |
| Beds: | 5 |
| Baths: | 5 |
| Year Built: | 1991 |
| Property Taxes: | $5,771 |
| Days On Market: | 1561 |
| Lot Size: | 0,38 |
Description
Rare Find! Floor plan for todays family. This 5 Bedroom 4.5 Bath home offers four bedrooms up and one on the main level with full bath. Home Office or Mother-in law suite, you make the call. Located in Oakridge subdivision offering tennis courts, pool and playpark. Excellent curb appeal on this 110 x 150 corner lot with beautiful trees and plantings as well as an oversized three car garage. Front living rm w/bump out window. Hardwood flooring in attractive formal dining rm w/wet bar server. Family room w/ fireplace & Custom built mantle and bookcases. It adjoins updated Kitchen 2018, w/ Stone countertops, SS appliances and double oven. Kitchen has custom lighting, pantry, and adjoins a 24 x 14 covered screen porch to enjoy. Main Level Laundry w/Washer & Dryer provided. Main level bedroom/Office is 11 x 11. Upstairs offers four attractive bedrooms and lots of storage space. Cathedral Ceiling in the master bedroom with updated bath & shower w/ subway tiling. . Lower level has game room and workout room with full bath too. Clean storage areas in three locations and is radon mitigated as well. Andersen casement windows for great views from any window. Dollar for dollar this is the home for you. Five bedrooms, 4.5 Baths, great amenities. Better hurry!
Property Specifics
| Single Family | |
| — | |
| Traditional | |
| 1991 | |
| Full | |
| — | |
| No | |
| 0.38 |
| Mc Lean | |
| Oakridge | |
| 240 / Annual | |
| Clubhouse,Pool | |
| Public | |
| Public Sewer | |
| 11246730 | |
| 2112214001 |
Nearby Schools
| NAME: | DISTRICT: | DISTANCE: | |
|---|---|---|---|
|
Grade School
Oakland Elementary |
87 | — | |
|
Middle School
Bloomington Jr High School |
87 | Not in DB | |
|
High School
Bloomington High School |
87 | Not in DB | |
Property History
| DATE: | EVENT: | PRICE: | SOURCE: |
|---|---|---|---|
| 28 Apr, 2021 | Sold | $289,900 | MRED MLS |
| 26 Feb, 2021 | Under contract | $289,900 | MRED MLS |
| 25 Feb, 2021 | Listed for sale | $289,900 | MRED MLS |
| 30 Nov, 2021 | Sold | $299,500 | MRED MLS |
| 23 Oct, 2021 | Under contract | $299,500 | MRED MLS |
| 14 Oct, 2021 | Listed for sale | $299,500 | MRED MLS |
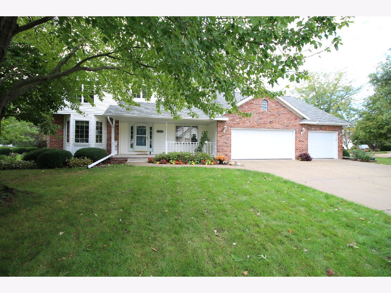
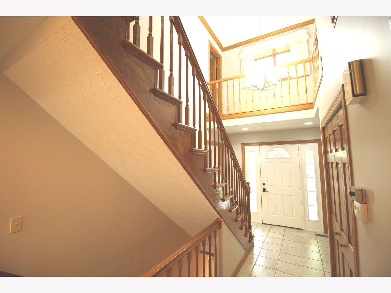
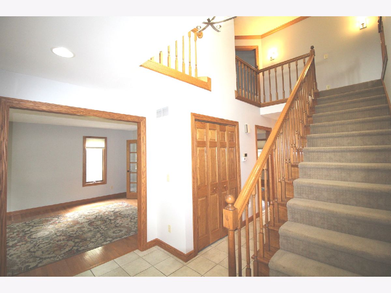
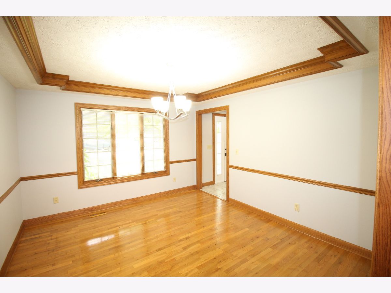
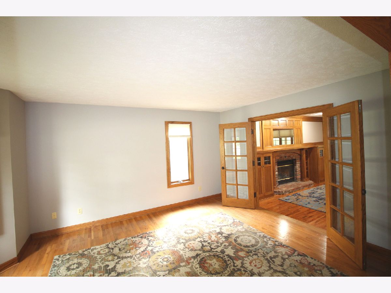
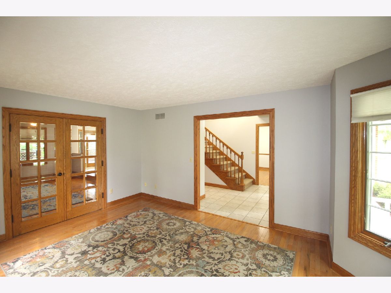
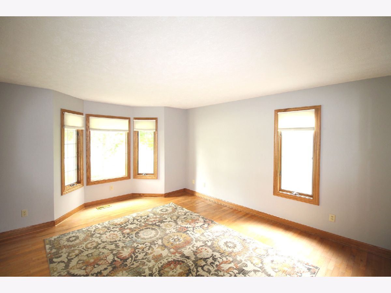
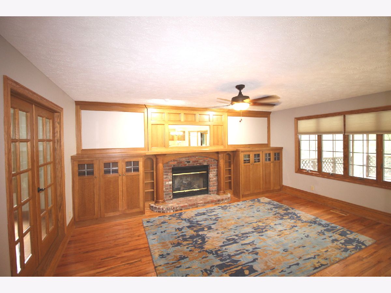

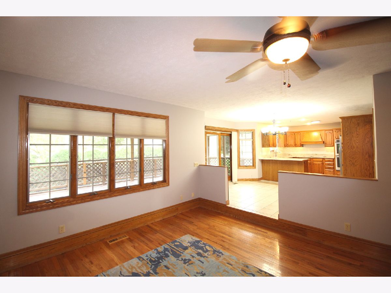
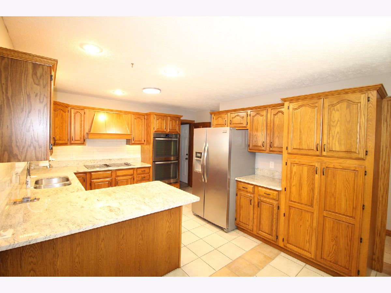
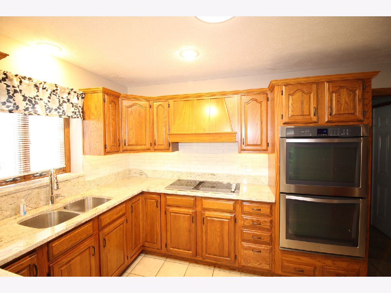
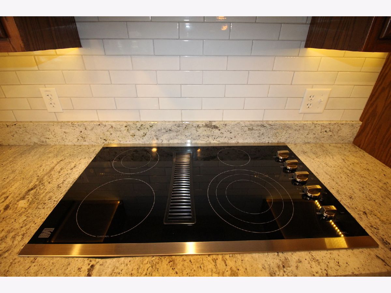
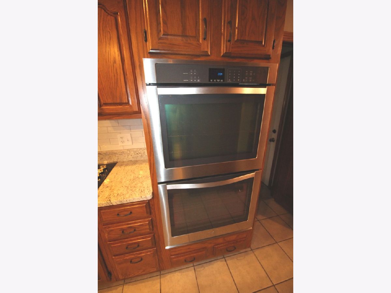
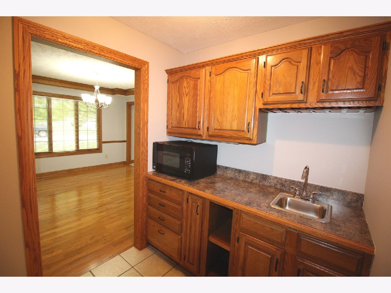
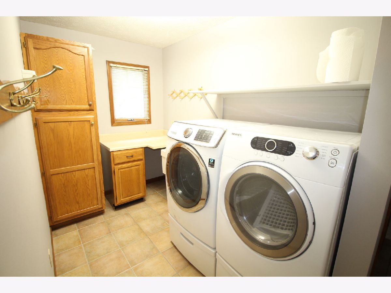
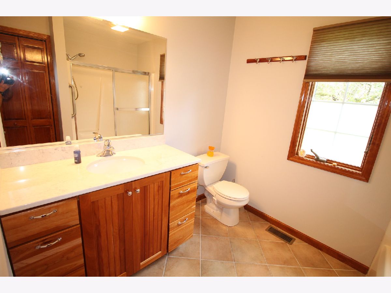

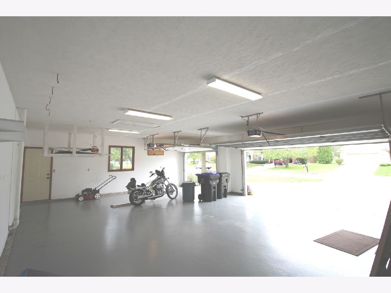

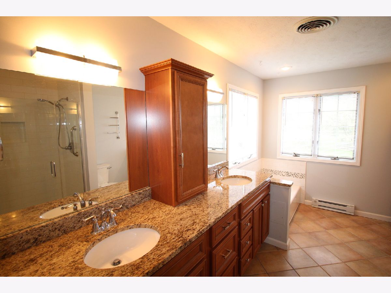
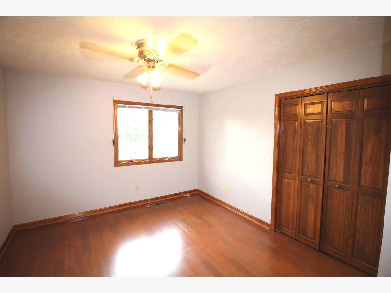
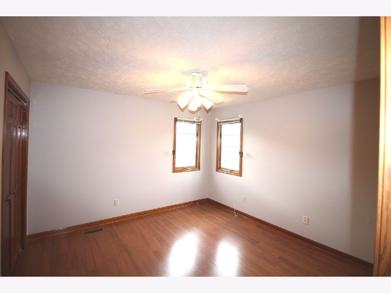
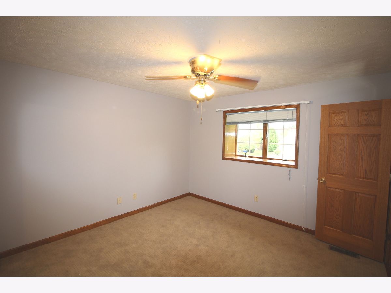

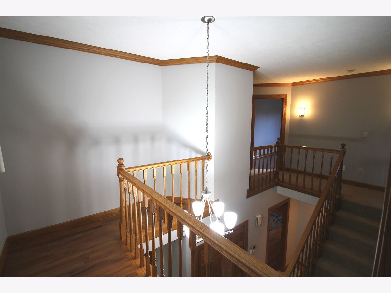

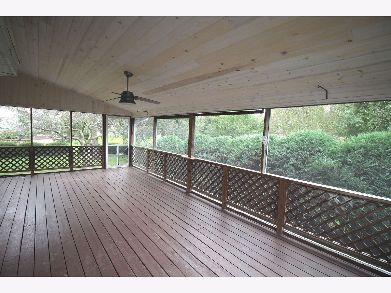
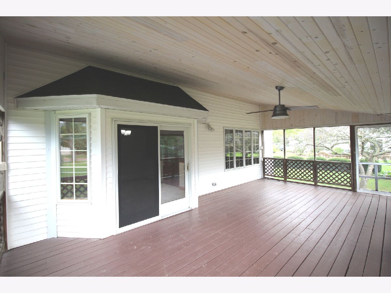
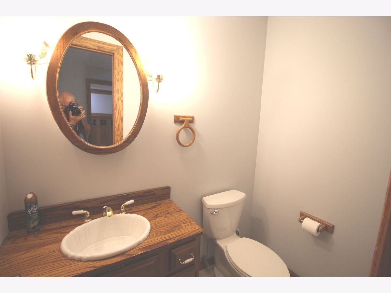
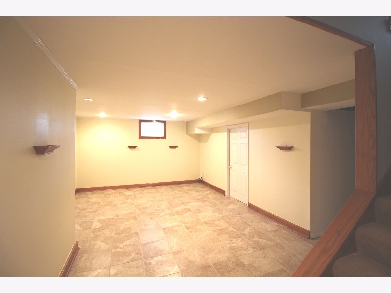



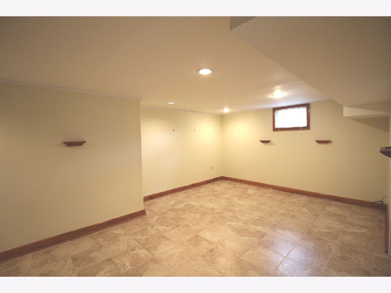




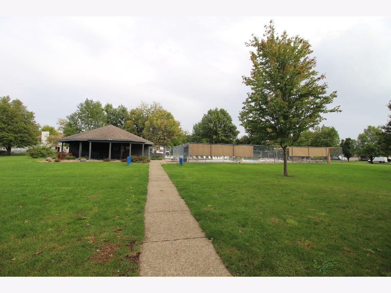
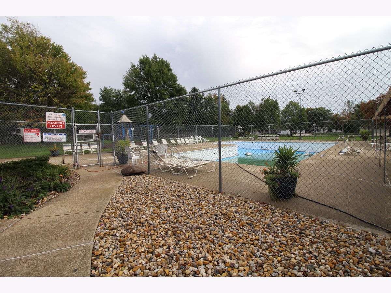
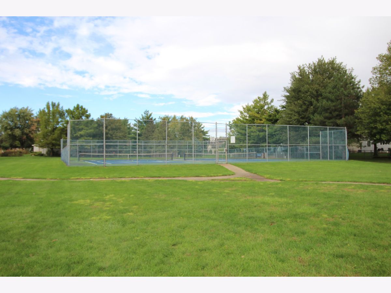
Room Specifics
Total Bedrooms: 5
Bedrooms Above Ground: 5
Bedrooms Below Ground: 0
Dimensions: —
Floor Type: Carpet
Dimensions: —
Floor Type: Carpet
Dimensions: —
Floor Type: Carpet
Dimensions: —
Floor Type: —
Full Bathrooms: 5
Bathroom Amenities: Double Sink,Garden Tub
Bathroom in Basement: 1
Rooms: Bedroom 5,Family Room,Exercise Room
Basement Description: Partially Finished
Other Specifics
| 3 | |
| Concrete Perimeter | |
| Concrete | |
| Deck, Porch Screened, Storms/Screens | |
| Corner Lot,Fenced Yard,Landscaped,Mature Trees,Level | |
| 110 X 150 | |
| Unfinished | |
| Full | |
| Hardwood Floors, First Floor Bedroom, First Floor Laundry, First Floor Full Bath, Built-in Features, Walk-In Closet(s), Bookcases, Ceiling - 9 Foot, Ceilings - 9 Foot, Open Floorplan, Some Carpeting, Drapes/Blinds, Separate Dining Room, Some Storm Doors | |
| Double Oven, Microwave, Dishwasher, High End Refrigerator, Washer, Dryer, Disposal, Stainless Steel Appliance(s), Built-In Oven, Down Draft, Electric Cooktop, Electric Oven | |
| Not in DB | |
| Clubhouse, Park, Pool, Tennis Court(s), Curbs, Sidewalks, Street Lights, Street Paved | |
| — | |
| — | |
| Wood Burning, Gas Starter |
Tax History
| Year | Property Taxes |
|---|---|
| 2021 | $5,831 |
| 2021 | $5,771 |
Contact Agent
Nearby Similar Homes
Nearby Sold Comparables
Contact Agent
Listing Provided By
RE/MAX Choice

