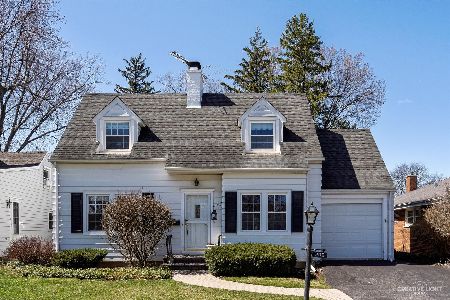903 Evergreen Avenue, Mount Prospect, Illinois 60056
$340,000
|
Sold
|
|
| Status: | Closed |
| Sqft: | 1,402 |
| Cost/Sqft: | $245 |
| Beds: | 3 |
| Baths: | 2 |
| Year Built: | 1953 |
| Property Taxes: | $6,471 |
| Days On Market: | 2893 |
| Lot Size: | 0,00 |
Description
Spacious ranch with full, finished basement in Mt.Prospects sought-after Triangle Neighborhood! Formal living room with a beautiful picture window, decorative marble tile fireplace, recessed lighting; open to dining room with new light fixture. Wide eat-in kitchen with new wall oven & microwave, large pantry closet adjacent to sunny family room with bay window & access to backyard. 3 good-size bedrooms with ample closet space. Recently renovated full bathroom with new subway tile in bath, pedal sink vanity, Kohler fixtures, lighting and recessed medicine cabinet; additional half-bath on main level too! Lower level with oversized & entertainment ready recreation room complete with fireplace and bar. Large separate, closed off area offers tons of storage, laundry and sump-pump with gas back-up generator! Beautiful fully fenced yard with storage shed & patio. 1 car attached garage with a rare 2 car-wide driveway. Walk to all downtown Mt.Prospect has to offer, METRA and more!
Property Specifics
| Single Family | |
| — | |
| Ranch | |
| 1953 | |
| Full | |
| — | |
| No | |
| — |
| Cook | |
| — | |
| 0 / Not Applicable | |
| None | |
| Public | |
| Public Sewer | |
| 09806299 | |
| 08122190130000 |
Nearby Schools
| NAME: | DISTRICT: | DISTANCE: | |
|---|---|---|---|
|
Grade School
Fairview Elementary School |
57 | — | |
|
Middle School
Lincoln Junior High School |
57 | Not in DB | |
|
High School
Prospect High School |
214 | Not in DB | |
Property History
| DATE: | EVENT: | PRICE: | SOURCE: |
|---|---|---|---|
| 27 Sep, 2013 | Sold | $290,000 | MRED MLS |
| 10 Aug, 2013 | Under contract | $304,900 | MRED MLS |
| 9 Jun, 2013 | Listed for sale | $304,900 | MRED MLS |
| 16 Apr, 2018 | Sold | $340,000 | MRED MLS |
| 13 Mar, 2018 | Under contract | $343,400 | MRED MLS |
| — | Last price change | $349,900 | MRED MLS |
| 15 Feb, 2018 | Listed for sale | $349,900 | MRED MLS |
Room Specifics
Total Bedrooms: 3
Bedrooms Above Ground: 3
Bedrooms Below Ground: 0
Dimensions: —
Floor Type: Hardwood
Dimensions: —
Floor Type: Hardwood
Full Bathrooms: 2
Bathroom Amenities: —
Bathroom in Basement: 0
Rooms: Recreation Room
Basement Description: Partially Finished
Other Specifics
| 1 | |
| — | |
| — | |
| Patio | |
| Fenced Yard | |
| 163X49X163X51 | |
| — | |
| None | |
| Skylight(s), Bar-Dry, Hardwood Floors | |
| Microwave, Dishwasher, Refrigerator, Washer, Dryer, Cooktop, Built-In Oven | |
| Not in DB | |
| Curbs, Sidewalks, Street Lights, Street Paved | |
| — | |
| — | |
| — |
Tax History
| Year | Property Taxes |
|---|---|
| 2013 | $6,603 |
| 2018 | $6,471 |
Contact Agent
Nearby Similar Homes
Nearby Sold Comparables
Contact Agent
Listing Provided By
Baird & Warner








