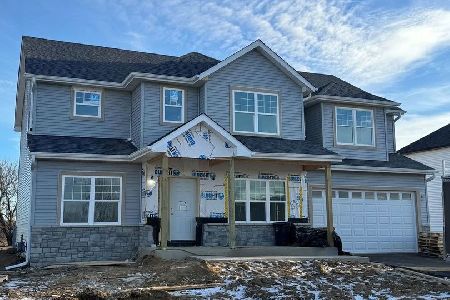903 Hayden Drive, Yorkville, Illinois 60560
$228,000
|
Sold
|
|
| Status: | Closed |
| Sqft: | 0 |
| Cost/Sqft: | — |
| Beds: | 4 |
| Baths: | 3 |
| Year Built: | 2006 |
| Property Taxes: | $8,088 |
| Days On Market: | 5492 |
| Lot Size: | 0,00 |
Description
Gorgeous 2-Story with Stone Accents. New Kitchen with 42" Cabinetry, Granite Countertops, & SS Appl's. Hardwood on Main Level. 1st FL Office/Den w/French Doors, Sunk in Family Room w/Stone FP, 14x6 Laundry/Mud Room, Spacious Master w/oversized Walk-in Closet, & Luxury Bath. Situated on a Large Corner Lot w/New Paver Patio. Neighborhood Park & Ball Field. Located N of town, allowing EZ commute to I-88. Wow!!!
Property Specifics
| Single Family | |
| — | |
| Traditional | |
| 2006 | |
| Full | |
| TIMBERLAND | |
| No | |
| — |
| Kendall | |
| Prairie Meadows | |
| 240 / Annual | |
| Insurance | |
| Public | |
| Public Sewer | |
| 07708592 | |
| 0222302009 |
Property History
| DATE: | EVENT: | PRICE: | SOURCE: |
|---|---|---|---|
| 15 Nov, 2010 | Sold | $150,000 | MRED MLS |
| 27 Oct, 2010 | Under contract | $175,000 | MRED MLS |
| — | Last price change | $200,000 | MRED MLS |
| 10 Aug, 2010 | Listed for sale | $216,000 | MRED MLS |
| 11 May, 2011 | Sold | $228,000 | MRED MLS |
| 11 Mar, 2011 | Under contract | $239,900 | MRED MLS |
| — | Last price change | $244,900 | MRED MLS |
| 12 Jan, 2011 | Listed for sale | $244,900 | MRED MLS |
| 18 Apr, 2014 | Sold | $251,000 | MRED MLS |
| 14 Feb, 2014 | Under contract | $250,000 | MRED MLS |
| 10 Feb, 2014 | Listed for sale | $250,000 | MRED MLS |
Room Specifics
Total Bedrooms: 4
Bedrooms Above Ground: 4
Bedrooms Below Ground: 0
Dimensions: —
Floor Type: Carpet
Dimensions: —
Floor Type: Carpet
Dimensions: —
Floor Type: Carpet
Full Bathrooms: 3
Bathroom Amenities: Whirlpool,Separate Shower,Double Sink
Bathroom in Basement: 0
Rooms: Breakfast Room,Den
Basement Description: Unfinished
Other Specifics
| 2 | |
| Concrete Perimeter | |
| Concrete | |
| Brick Paver Patio, Storms/Screens | |
| — | |
| .25-.50 ACRES | |
| — | |
| Full | |
| Vaulted/Cathedral Ceilings, Hardwood Floors, First Floor Laundry | |
| Range, Microwave, Dishwasher, Refrigerator, Disposal | |
| Not in DB | |
| Sidewalks, Street Lights | |
| — | |
| — | |
| Wood Burning, Gas Starter |
Tax History
| Year | Property Taxes |
|---|---|
| 2010 | $7,968 |
| 2011 | $8,088 |
| 2014 | $7,120 |
Contact Agent
Nearby Similar Homes
Nearby Sold Comparables
Contact Agent
Listing Provided By
Coldwell Banker The Real Estate Group





