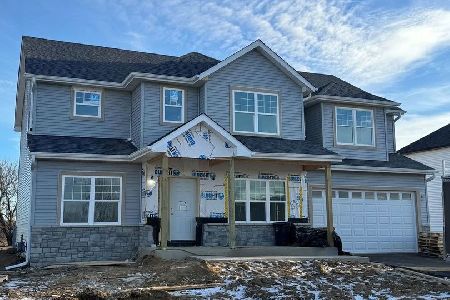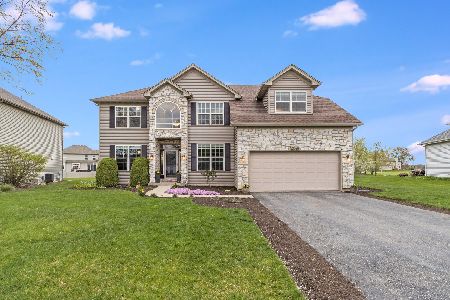2008 Switchgrass Lane, Yorkville, Illinois 60560
$287,500
|
Sold
|
|
| Status: | Closed |
| Sqft: | 2,583 |
| Cost/Sqft: | $115 |
| Beds: | 4 |
| Baths: | 4 |
| Year Built: | 2007 |
| Property Taxes: | $7,998 |
| Days On Market: | 2820 |
| Lot Size: | 0,00 |
Description
BETTER THAN NEW IN BEAUTIFUL PRAIRIE MEADOWS SUBDIVISION! Check out this hard to find 1st Floor Master Bedroom Home! So Many Extras Here...Take a Look... The Foyer w/HW Flooring Opens to Separate Dining Room, & Versatile Spaces in Office/Den/Living Room w/Vaulted Ceiling & Palladium Window. The Family Room features 10' Ceilings, & a Wall of Windows offering Tons of Natural Lighting, & Inviting View of the Spacious Backyard & Mature Trees, Kitchen features Maple Cabinets, Center Island, Quartz Counters, a Super Sized Pantry w/Custom Built-ins, & All Appliances too. You'll also Love the Special Nook off the Kitchen, Ideal for Built-in Bar, or Serving Buffet. The 1st FL Master features a Luxury Bath & Custom California Closet. 2 Floor features a Guest Suite w/Private Bath, & 2 Add'l BR's w/Jack & Jill Bath. Main Level Laundry includes W & D. Gorgeous Pro Landscaped Fully Fenced Yard w/Paver Patio. Walk to Autumn Creek School & Neighborhood Park. NO SSA! Before You Build...Look Here! Wow!
Property Specifics
| Single Family | |
| — | |
| Traditional | |
| 2007 | |
| Full | |
| ASHTON | |
| No | |
| — |
| Kendall | |
| Prairie Meadows | |
| 350 / Annual | |
| Other | |
| Public | |
| Public Sewer | |
| 09942759 | |
| 0222302007 |
Nearby Schools
| NAME: | DISTRICT: | DISTANCE: | |
|---|---|---|---|
|
Grade School
Autumn Creek Elementary School |
115 | — | |
|
Middle School
Yorkville Middle School |
115 | Not in DB | |
|
High School
Yorkville High School |
115 | Not in DB | |
Property History
| DATE: | EVENT: | PRICE: | SOURCE: |
|---|---|---|---|
| 15 Feb, 2007 | Sold | $303,400 | MRED MLS |
| 9 Oct, 2006 | Under contract | $303,400 | MRED MLS |
| — | Last price change | $300,400 | MRED MLS |
| 20 Jun, 2006 | Listed for sale | $301,900 | MRED MLS |
| 27 Jul, 2018 | Sold | $287,500 | MRED MLS |
| 26 May, 2018 | Under contract | $297,500 | MRED MLS |
| — | Last price change | $300,000 | MRED MLS |
| 8 May, 2018 | Listed for sale | $300,000 | MRED MLS |
Room Specifics
Total Bedrooms: 4
Bedrooms Above Ground: 4
Bedrooms Below Ground: 0
Dimensions: —
Floor Type: Carpet
Dimensions: —
Floor Type: Carpet
Dimensions: —
Floor Type: Carpet
Full Bathrooms: 4
Bathroom Amenities: Separate Shower,Double Sink,Garden Tub
Bathroom in Basement: 0
Rooms: Breakfast Room,Foyer
Basement Description: Unfinished,Bathroom Rough-In
Other Specifics
| 2.5 | |
| Concrete Perimeter | |
| Asphalt | |
| Patio, Brick Paver Patio | |
| Fenced Yard,Landscaped | |
| 78X160X88X151 | |
| — | |
| Full | |
| Vaulted/Cathedral Ceilings, Hardwood Floors, First Floor Bedroom, First Floor Laundry, First Floor Full Bath | |
| Double Oven, Range, Microwave, Dishwasher, Refrigerator, Washer, Dryer, Disposal | |
| Not in DB | |
| Sidewalks, Street Lights, Street Paved | |
| — | |
| — | |
| — |
Tax History
| Year | Property Taxes |
|---|---|
| 2018 | $7,998 |
Contact Agent
Nearby Similar Homes
Nearby Sold Comparables
Contact Agent
Listing Provided By
Baird & Warner






