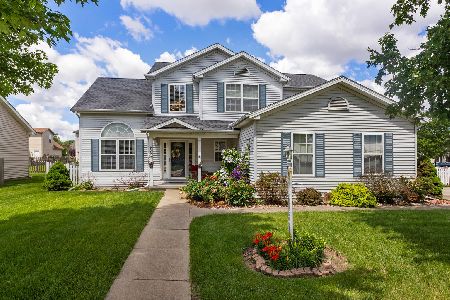903 Indigo, Savoy, Illinois 61874
$238,500
|
Sold
|
|
| Status: | Closed |
| Sqft: | 1,657 |
| Cost/Sqft: | $147 |
| Beds: | 2 |
| Baths: | 3 |
| Year Built: | 2002 |
| Property Taxes: | $4,090 |
| Days On Market: | 3586 |
| Lot Size: | 0,00 |
Description
Create your own dreams in the popular neighborhood of Prairie Fields. This comfortable ranch home features a gracious living room & lovely brick fireplace with newer carpet. In the kitchen you will find all new stainless appliances, an island, abundance of cabinets & counter space & the must have pantry. This delightful retreat features separate bedroom wings. All with newer beautiful flooring. Master suite with walk in closet, whirlpool tub & separate shower. Two more bedrooms & the full bath finish off the upper level. Impressive family room in the professionally finished basement along with a study & 3rd full bath. The bar area is great for entertaining! Relax at the end of your day on the covered back deck & enjoy the picturesque Illinois sunsets. Where Home Begins!
Property Specifics
| Single Family | |
| — | |
| Ranch | |
| 2002 | |
| Full | |
| — | |
| No | |
| — |
| Champaign | |
| Prairie Fields | |
| 100 / Annual | |
| — | |
| Public | |
| Public Sewer | |
| 09453886 | |
| 32036253017 |
Nearby Schools
| NAME: | DISTRICT: | DISTANCE: | |
|---|---|---|---|
|
Grade School
Soc |
— | ||
|
Middle School
Call Unt 4 351-3701 |
Not in DB | ||
|
High School
Central |
Not in DB | ||
Property History
| DATE: | EVENT: | PRICE: | SOURCE: |
|---|---|---|---|
| 21 Nov, 2008 | Sold | $209,000 | MRED MLS |
| 3 Nov, 2008 | Under contract | $214,900 | MRED MLS |
| — | Last price change | $225,000 | MRED MLS |
| 21 Jul, 2008 | Listed for sale | $0 | MRED MLS |
| 6 Jun, 2016 | Sold | $238,500 | MRED MLS |
| 12 Apr, 2016 | Under contract | $244,000 | MRED MLS |
| 28 Mar, 2016 | Listed for sale | $244,000 | MRED MLS |
Room Specifics
Total Bedrooms: 3
Bedrooms Above Ground: 2
Bedrooms Below Ground: 1
Dimensions: —
Floor Type: Wood Laminate
Dimensions: —
Floor Type: Wood Laminate
Full Bathrooms: 3
Bathroom Amenities: Whirlpool
Bathroom in Basement: —
Rooms: Walk In Closet
Basement Description: Finished
Other Specifics
| 2 | |
| — | |
| — | |
| Deck | |
| Fenced Yard | |
| 65X120 | |
| — | |
| Full | |
| First Floor Bedroom, Vaulted/Cathedral Ceilings | |
| Dishwasher, Disposal, Microwave, Range, Refrigerator | |
| Not in DB | |
| Sidewalks | |
| — | |
| — | |
| Electric, Gas Log |
Tax History
| Year | Property Taxes |
|---|---|
| 2008 | $3,780 |
| 2016 | $4,090 |
Contact Agent
Nearby Similar Homes
Nearby Sold Comparables
Contact Agent
Listing Provided By
Coldwell Banker The R.E. Group







