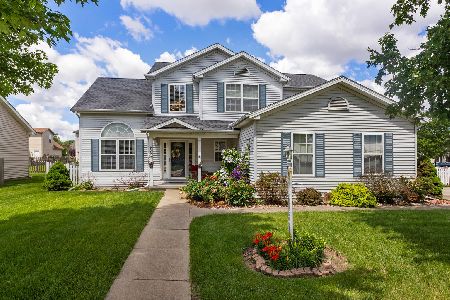[Address Unavailable], Savoy, Illinois 61874
$215,000
|
Sold
|
|
| Status: | Closed |
| Sqft: | 1,948 |
| Cost/Sqft: | $118 |
| Beds: | 3 |
| Baths: | 3 |
| Year Built: | 2003 |
| Property Taxes: | $3,955 |
| Days On Market: | 6832 |
| Lot Size: | 0,00 |
Description
A stunning two story home on a corner lot with a side load garage. It has a spectacular open floor plan with a two story living and dining room and foyer with an open balcony staircase. A large comfortable family room features a fireplace and BOSE surround system built into the walls. The master suite has a French door entry, cathedral ceiling, whirlpool tub and walk-in closet with double sided mirrored pocket doors.A bright oak cabinetry kitchen with dual pantry, appliance garage, industrial range hood venting outside, deep sink, built in trash storage and a spacious peninsula. The full basement is almost completely finished and has a roughed-in bathroom.The fully fenced yard features a well-maintained lawn.
Property Specifics
| Single Family | |
| — | |
| — | |
| 2003 | |
| Full | |
| — | |
| No | |
| — |
| Champaign | |
| Prairie Fields | |
| 0 / — | |
| — | |
| Public | |
| Public Sewer | |
| 09447914 | |
| 032036253018 |
Nearby Schools
| NAME: | DISTRICT: | DISTANCE: | |
|---|---|---|---|
|
Grade School
Soc |
— | ||
|
Middle School
Call Unt 4 351-3701 |
Not in DB | ||
|
High School
Central |
Not in DB | ||
Property History
| DATE: | EVENT: | PRICE: | SOURCE: |
|---|
Room Specifics
Total Bedrooms: 4
Bedrooms Above Ground: 3
Bedrooms Below Ground: 1
Dimensions: —
Floor Type: Carpet
Dimensions: —
Floor Type: Carpet
Dimensions: —
Floor Type: Carpet
Full Bathrooms: 3
Bathroom Amenities: Whirlpool
Bathroom in Basement: —
Rooms: Walk In Closet
Basement Description: Finished
Other Specifics
| 2 | |
| — | |
| — | |
| Patio | |
| Fenced Yard | |
| 183.22X119.88X114.72 | |
| — | |
| Full | |
| Vaulted/Cathedral Ceilings | |
| Dishwasher, Disposal, Dryer, Microwave, Range Hood, Range, Refrigerator, Washer | |
| Not in DB | |
| — | |
| — | |
| — | |
| Gas Log |
Tax History
| Year | Property Taxes |
|---|
Contact Agent
Nearby Similar Homes
Nearby Sold Comparables
Contact Agent
Listing Provided By
Coldwell Banker The R.E. Group







