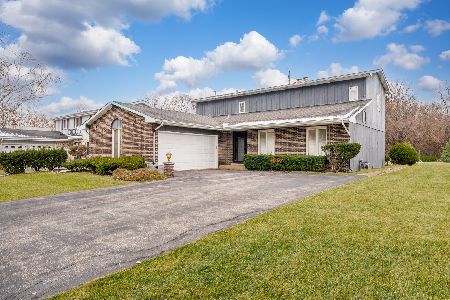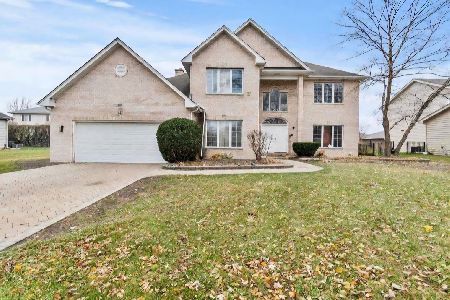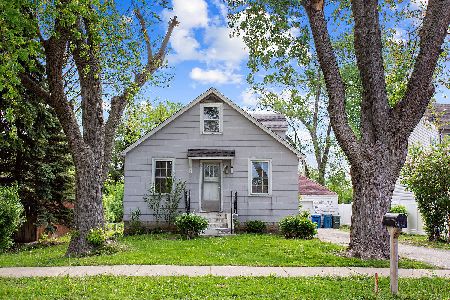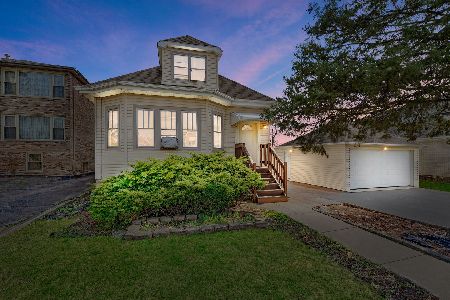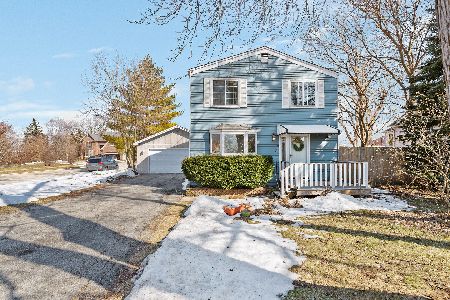903 John Street, Bensenville, Illinois 60106
$450,000
|
Sold
|
|
| Status: | Closed |
| Sqft: | 2,210 |
| Cost/Sqft: | $217 |
| Beds: | 3 |
| Baths: | 4 |
| Year Built: | 1933 |
| Property Taxes: | $11,368 |
| Days On Market: | 179 |
| Lot Size: | 0,96 |
Description
Welcome to a rare opportunity in Bensenville - a spacious home sitting on nearly a full acre (120 x 350) of land. This is not just a property; it's an estate sale filled with possibilities, and room for the next chapter to unfold. With a bit of vision and updating, this home can be transformed into something spectacular. Step inside this unique home featuring three generously sized bedrooms and three and a half bathrooms. The heart of the home is the oversized kitchen, complete with dramatic vaulted ceilings and a skylight that fills the space with natural light. The large living and dining rooms offer plenty of space to entertain or relax with loved ones. The main floor includes a very large primary suite with its own ensuite bathroom and large closets, offering the convenience of single-level living. Upstairs, a second large bedroom with an ensuite provides privacy and comfort, while a third bedroom and full hall bathroom round out the upper level. Out back, let your imagination run wild with the detached, heated outbuilding, once used as an office and recreation room. Whether you envision a studio, workshop, guest house, or entertainment hub - the space is ready for your personal touch. In the back yard you will find a shed, firepit, pool and deck. This home is currently on a private well with a water filtration system, though public water is readily available. The location is prime, just a short distance to Redmond Recreational Complex, Water's Edge Aquatic Center, Edge Ice Arena, and mere minutes from expressways, Metra train station, restaurants, shopping, and O'Hare Airport. This property is being sold "As-Is" and is priced with its need for updates in mind, offering outstanding value in a rarely available lot size. An extraordinary lot. A flexible layout. A home ready for the next chapter. Come see the potential and make it your own.
Property Specifics
| Single Family | |
| — | |
| — | |
| 1933 | |
| — | |
| — | |
| No | |
| 0.96 |
| — | |
| — | |
| — / Not Applicable | |
| — | |
| — | |
| — | |
| 12428896 | |
| 0324406017 |
Nearby Schools
| NAME: | DISTRICT: | DISTANCE: | |
|---|---|---|---|
|
Grade School
Tioga Elementary School |
2 | — | |
|
Middle School
Blackhawk Middle School |
2 | Not in DB | |
|
High School
Fenton High School |
100 | Not in DB | |
Property History
| DATE: | EVENT: | PRICE: | SOURCE: |
|---|---|---|---|
| 16 Sep, 2025 | Sold | $450,000 | MRED MLS |
| 13 Aug, 2025 | Under contract | $479,000 | MRED MLS |
| 24 Jul, 2025 | Listed for sale | $479,000 | MRED MLS |
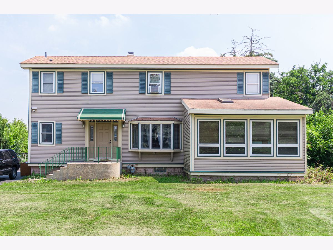
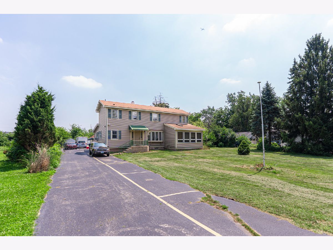
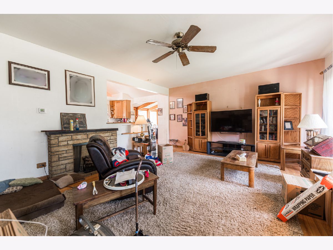
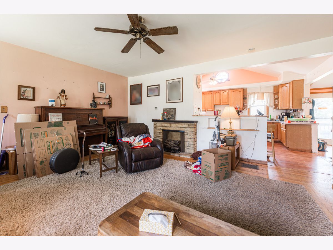
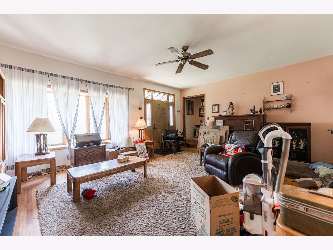
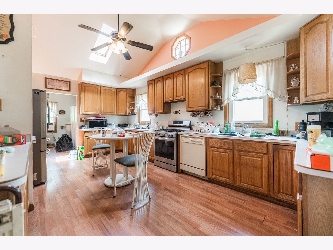
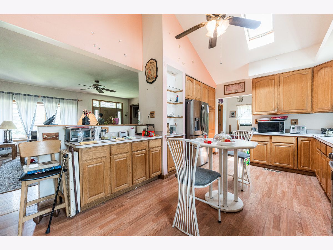
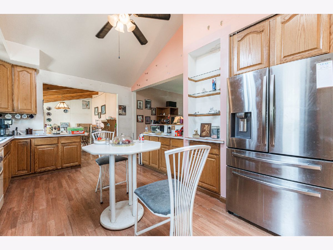
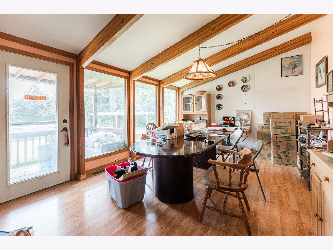
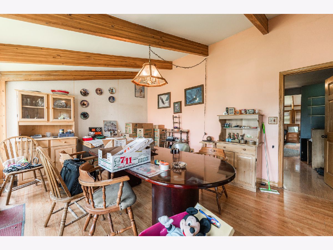
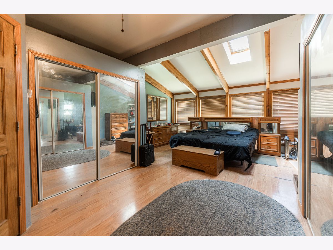
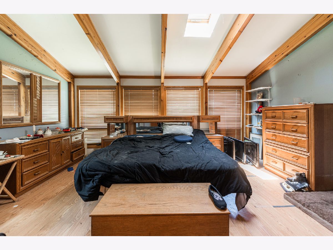
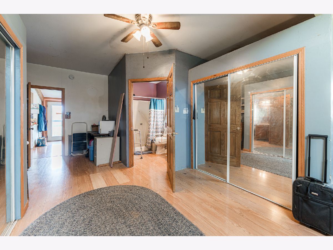
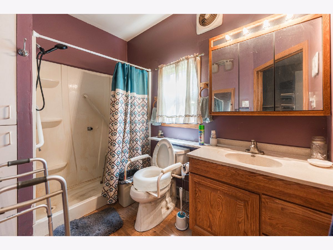
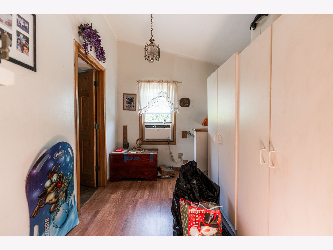
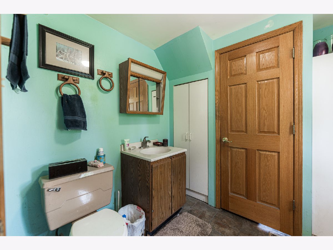
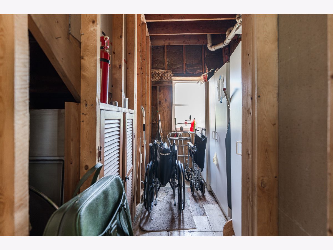
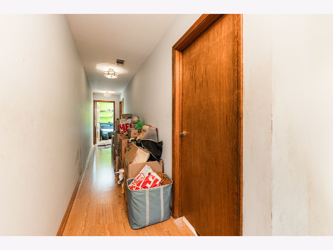
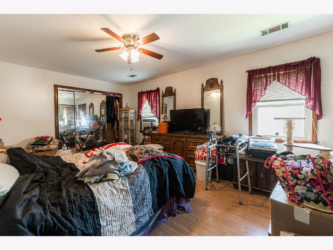
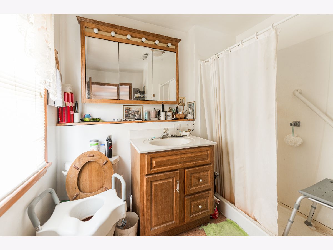
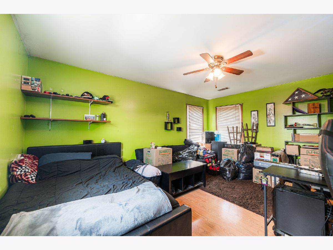
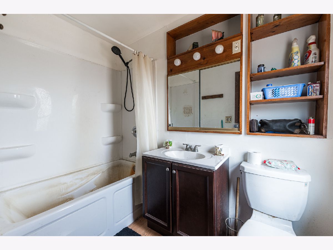
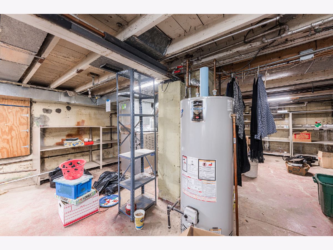
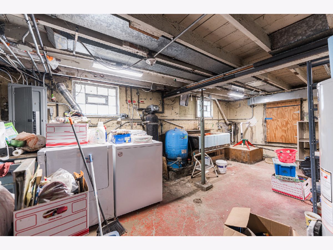
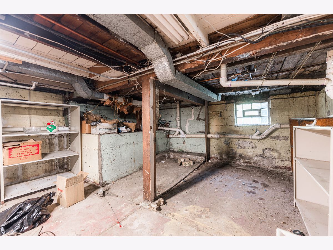
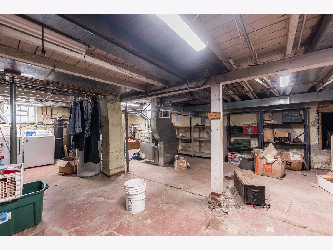
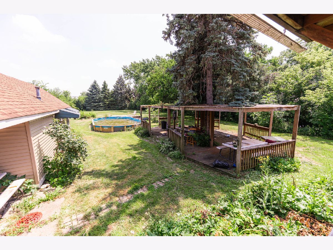
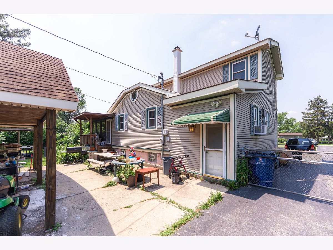
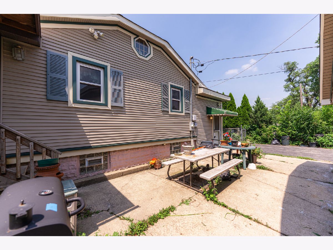
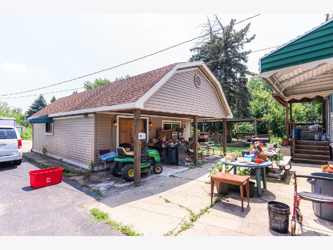
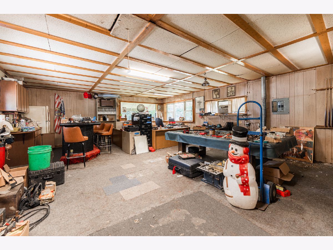
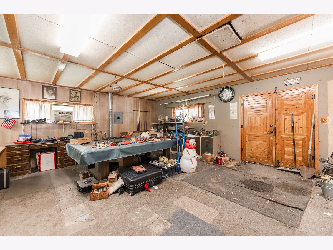
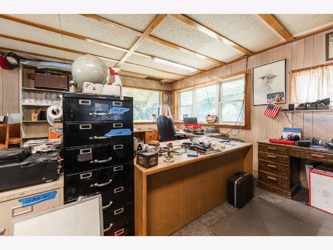
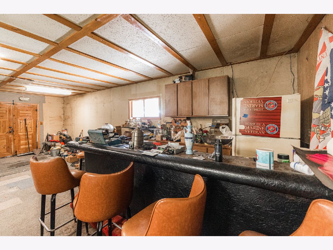
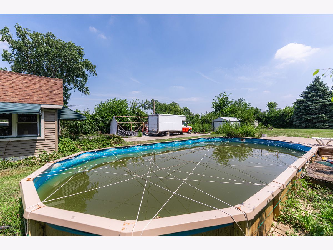
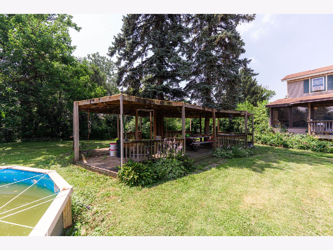
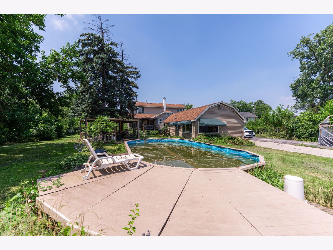
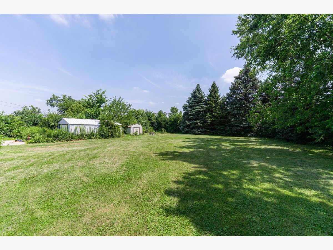
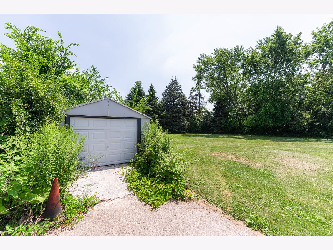
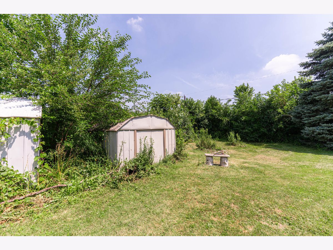
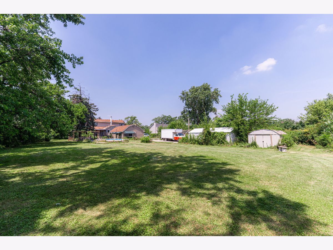
Room Specifics
Total Bedrooms: 3
Bedrooms Above Ground: 3
Bedrooms Below Ground: 0
Dimensions: —
Floor Type: —
Dimensions: —
Floor Type: —
Full Bathrooms: 4
Bathroom Amenities: —
Bathroom in Basement: 0
Rooms: —
Basement Description: —
Other Specifics
| 1 | |
| — | |
| — | |
| — | |
| — | |
| 120X350 | |
| — | |
| — | |
| — | |
| — | |
| Not in DB | |
| — | |
| — | |
| — | |
| — |
Tax History
| Year | Property Taxes |
|---|---|
| 2025 | $11,368 |
Contact Agent
Nearby Similar Homes
Nearby Sold Comparables
Contact Agent
Listing Provided By
arhome realty

