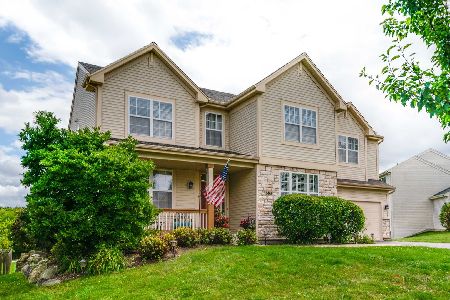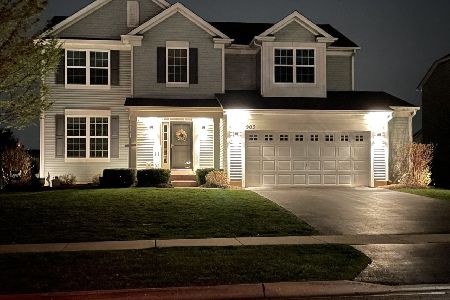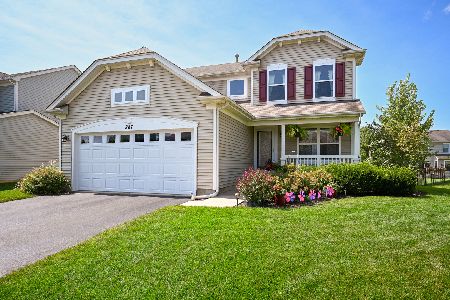903 Marble Court, Volo, Illinois 60073
$245,000
|
Sold
|
|
| Status: | Closed |
| Sqft: | 2,032 |
| Cost/Sqft: | $123 |
| Beds: | 4 |
| Baths: | 3 |
| Year Built: | 2009 |
| Property Taxes: | $9,697 |
| Days On Market: | 2798 |
| Lot Size: | 0,26 |
Description
Gorgeous 2 story home in 'Lancaster Falls' will impress the pickiest buyers! Soaring ceilings greet you in the two story foyer. Cherry hardwood floors flow throughout much of the main level. Bright and white kitchen w/Corian solid surface counters and stainless appliances. Main level also boasts 9 foot ceilings, living room and dining room. Second floor features a large master suite w/beautiful private bathroom. '4th bedroom' is currently a large open loft (easy conversion to bedroom). Convenient 2nd floor laundry room as well!! Large basement is partially finished and offers plenty of storage space. High efficiency furnace. Heated 2 1/2 car garage. Beautiful brick patio w/Pergola. This home is a great value!!!
Property Specifics
| Single Family | |
| — | |
| — | |
| 2009 | |
| Full | |
| STANFORD | |
| No | |
| 0.26 |
| Lake | |
| Lancaster Falls | |
| 480 / Annual | |
| Insurance | |
| Public | |
| Public Sewer | |
| 09969929 | |
| 09022040330000 |
Nearby Schools
| NAME: | DISTRICT: | DISTANCE: | |
|---|---|---|---|
|
Grade School
Robert Crown Elementary School |
118 | — | |
|
High School
Wauconda Comm High School |
118 | Not in DB | |
Property History
| DATE: | EVENT: | PRICE: | SOURCE: |
|---|---|---|---|
| 9 Jan, 2017 | Sold | $242,000 | MRED MLS |
| 13 Nov, 2016 | Under contract | $249,900 | MRED MLS |
| — | Last price change | $257,900 | MRED MLS |
| 6 Oct, 2016 | Listed for sale | $257,900 | MRED MLS |
| 20 Jul, 2018 | Sold | $245,000 | MRED MLS |
| 10 Jun, 2018 | Under contract | $249,900 | MRED MLS |
| 1 Jun, 2018 | Listed for sale | $249,900 | MRED MLS |
| 23 Jul, 2021 | Sold | $317,500 | MRED MLS |
| 19 Jun, 2021 | Under contract | $309,000 | MRED MLS |
| 17 Jun, 2021 | Listed for sale | $309,000 | MRED MLS |
Room Specifics
Total Bedrooms: 4
Bedrooms Above Ground: 4
Bedrooms Below Ground: 0
Dimensions: —
Floor Type: Carpet
Dimensions: —
Floor Type: Carpet
Dimensions: —
Floor Type: Carpet
Full Bathrooms: 3
Bathroom Amenities: Separate Shower,Double Sink,Soaking Tub
Bathroom in Basement: 0
Rooms: Recreation Room,Exercise Room
Basement Description: Partially Finished
Other Specifics
| 2 | |
| Concrete Perimeter | |
| Asphalt | |
| Brick Paver Patio, Storms/Screens | |
| Corner Lot,Cul-De-Sac | |
| 62X101X90X131 | |
| — | |
| Full | |
| Hardwood Floors, Second Floor Laundry | |
| Range, Microwave, Dishwasher, Refrigerator, Washer, Dryer, Disposal, Stainless Steel Appliance(s) | |
| Not in DB | |
| Sidewalks, Street Paved | |
| — | |
| — | |
| — |
Tax History
| Year | Property Taxes |
|---|---|
| 2017 | $9,800 |
| 2018 | $9,697 |
| 2021 | $9,671 |
Contact Agent
Nearby Similar Homes
Nearby Sold Comparables
Contact Agent
Listing Provided By
RE/MAX Showcase






