903 Mclean Street, Hudson, Illinois 61748
$304,000
|
Sold
|
|
| Status: | Closed |
| Sqft: | 3,186 |
| Cost/Sqft: | $95 |
| Beds: | 4 |
| Baths: | 4 |
| Year Built: | 2003 |
| Property Taxes: | $6,933 |
| Days On Market: | 2049 |
| Lot Size: | 0,73 |
Description
Absolutely amazing property and beautiful home in Hudson! Custom built 1.5 story in desirable Prairieview subdivision. Double lot totaling over .7 acres with meticulously maintained landscaping, exquisite paver patio perfect for entertaining, storage shed, shade garden, sitting area, secluded area with fire pit and incredible walking trails. A perfect nature getaway in your own backyard! This charming home features a 1st floor master with large en suite bath with corner whirlpool tub, double vanity and separate shower with a huge walk-in closet with great built ins. 2 story living room with gas fireplace with beautiful brick surround. Open concept kitchen with Corian island and Schrock cabinets. New Bosch dishwasher and refrigerator in 2015. Real hardwood flooring in kitchen, dining and entry way. 1st floor laundry. Huge 3 car heated garage with bump out for storage and work bench. 3 large bedrooms up all with large closets. Full bath up has a walk-in linen closet and laundry chute! Exceptional open basement with tons of entertaining space and stunning wet bar and an abundance of storage with cedar closet and huge bonus storage room. Full bath down has tile floor and new vanity. New HVAC and water heater in 2018! Fresh paint throughout. New carpet in living room, stairs and upstairs hall. New concrete poured in driveway in 2018. Absolutely stunning home and property at a great price!! Must see!!
Property Specifics
| Single Family | |
| — | |
| Traditional | |
| 2003 | |
| Full | |
| — | |
| No | |
| 0.73 |
| Mc Lean | |
| Prairieview | |
| 218 / Annual | |
| None | |
| Public | |
| Septic-Private | |
| 10738978 | |
| 0728401008 |
Nearby Schools
| NAME: | DISTRICT: | DISTANCE: | |
|---|---|---|---|
|
Grade School
Hudson Elementary |
5 | — | |
|
Middle School
Kingsley Jr High |
5 | Not in DB | |
|
High School
Normal Community West High Schoo |
5 | Not in DB | |
Property History
| DATE: | EVENT: | PRICE: | SOURCE: |
|---|---|---|---|
| 31 Jul, 2020 | Sold | $304,000 | MRED MLS |
| 8 Jun, 2020 | Under contract | $304,000 | MRED MLS |
| 8 Jun, 2020 | Listed for sale | $304,000 | MRED MLS |
| 5 Aug, 2021 | Sold | $319,000 | MRED MLS |
| 5 Jun, 2021 | Under contract | $319,000 | MRED MLS |
| 4 Jun, 2021 | Listed for sale | $319,000 | MRED MLS |
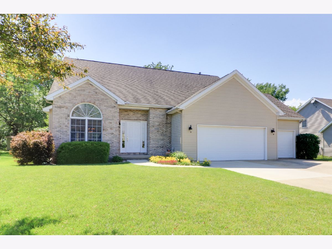
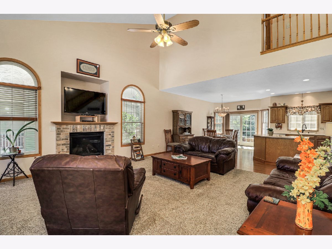
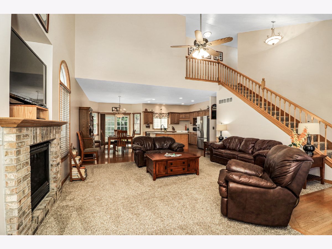
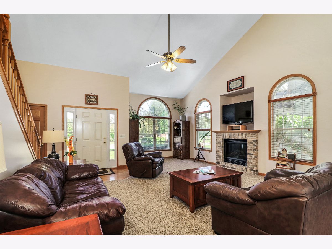
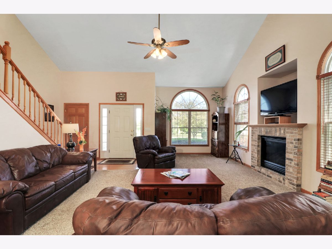
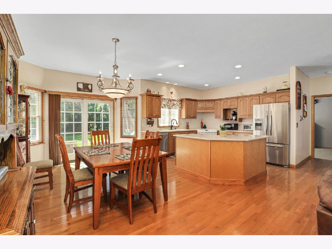
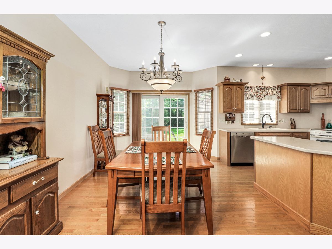
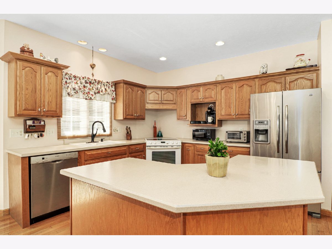
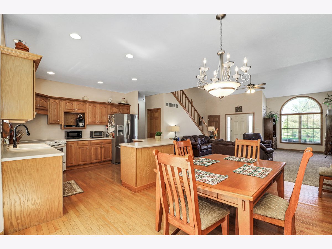
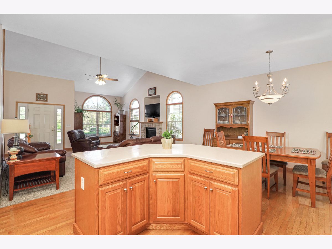
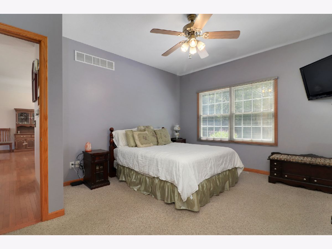
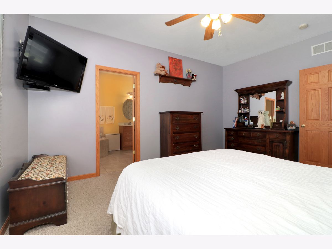
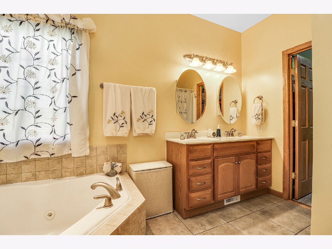
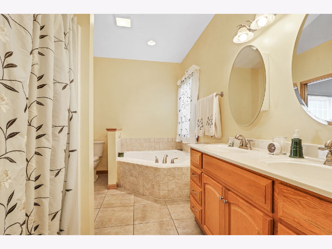
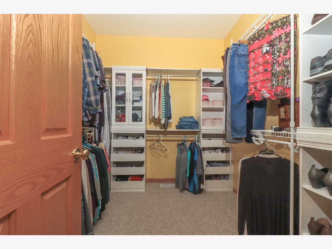
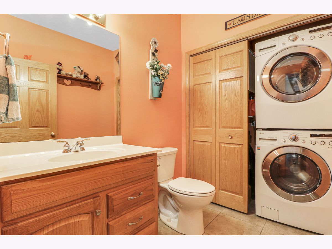
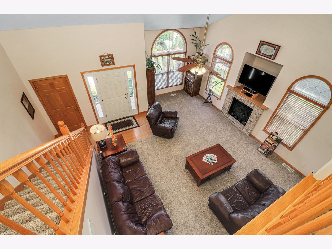
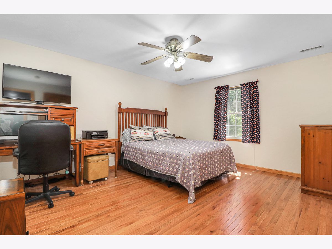
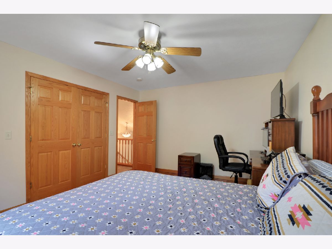
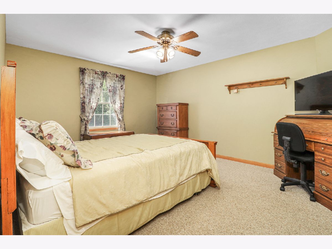
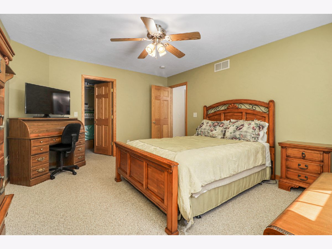
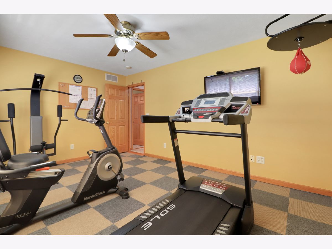
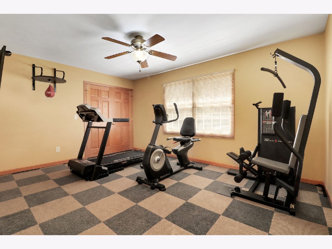
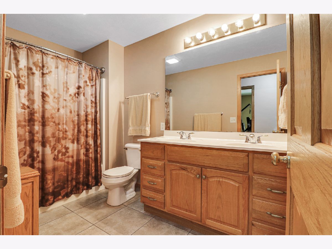
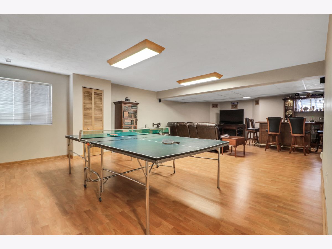
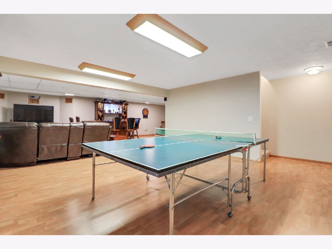
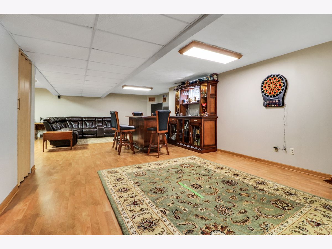
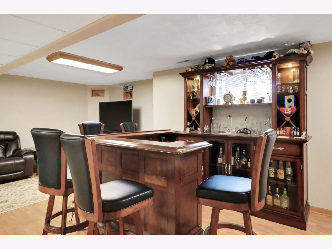
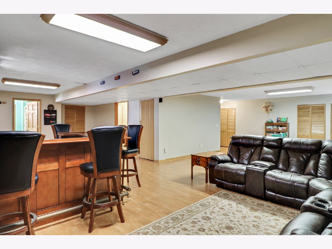
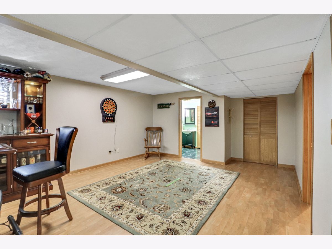
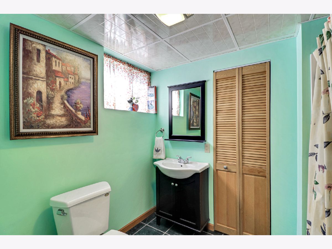
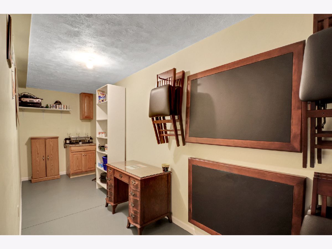
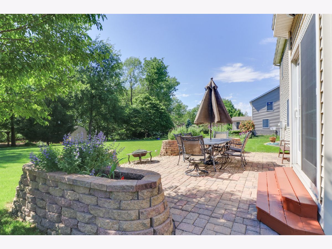
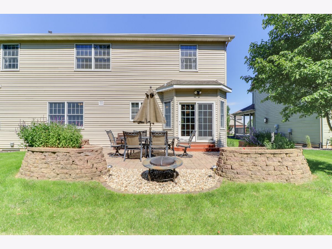
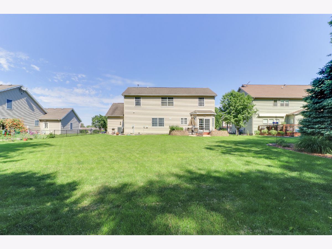
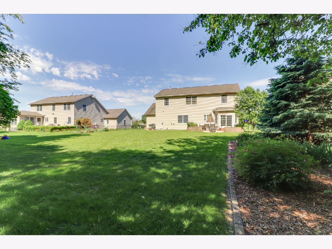
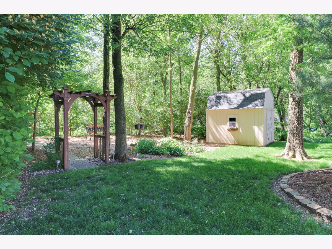
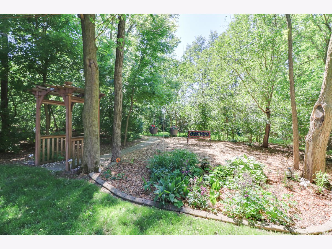
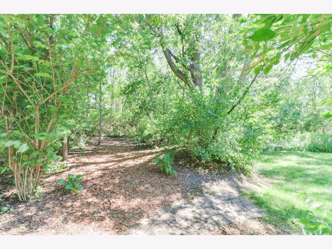
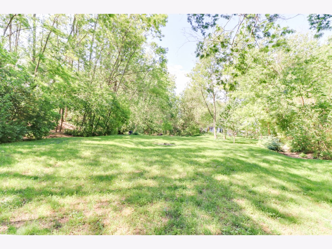
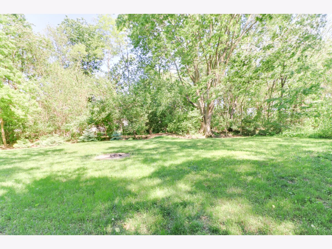
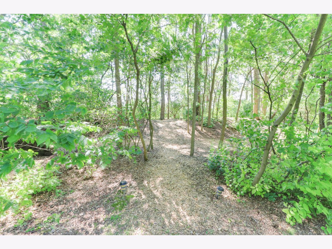
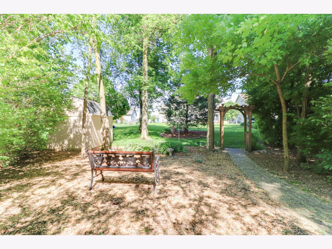
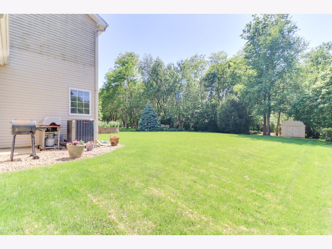
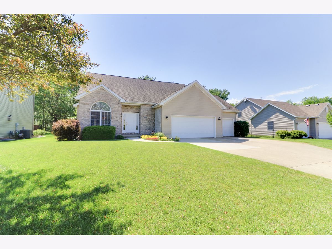
Room Specifics
Total Bedrooms: 4
Bedrooms Above Ground: 4
Bedrooms Below Ground: 0
Dimensions: —
Floor Type: Carpet
Dimensions: —
Floor Type: Carpet
Dimensions: —
Floor Type: Carpet
Full Bathrooms: 4
Bathroom Amenities: Whirlpool,Separate Shower,Double Sink
Bathroom in Basement: 1
Rooms: Storage
Basement Description: Finished
Other Specifics
| 3 | |
| — | |
| — | |
| — | |
| — | |
| 98X343 | |
| — | |
| Full | |
| Bar-Wet, Hardwood Floors, First Floor Bedroom, First Floor Laundry, First Floor Full Bath, Walk-In Closet(s) | |
| — | |
| Not in DB | |
| — | |
| — | |
| — | |
| Gas Log |
Tax History
| Year | Property Taxes |
|---|---|
| 2020 | $6,933 |
| 2021 | $7,370 |
Contact Agent
Nearby Similar Homes
Nearby Sold Comparables
Contact Agent
Listing Provided By
Berkshire Hathaway Central Illinois Realtors





