202 Pheasant Lane, Hudson, Illinois 61748
$249,000
|
Sold
|
|
| Status: | Closed |
| Sqft: | 3,660 |
| Cost/Sqft: | $72 |
| Beds: | 3 |
| Baths: | 3 |
| Year Built: | 2003 |
| Property Taxes: | $6,836 |
| Days On Market: | 1684 |
| Lot Size: | 0,42 |
Description
Awesome Brick Ranch on a Large Oversized ~ Almost 1/2 Acre Corner Lot in the Well Sought After Prairieview Subdivision! Beautiful Kitchen with Ceiling Height Natural Maple Cabinets w/Pull Out Drawers ~ Tall Breakfast Bar ~ Spacious Open Dining Room For Entertaining! Beautiful Tile Work Throughout Living Areas with A Grande Double-Sided Fireplace and Soaring Vaulted Ceilings! French Doors From Both the Living Room Entertaining area as Well as the Master Suite Lead to the Custom Oversized Aggregate Patio. 3 Large Bedrooms with Stunning Pergo Flooring ~ Double Closets. The 3 Car Garage could be 4 with a HUGE Extension w/ Workbench Built in to Accommodate for Boats or Tall Trucks ( Buyers with Large Toys Heaven) Lower Level Wide Open and Ready to be Finished - Plumbed for Full Bath. Central Vac, Water Heater New, Fridge 21', Sump 17', Stove 14', Dishwasher 13', Washer Dryer Staying 16', Microwave 17'.....All of these Amazing Details AND a Brand NEW ROOF !! Motivated ~ Bring an Offer!
Property Specifics
| Single Family | |
| — | |
| Ranch | |
| 2003 | |
| Full | |
| — | |
| No | |
| 0.42 |
| Mc Lean | |
| Prairieview | |
| — / Not Applicable | |
| None | |
| Public | |
| Septic-Private | |
| 11110745 | |
| 0728403001 |
Nearby Schools
| NAME: | DISTRICT: | DISTANCE: | |
|---|---|---|---|
|
Grade School
Hudson Elementary |
5 | — | |
|
Middle School
Kingsley Jr High |
5 | Not in DB | |
|
High School
Normal Community West High Schoo |
5 | Not in DB | |
Property History
| DATE: | EVENT: | PRICE: | SOURCE: |
|---|---|---|---|
| 7 Dec, 2009 | Sold | $214,000 | MRED MLS |
| 8 Nov, 2009 | Under contract | $227,000 | MRED MLS |
| 22 May, 2009 | Listed for sale | $237,000 | MRED MLS |
| 20 Aug, 2021 | Sold | $249,000 | MRED MLS |
| 17 Jun, 2021 | Under contract | $265,000 | MRED MLS |
| 7 Jun, 2021 | Listed for sale | $265,000 | MRED MLS |
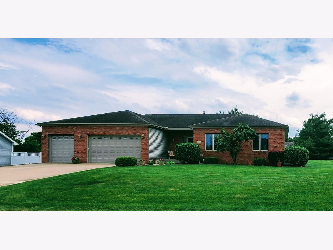
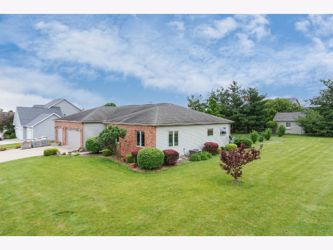
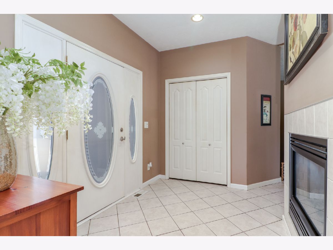
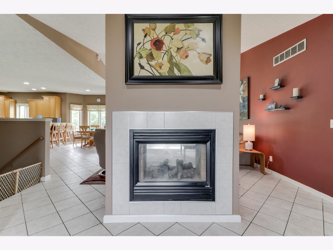
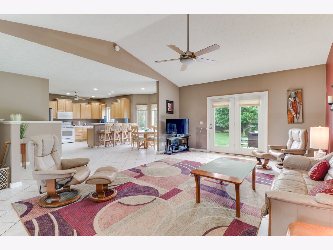
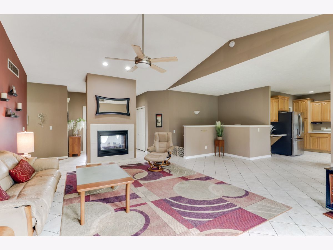
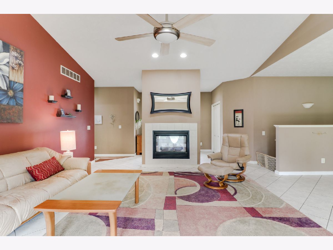
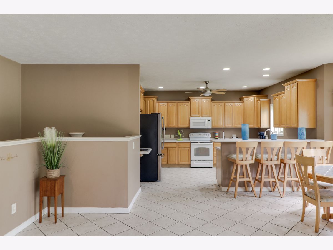
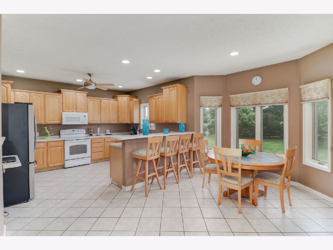
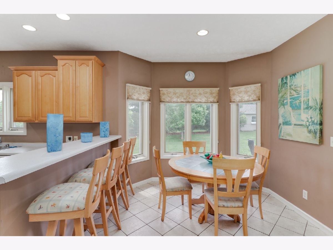
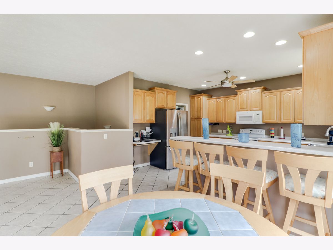
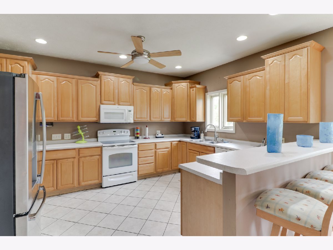
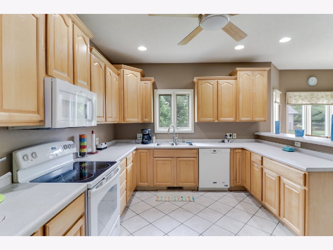
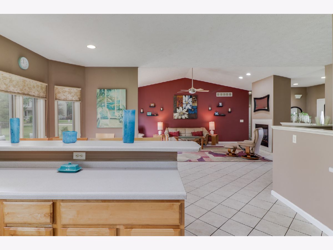
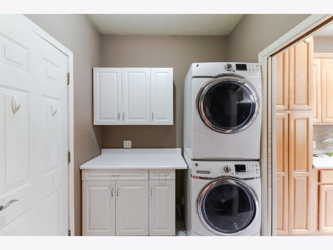
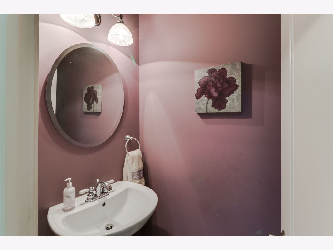
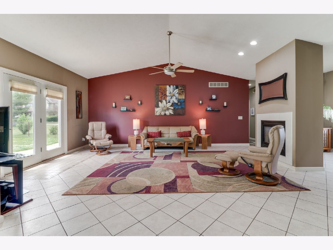
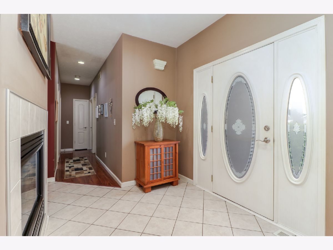
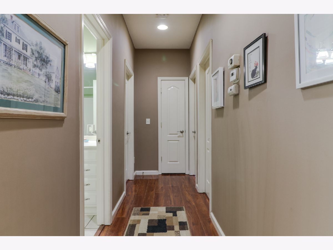
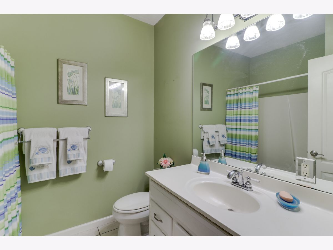
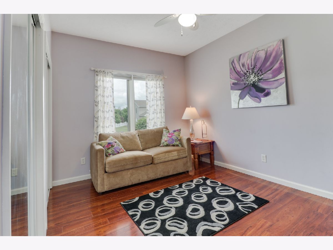
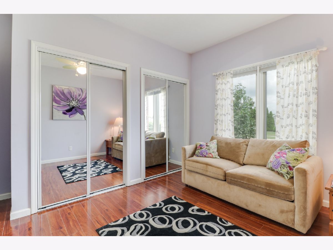
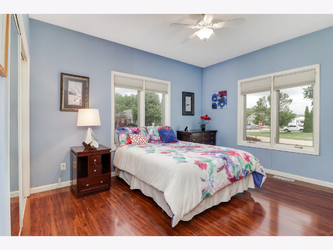
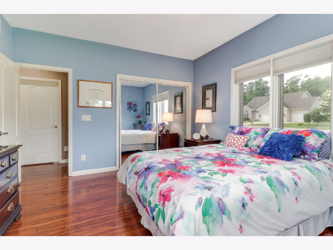
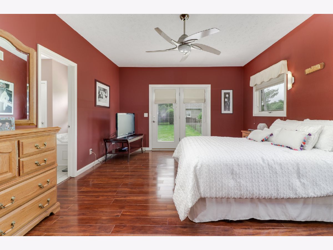
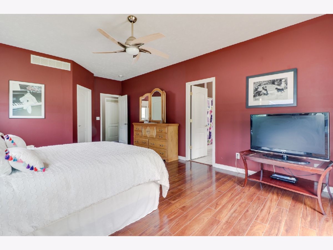
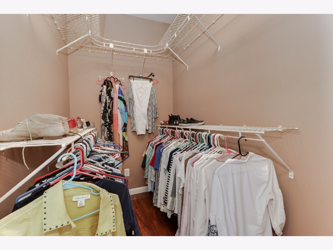
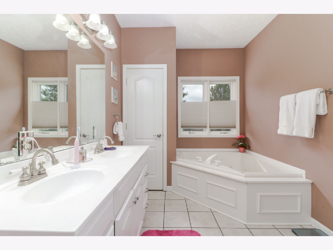
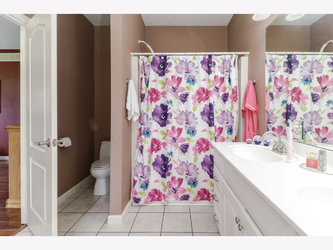
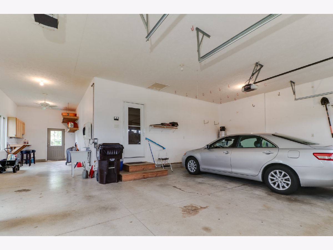
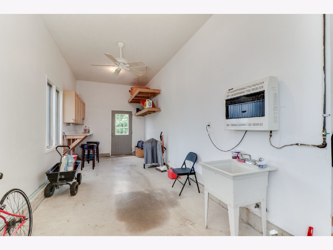
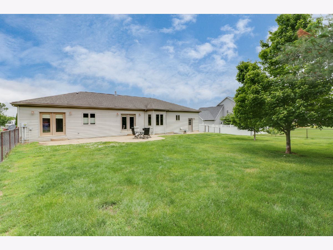
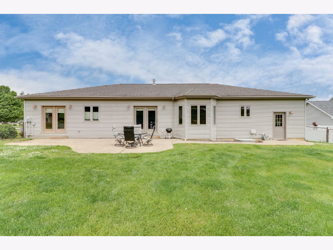
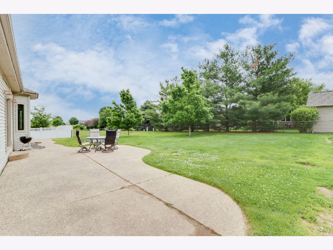
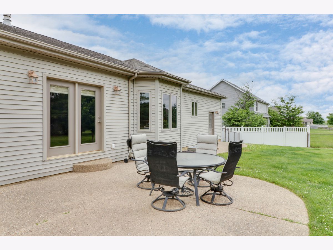
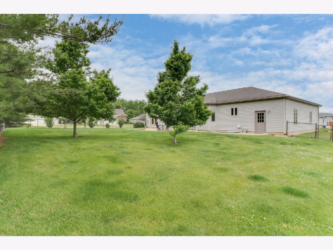
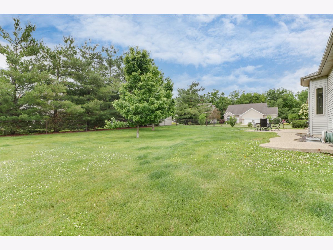
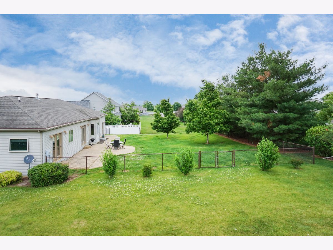
Room Specifics
Total Bedrooms: 3
Bedrooms Above Ground: 3
Bedrooms Below Ground: 0
Dimensions: —
Floor Type: Wood Laminate
Dimensions: —
Floor Type: Wood Laminate
Full Bathrooms: 3
Bathroom Amenities: Whirlpool
Bathroom in Basement: 0
Rooms: No additional rooms
Basement Description: Unfinished,Bathroom Rough-In
Other Specifics
| 3 | |
| — | |
| Concrete | |
| Patio, Porch | |
| Fenced Yard,Mature Trees,Landscaped,Corner Lot | |
| 133X144X126X140 | |
| — | |
| Full | |
| Vaulted/Cathedral Ceilings, First Floor Bedroom, First Floor Laundry, First Floor Full Bath, Walk-In Closet(s) | |
| Dishwasher, Refrigerator, Range, Washer, Dryer, Microwave | |
| Not in DB | |
| — | |
| — | |
| — | |
| Double Sided, Attached Fireplace Doors/Screen, Gas Log |
Tax History
| Year | Property Taxes |
|---|---|
| 2009 | $5,066 |
| 2021 | $6,836 |
Contact Agent
Nearby Similar Homes
Nearby Sold Comparables
Contact Agent
Listing Provided By
RE/MAX Choice






