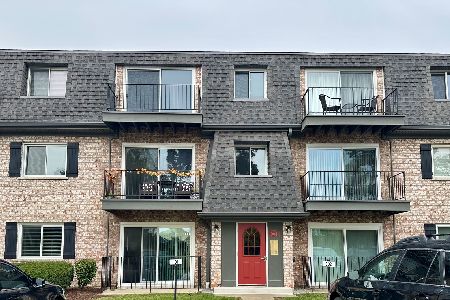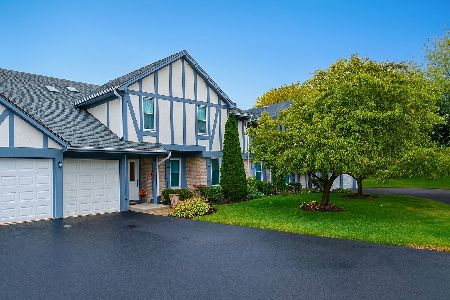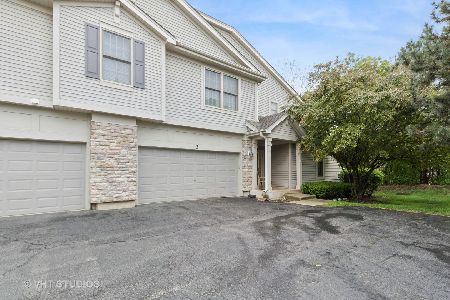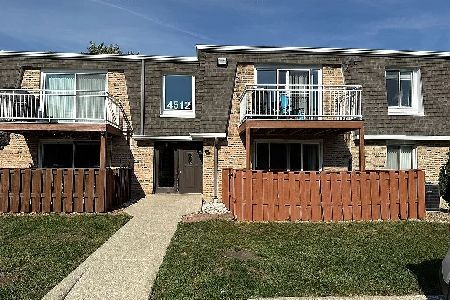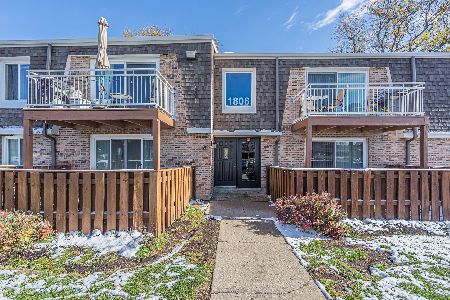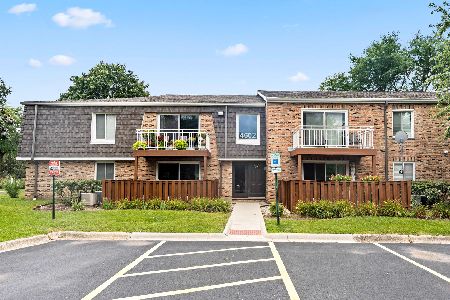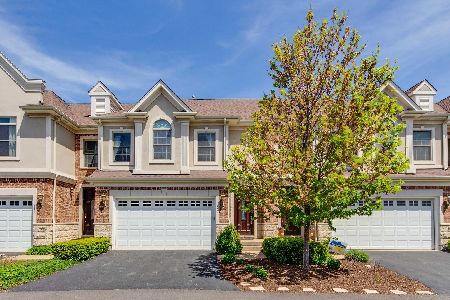903 Plum Grove Road, Palatine, Illinois 60067
$437,000
|
Sold
|
|
| Status: | Closed |
| Sqft: | 2,155 |
| Cost/Sqft: | $181 |
| Beds: | 2 |
| Baths: | 3 |
| Year Built: | 2006 |
| Property Taxes: | $6,953 |
| Days On Market: | 888 |
| Lot Size: | 0,00 |
Description
MULTIPLE OFFERS RECEIVED. BEST AND FINAL OFFERS DUE BY MONDAY 6/19 2pm. Fabulous 2 BR + Den End Unit in Desirable Newer Building in Location that Offers Amenities Galore! Lovely Welcoming Entry Features Front Door with Leaded Glass, Art Niches and Brazilian Cherry Hardwood Floors. Spacious Open Floorplan Offers 9" Ceilings, Gas Fireplace, Crown Molding and Comfortable Living and Dining Space. Elegant Kitchen Features Maple Cabinetry w/ Crown Molding, Granite Counters, Stainless Steel Appliances, Designer Backsplash and Bar Seating. Main Floor Powder Rm has Granite, Maple Cabinetry, Gorgeous Designer Mirror and Light Fixture. Second Floor Has 9' Ceilings, Huge Primary BR w/ 10'+ Tray Ceiling w/ Large Walk-In Closet, Secondary BR plus Huge Enclosed Den can Easily be Transformed Into 3rd BR. Additional Features Include Luxury Primary Bath with Double Sink/ Granite Counters with Maple Cabinetry, Elegant Tile Detail, Whirlpool, Sep Shower and Private Commode. Hall Bath Also Features Granite Counter, Maple Cabinetry and Quality Tile. You Will Love the Convenient 2nd Floor Laundry with Storage Shelving! The Beautifully Finished Basement Adds Flexible Space for Entertainment, Exercise, RI Bath Plumbing and More! Quality 20 x 20 Floor Tiles with Designer Quality Accent Corner Pieces, Blt -In 5 Speaker Surround Sound System, recessed lighting and Blt-In Seating Offer Elegant Quality Features You Will Appreciate, increasing the Finished Living Area to Approx 3000sf. Plenty of Storage too! So Many Features Throughout including Built-In Speakers, Crown Molding, Upgraded Trim, Architectural Pillars & Quality Materials Throughout. All These Fabulous Features Offer Every Comfort but the Best Part is the Fabulous Location with Close Proximity to Train, Shopping including Woodfield Mall Minutes Away, Restaurants, Convenient Access to 90E to Chicago/Airport, 90W and Rt 53! Fremd HS too! Everything is Here! Welcome Home!
Property Specifics
| Condos/Townhomes | |
| 2 | |
| — | |
| 2006 | |
| — | |
| — | |
| No | |
| — |
| Cook | |
| — | |
| 180 / Monthly | |
| — | |
| — | |
| — | |
| 11750783 | |
| 02261040490000 |
Nearby Schools
| NAME: | DISTRICT: | DISTANCE: | |
|---|---|---|---|
|
Grade School
Central Road Elementary School |
15 | — | |
|
Middle School
Carl Sandburg Junior High School |
15 | Not in DB | |
|
High School
Wm Fremd High School |
211 | Not in DB | |
Property History
| DATE: | EVENT: | PRICE: | SOURCE: |
|---|---|---|---|
| 13 Jul, 2023 | Sold | $437,000 | MRED MLS |
| 20 Jun, 2023 | Under contract | $389,500 | MRED MLS |
| 16 Jun, 2023 | Listed for sale | $389,500 | MRED MLS |
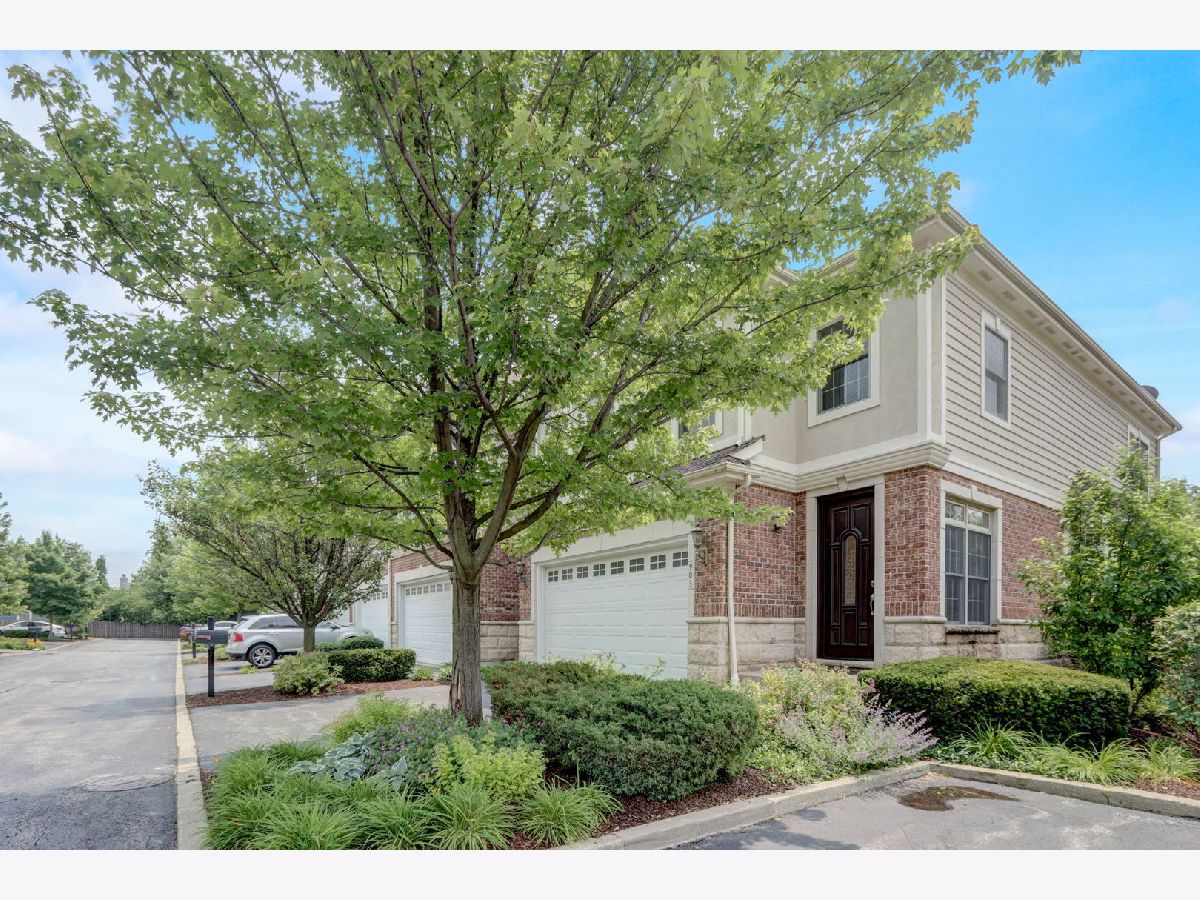
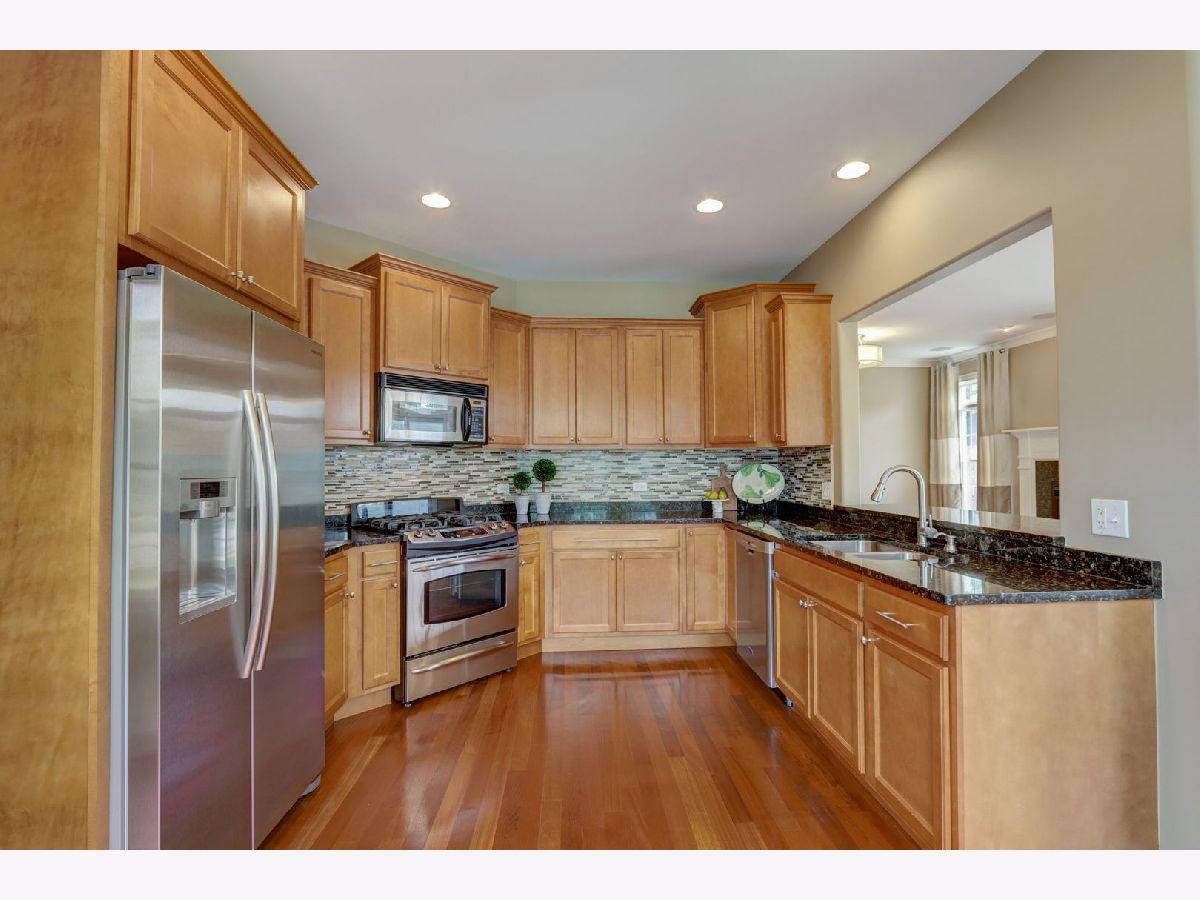
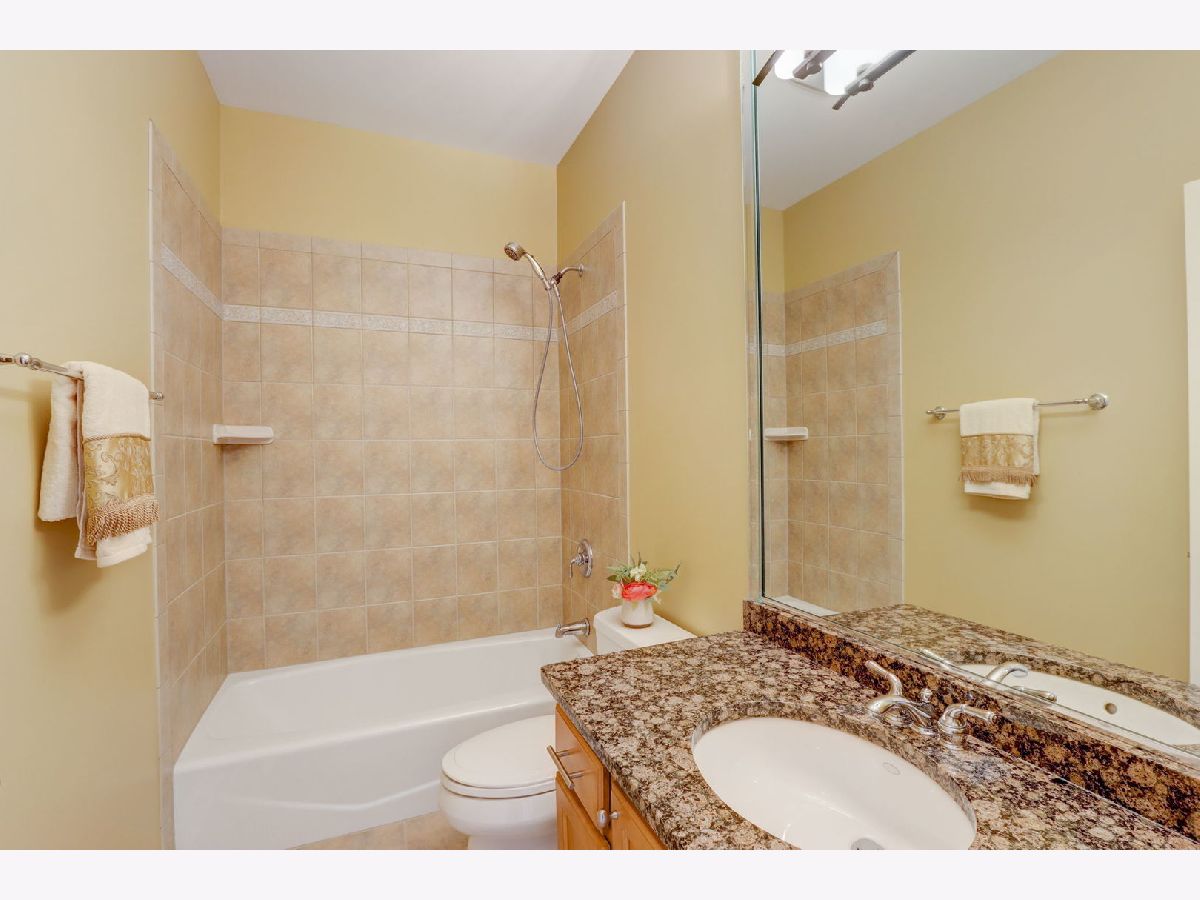
Room Specifics
Total Bedrooms: 2
Bedrooms Above Ground: 2
Bedrooms Below Ground: 0
Dimensions: —
Floor Type: —
Full Bathrooms: 3
Bathroom Amenities: Whirlpool,Separate Shower,Double Sink,Soaking Tub
Bathroom in Basement: 0
Rooms: —
Basement Description: Finished,Bathroom Rough-In,Egress Window,Rec/Family Area
Other Specifics
| 2 | |
| — | |
| Asphalt | |
| — | |
| — | |
| 26571.6 | |
| — | |
| — | |
| — | |
| — | |
| Not in DB | |
| — | |
| — | |
| — | |
| — |
Tax History
| Year | Property Taxes |
|---|---|
| 2023 | $6,953 |
Contact Agent
Nearby Similar Homes
Nearby Sold Comparables
Contact Agent
Listing Provided By
Berkshire Hathaway HomeServices Chicago

