903 Ranch Road, Wheaton, Illinois 60187
$482,000
|
Sold
|
|
| Status: | Closed |
| Sqft: | 1,651 |
| Cost/Sqft: | $299 |
| Beds: | 3 |
| Baths: | 2 |
| Year Built: | 1961 |
| Property Taxes: | $11,434 |
| Days On Market: | 1616 |
| Lot Size: | 0,25 |
Description
Welcome to this updated and on-trend Ranch on Ranch Road! Hurry and see this amazing all-brick home with rare full finished basement, private Master Bath, 1st Floor Family Room, and attached 2 car garage. Amenities include: gorgeous Kitchen with custom cabinetry, quartz counters, pantry closet and large Dining Room. A winning floor plan has Living Room, Family Room, Dining Room, and Kitchen all flowing into one another--ideal for entertaining! All Baths are remodeled; Master Bath is surprisingly spacious. The large Basement Rec Room offers tremendous space/options, and boasts a Wine Cellar, and a Storage Room (or office). Located on a quiet, tree-lined street but in close proximity to train, town, and shops. New Items include: A/C 2016, HWH 2014, Marvin Windows 2014, Roof 2014, Driveway, 2014. Whole house generator too.
Property Specifics
| Single Family | |
| — | |
| Ranch | |
| 1961 | |
| Full | |
| — | |
| No | |
| 0.25 |
| Du Page | |
| — | |
| 0 / Not Applicable | |
| None | |
| Lake Michigan | |
| Public Sewer | |
| 11194116 | |
| 0509214045 |
Nearby Schools
| NAME: | DISTRICT: | DISTANCE: | |
|---|---|---|---|
|
Grade School
Washington Elementary School |
200 | — | |
|
Middle School
Franklin Middle School |
200 | Not in DB | |
|
High School
Wheaton North High School |
200 | Not in DB | |
Property History
| DATE: | EVENT: | PRICE: | SOURCE: |
|---|---|---|---|
| 24 Jul, 2015 | Sold | $411,000 | MRED MLS |
| 1 Jun, 2015 | Under contract | $417,000 | MRED MLS |
| 28 May, 2015 | Listed for sale | $417,000 | MRED MLS |
| 8 Oct, 2021 | Sold | $482,000 | MRED MLS |
| 13 Sep, 2021 | Under contract | $494,000 | MRED MLS |
| — | Last price change | $499,000 | MRED MLS |
| 19 Aug, 2021 | Listed for sale | $499,000 | MRED MLS |
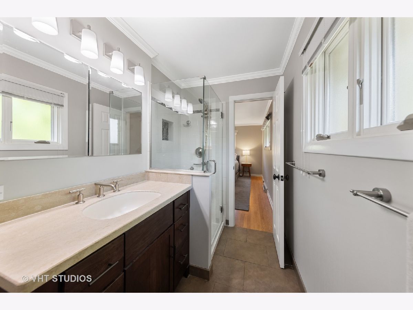
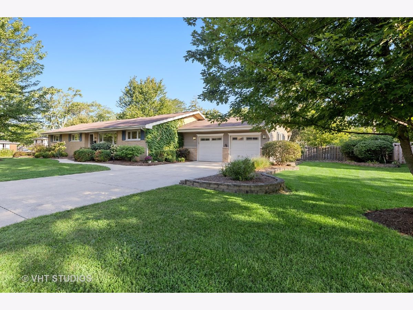
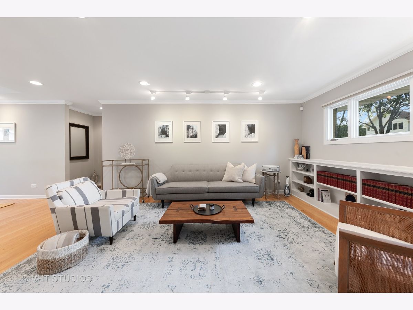
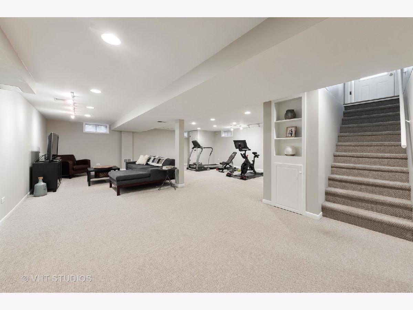
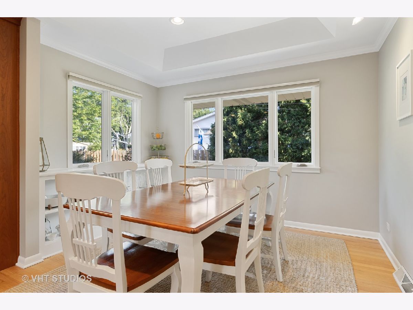
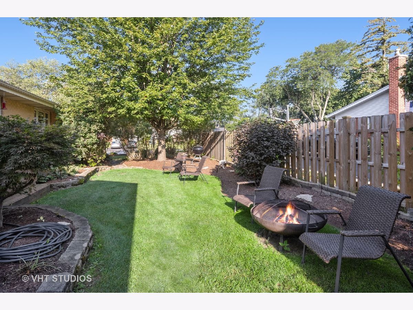
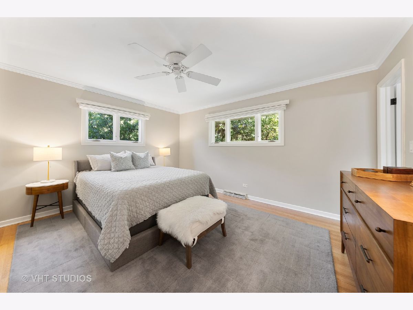
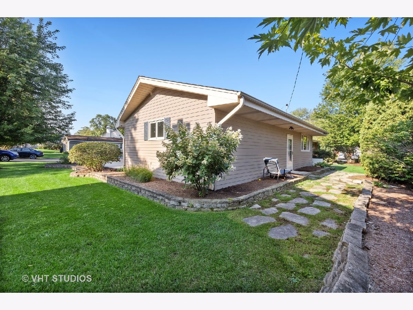
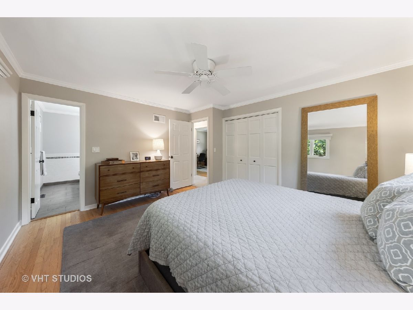
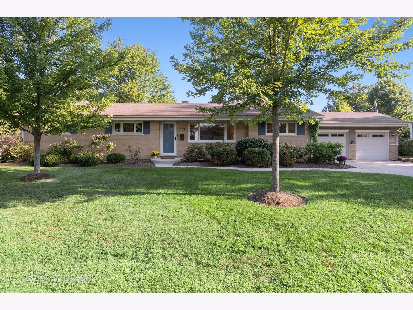
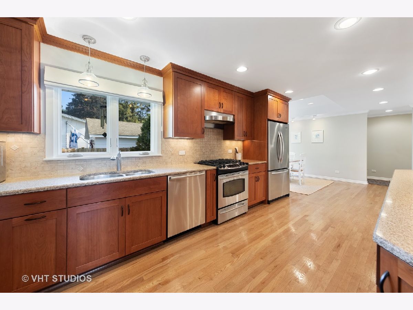
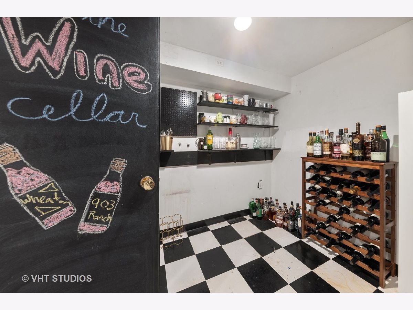
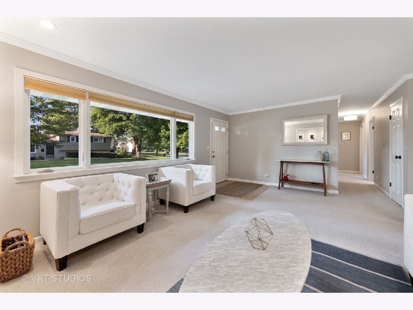
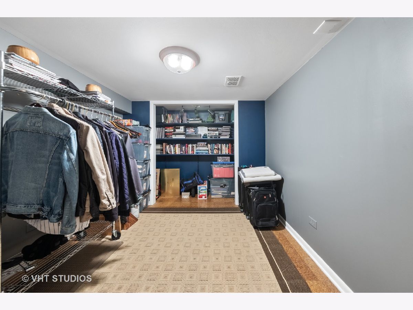
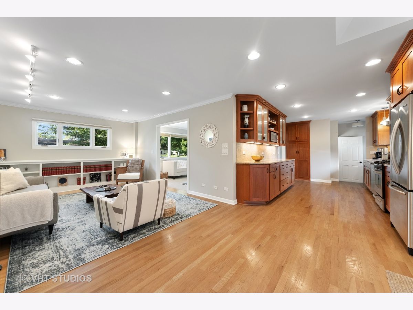
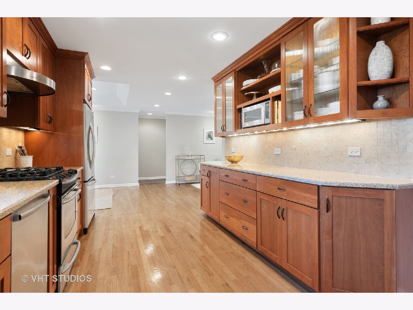
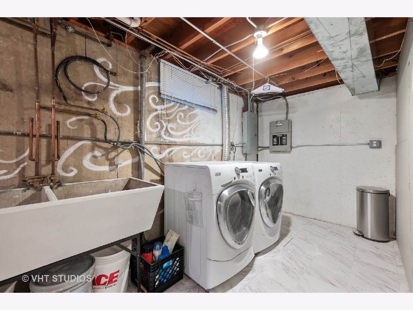
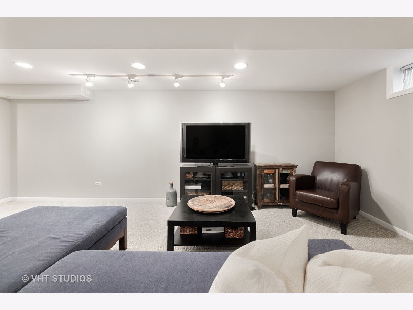
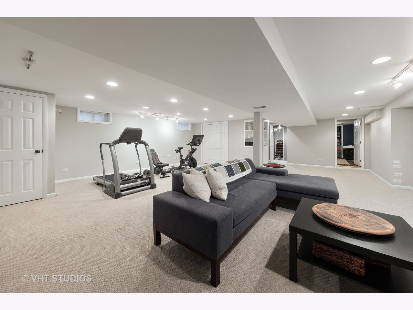
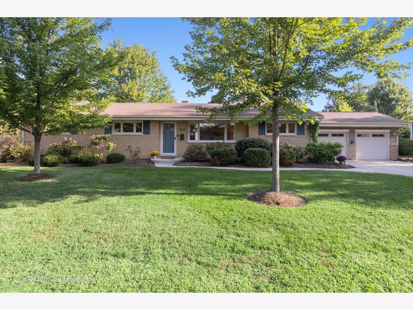
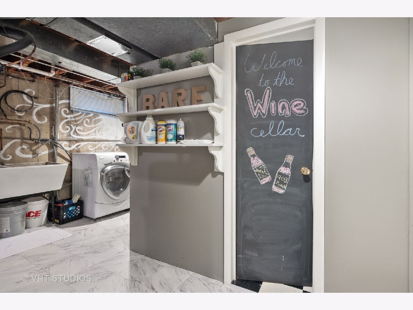
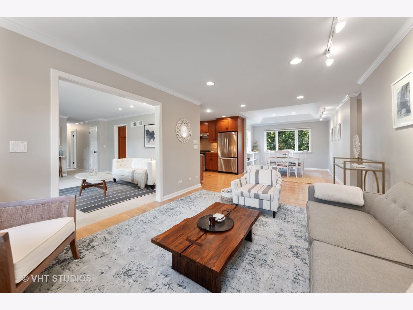
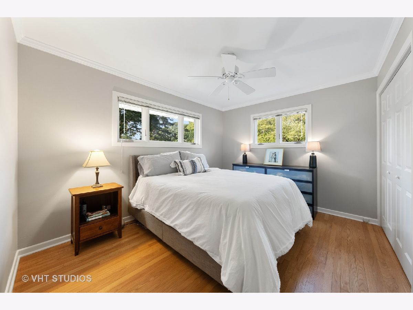
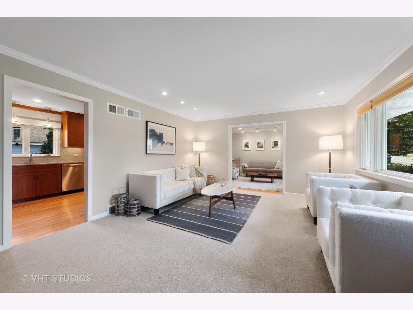
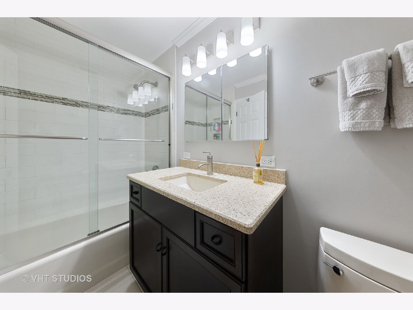
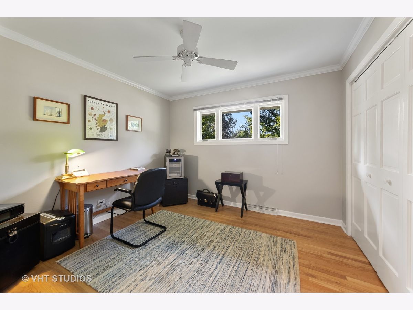
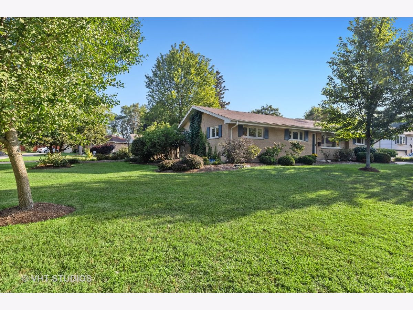
Room Specifics
Total Bedrooms: 3
Bedrooms Above Ground: 3
Bedrooms Below Ground: 0
Dimensions: —
Floor Type: Hardwood
Dimensions: —
Floor Type: Hardwood
Full Bathrooms: 2
Bathroom Amenities: Separate Shower
Bathroom in Basement: 0
Rooms: Other Room,Recreation Room,Mud Room,Storage
Basement Description: Finished
Other Specifics
| 2 | |
| Concrete Perimeter | |
| Concrete | |
| Patio | |
| — | |
| 149 X 75 X 150.7 X 75 | |
| Full | |
| Full | |
| Hardwood Floors, First Floor Bedroom, First Floor Full Bath | |
| Range, Microwave, Dishwasher, Refrigerator, Disposal, Stainless Steel Appliance(s) | |
| Not in DB | |
| Curbs, Street Lights, Street Paved | |
| — | |
| — | |
| — |
Tax History
| Year | Property Taxes |
|---|---|
| 2015 | $7,627 |
| 2021 | $11,434 |
Contact Agent
Contact Agent
Listing Provided By
Baird & Warner




