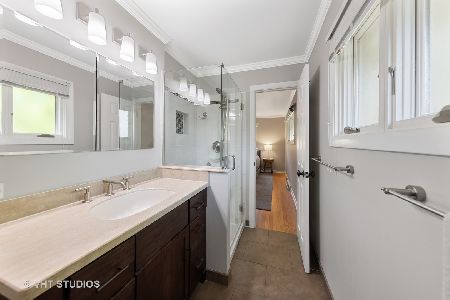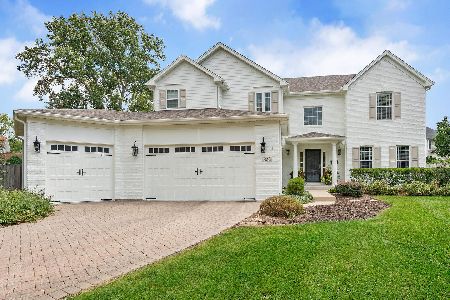904 Ranch Road, Wheaton, Illinois 60187
$370,000
|
Sold
|
|
| Status: | Closed |
| Sqft: | 2,262 |
| Cost/Sqft: | $166 |
| Beds: | 4 |
| Baths: | 2 |
| Year Built: | 1961 |
| Property Taxes: | $7,033 |
| Days On Market: | 2805 |
| Lot Size: | 0,00 |
Description
Charming Four Bedroom Home in Wheaton! Neutral Tones Throughout! Gourmet Kitchen Features Granite Countertops and A Peninsula w/ Breakfast Bar. White Cabinets and Stainless Appliances! Formal Living Room and Dining Area w/ Hardwood Floors! Spacious Family Room with Custom Marble Fireplace! Bright and Sunny Florida Room Boasts New Jen Weld Windows! This Is A Great Space For Relaxing or Entertaining! Upstairs You Will Find 3 Bedrooms w/ Hardwood Floors! Located In The Lower Level is a Rec Room w/ Access To The Florida Room, The 4th Bedroom and Full Bath! 2.5 Car Garage! Large Deck! Professionally Landscaped! Newer AC 2015! Newer Pella Windows in Living Room and All of Upstairs! New Garage Door and Openers! Don't Miss Out On This Terrific House in a great location and close to great schools!
Property Specifics
| Single Family | |
| — | |
| Tri-Level | |
| 1961 | |
| Full | |
| — | |
| No | |
| 0 |
| Du Page | |
| — | |
| 0 / Not Applicable | |
| None | |
| Lake Michigan | |
| Public Sewer | |
| 09955261 | |
| 0509216016 |
Nearby Schools
| NAME: | DISTRICT: | DISTANCE: | |
|---|---|---|---|
|
Grade School
Washington Elementary School |
200 | — | |
|
Middle School
Franklin Middle School |
200 | Not in DB | |
|
High School
Wheaton North High School |
200 | Not in DB | |
Property History
| DATE: | EVENT: | PRICE: | SOURCE: |
|---|---|---|---|
| 31 Oct, 2007 | Sold | $340,000 | MRED MLS |
| 7 Oct, 2007 | Under contract | $369,000 | MRED MLS |
| 14 Sep, 2007 | Listed for sale | $369,000 | MRED MLS |
| 16 Jul, 2018 | Sold | $370,000 | MRED MLS |
| 21 May, 2018 | Under contract | $375,000 | MRED MLS |
| 18 May, 2018 | Listed for sale | $375,000 | MRED MLS |
Room Specifics
Total Bedrooms: 4
Bedrooms Above Ground: 4
Bedrooms Below Ground: 0
Dimensions: —
Floor Type: Hardwood
Dimensions: —
Floor Type: Hardwood
Dimensions: —
Floor Type: Carpet
Full Bathrooms: 2
Bathroom Amenities: —
Bathroom in Basement: 1
Rooms: Recreation Room,Sun Room,Foyer
Basement Description: Finished,Crawl
Other Specifics
| 2.5 | |
| — | |
| Asphalt | |
| Deck | |
| — | |
| 69X134X196X169 | |
| Pull Down Stair | |
| None | |
| Hardwood Floors | |
| Range, Microwave, Dishwasher, Refrigerator | |
| Not in DB | |
| — | |
| — | |
| — | |
| Gas Log, Gas Starter |
Tax History
| Year | Property Taxes |
|---|---|
| 2007 | $6,011 |
| 2018 | $7,033 |
Contact Agent
Nearby Sold Comparables
Contact Agent
Listing Provided By
Keller Williams Infinity






