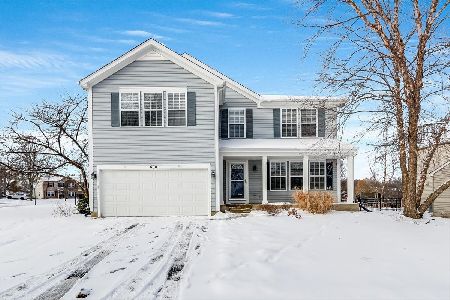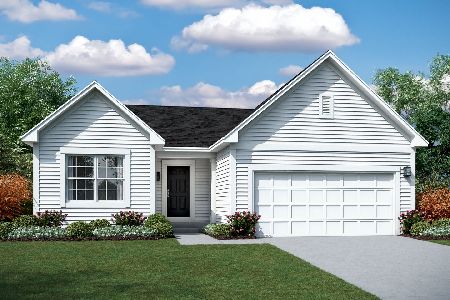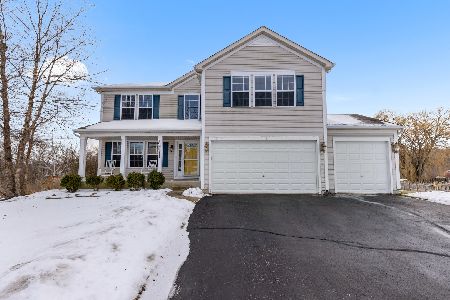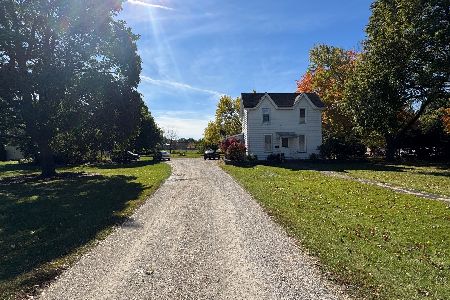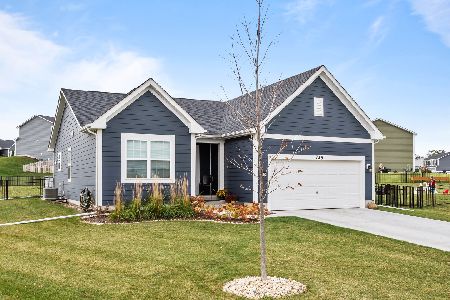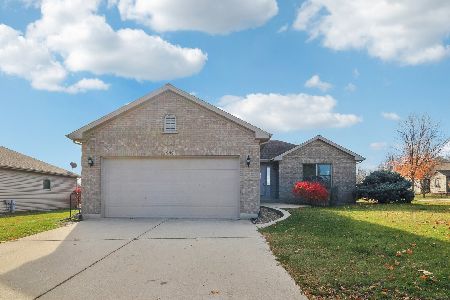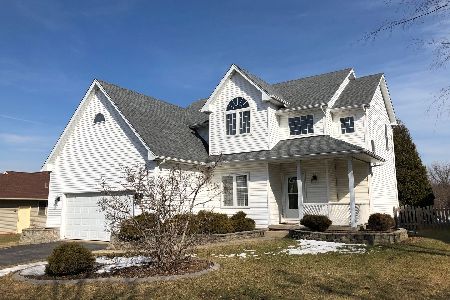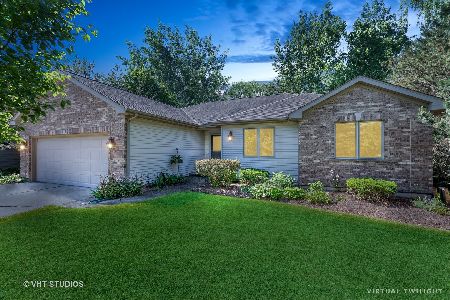903 Spring Drive, Marengo, Illinois 60152
$195,000
|
Sold
|
|
| Status: | Closed |
| Sqft: | 2,642 |
| Cost/Sqft: | $78 |
| Beds: | 4 |
| Baths: | 3 |
| Year Built: | 2004 |
| Property Taxes: | $7,216 |
| Days On Market: | 4313 |
| Lot Size: | 0,00 |
Description
Custom built home has 4 bedrooms, 2 1/2 baths. Formal LR/DR. Kitchen w/hardwood floor, 42 in maple cabinets, and all appliances open to eat in area and family room w/fireplace and crown molding. 1st floor office/den. 4 Spacious bedrooms- master has bath w/jacuzzi and separate shower, double vanity, WI and double closet, too. 1st floor laundry. Full basement for future finishing.Deck off eat-in area.
Property Specifics
| Single Family | |
| — | |
| Contemporary | |
| 2004 | |
| Full | |
| — | |
| No | |
| — |
| Mc Henry | |
| Doral Ridge Estates | |
| 0 / Not Applicable | |
| None | |
| Public | |
| Public Sewer | |
| 08578394 | |
| 1601105007 |
Nearby Schools
| NAME: | DISTRICT: | DISTANCE: | |
|---|---|---|---|
|
Grade School
Locust Elementary School |
165 | — | |
|
Middle School
Marengo Middle School |
165 | Not in DB | |
|
High School
Marengo High School |
154 | Not in DB | |
Property History
| DATE: | EVENT: | PRICE: | SOURCE: |
|---|---|---|---|
| 14 May, 2014 | Sold | $195,000 | MRED MLS |
| 7 Apr, 2014 | Under contract | $205,000 | MRED MLS |
| 7 Apr, 2014 | Listed for sale | $205,000 | MRED MLS |
Room Specifics
Total Bedrooms: 4
Bedrooms Above Ground: 4
Bedrooms Below Ground: 0
Dimensions: —
Floor Type: Carpet
Dimensions: —
Floor Type: Carpet
Dimensions: —
Floor Type: Carpet
Full Bathrooms: 3
Bathroom Amenities: Whirlpool,Separate Shower,Double Sink
Bathroom in Basement: 0
Rooms: Den
Basement Description: Unfinished
Other Specifics
| 2 | |
| Concrete Perimeter | |
| Asphalt | |
| Deck, Storms/Screens | |
| Corner Lot | |
| 85' X 130' | |
| Full,Unfinished | |
| Full | |
| — | |
| Double Oven, Microwave, Dishwasher, Refrigerator, Washer, Dryer, Disposal | |
| Not in DB | |
| Sidewalks, Street Lights, Street Paved | |
| — | |
| — | |
| Wood Burning |
Tax History
| Year | Property Taxes |
|---|---|
| 2014 | $7,216 |
Contact Agent
Nearby Similar Homes
Nearby Sold Comparables
Contact Agent
Listing Provided By
CENTURY 21 New Heritage

