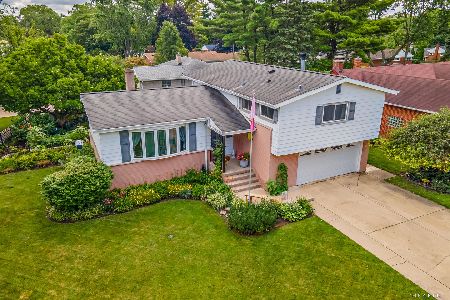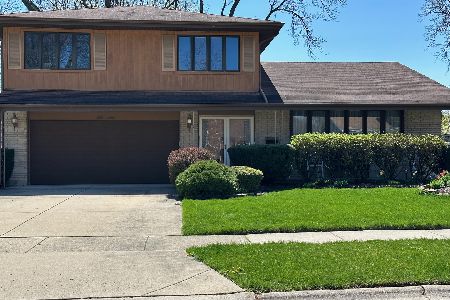903 Whitegate Drive, Mount Prospect, Illinois 60056
$645,000
|
Sold
|
|
| Status: | Closed |
| Sqft: | 2,373 |
| Cost/Sqft: | $253 |
| Beds: | 5 |
| Baths: | 3 |
| Year Built: | 1970 |
| Property Taxes: | $10,940 |
| Days On Market: | 615 |
| Lot Size: | 0,00 |
Description
Perfect in Every Way! Yes, it's true. This extraordinary home has everything you've been looking for- great location and fabulous condition all at a very competitive price! It should go on your " must see" list immediately. This a premium location close to everything. Westbrook elementary school for Young Learners, Lincoln jr. high the Mt. Prospect Park District golf course is all nearby. If you enjoy working out, the Central Community Center, a Mt. Prospect Park district facility is just across Central Rd less than 2 blocks away. And if walking is your thing Melas Park with its paved walking trail is just about 3 blocks away at Melas Park. The vibrant center of Mt. Prospect is about 5 blocks away with Metra train service to Chicago as well as lots of restaurants and bars. A Perfect Spot. This is an exceptional house. It is an architecturally interesting 2 story home with a very spacious open feeling to it. You can immediately tell that is has been meticulously cared for inside and out. Curb appeal is impressive especially the semi-circular driveway, attractive landscaping as well as the recent (less than 5 years) architectural shingled roof. Come on in and be blown away by the gorgeous hardwood floors which run through the living room, dining room and remodeled kitchen. All of these rooms are large and full of light through the replaced windows. You will enjoy spending a lot of time enjoying cooking and everyday meals in the eat-in kitchen with large bay window overlooking the tranquil backyard. Highlights of the spacious remodeled kitchen are the recessed lighting, quality maple cabinets, granite counters and all stainless-steel appliances. The appliances are exceptional too. The oven, steam oven which steams vegetables etc. and dishwasher are Miele. The cooktop is Thermador has a unique downdraft vent on the cooktop that appears and disappears at the touch of a button. There is a very large "pass through" that allows the chef of the day to look into the welcoming family room and still feel part of the fun. Off the family room is a 5th bedroom or office and a half bath and laundry area (no need to go in the basement with this 1st floor laundry area. The 4 upstairs bedrooms are all good sized with hardwood floors. The primary bedroom is huge and has hardwood floors and a walk-in closet with additional access to a big storage area under the eaves. The basement is unfinished and huge which is divided into a carpeted kid's area with pool table (included) and big storage area. Some other notable pluses are furnace and AC (about 5 years), replaced windows, remodeled kitchen and baths (master bath about 5 yrs. hall bath 3years), hot water heater (2 years), driveway replace (2-3 years), garage door and front stoop replaced. The backyard is quiet and serene sitting on your patio. Perfect in every way and enjoy it every day!
Property Specifics
| Single Family | |
| — | |
| — | |
| 1970 | |
| — | |
| — | |
| No | |
| — |
| Cook | |
| — | |
| — / Not Applicable | |
| — | |
| — | |
| — | |
| 12054383 | |
| 08112000120000 |
Nearby Schools
| NAME: | DISTRICT: | DISTANCE: | |
|---|---|---|---|
|
Grade School
Lions Park Elementary School |
57 | — | |
|
Middle School
Lincoln Junior High School |
57 | Not in DB | |
|
High School
Prospect High School |
214 | Not in DB | |
Property History
| DATE: | EVENT: | PRICE: | SOURCE: |
|---|---|---|---|
| 15 Jul, 2024 | Sold | $645,000 | MRED MLS |
| 18 May, 2024 | Under contract | $599,900 | MRED MLS |
| 13 May, 2024 | Listed for sale | $599,900 | MRED MLS |
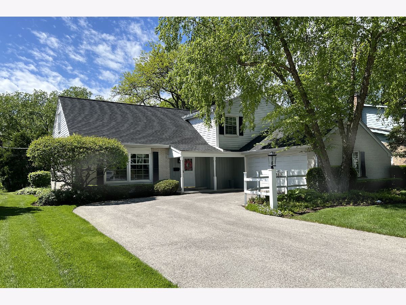
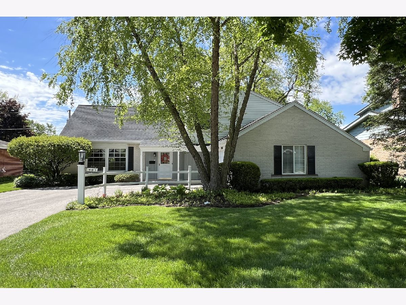
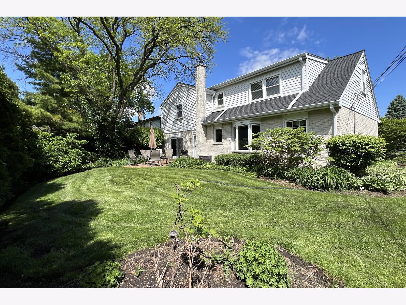
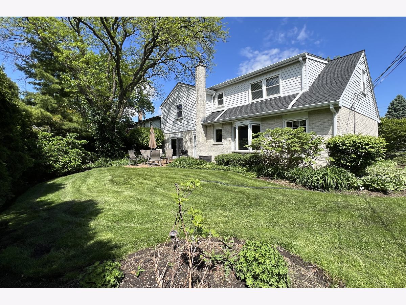
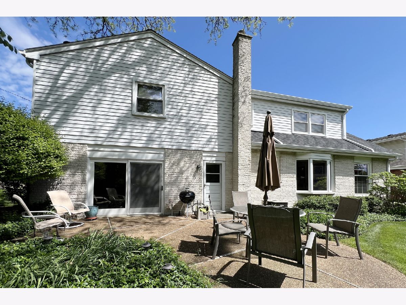
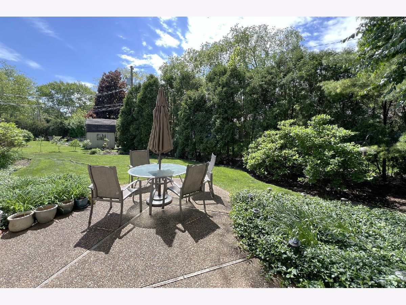
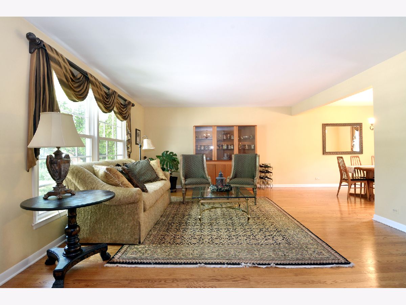
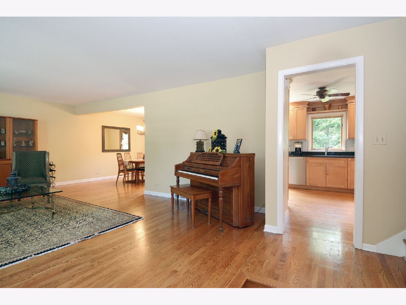
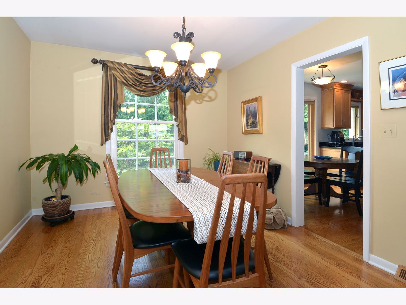
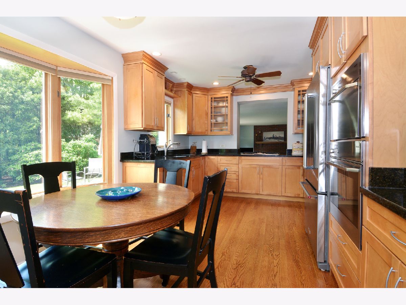
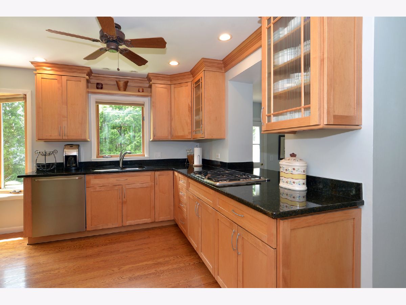
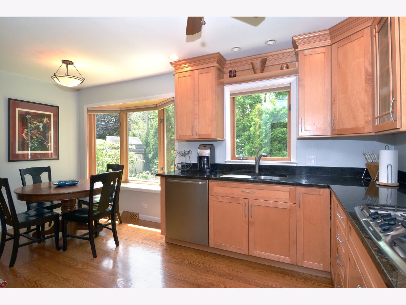
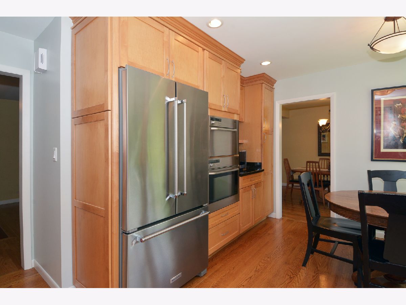
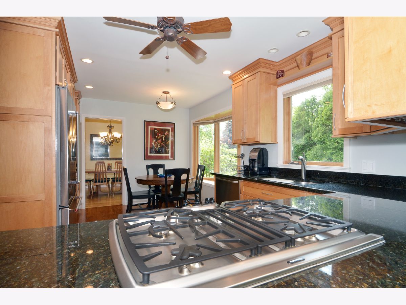
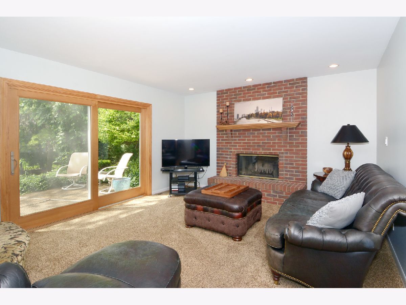
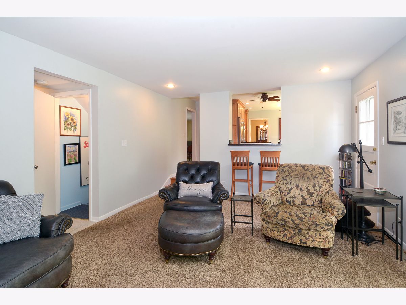
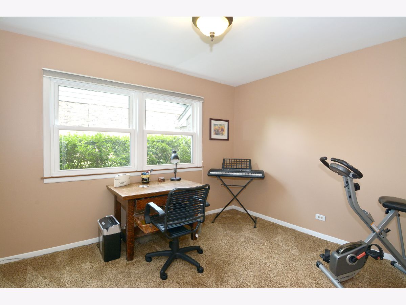
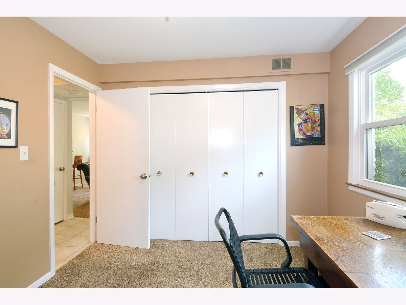
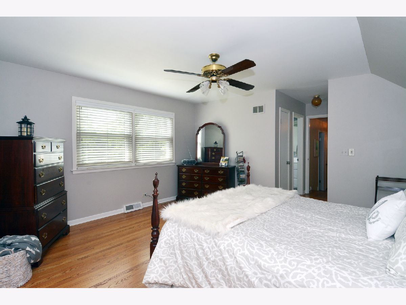
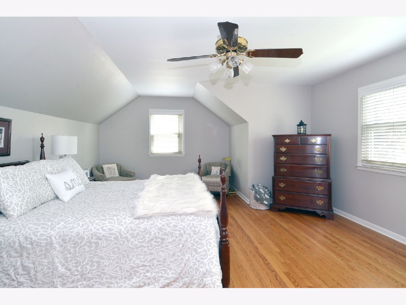
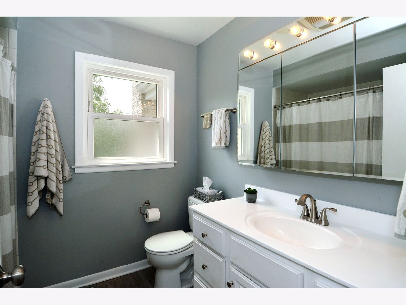
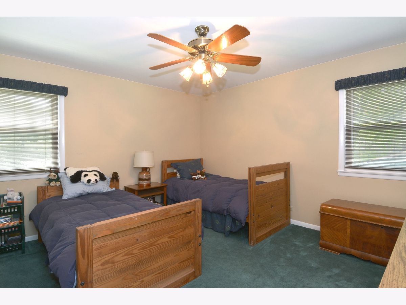
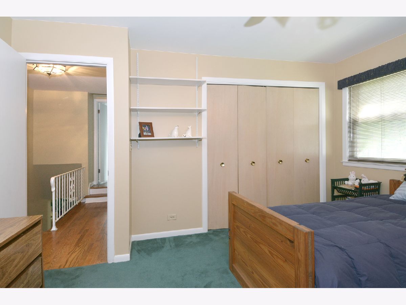
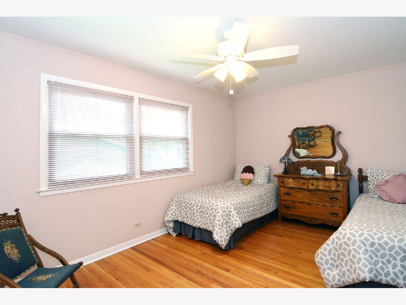
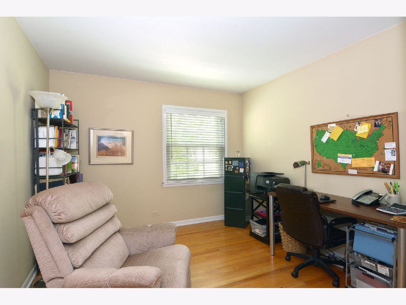
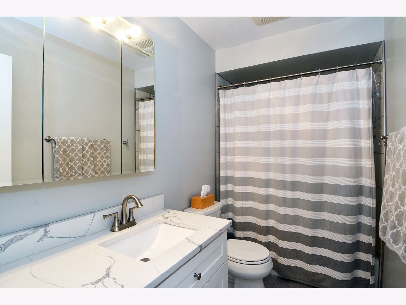
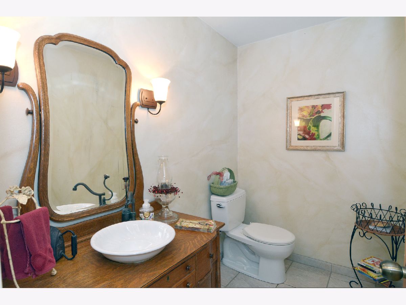
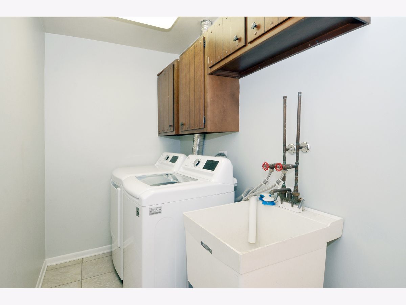
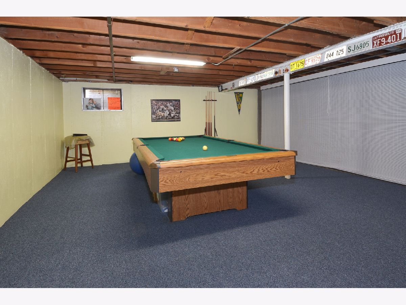
Room Specifics
Total Bedrooms: 5
Bedrooms Above Ground: 5
Bedrooms Below Ground: 0
Dimensions: —
Floor Type: —
Dimensions: —
Floor Type: —
Dimensions: —
Floor Type: —
Dimensions: —
Floor Type: —
Full Bathrooms: 3
Bathroom Amenities: —
Bathroom in Basement: 0
Rooms: —
Basement Description: Partially Finished
Other Specifics
| 2.5 | |
| — | |
| — | |
| — | |
| — | |
| 71X122 | |
| — | |
| — | |
| — | |
| — | |
| Not in DB | |
| — | |
| — | |
| — | |
| — |
Tax History
| Year | Property Taxes |
|---|---|
| 2024 | $10,940 |
Contact Agent
Nearby Sold Comparables
Contact Agent
Listing Provided By
RE/MAX Suburban



