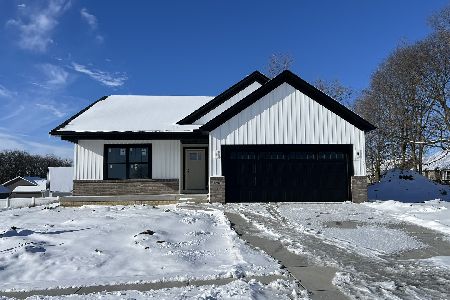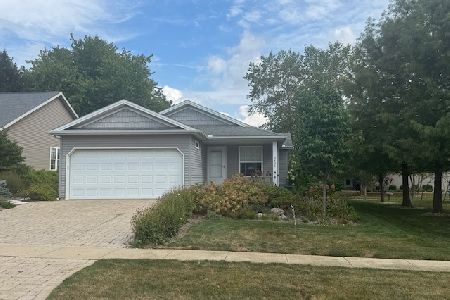903 Witten Woods Drive, Bloomington, Illinois 61704
$222,500
|
Sold
|
|
| Status: | Closed |
| Sqft: | 3,574 |
| Cost/Sqft: | $63 |
| Beds: | 4 |
| Baths: | 3 |
| Year Built: | 2007 |
| Property Taxes: | $5,720 |
| Days On Market: | 2396 |
| Lot Size: | 0,18 |
Description
Pristine home is 12 years young with a welcoming two story entry! First floor master bedroom has a trey ceiling, walk-in closet, beautiful master bath detailed with tile, walk in shower, and garden tub with tile surround. Second floor has three bedrooms all with more than enough space to live and grow in! Second floor landing is large enough for a sitting/play/study area. Kitchen has warm colors, gorgeous tile backsplash, lots of counter and cabinet space, seating at countertop, pantry, & gas stove. First floor family room is the place to sit back and relax with plenty of space to lounge by its gas fireplace featuring marble surround, and so many windows to let in natural light. First floor utility room.
Property Specifics
| Single Family | |
| — | |
| Traditional | |
| 2007 | |
| Full | |
| — | |
| No | |
| 0.18 |
| Mc Lean | |
| Wittenberg Woods | |
| 0 / Not Applicable | |
| None | |
| Public | |
| Public Sewer | |
| 10437798 | |
| 2117452011 |
Nearby Schools
| NAME: | DISTRICT: | DISTANCE: | |
|---|---|---|---|
|
Grade School
Cedar Ridge Elementary |
5 | — | |
|
Middle School
Evans Jr High |
5 | Not in DB | |
|
High School
Normal Community High School |
5 | Not in DB | |
Property History
| DATE: | EVENT: | PRICE: | SOURCE: |
|---|---|---|---|
| 7 Aug, 2008 | Sold | $223,000 | MRED MLS |
| 6 Jul, 2008 | Under contract | $224,900 | MRED MLS |
| 12 Apr, 2007 | Listed for sale | $235,900 | MRED MLS |
| 21 Mar, 2014 | Sold | $215,000 | MRED MLS |
| 14 Feb, 2014 | Under contract | $224,500 | MRED MLS |
| 7 Jan, 2014 | Listed for sale | $234,900 | MRED MLS |
| 18 Dec, 2019 | Sold | $222,500 | MRED MLS |
| 28 Oct, 2019 | Under contract | $225,000 | MRED MLS |
| — | Last price change | $230,000 | MRED MLS |
| 2 Jul, 2019 | Listed for sale | $230,000 | MRED MLS |
Room Specifics
Total Bedrooms: 4
Bedrooms Above Ground: 4
Bedrooms Below Ground: 0
Dimensions: —
Floor Type: Carpet
Dimensions: —
Floor Type: Carpet
Dimensions: —
Floor Type: Carpet
Full Bathrooms: 3
Bathroom Amenities: Garden Tub
Bathroom in Basement: 0
Rooms: No additional rooms
Basement Description: Unfinished,Bathroom Rough-In,Egress Window
Other Specifics
| 2 | |
| — | |
| — | |
| Deck, Porch | |
| Fenced Yard,Landscaped | |
| 66 X 120 | |
| — | |
| Full | |
| First Floor Full Bath, Vaulted/Cathedral Ceilings, Walk-In Closet(s) | |
| Dishwasher, Refrigerator, Range, Washer, Dryer, Microwave | |
| Not in DB | |
| — | |
| — | |
| — | |
| Attached Fireplace Doors/Screen, Gas Log |
Tax History
| Year | Property Taxes |
|---|---|
| 2014 | $5,431 |
| 2019 | $5,720 |
Contact Agent
Nearby Similar Homes
Nearby Sold Comparables
Contact Agent
Listing Provided By
RE/MAX Choice







